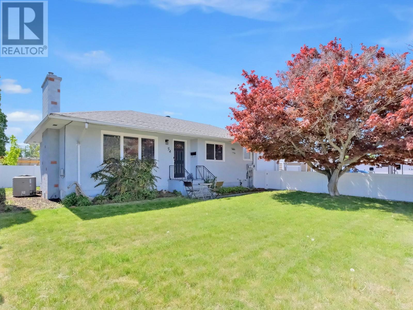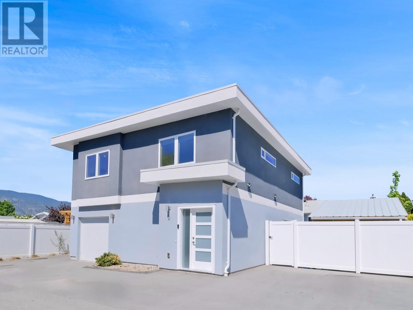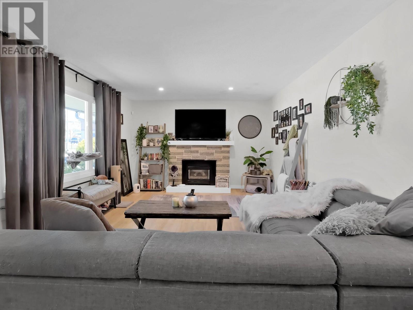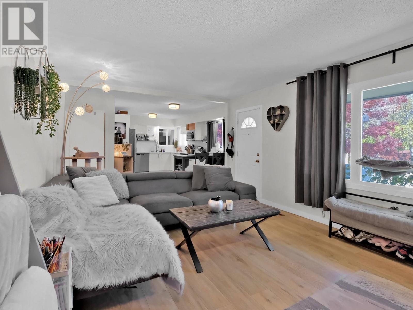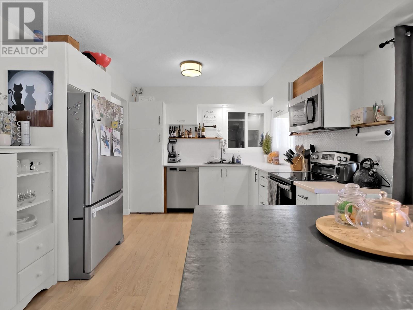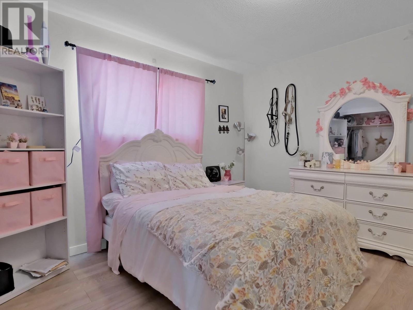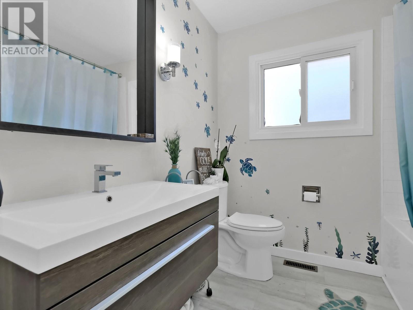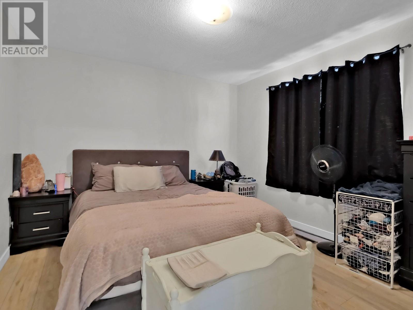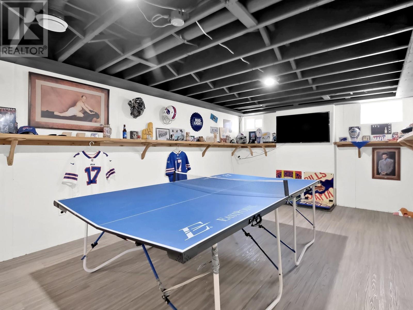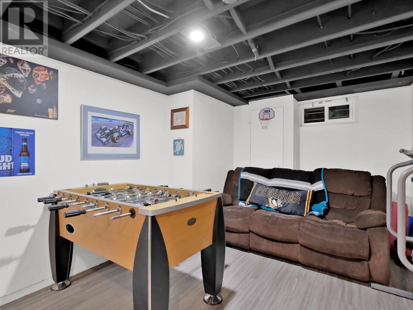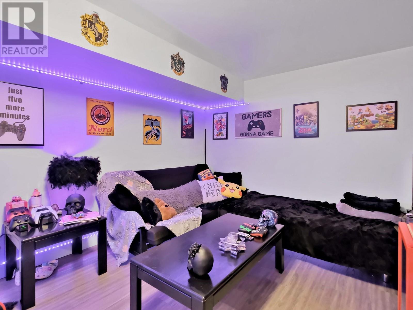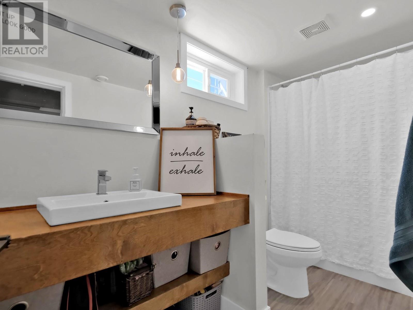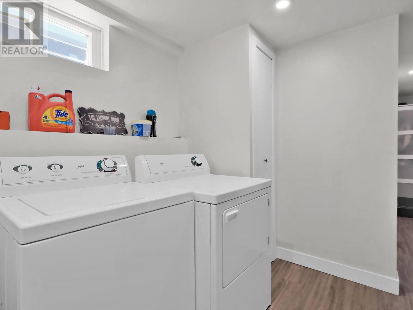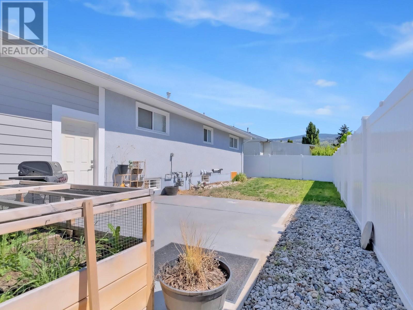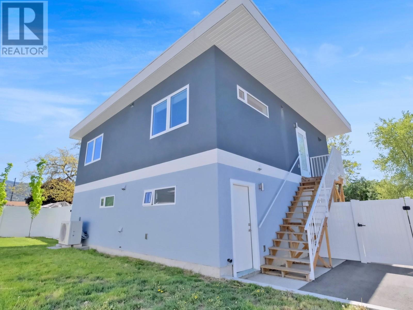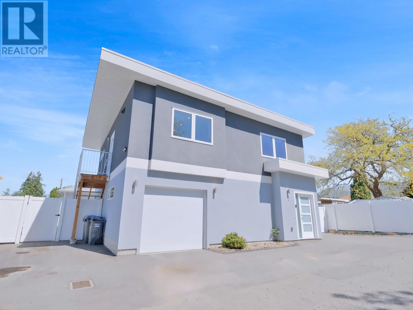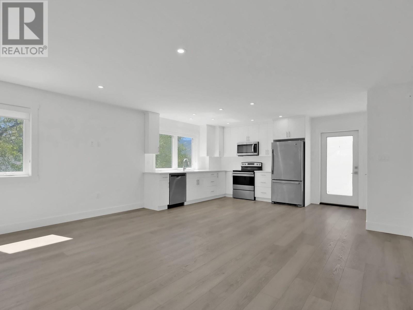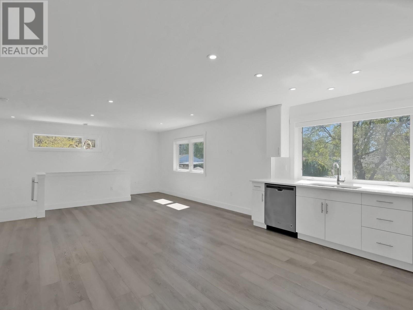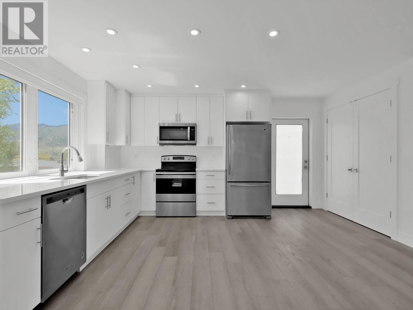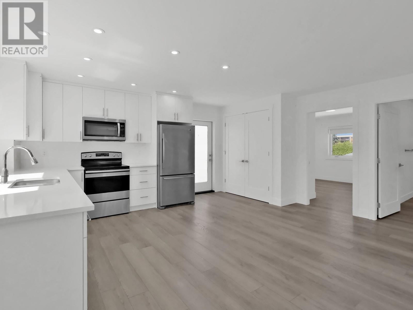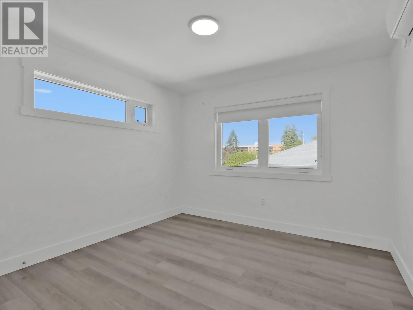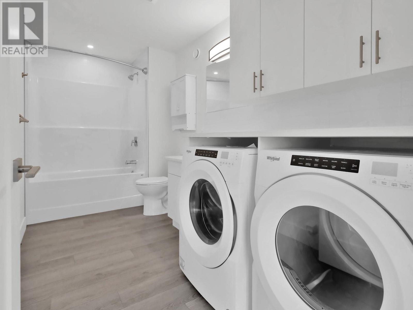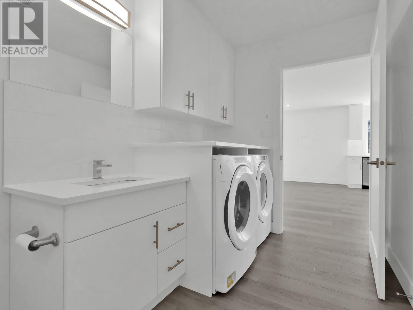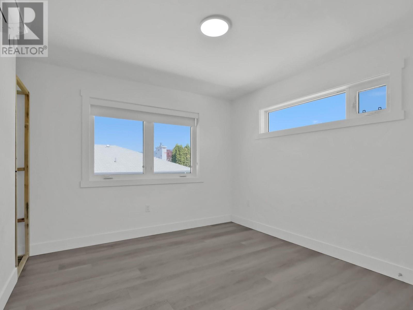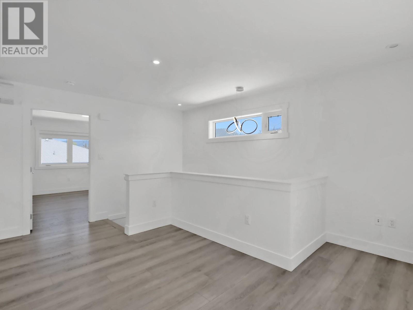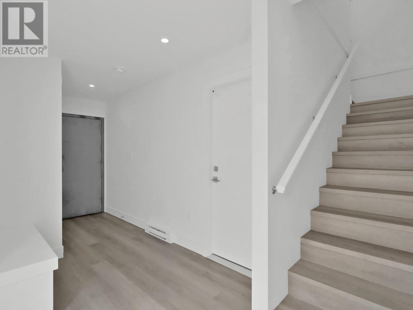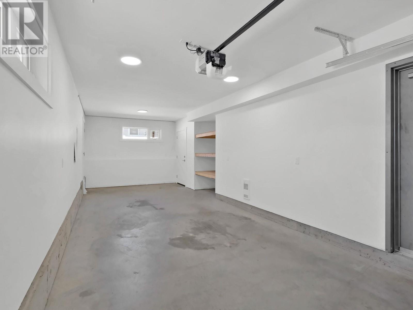54 GRANBY Avenue, Penticton
MLS® 10347177
Incredible mortgage helper or investment opportunity! This unique offering features a 3 bedroom, 2 bathroom, 1,800+ sq.ft. main home plus a newly-built 1,339 sq.ft. CARRIAGE HOME with two income-generating spaces: a bright 2-bedroom upper-level suite with a modern kitchen, 4-piece bathroom, in-suite laundry, and its own garage, and a self-contained non-conforming ground-level studio suite with private entrance, kitchenette, 4 piece bathroom, split ductless heating/cooling system, and its own private patio space. Ample parking and convenient laneway access. Live comfortably in the main home, which offers a functional kitchen, open-concept living, 2 bedrooms, and a 4-piece bathroom on the main level with access to the attached garage. The lower level includes a spacious rec room, third bedroom, and second 4 piece bathroom. The fully fenced front and back yards provide excellent outdoor space for families or entertaining. Ideal for multigenerational living or savvy buyers looking to live in one and rent out two. With strong rental potential from both the suite and the studio, this is a rare opportunity to significantly offset your mortgage—flexible and packed with income potential! Total sq.ft. calculations are based on the exterior dimensions of the building at each floor level & include all interior walls & must be verified by the buyer if deemed important. (id:28299)Property Details
- Full Address:
- 54 GRANBY Avenue, Penticton, British Columbia
- Price:
- $ 1,099,000
- MLS Number:
- 10347177
- List Date:
- May 9th, 2025
- Neighbourhood:
- Main North
- Lot Size:
- 0.19 ac
- Year Built:
- 1961
- Taxes:
- $ 6,192
Interior Features
- Bedrooms:
- 5
- Bathrooms:
- 4
- Appliances:
- Dishwasher, Dryer, Microwave, Range, Washer
- Flooring:
- Other, Vinyl
- Air Conditioning:
- Central air conditioning
- Heating:
- Forced air, See remarks
- Fireplaces:
- 1
- Fireplace Type:
- Gas, Unknown
- Basement:
- Full
Building Features
- Architectural Style:
- Bungalow
- Storeys:
- 2
- Sewer:
- Municipal sewage system
- Water:
- Municipal water
- Roof:
- Asphalt shingle, Unknown
- Zoning:
- Residential
- Exterior:
- Stucco, Vinyl siding
- Garage:
- Attached Garage, Rear, See Remarks
- Garage Spaces:
- 6
- Ownership Type:
- Freehold
- Taxes:
- $ 6,192
Floors
- Finished Area:
- 3190 sq.ft.
- Rooms:
Land
- View:
- Mountain view, View (panoramic)
- Lot Size:
- 0.19 ac
Neighbourhood Features
- Amenities Nearby:
- Family Oriented, Rentals Allowed
Ratings
Commercial Info
Agent: Shannon Simpson
Location
Related Listings
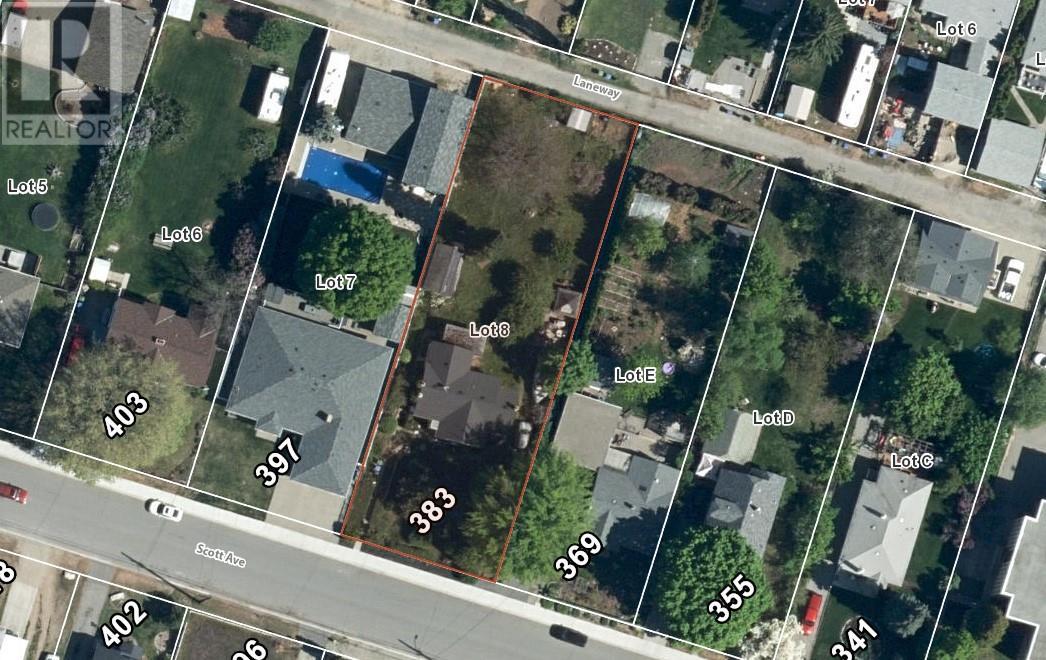 Active
Active
383 Scott Avenue, Penticton
$999,000MLS® 10318834
2 Beds
1 Baths
1141 SqFt
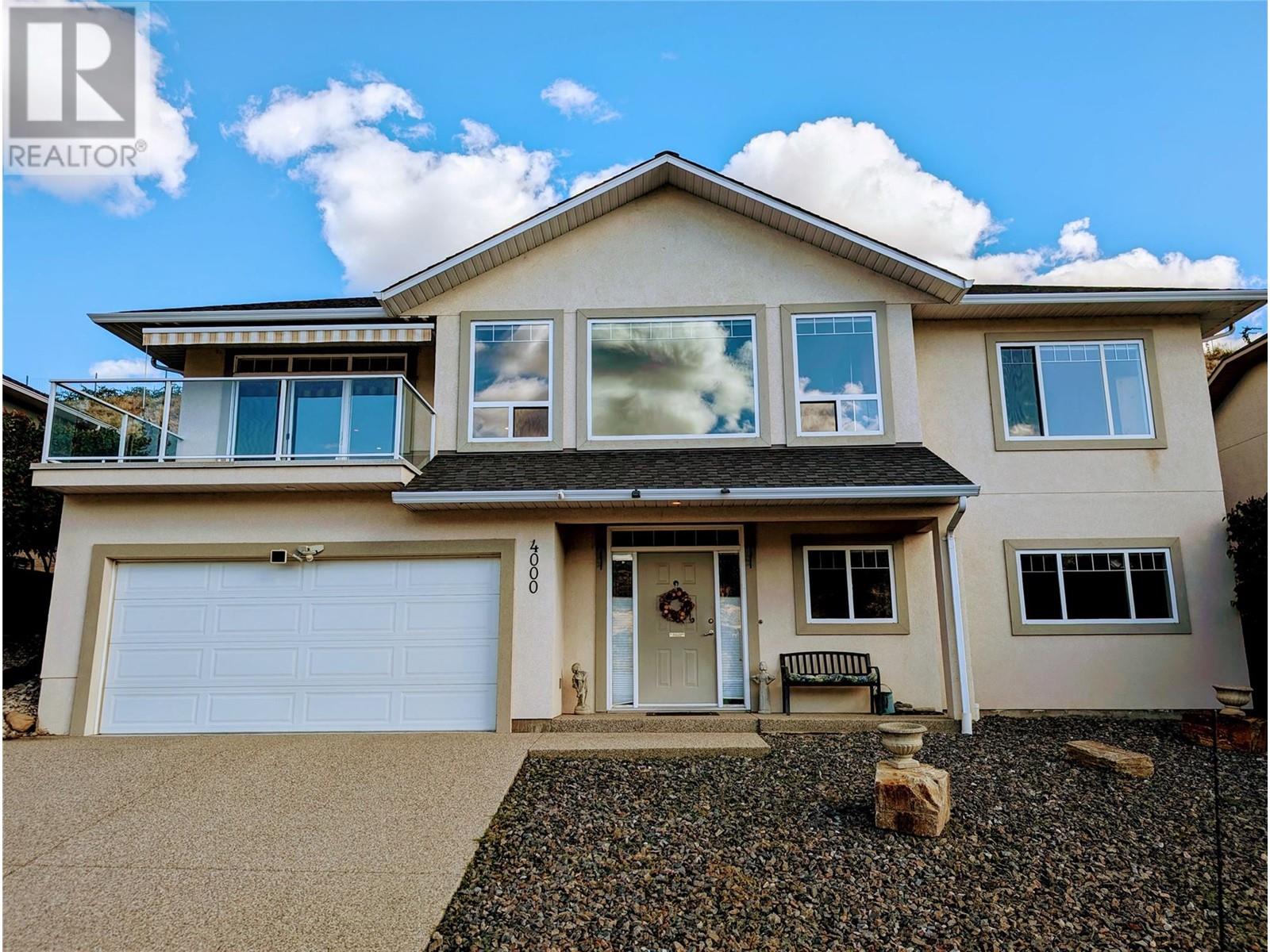 Active
Active
4000 Finnerty Road, Penticton
$1,050,000MLS® 10325652
3 Beds
3 Baths
2860 SqFt
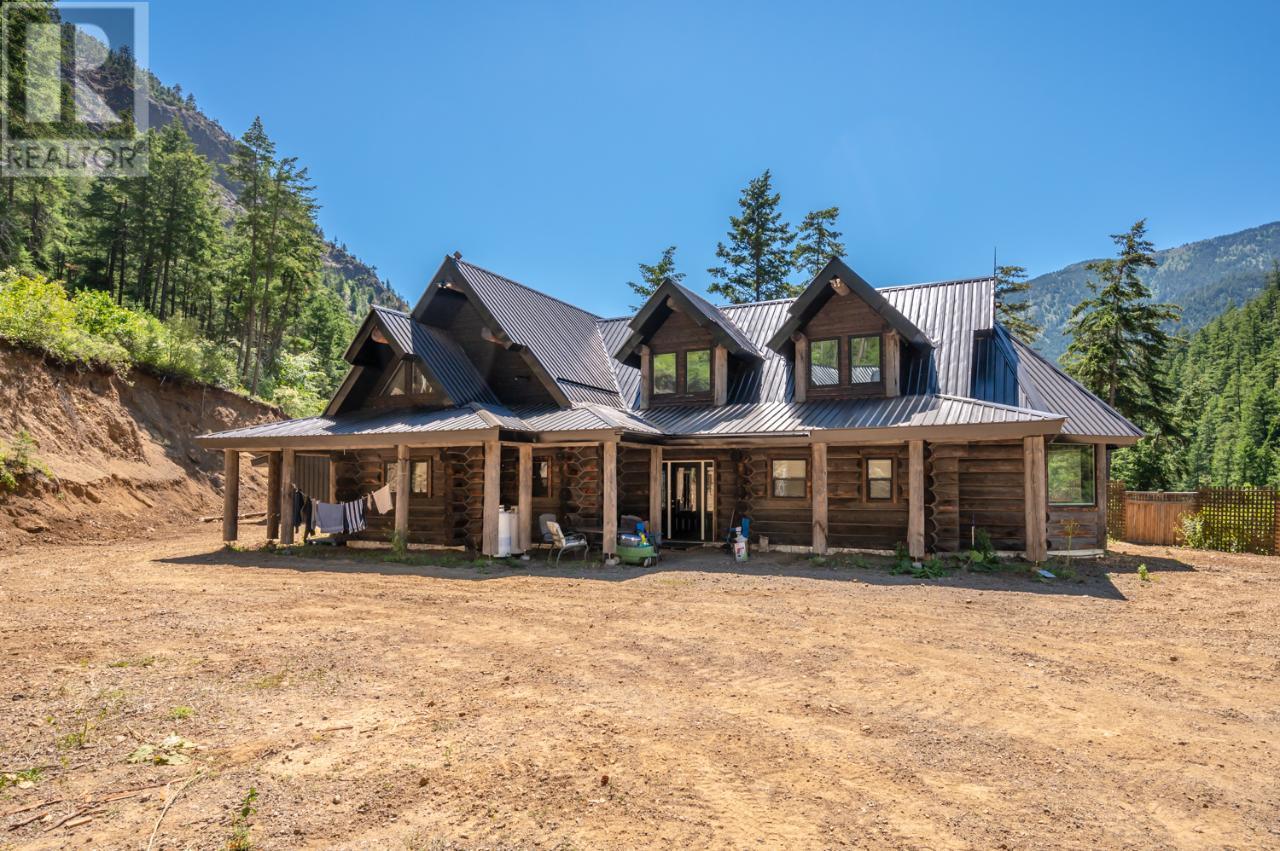 Active
Active
2513 GREEN MOUNTAIN Road, Penticton
$1,099,000MLS® 10326470
4 Beds
3 Baths
1950 SqFt
 Active
Active
117 Hyslop Drive, Penticton
$1,075,000MLS® 10330219
3 Beds
2 Baths
2304 SqFt


