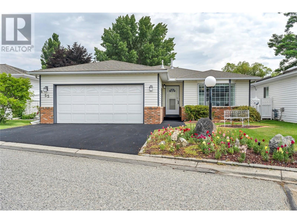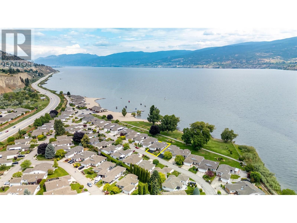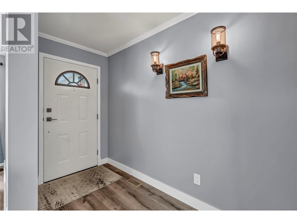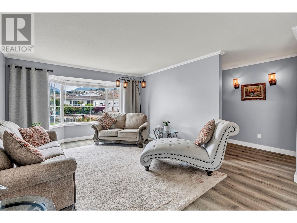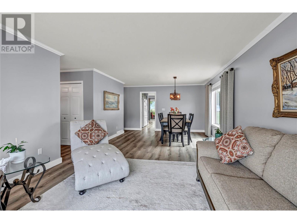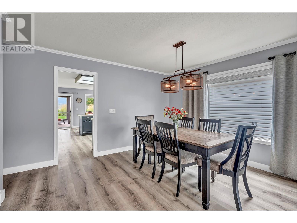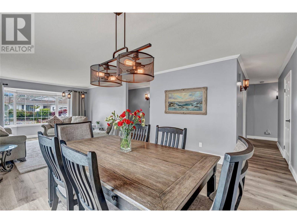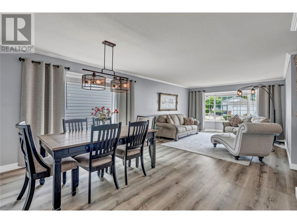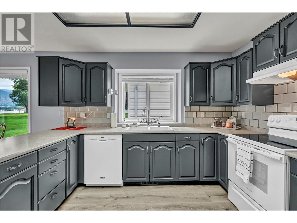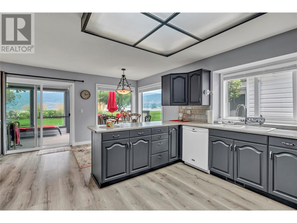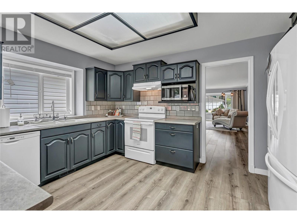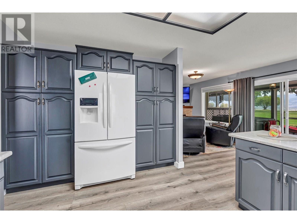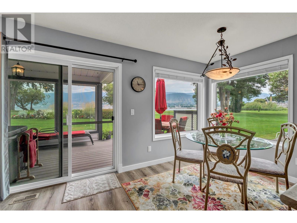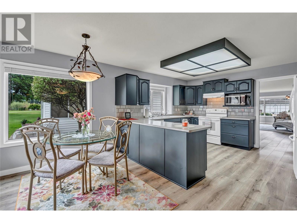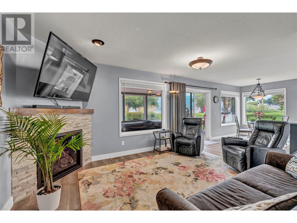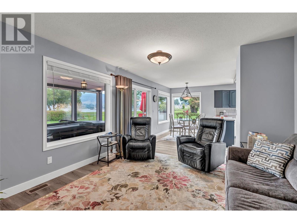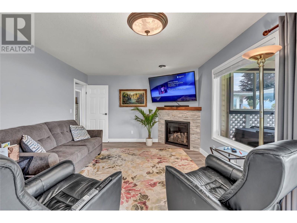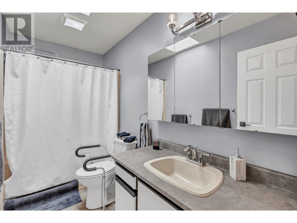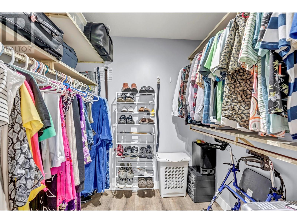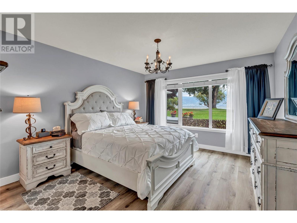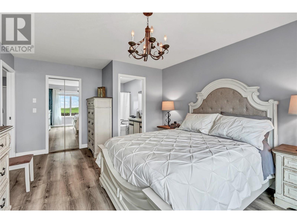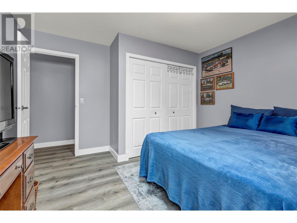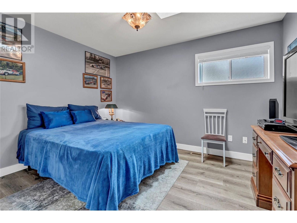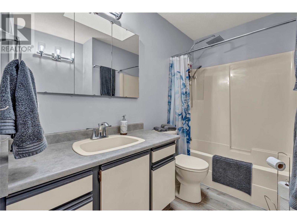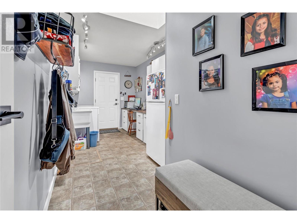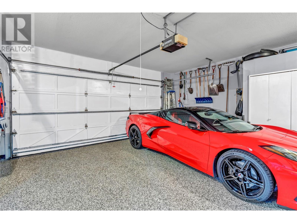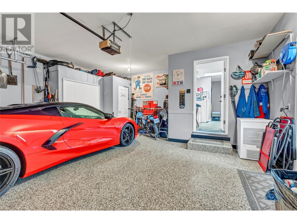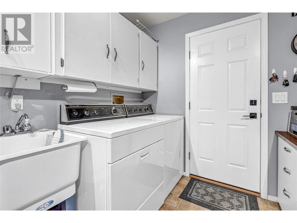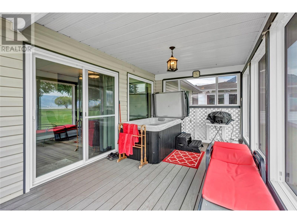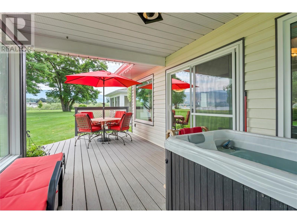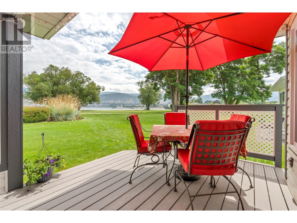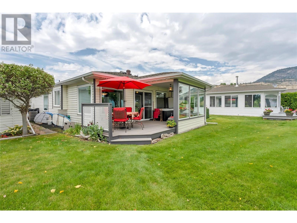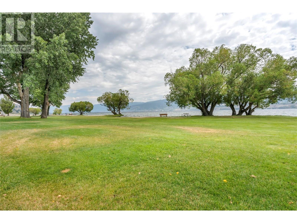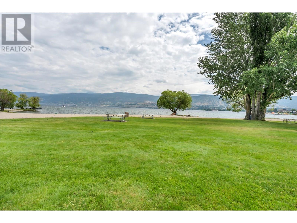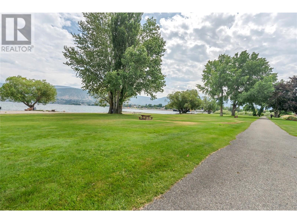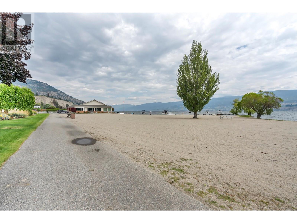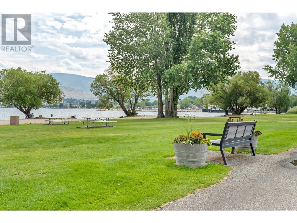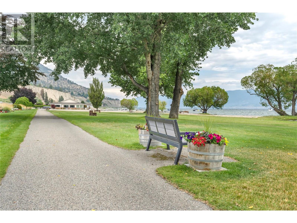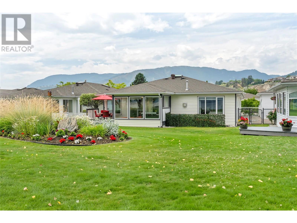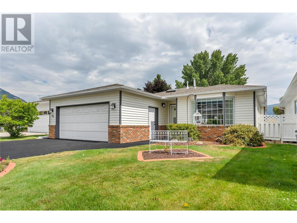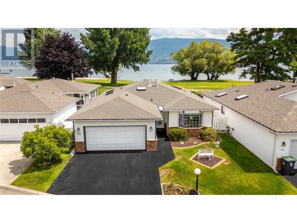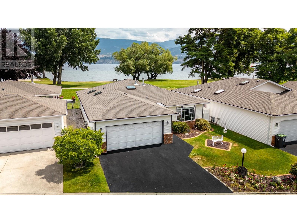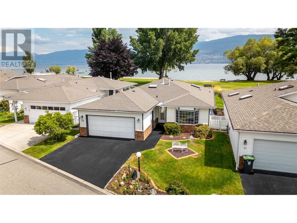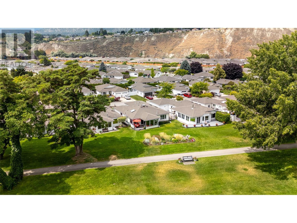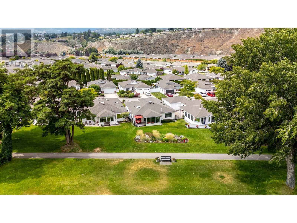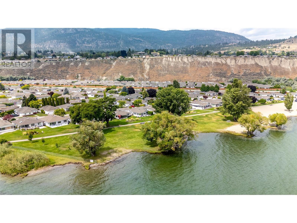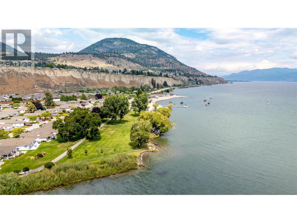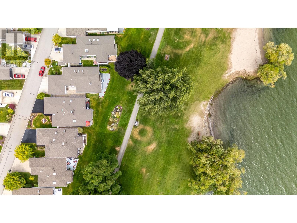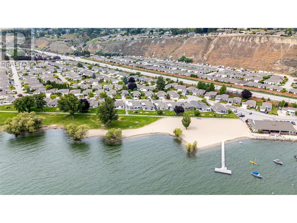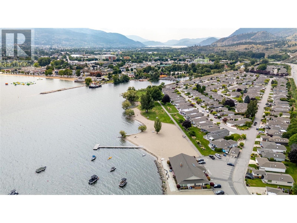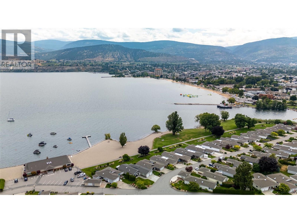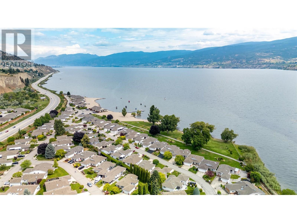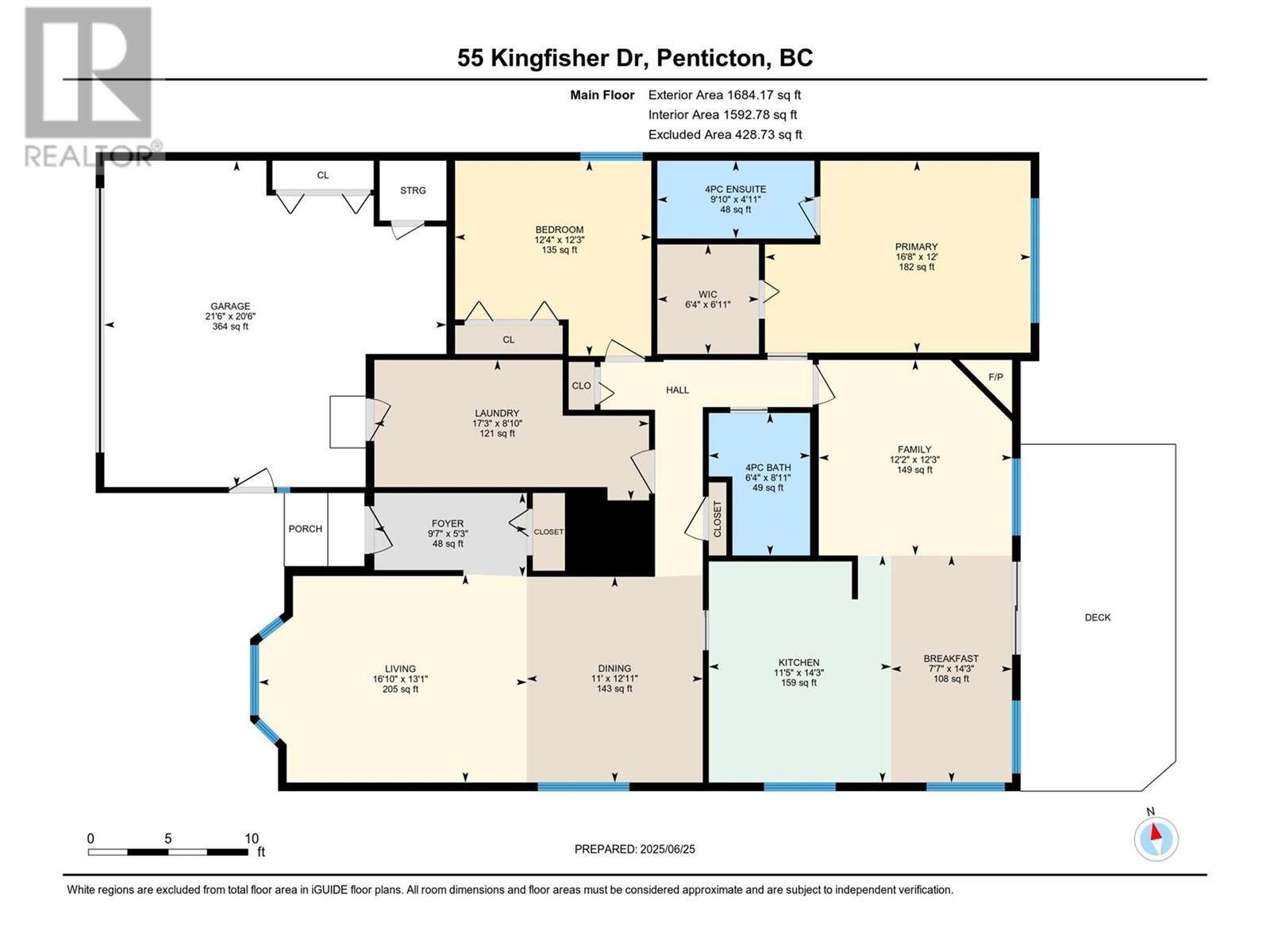55 Kingfisher Drive, Penticton
MLS® 10353941
Beachfront living! Relax on the brand new covered deck with incredible views of Okanagan Lake and Naramata bench. This 2 bedroom, 2 bath rancher is one of the largest and most well laid out units in Red Wing and has been methodically updated over the past 7 years. Backing onto Okanagan Lake with manicured gardens and lawn space, enjoy a renovated patio with hot tub. Inside the entire home has new vinyl flooring, trim, paint and light fixtures. The kitchen has been updated and modified to accommodate larger modern appliances. The rear living room has gas fireplace, and an added window for more of those incredible views. Garage access is through the large laundry room and has new epoxy flooring, tons of storage and rubberized driveway and walkway. Modern, tasteful updates and gorgeous views from almost every room, this home is sure to impress. Enjoy all the amenities Red Wing has to offer while living the Okanagan Dream. Red Wing is a 40+ community that allows pets and has a beautiful lakefront community centre, private beach, RV storage and dock. Pre-paid lease until 2036 and affordable monthly HOA fees of $250. Measurements taken from iGuide, verify if deemed important. (id:28299)Property Details
- Full Address:
- 55 Kingfisher Drive, Penticton, British Columbia
- Price:
- $ 669,000
- MLS Number:
- 10353941
- List Date:
- June 26th, 2025
- Neighbourhood:
- Main North
- Lot Size:
- 12 ac
- Year Built:
- 1988
- Taxes:
- $ 4,565
Interior Features
- Bedrooms:
- 2
- Bathrooms:
- 2
- Appliances:
- Washer, Refrigerator, Range - Electric, Dishwasher, Dryer
- Flooring:
- Vinyl
- Interior Features:
- Recreation Centre, Clubhouse
- Air Conditioning:
- Central air conditioning
- Heating:
- Forced air, See remarks
- Fireplaces:
- 1
- Fireplace Type:
- Gas, Unknown
- Basement:
- Crawl space
Building Features
- Architectural Style:
- Ranch
- Storeys:
- 1
- Sewer:
- Municipal sewage system
- Water:
- Municipal water
- Roof:
- Asphalt shingle, Unknown
- Exterior:
- Brick, Stucco
- Garage:
- Attached Garage, Stall
- Garage Spaces:
- 4
- Ownership Type:
- Leasehold
- Taxes:
- $ 4,565
- Stata Fees:
- $ 250
Floors
- Finished Area:
- 1604 sq.ft.
- Rooms:
Land
- View:
- Lake view, Mountain view
- Lot Size:
- 12 ac
- Water Frontage Type:
- Waterfront on lake
Neighbourhood Features
- Amenities Nearby:
- Seniors Oriented, Pets Allowed, Recreational Facilities, Pets Allowed With Restrictions, Rentals Allowed With Restrictions
Ratings
Commercial Info
Agent: Greg Hamm
Location
Related Listings
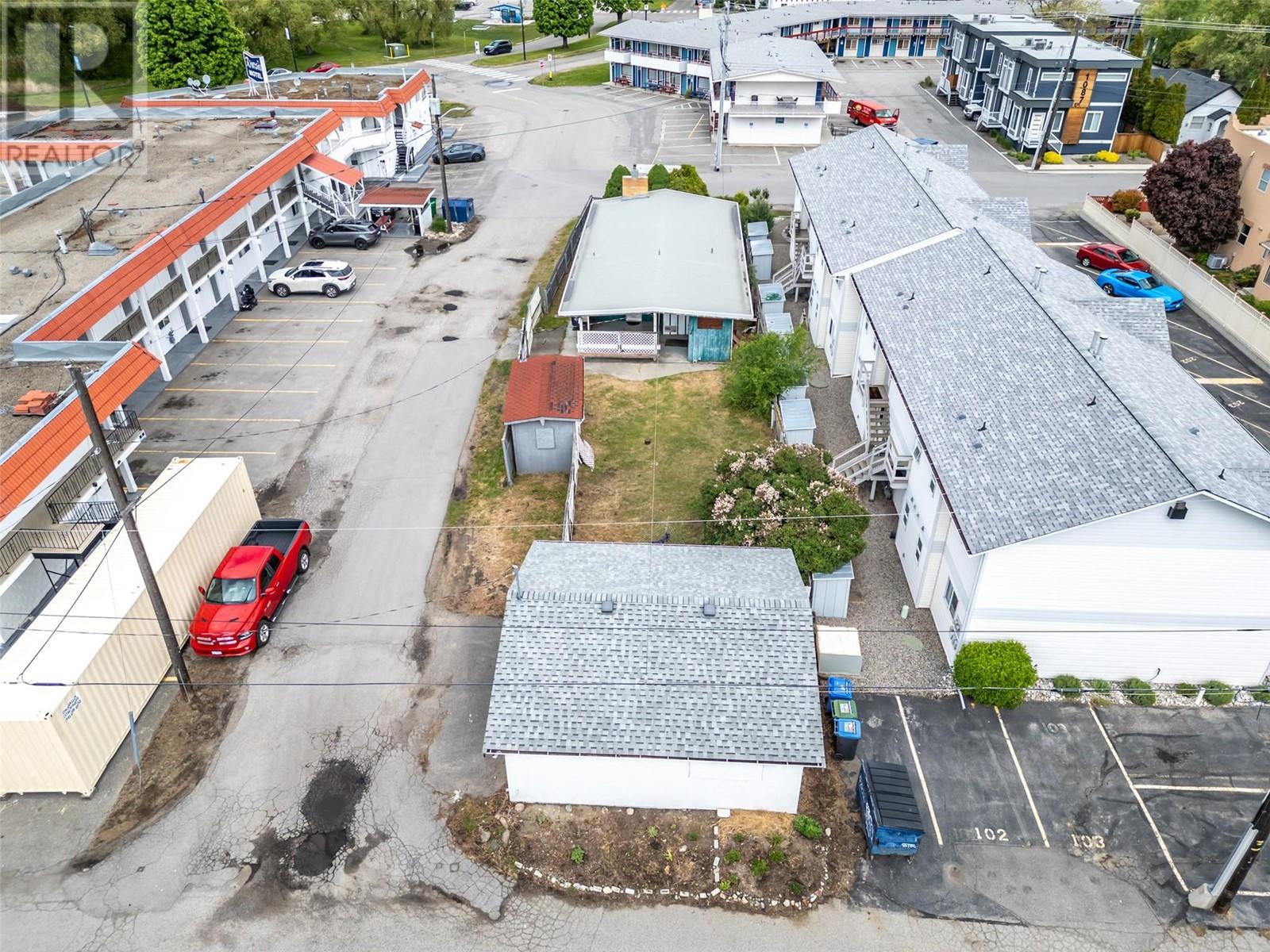 Active
Active
1084 Dynes Avenue, Penticton
$575,000MLS® 10348034
3 Beds
1 Baths
1028 SqFt
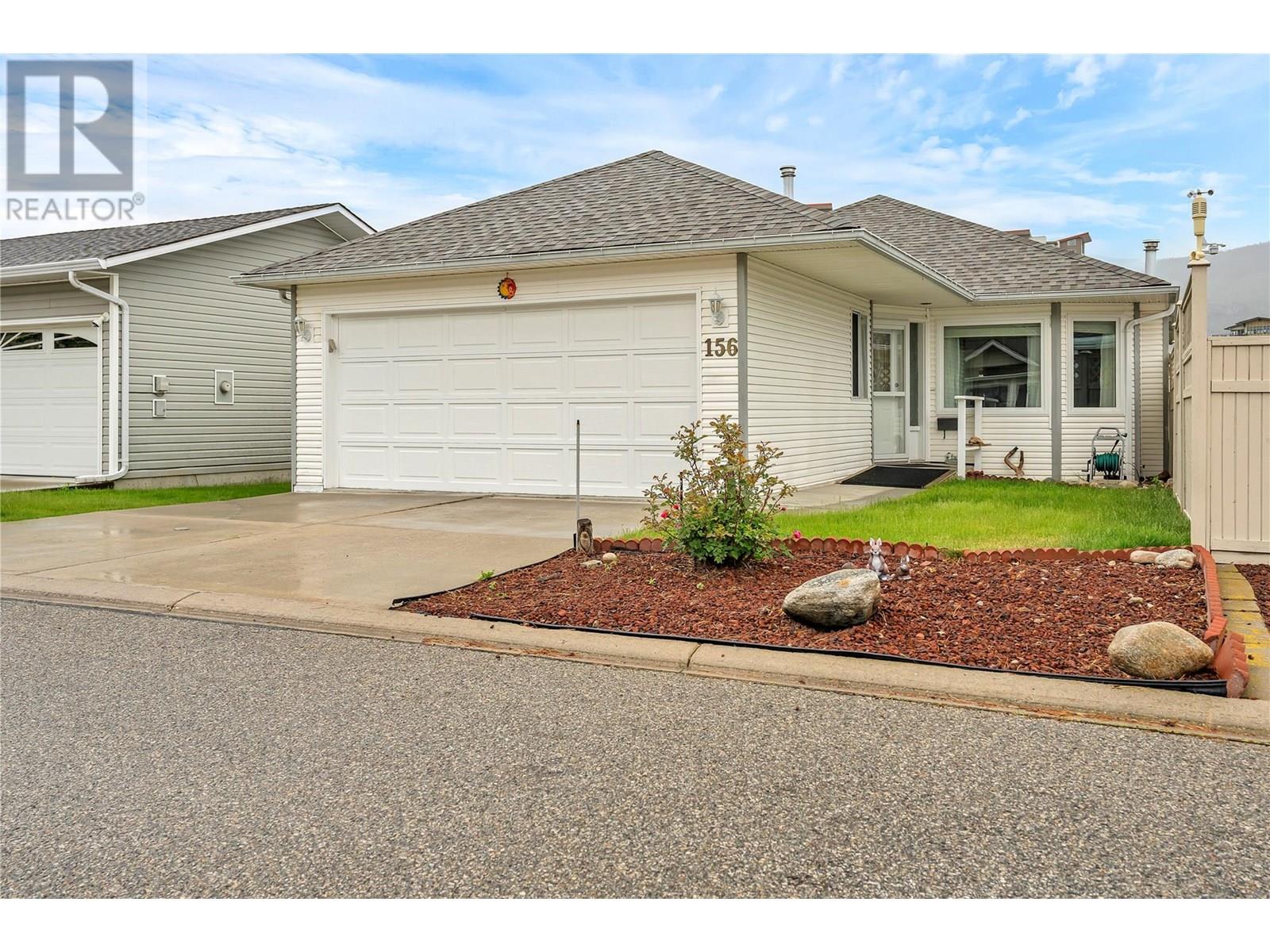 Active
Active
3400 Wilson Street Unit# 156, Penticton
$650,000MLS® 10349862
2 Beds
2 Baths
1120 SqFt
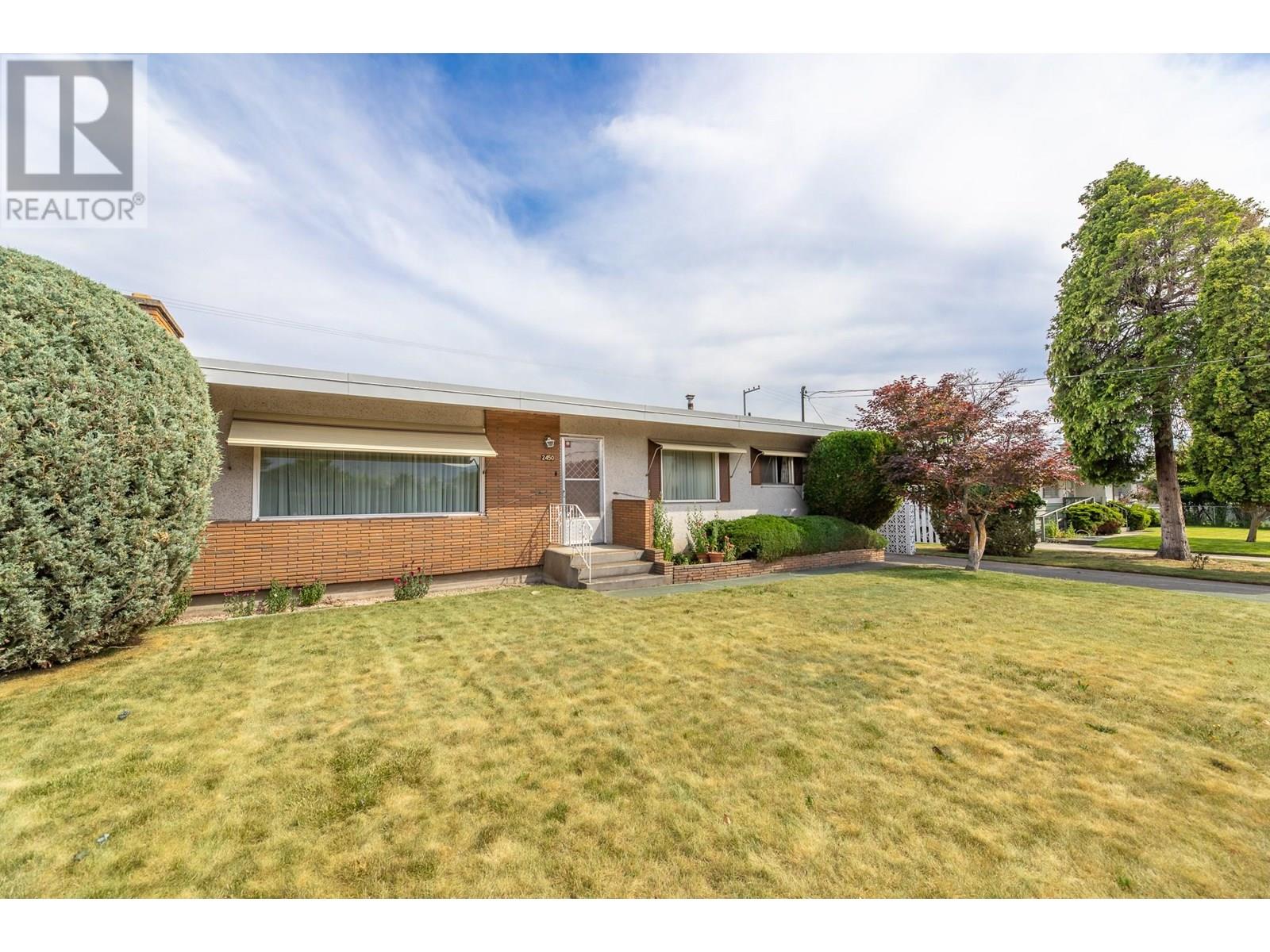 Active
Active
2450 McKenzie Street, Penticton
$629,900MLS® 10351725
3 Beds
3 Baths
2338 SqFt
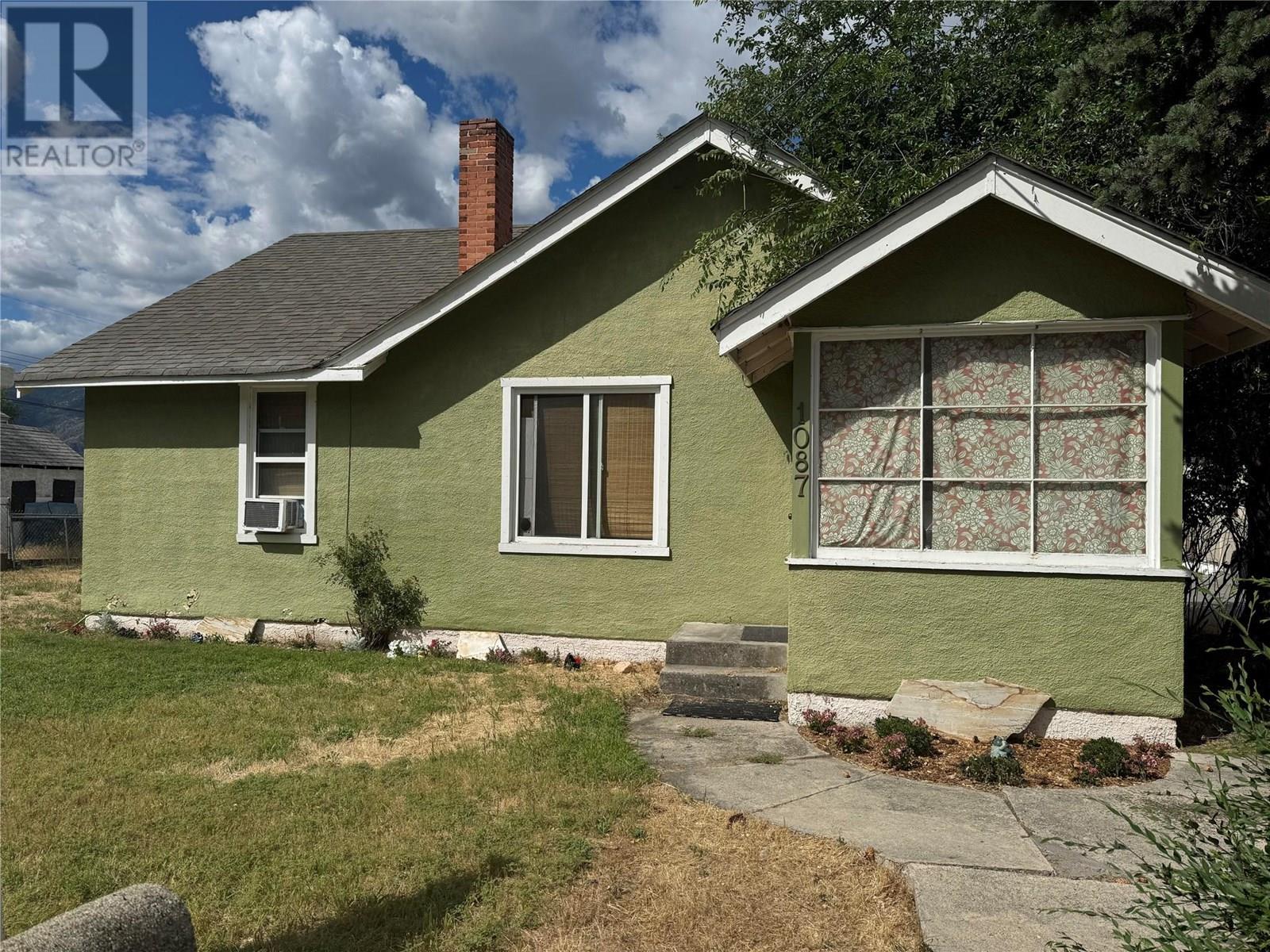 Active
Active
1087 Government Street, Penticton
$575,000MLS® 10355391
3 Beds
2 Baths
1570 SqFt


