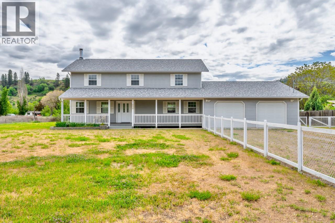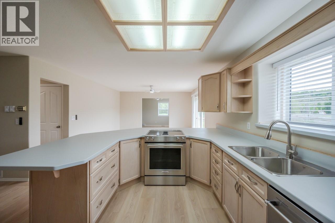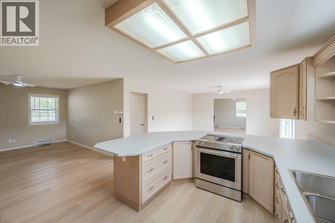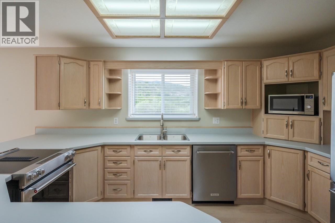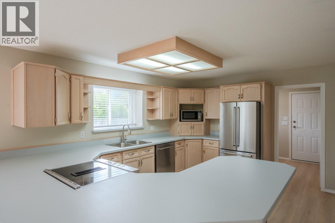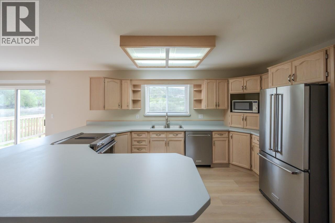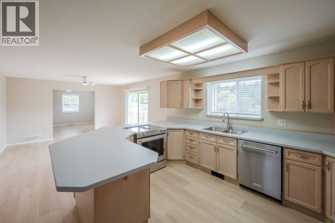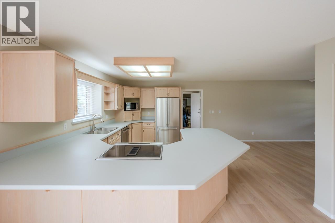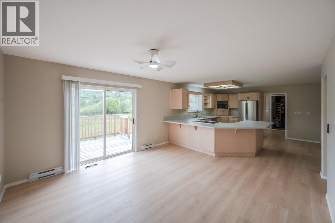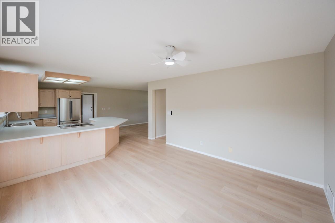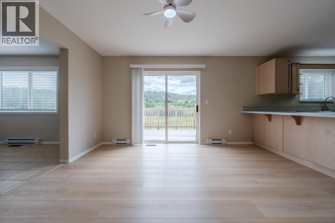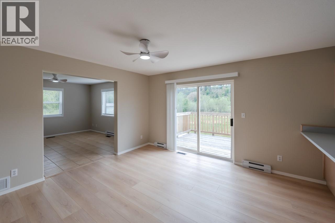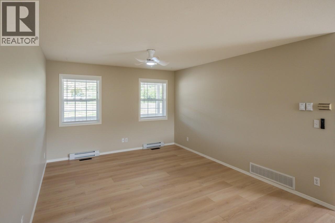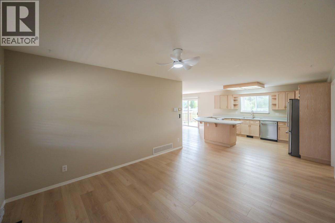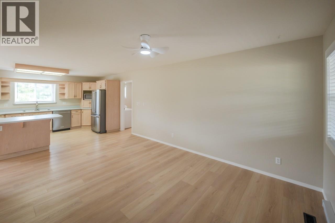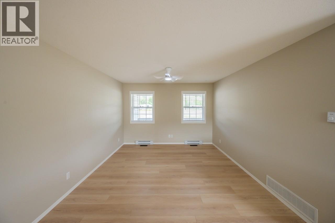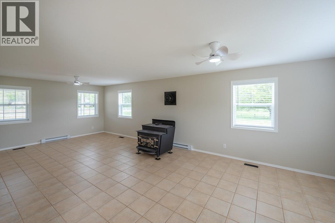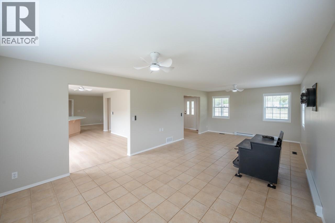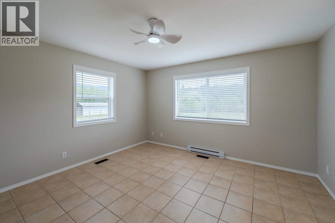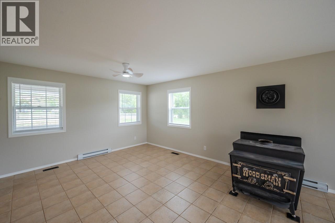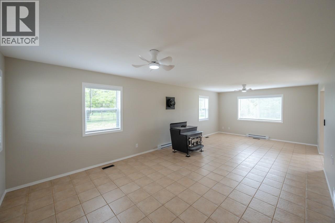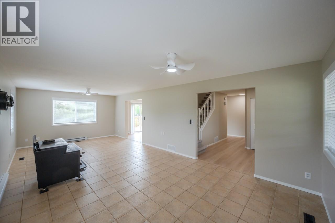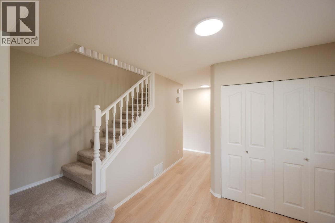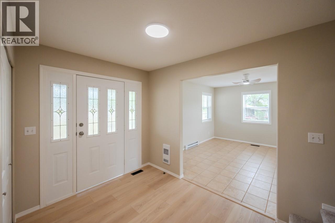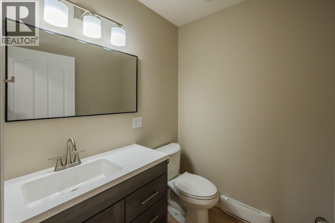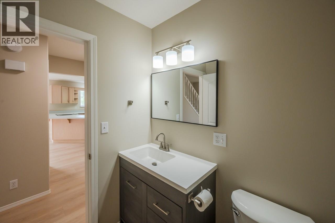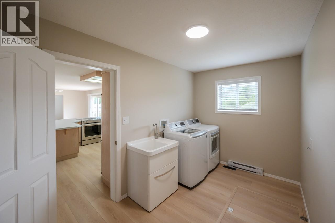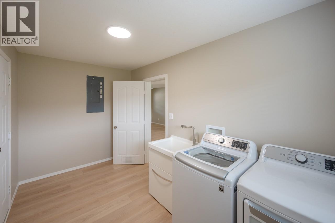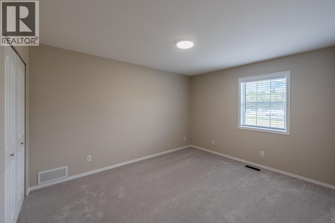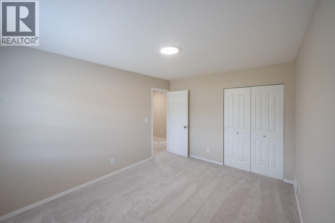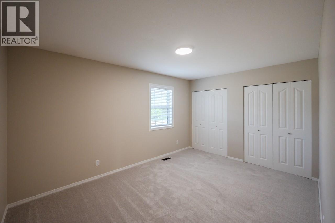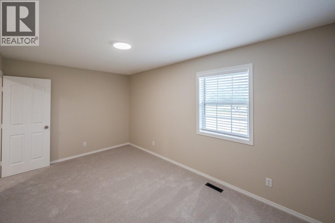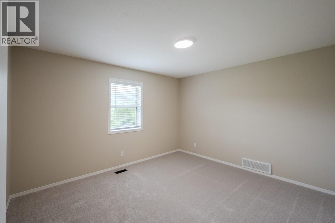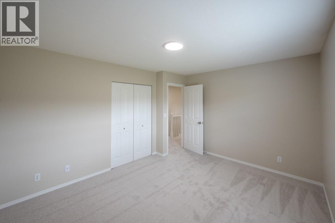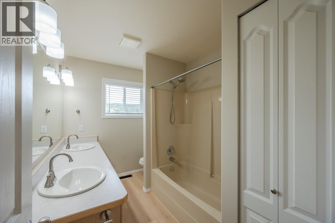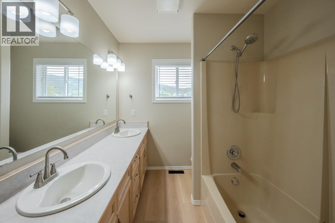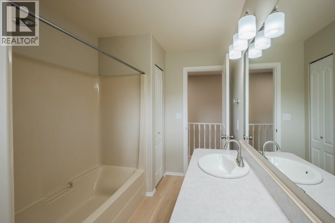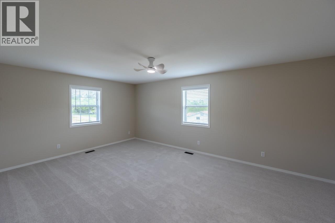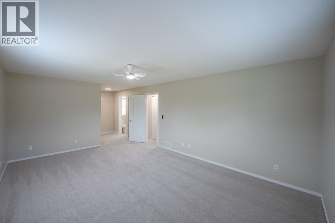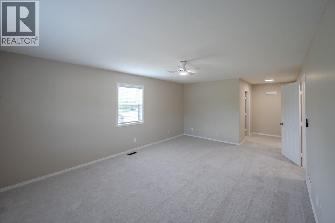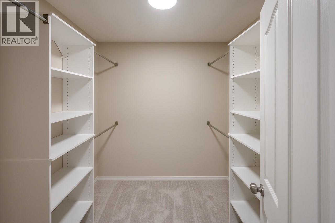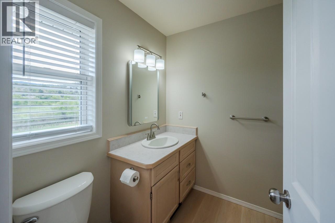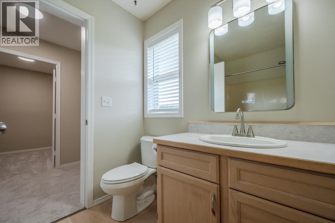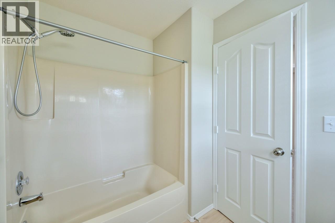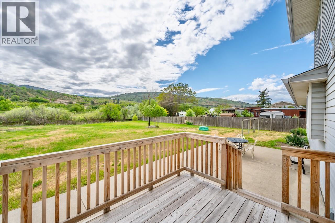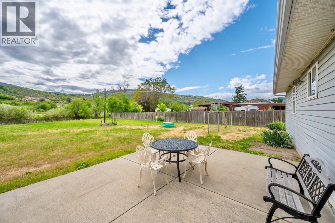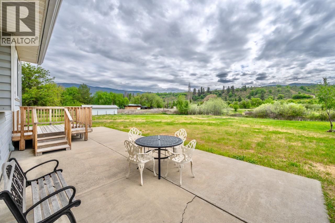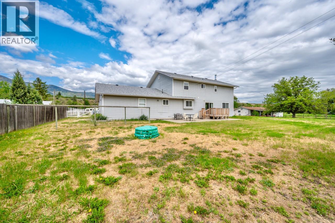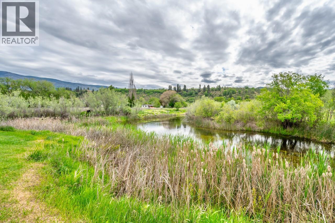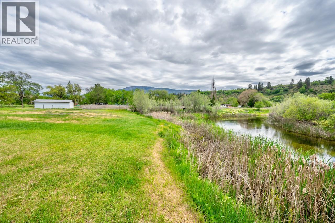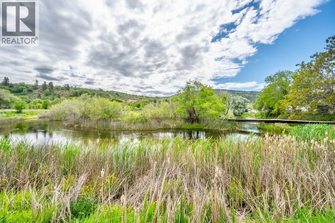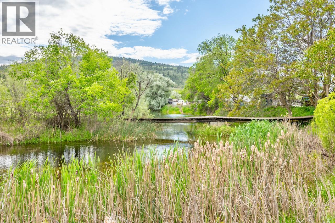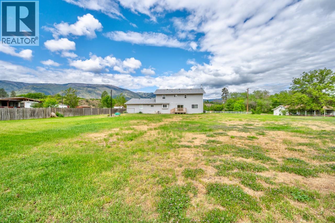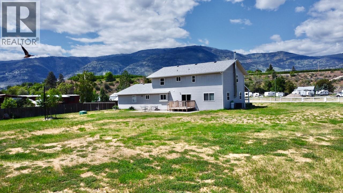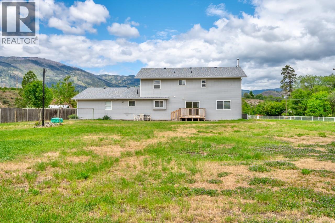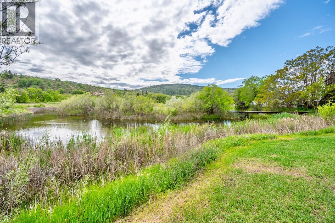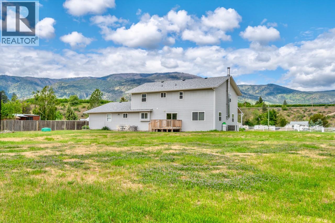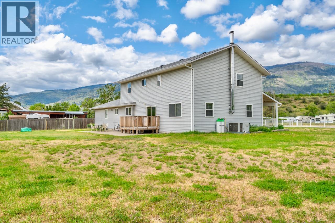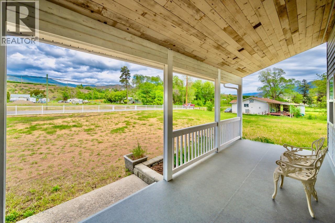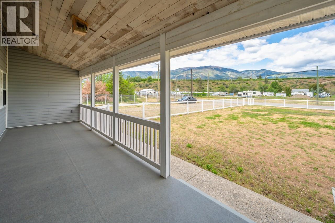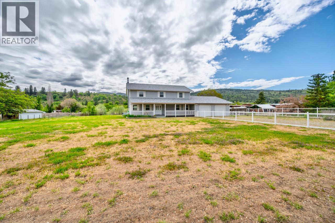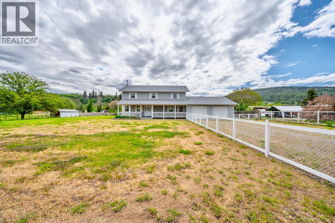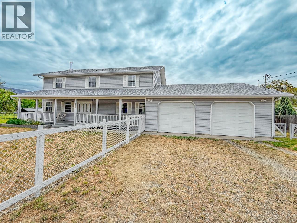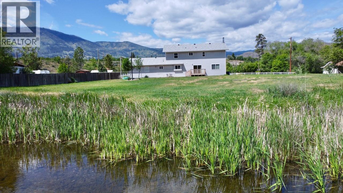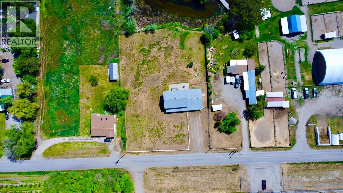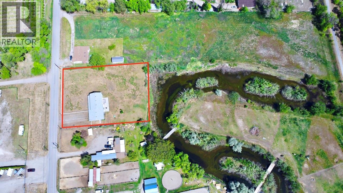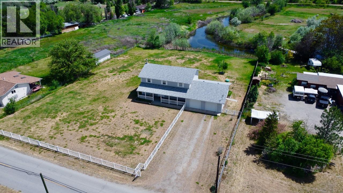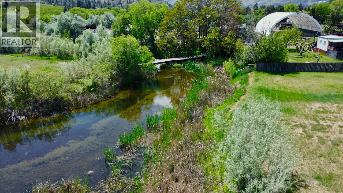5629 Sawmill Road, Oliver
MLS® 10376346
Flat 1-acre property just 3 minutes from downtown Oliver in the heart of the South Okanagan. Backing onto a peaceful wildlife-rich oxbow pond, this AG1-zoned acreage offers rare flexibility and rural privacy close to town. The updated two-storey home features 4 bedrooms and 2 full baths upstairs, including a spacious primary suite with walk-in closet and scenic views. The main floor offers a large living room, cozy family room, and bright open kitchen with solid oak cabinetry, peninsula seating, and KitchenAid appliances. Recent updates include luxury vinyl plank flooring, fresh paint, new carpet, updated lighting, new PEX plumbing, hot water tank (2025), and a new roof (2024). Forced air heating and central A/C ensure year-round comfort. Drilled Well with UV + carbon filtration, central vac, large laundry/mudroom w/sink and extensive storage build ins in the garage. Oversized 36’ x 27’ garage fits 3+ vehicles. AG1 zoning allows a second accessory dwelling–large shop, or both—ideal for multi-generational living or hobby farm potential. Priced well below assessment. Exceptional opportunity for acreage buyers in Oliver BC and the Okanagan Valley! (id:28299)Property Details
- Full Address:
- 5629 Sawmill Road, Oliver, British Columbia
- Price:
- $ 799,000
- MLS Number:
- 10376346
- List Date:
- February 19th, 2026
- Neighbourhood:
- Oliver Rural
- Lot Size:
- 1 ac
- Year Built:
- 1995
- Taxes:
- $ 4,093
Interior Features
- Bedrooms:
- 4
- Bathrooms:
- 3
- Appliances:
- Refrigerator, Water purifier, Range - Electric, Dishwasher, Dryer, Microwave, Hood Fan, Washer & Dryer, Water Heater - Electric
- Flooring:
- Carpeted, Vinyl
- Air Conditioning:
- Central air conditioning
- Heating:
- Forced air
- Basement:
- Crawl space
Building Features
- Storeys:
- 2
- Sewer:
- Septic tank
- Water:
- Well
- Roof:
- Asphalt shingle, Unknown
- Exterior:
- Vinyl siding
- Garage:
- Attached Garage
- Garage Spaces:
- 3
- Ownership Type:
- Freehold
- Taxes:
- $ 4,093
Floors
- Finished Area:
- 2503 sq.ft.
- Rooms:
Land
- Lot Size:
- 1 ac
- Water Frontage Type:
- Waterfront on pond
Neighbourhood Features
Ratings
Commercial Info
Agent: Mathew Lewis
Location
Related Listings
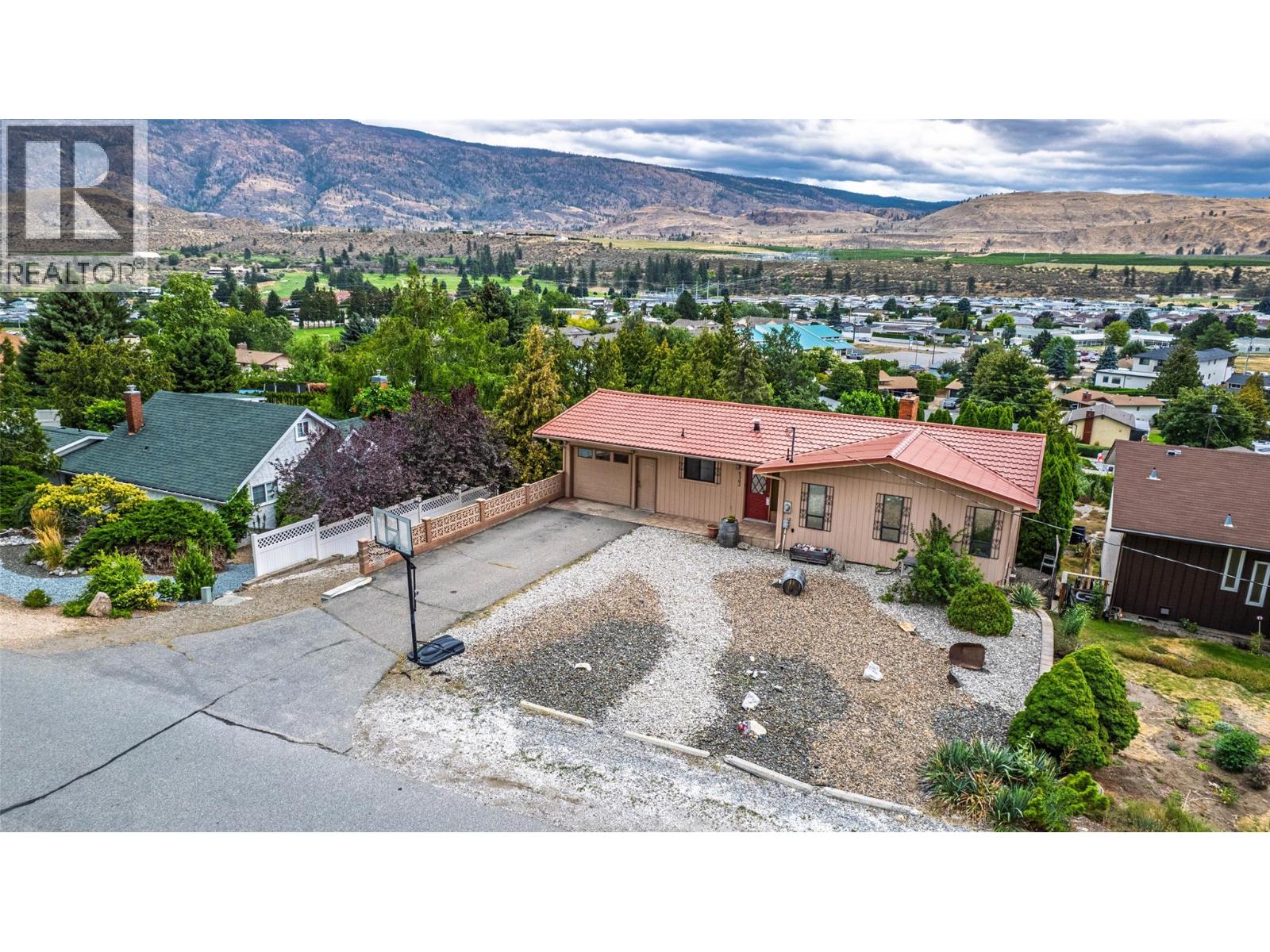 Active
Active
6563 Mountainview Drive, Oliver
$710,000MLS® 10359916
4 Beds
2 Baths
2120 SqFt
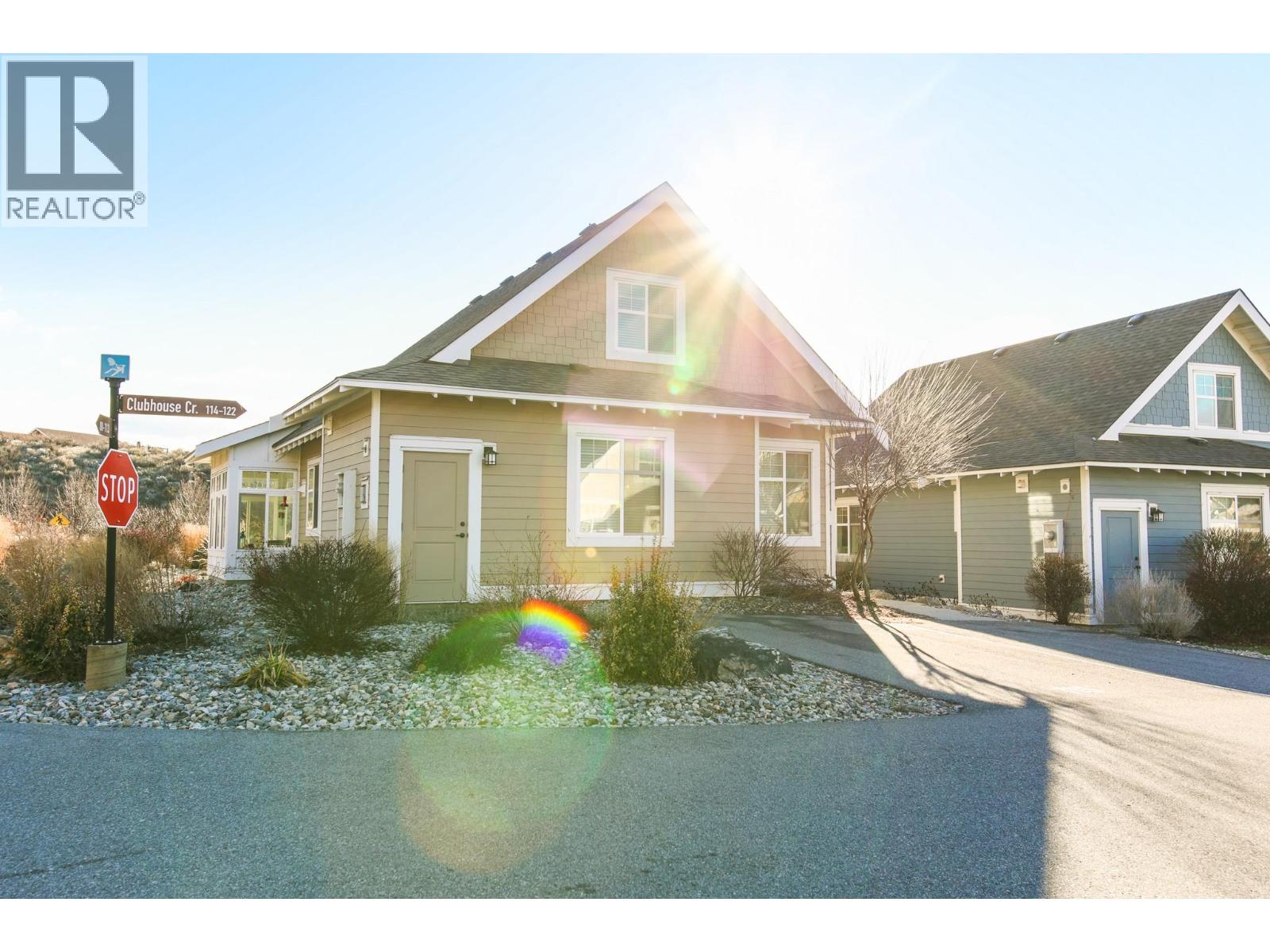 Active
Active
2450 Radio Tower Road Unit# 115, Oliver
$737,000MLS® 10361226
3 Beds
2 Baths
1142 SqFt
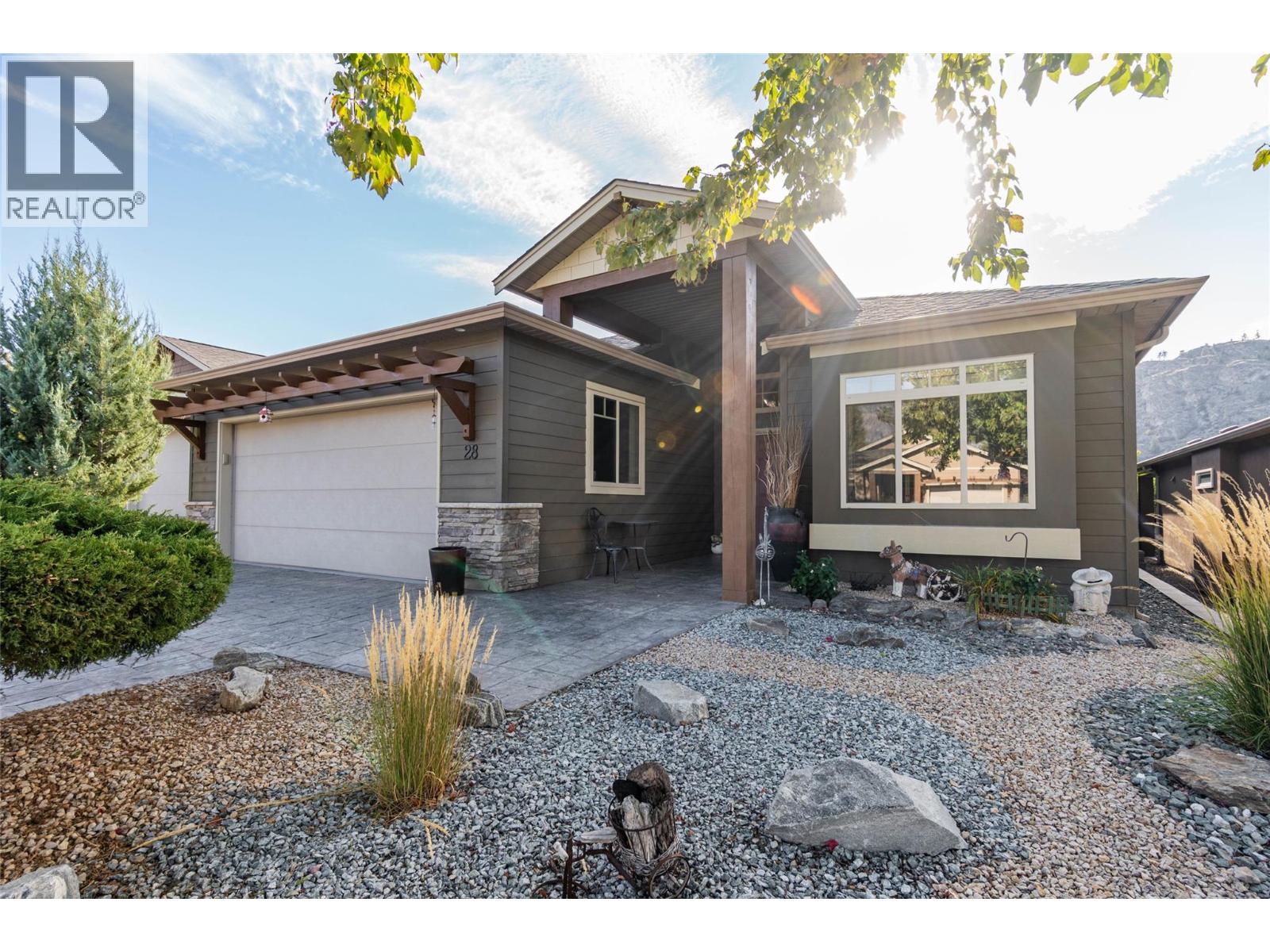 Active
Active
6833 MEADOWS Drive Unit# 28, Oliver
$749,900MLS® 10364545
2 Beds
2 Baths
1618 SqFt
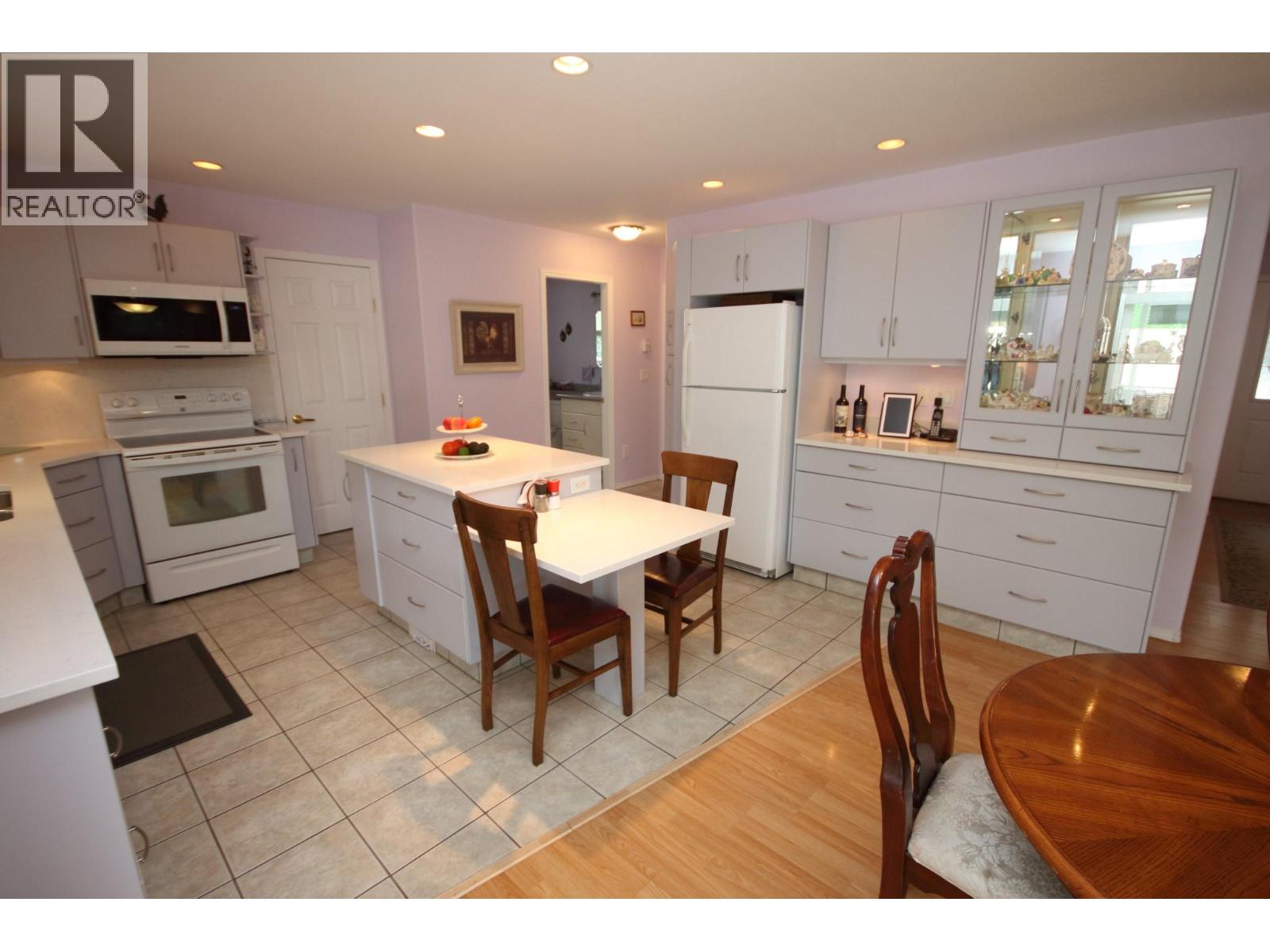 Active
Active
957 Morningstar Road, Oliver
$719,000MLS® 10367434
3 Beds
3 Baths
2202 SqFt


