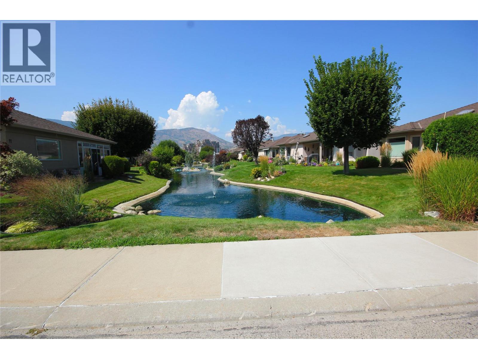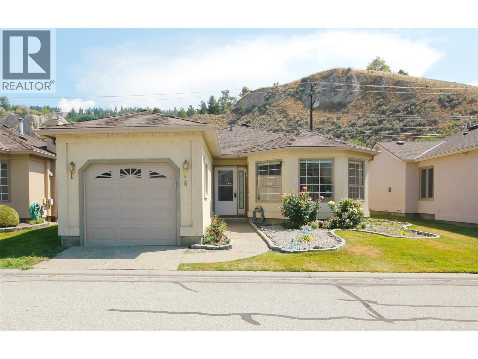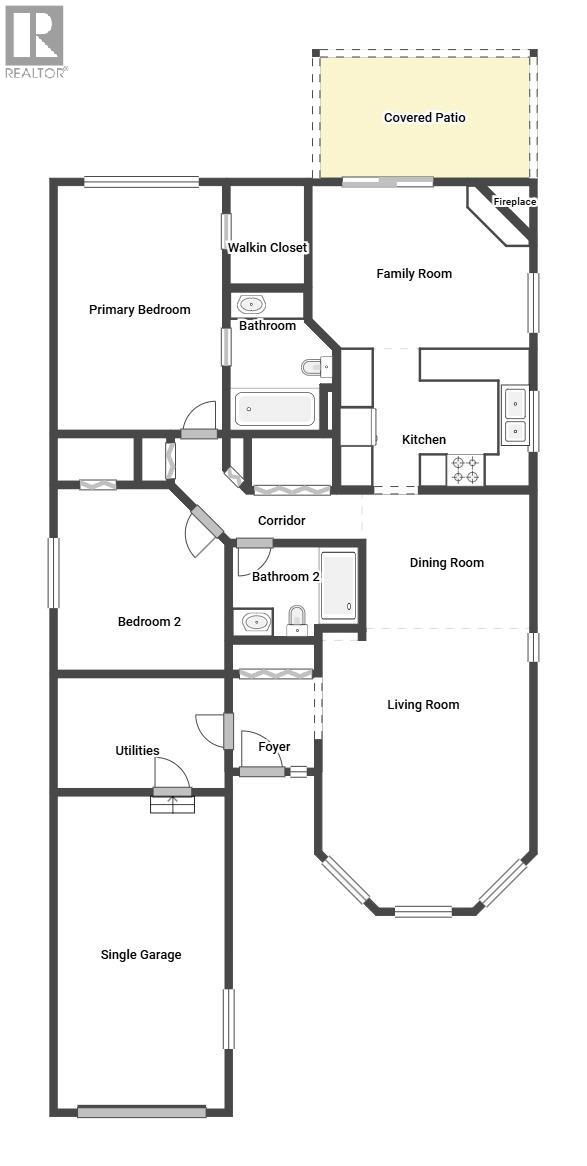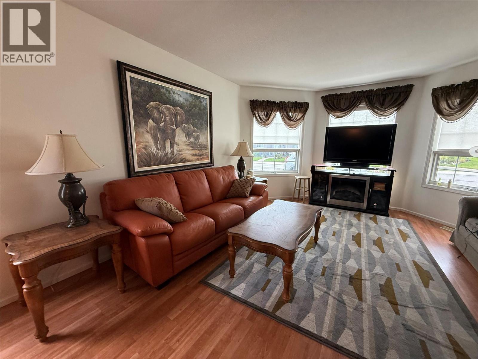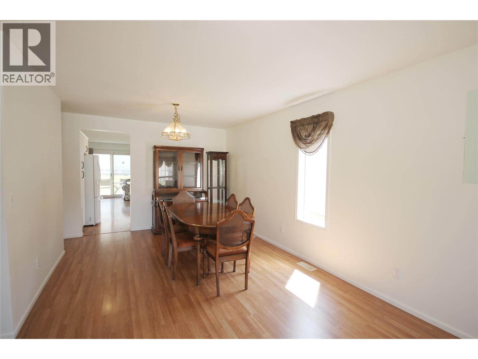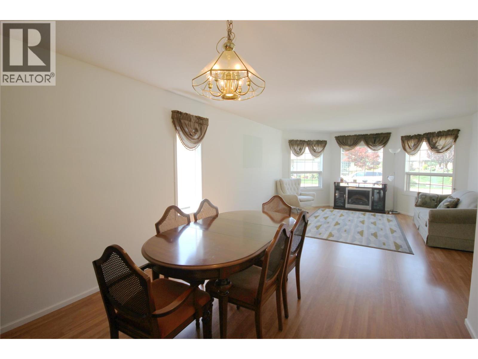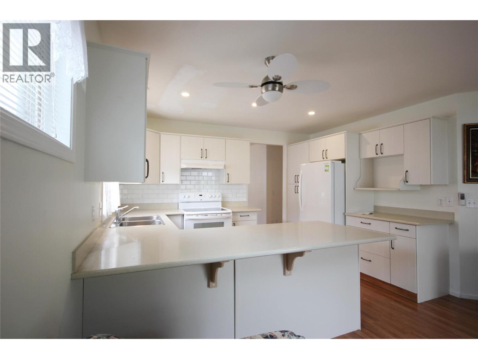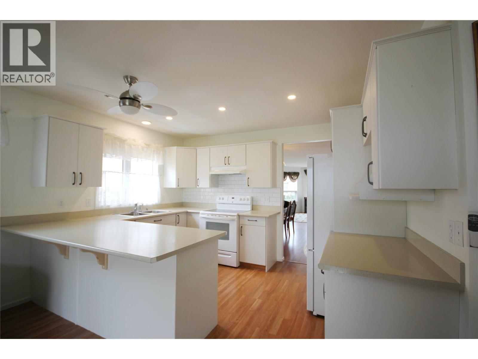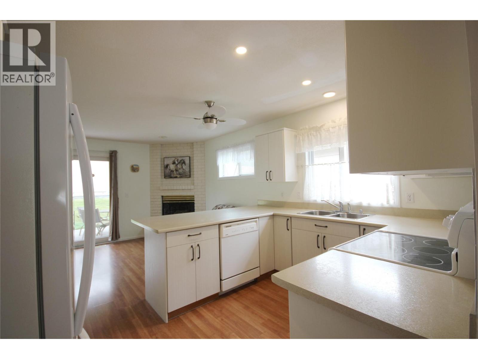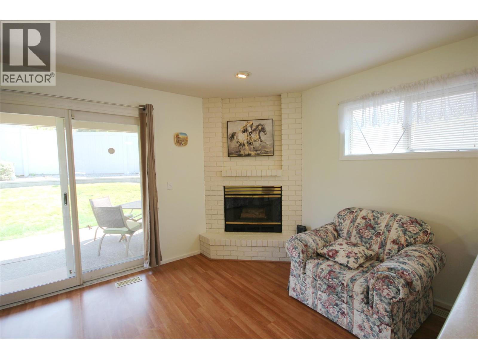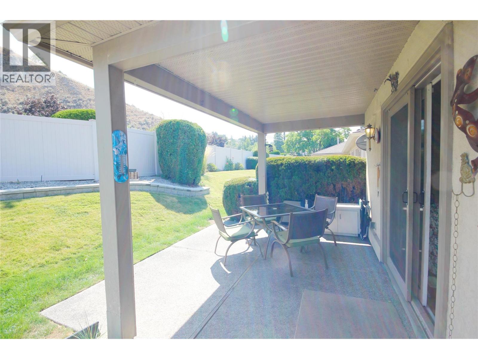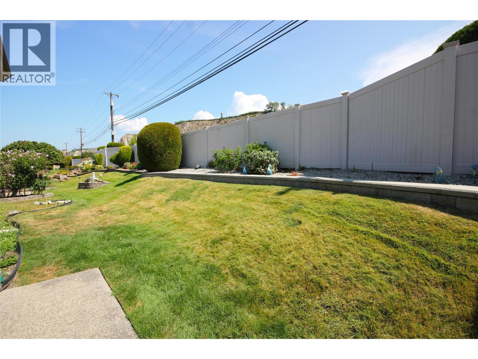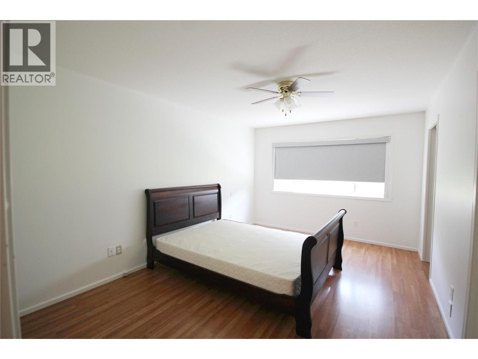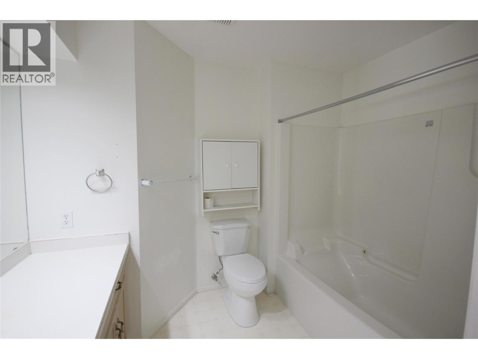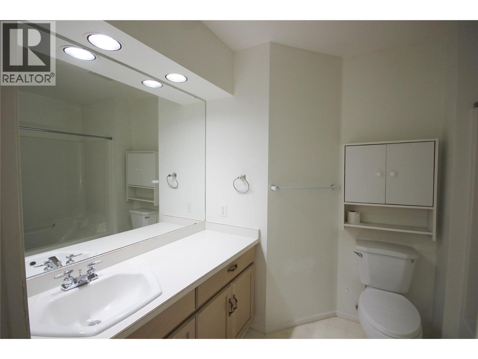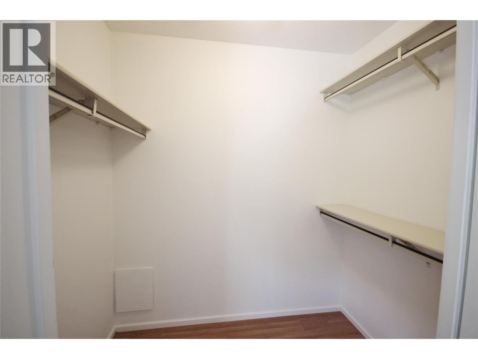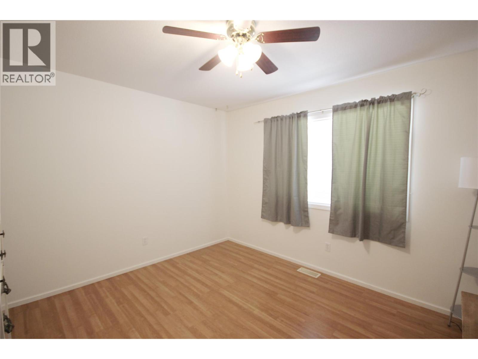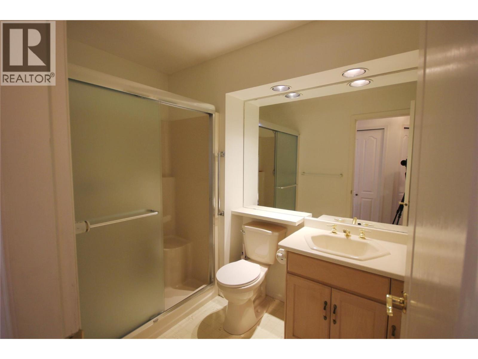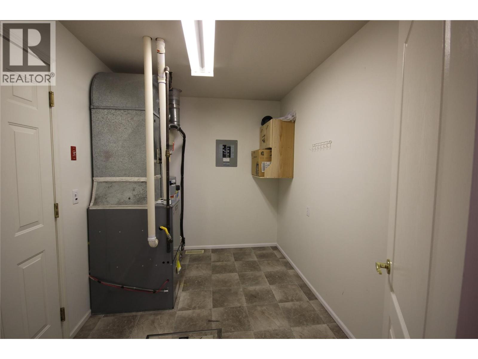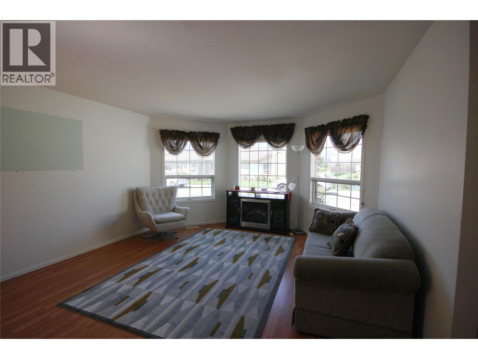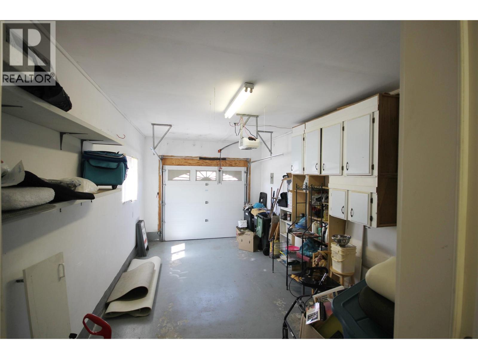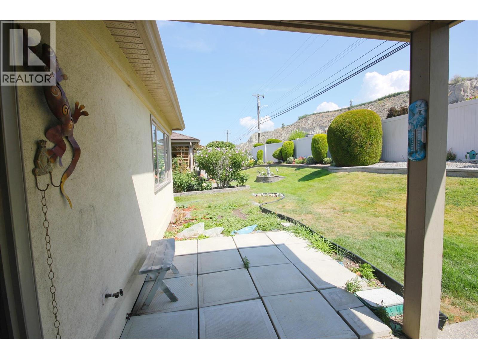6 3333 SOUTH MAIN Street, Penticton
MLS® 10358269
Welcome to prestigious Sandbridge, a sought-after gated community featuring stunning waterways, lush landscaping, and a charming clubhouse with a hot tub and pool. This 1,374 sq ft rancher is move-in ready. Enter through the foyer to an open living and dining area with easy-care laminate floors, abundant natural light, and ample space for your furniture, creating a warm, inviting atmosphere. Enjoy tranquil views of foliage and waterway from your living room window whenever you wish. An adjacent door leads to a spacious utility room with extra storage and garage access. The home boasts a generous primary suite with a walk-in closet and a 4-piece ensuite, along with a guest bedroom and a main bathroom with a walk-in shower. The renovated kitchen features modern cabinets, white appliances, and room for three at the counter. A cozy family room with a gas fireplace provides the perfect space for relaxing evenings. The family room opens to a private, east-facing covered back patio and yard—ideal for outdoor entertaining. Conveniently located near shopping, trails, parks, the beach, pubs, Skaha Lake, and the seniors center, all within a friendly, well-managed community. (id:28299)Property Details
- Full Address:
- 6 3333 SOUTH MAIN Street, Penticton, British Columbia
- Price:
- $ 599,900
- MLS Number:
- 10358269
- List Date:
- August 5th, 2025
- Neighbourhood:
- Main South
- Lot Size:
- 0.09 ac
- Year Built:
- 1991
- Taxes:
- $ 3,865
Interior Features
- Bedrooms:
- 2
- Bathrooms:
- 2
- Appliances:
- Washer, Refrigerator, Dishwasher, Range, Dryer
- Interior Features:
- Recreation Centre, Clubhouse
- Air Conditioning:
- Central air conditioning
- Heating:
- Forced air, See remarks
- Fireplaces:
- 1
- Fireplace Type:
- Gas, Unknown
- Basement:
- Crawl space
Building Features
- Architectural Style:
- Bungalow
- Storeys:
- 1
- Sewer:
- Municipal sewage system
- Water:
- Municipal water
- Roof:
- Asphalt shingle, Unknown
- Zoning:
- Unknown
- Exterior:
- Stucco
- Garage:
- Attached Garage, RV
- Garage Spaces:
- 1
- Pool:
- Pool
- Ownership Type:
- Condo/Strata
- Taxes:
- $ 3,865
- Stata Fees:
- $ 366
Floors
- Finished Area:
- 1374 sq.ft.
- Rooms:
Land
- View:
- Mountain view, River view, View of water, View (panoramic)
- Lot Size:
- 0.09 ac
- Road Type:
- Cul de sac
Neighbourhood Features
- Amenities Nearby:
- Seniors Oriented, Pets Allowed, Recreational Facilities, Pet Restrictions, Pets Allowed With Restrictions, Rentals Allowed
Ratings
Commercial Info
Agent: Heather Smith
Location
Related Listings
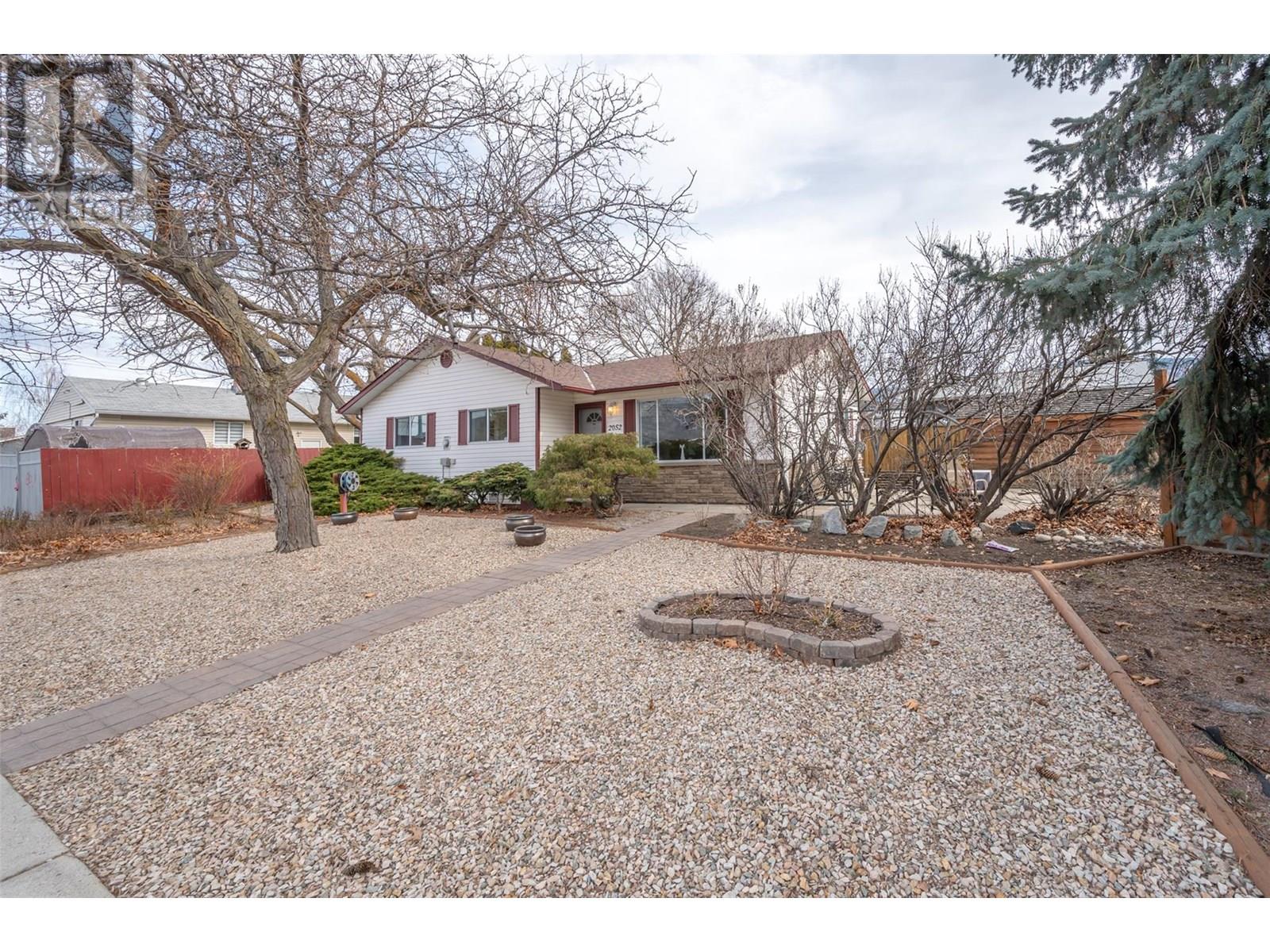 Active
Active
2052 Atkinson Street, Penticton
$599,000MLS® 10338531
2 Beds
2 Baths
1038 SqFt
 Active
Active
731 REVELSTOKE Avenue, Penticton
$529,900MLS® 10343621
2 Beds
3 Baths
1257 SqFt
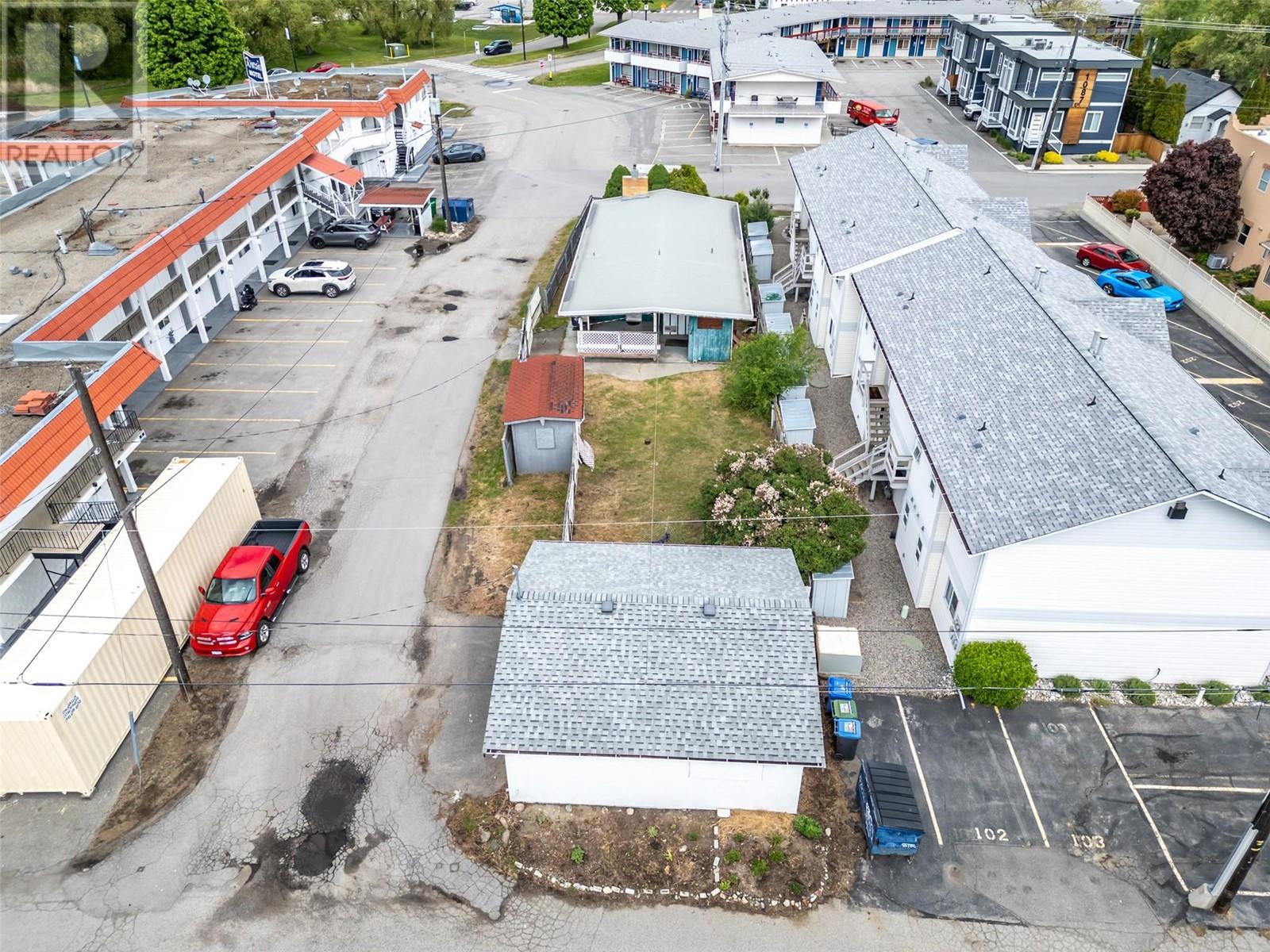 Active
Active
1084 Dynes Avenue, Penticton
$575,000MLS® 10348034
3 Beds
1 Baths
1028 SqFt
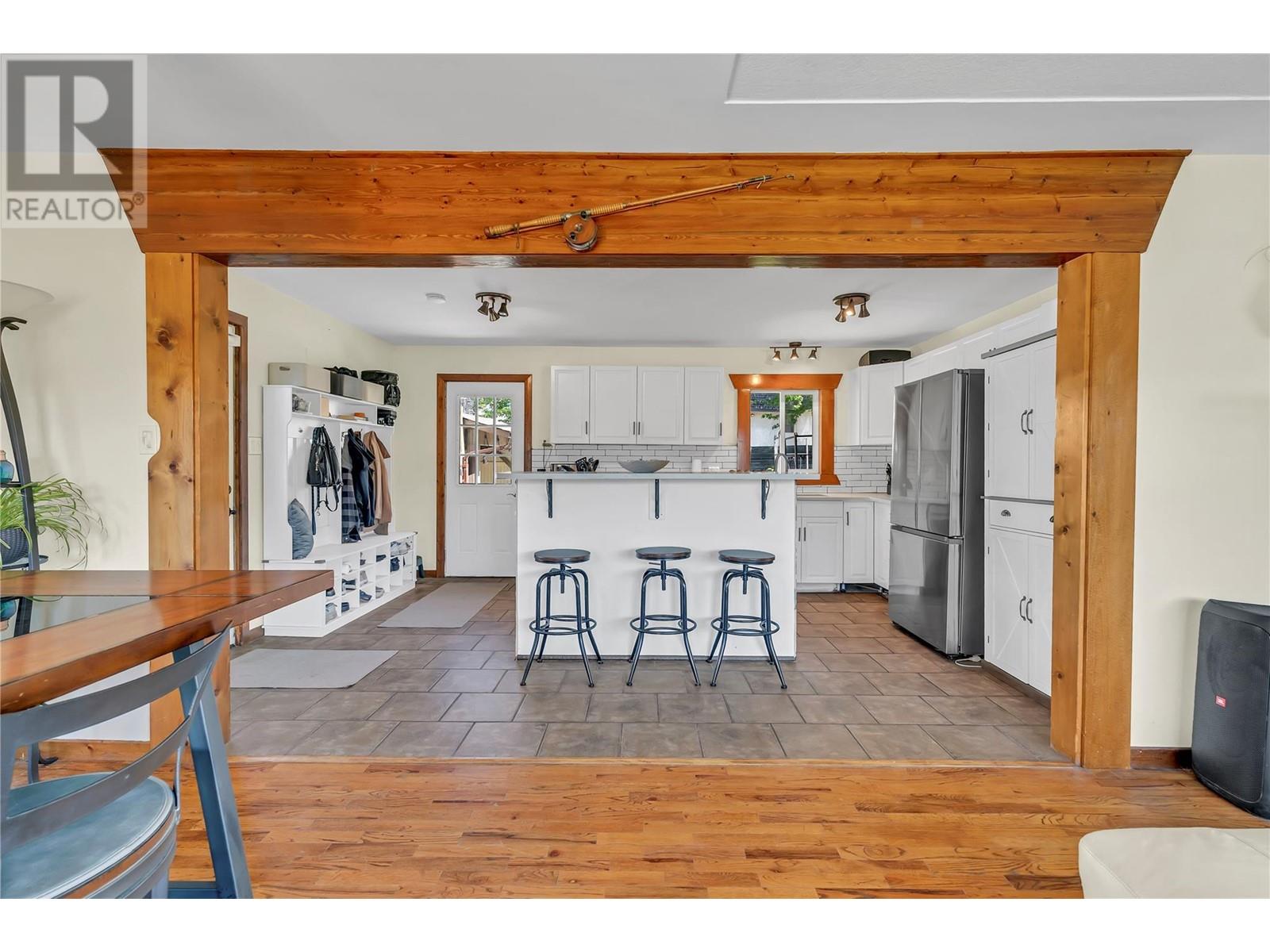 Active
Active
53 Granby Place, Penticton
$575,000MLS® 10349119
2 Beds
1 Baths
982 SqFt


