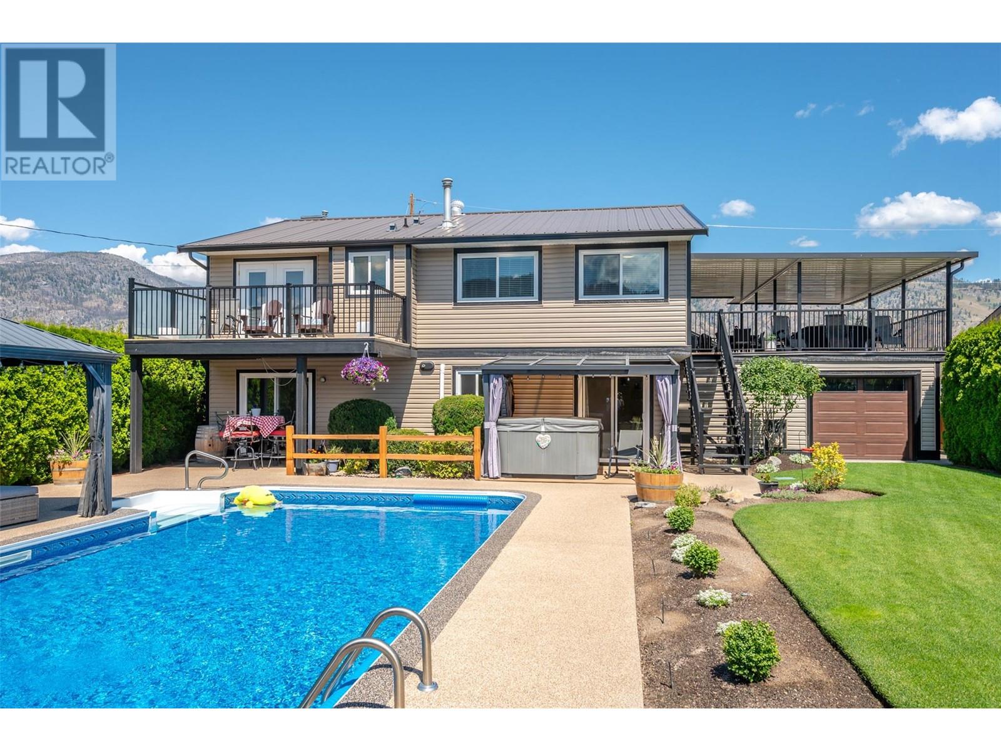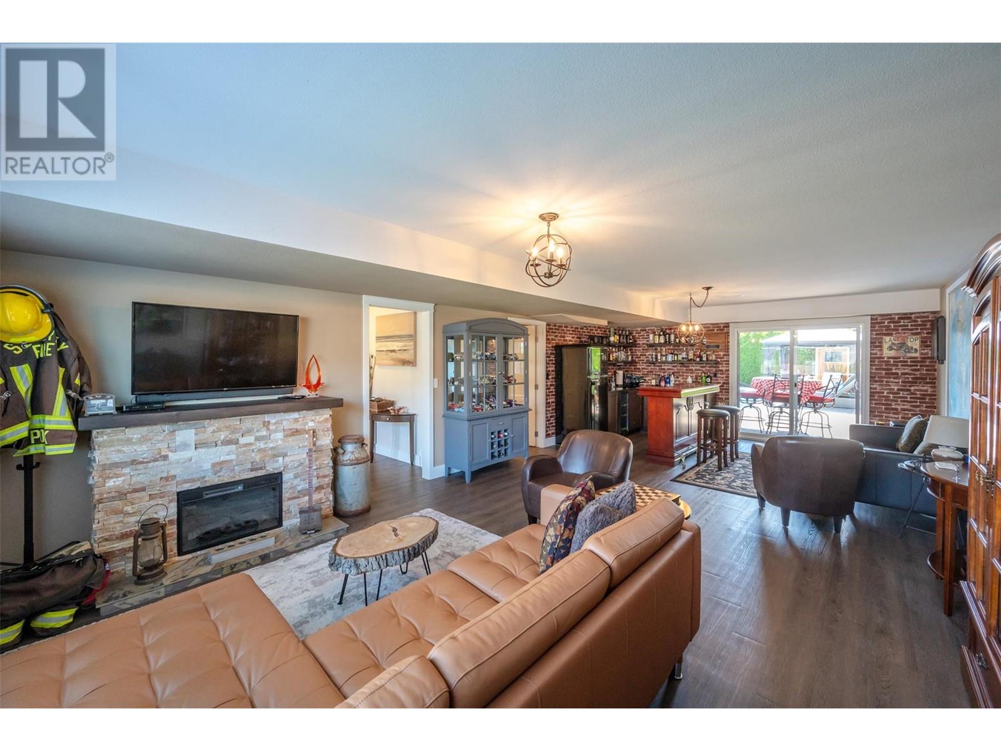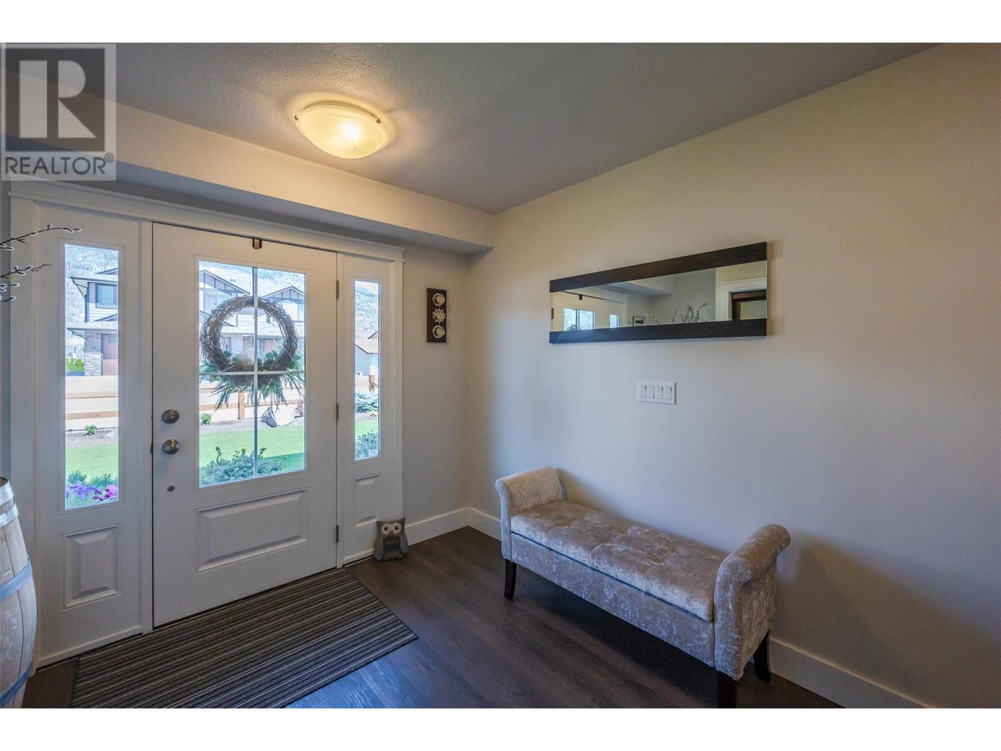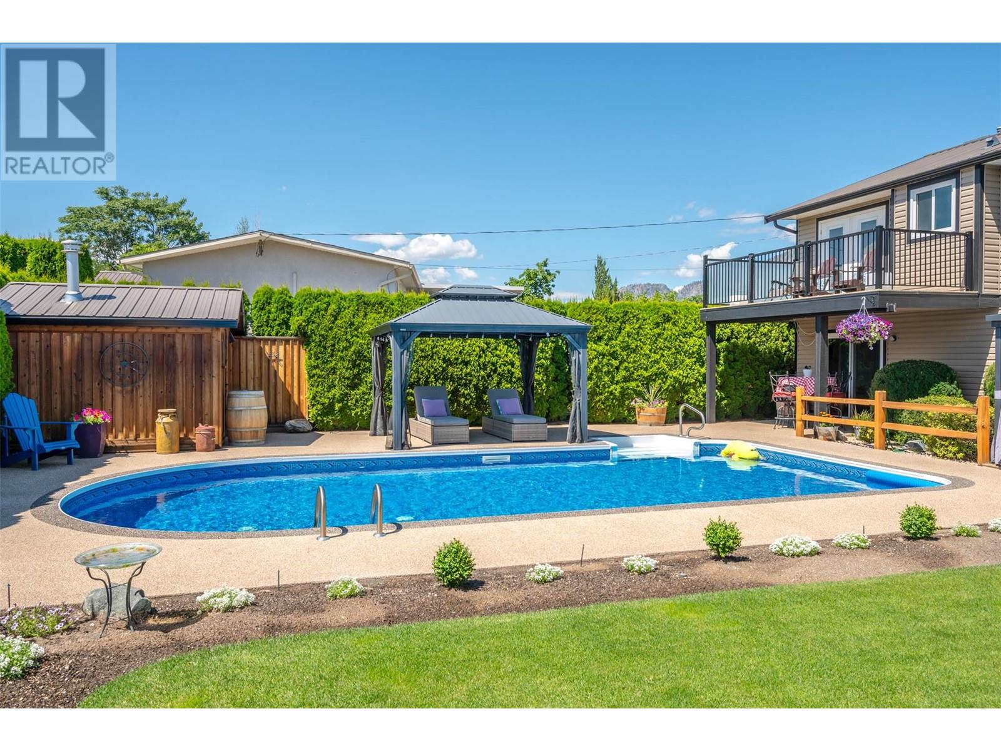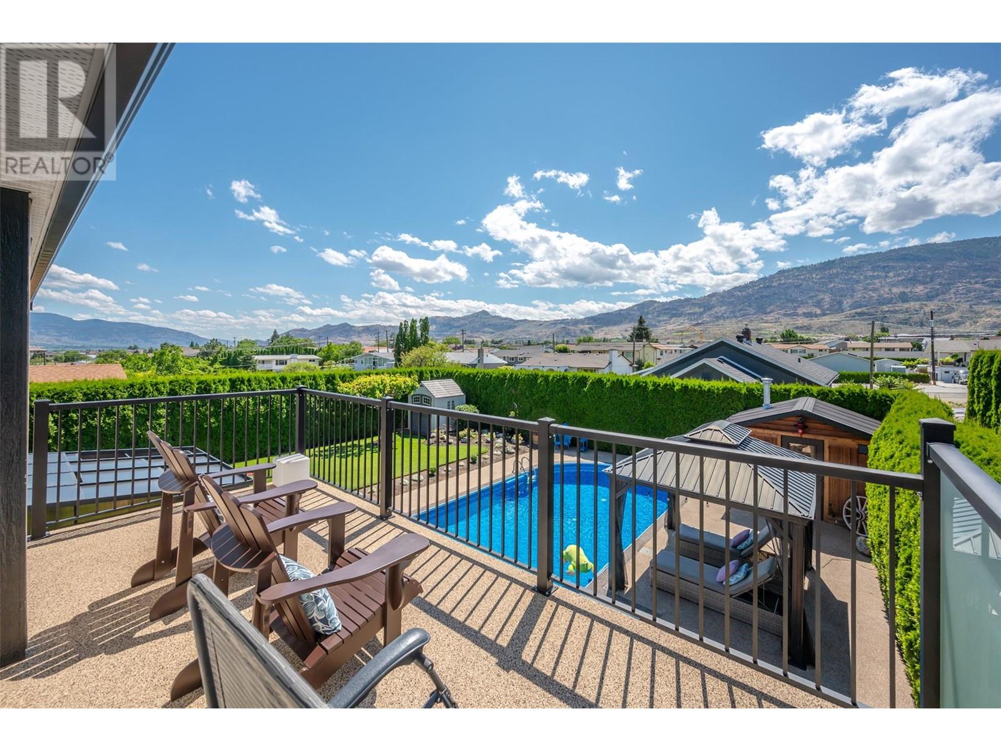6 MCINTOSH Court, Osoyoos
MLS® 10343727
Experience lakeside living at its finest in this fully renovated 3-bedroom, 3-bathroom family home with a large den, located just a short 3-4 minute walk from the beach, Lions Park, and the Marina in Osoyoos. Boasting stunning lake and mountain views from every window, this home offers both modern luxury and a serene, private setting. The open-concept interior is beautifully updated with energy-efficient windows, sleek finishes, and ample natural light throughout. Step outside to enjoy your own resort-style oasis, featuring a heated saltwater pool with a rubberized deck, a 6-person hot tub, and an expansive upper deck with a gas BBQ hookup, perfect for entertaining. The fully fenced backyard is beautifully landscaped, with low-maintenance gardens and an irrigation system controlled via a phone app. Inside, a heated double-car garage with SwissTrax flooring provides plenty of space for storage and hobbies, while the lower level features a full bar for entertaining. Located in a quiet cul-de-sac, this home is just minutes from downtown Osoyoos, shopping, and dining. Don’t miss the opportunity to own this exceptional property—schedule your private viewing today! (id:28299)Property Details
- Full Address:
- 6 MCINTOSH Court, Osoyoos, British Columbia
- Price:
- $ 1,100,000
- MLS Number:
- 10343727
- List Date:
- April 17th, 2025
- Neighbourhood:
- Osoyoos
- Lot Size:
- 0.22 ac
- Year Built:
- 1992
- Taxes:
- $ 5,416
Interior Features
- Bedrooms:
- 4
- Bathrooms:
- 3
- Appliances:
- Washer, Refrigerator, Water softener, Dishwasher, Range, Dryer
- Air Conditioning:
- Central air conditioning
- Heating:
- Forced air, See remarks
- Fireplaces:
- 1
- Fireplace Type:
- Insert
- Basement:
- Full
Building Features
- Storeys:
- 2
- Sewer:
- Municipal sewage system
- Water:
- Municipal water
- Roof:
- Metal, Unknown
- Zoning:
- Unknown
- Exterior:
- Stone, Vinyl siding
- Garage:
- Attached Garage
- Garage Spaces:
- 1
- Pool:
- Pool, Inground pool, Outdoor pool
- Ownership Type:
- Freehold
- Taxes:
- $ 5,416
Floors
- Finished Area:
- 2202 sq.ft.
- Rooms:
Land
- View:
- Lake view, Mountain view
- Lot Size:
- 0.22 ac
- Road Type:
- Cul de sac
Neighbourhood Features
Ratings
Commercial Info
Agent: Olivia Cross
Location
Related Listings
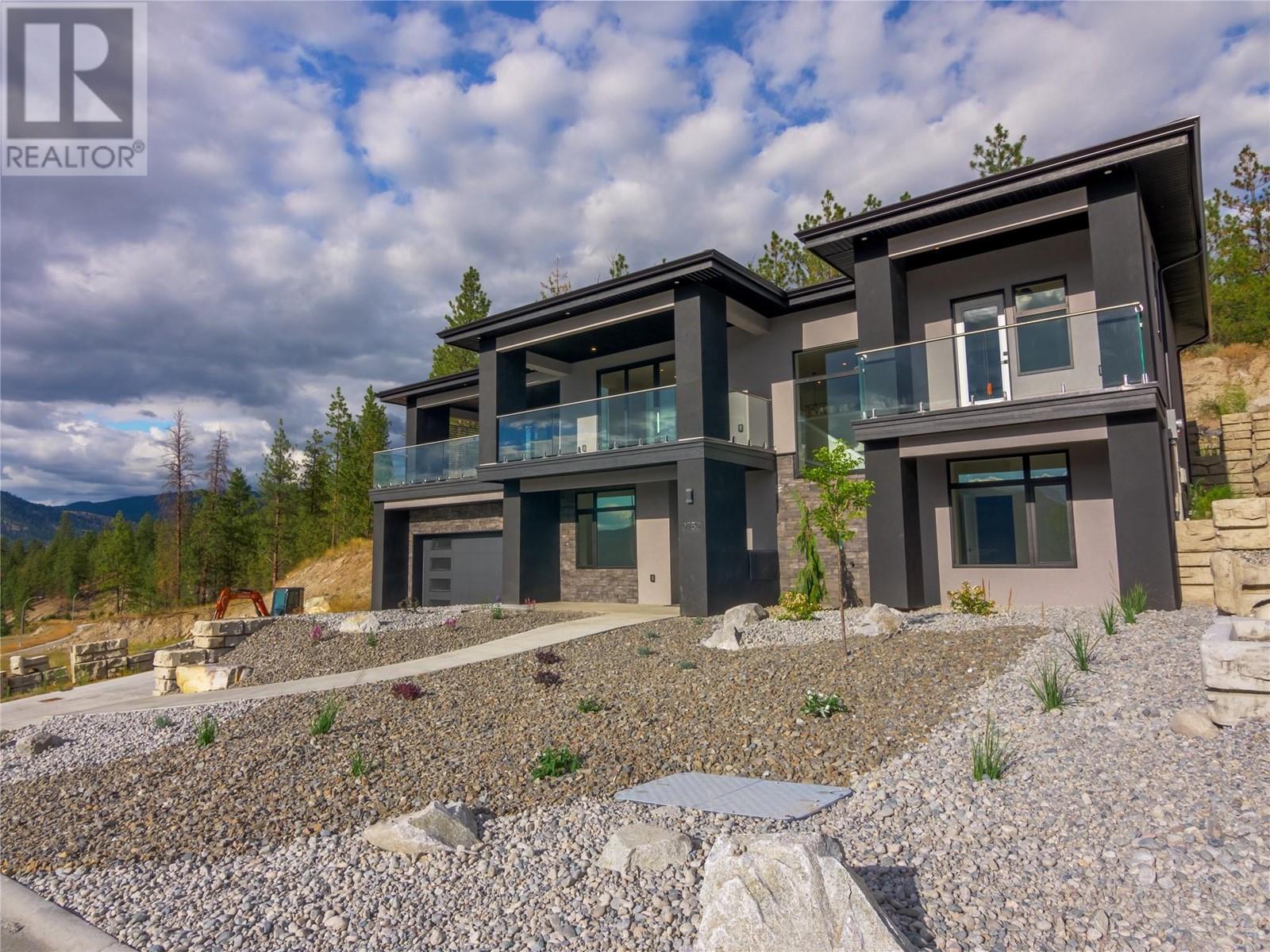 Active
Active
2752 HAWTHORN Drive, Penticton
$1,100,000MLS® 10320700
4 Beds
3 Baths
2591 SqFt
 Active
Active
286 One Quail Place, Okanagan Falls
$1,099,900MLS® 10325166
3 Beds
3 Baths
2115 SqFt
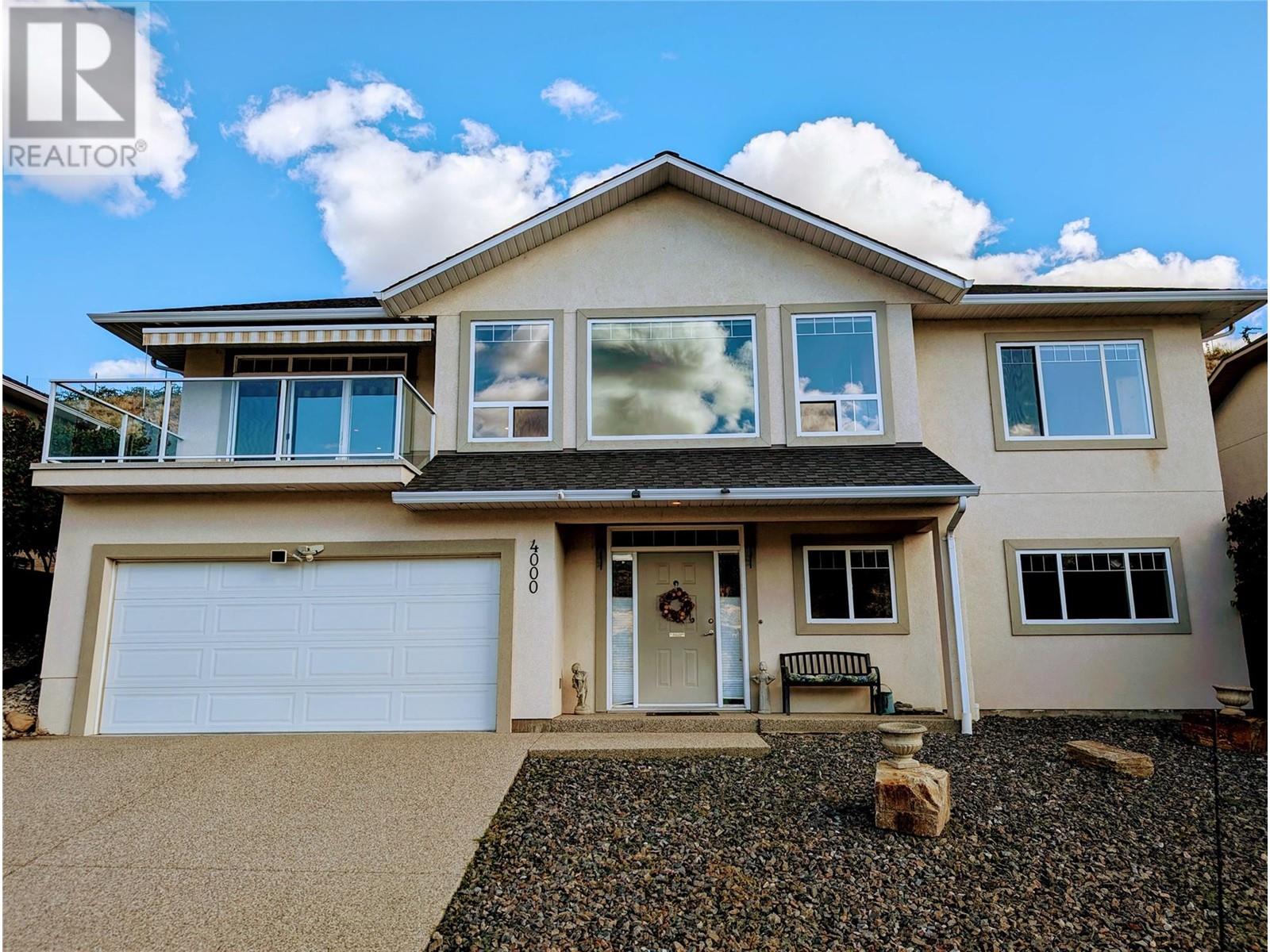 Active
Active
4000 Finnerty Road, Penticton
$1,050,000MLS® 10325652
3 Beds
3 Baths
2860 SqFt
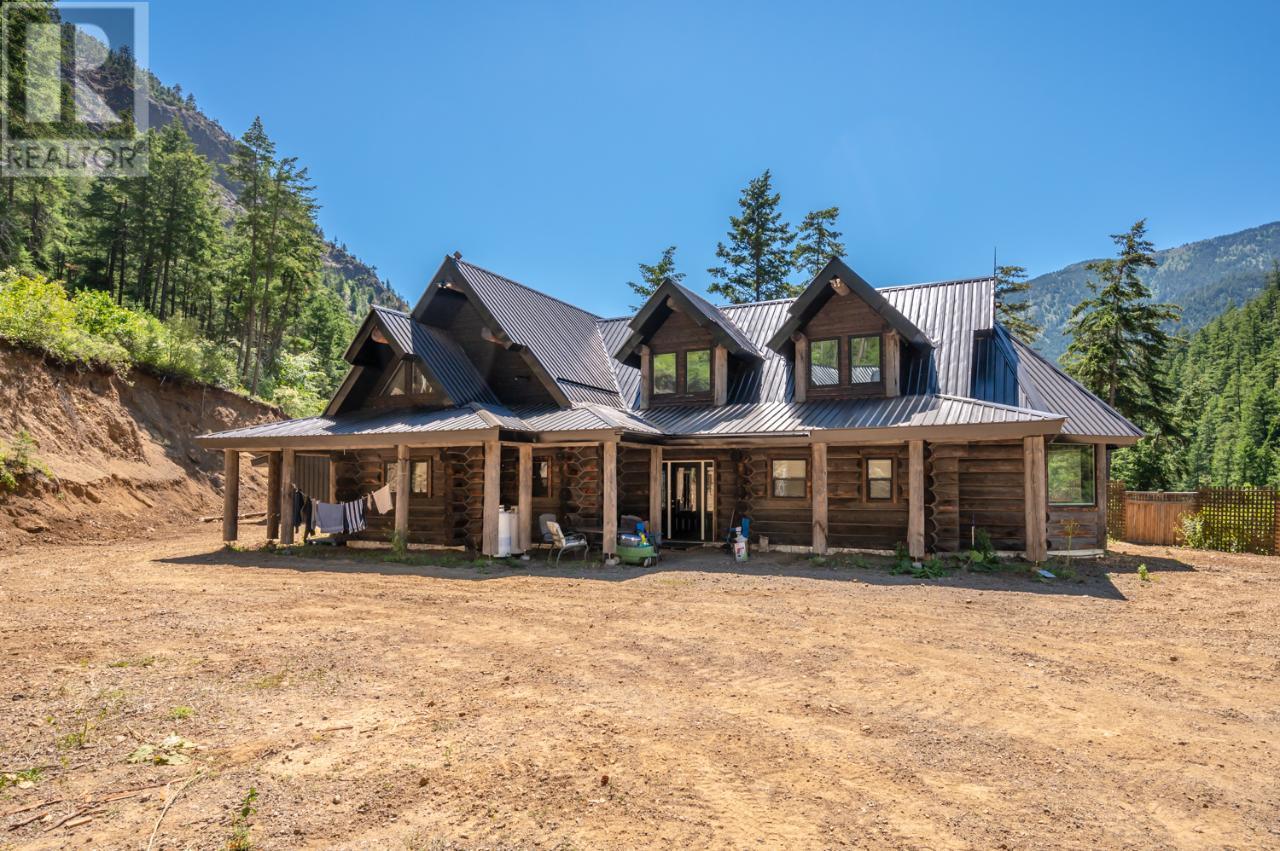 Active
Active
2513 GREEN MOUNTAIN Road, Penticton
$1,099,000MLS® 10326470
4 Beds
3 Baths
1950 SqFt


