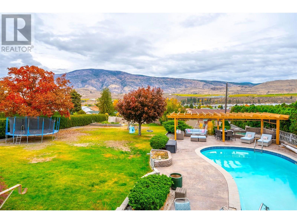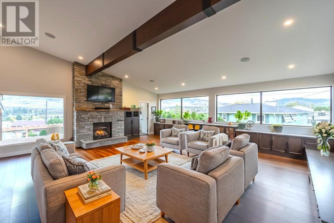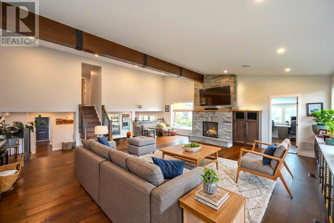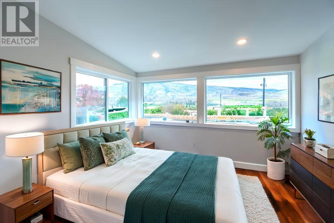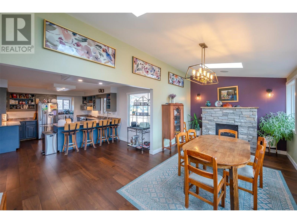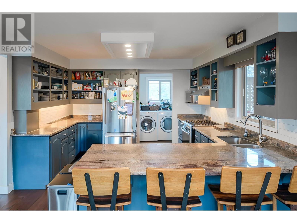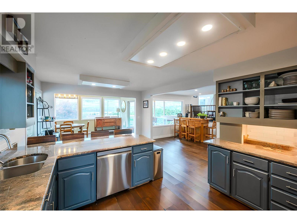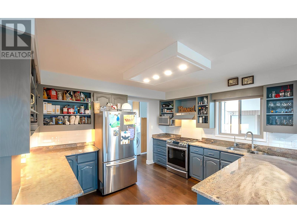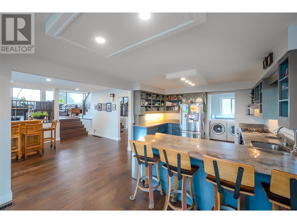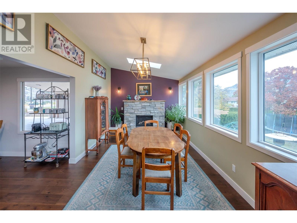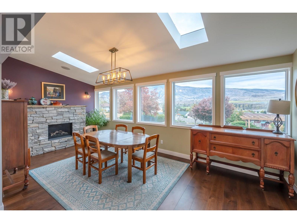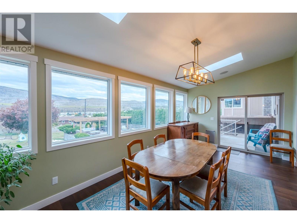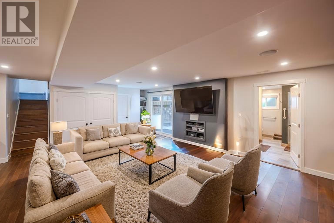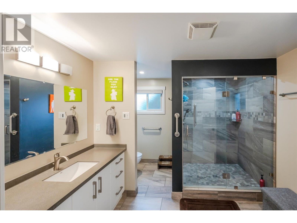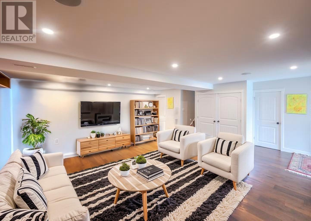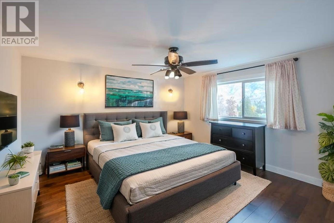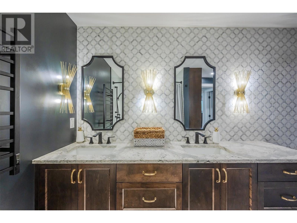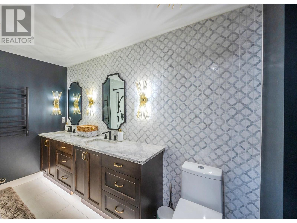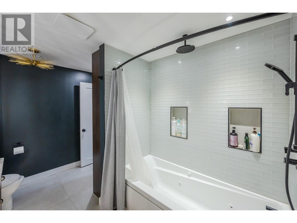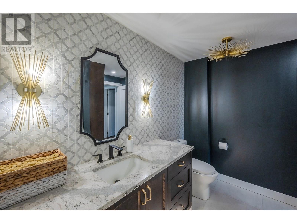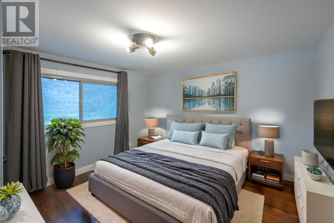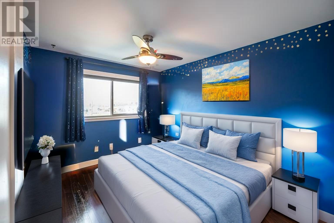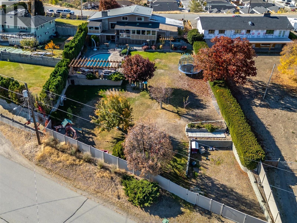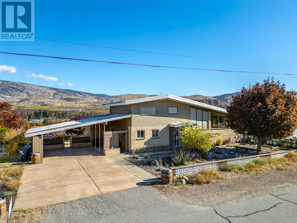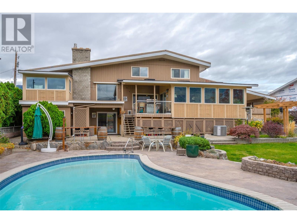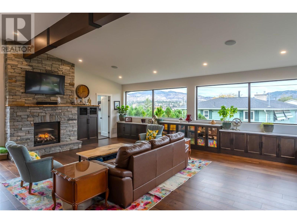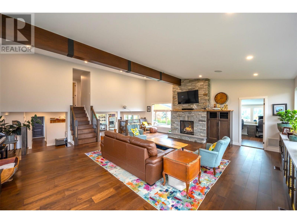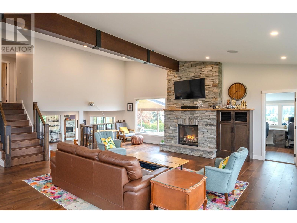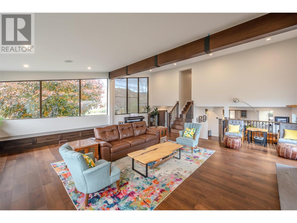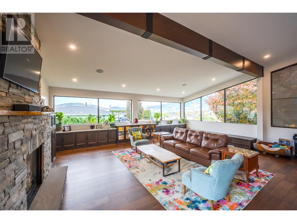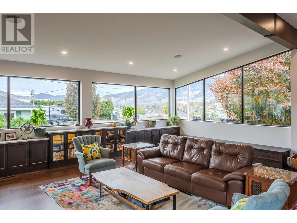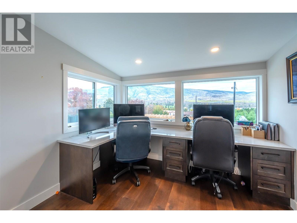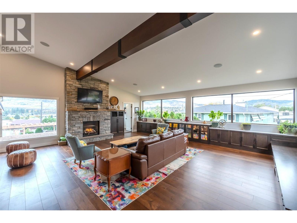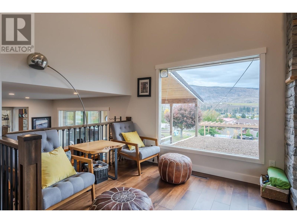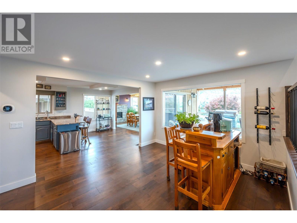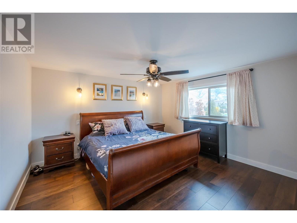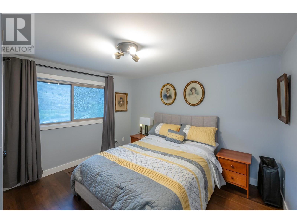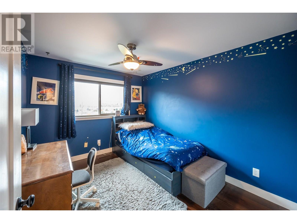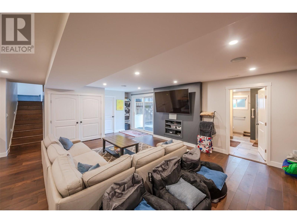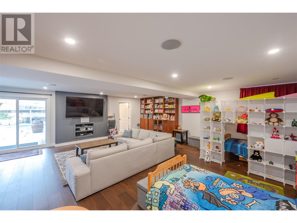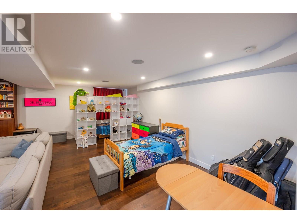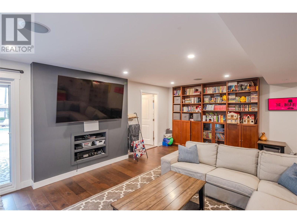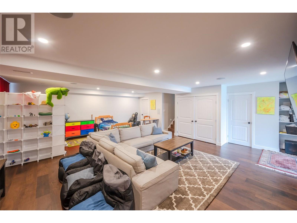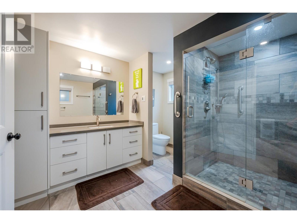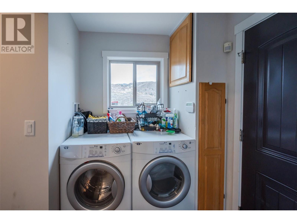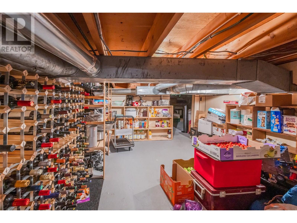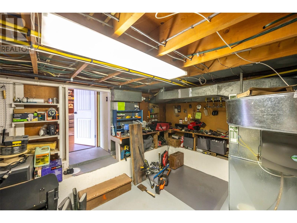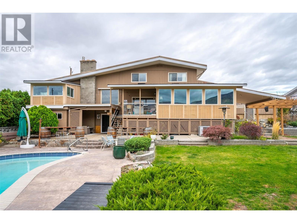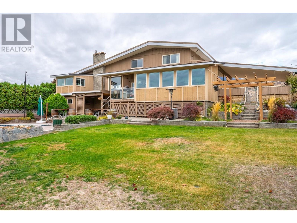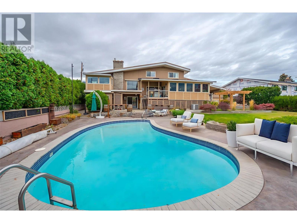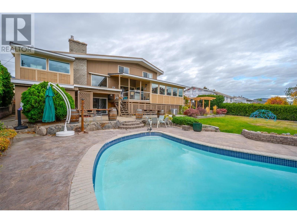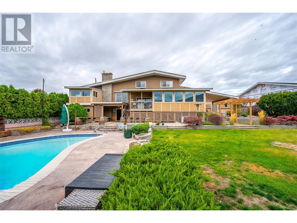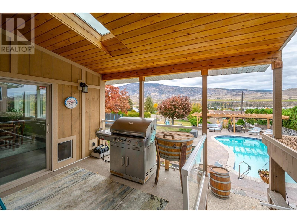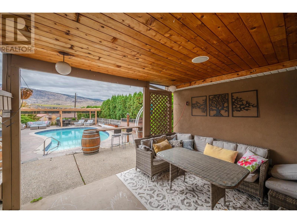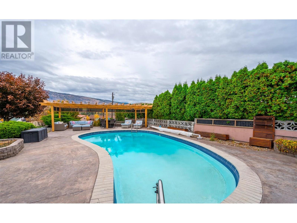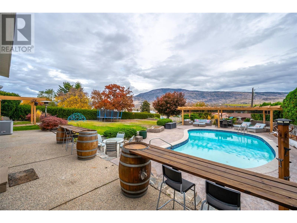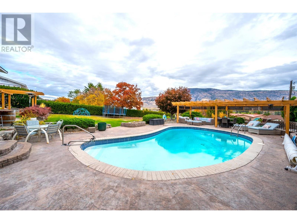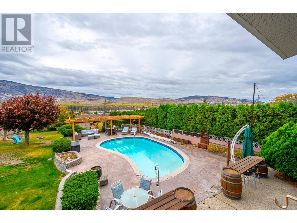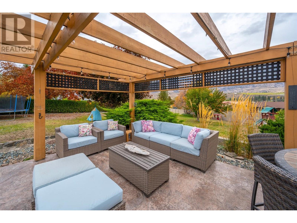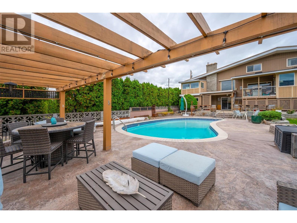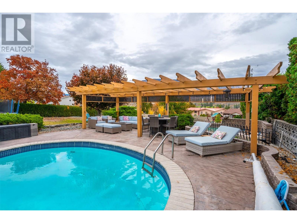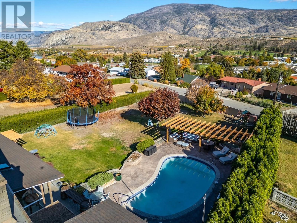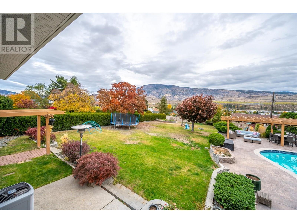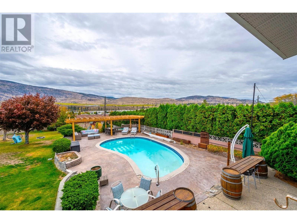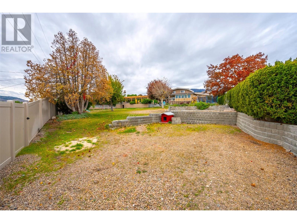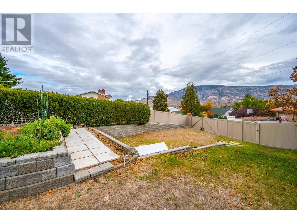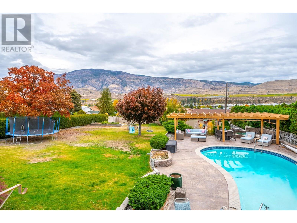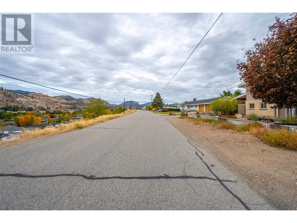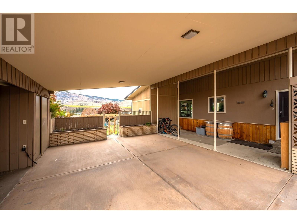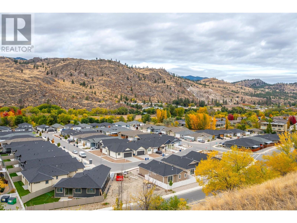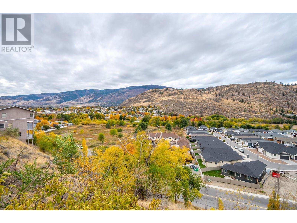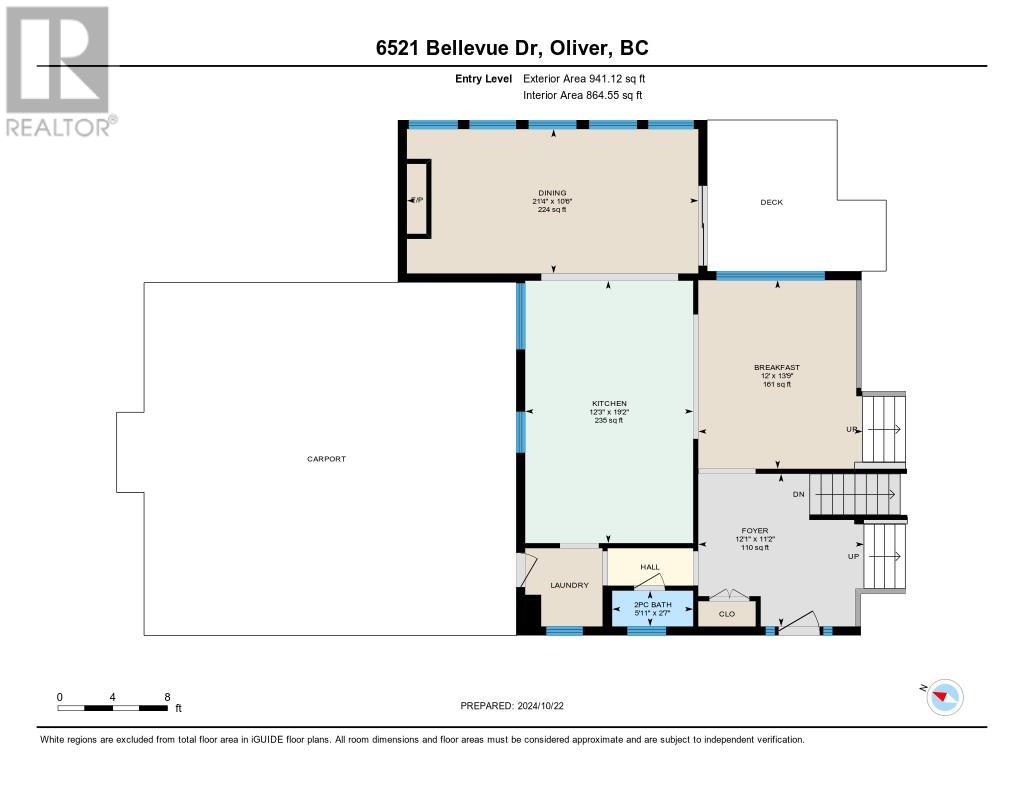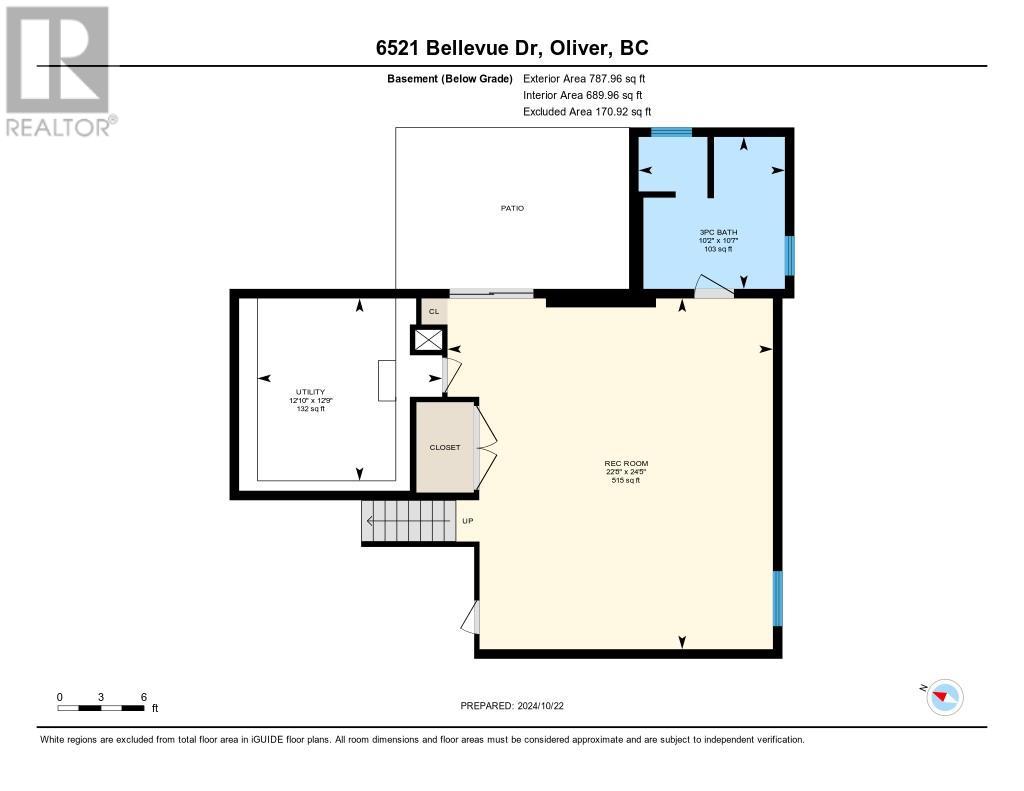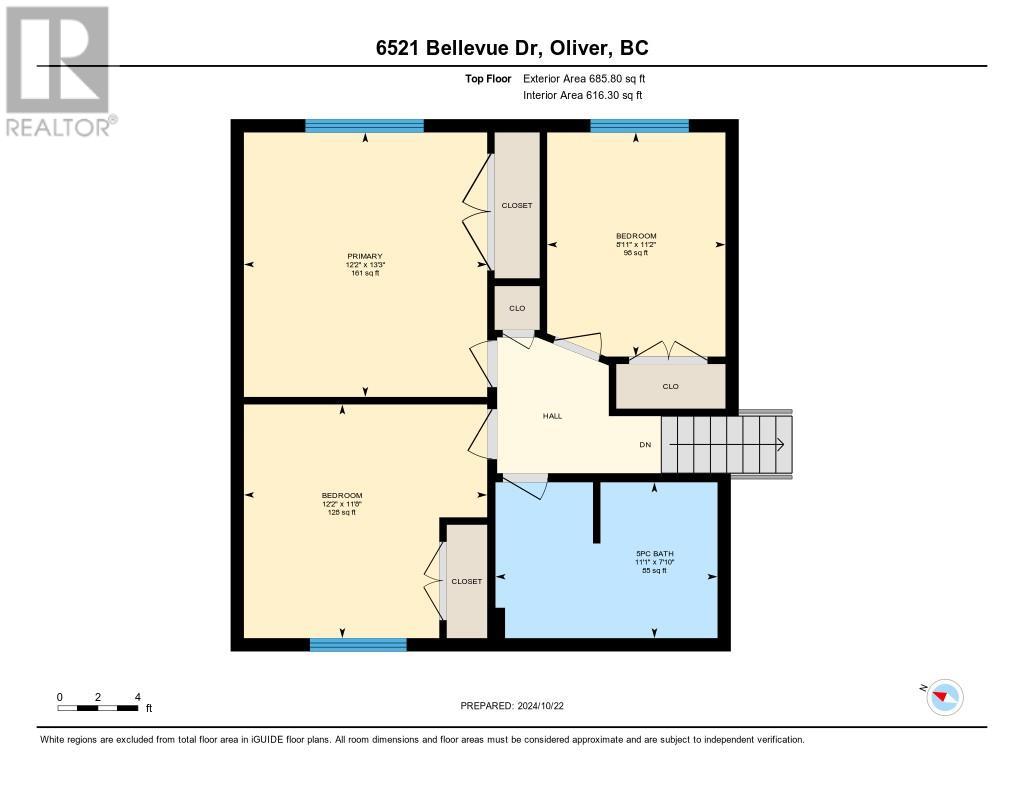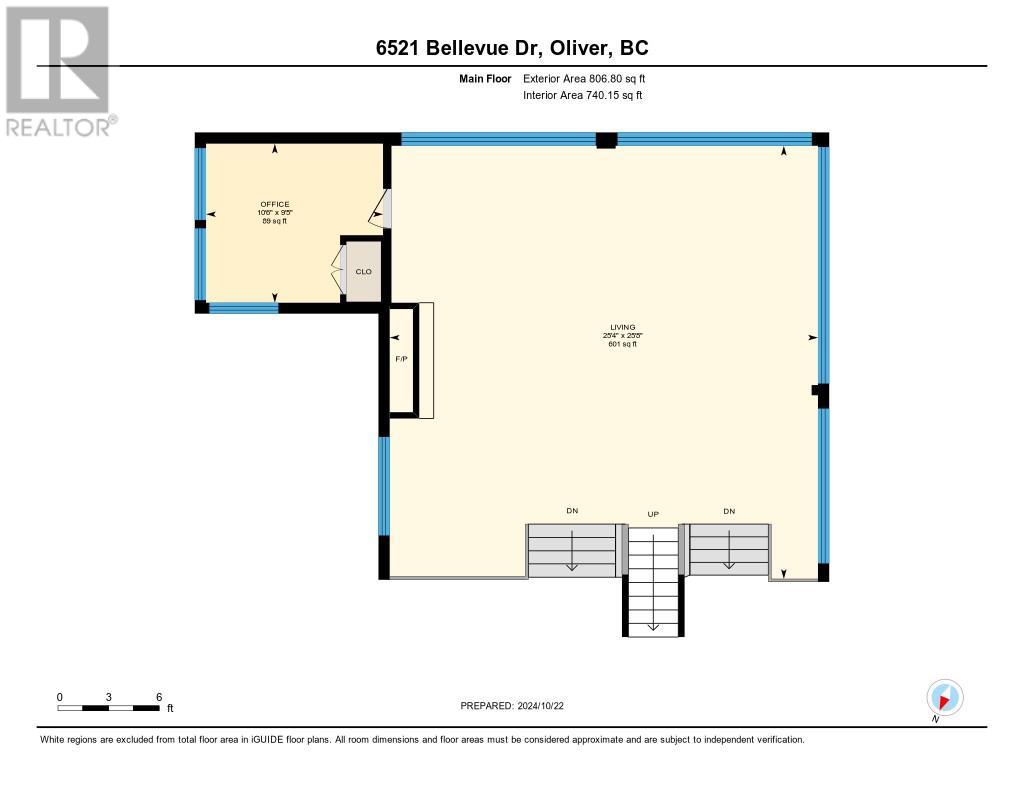6521 BELLEVUE Drive, Oliver
MLS® 10337880
Welcome to your dream home on a private 0.50 acre lot with breathtaking panoramic views of the town, mountains, and vineyards. This fully renovated property is move-in ready and finished with modern, upscale touches throughout. The main floor showcases an open-concept layout with expansive windows, a striking wood feature beam, and a custom rock fireplace. The adjacent dining room includes its own cozy fireplace and opens onto a covered deck—perfect for entertaining. With four bedrooms total, one is conveniently located on the main floor. The spa-inspired main bathroom features marble tile, his-and-her sinks, quartz countertops, heated towel rack, tile flooring, and a walk-in rain shower. Upstairs, three spacious bedrooms offer comfort for family or guests. The full daylight basement includes walk-out access to a covered patio and backyard, a beautifully tiled three-piece bathroom, a workshop, and abundant storage. Step outside to your private oasis: a heated saltwater pool with stamped concrete and a landscaped patio with pergola. The backyard is fully fenced with vinyl fencing and tall cedars for maximum privacy. Dual access, RV parking, and a sani dump provide extra convenience. Zoned RS1 with potential for a secondary suite, carriage house, or vacation rental—this property is the total package. *Some pictures are virtually staged (id:28299)Property Details
- Full Address:
- 6521 BELLEVUE Drive, Oliver, British Columbia
- Price:
- $ 1,179,900
- MLS Number:
- 10337880
- List Date:
- March 6th, 2025
- Neighbourhood:
- Oliver
- Lot Size:
- 0.5 ac
- Year Built:
- 1966
- Taxes:
- $ 4,633
Interior Features
- Bedrooms:
- 4
- Bathrooms:
- 3
- Appliances:
- Refrigerator, Water purifier, Range - Gas, Dishwasher, Microwave, Washer & Dryer
- Flooring:
- Tile, Hardwood, Mixed Flooring
- Air Conditioning:
- Central air conditioning
- Heating:
- Forced air, See remarks
- Fireplaces:
- 2
- Fireplace Type:
- Gas, Unknown
- Basement:
- Full
Building Features
- Architectural Style:
- Split level entry
- Storeys:
- 4
- Sewer:
- Municipal sewage system
- Water:
- Municipal water
- Roof:
- Asphalt shingle, Unknown
- Zoning:
- Residential
- Exterior:
- Wood, Brick, Stucco, Other
- Garage:
- Carport, RV, Additional Parking
- Garage Spaces:
- 6
- Pool:
- Inground pool
- Ownership Type:
- Freehold
- Taxes:
- $ 4,633
Floors
- Finished Area:
- 2909 sq.ft.
- Rooms:
Land
- View:
- City view, Mountain view, Unknown
- Lot Size:
- 0.5 ac
Neighbourhood Features
- Amenities Nearby:
- Pets Allowed, Rentals Allowed
Ratings
Commercial Info
Agent: Katie Amos
Location
Related Listings
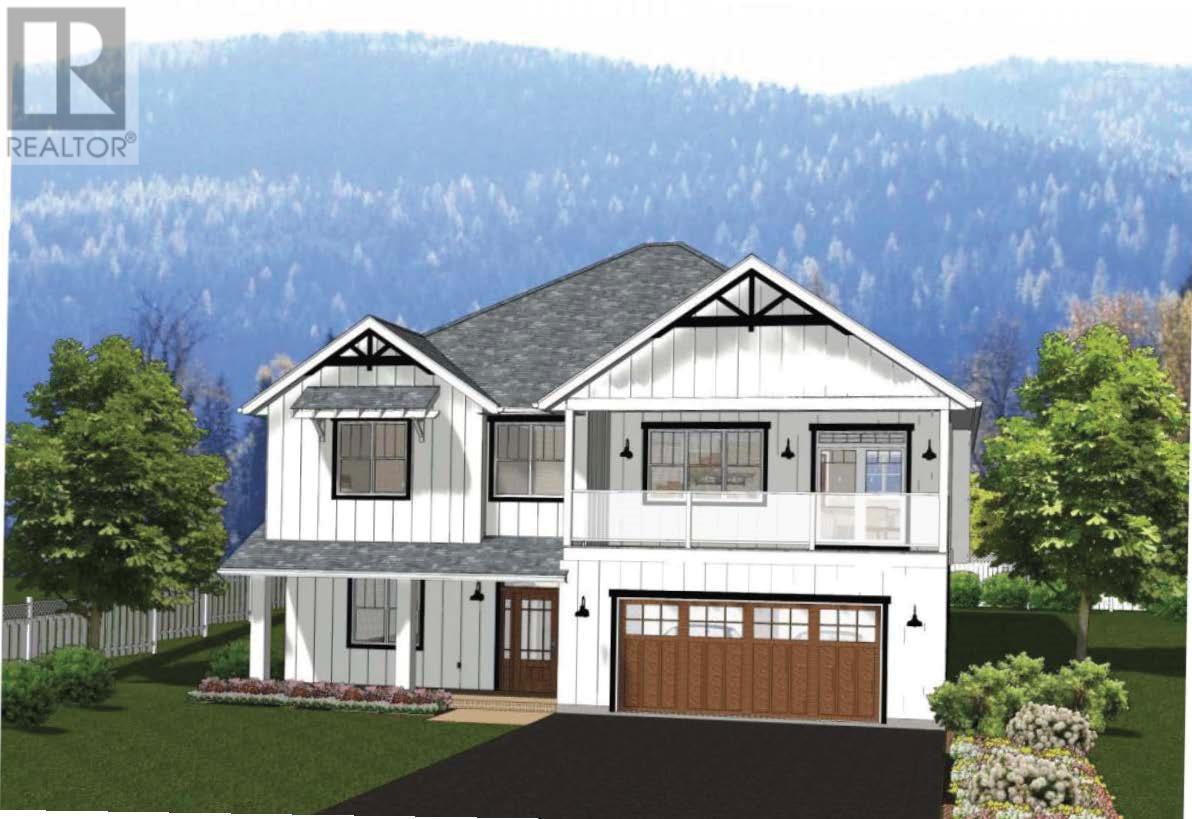 Active
Active
9 Hibiscus Court, Osoyoos
$1,099,900MLS® 10329658
5 Beds
3 Baths
3115 SqFt
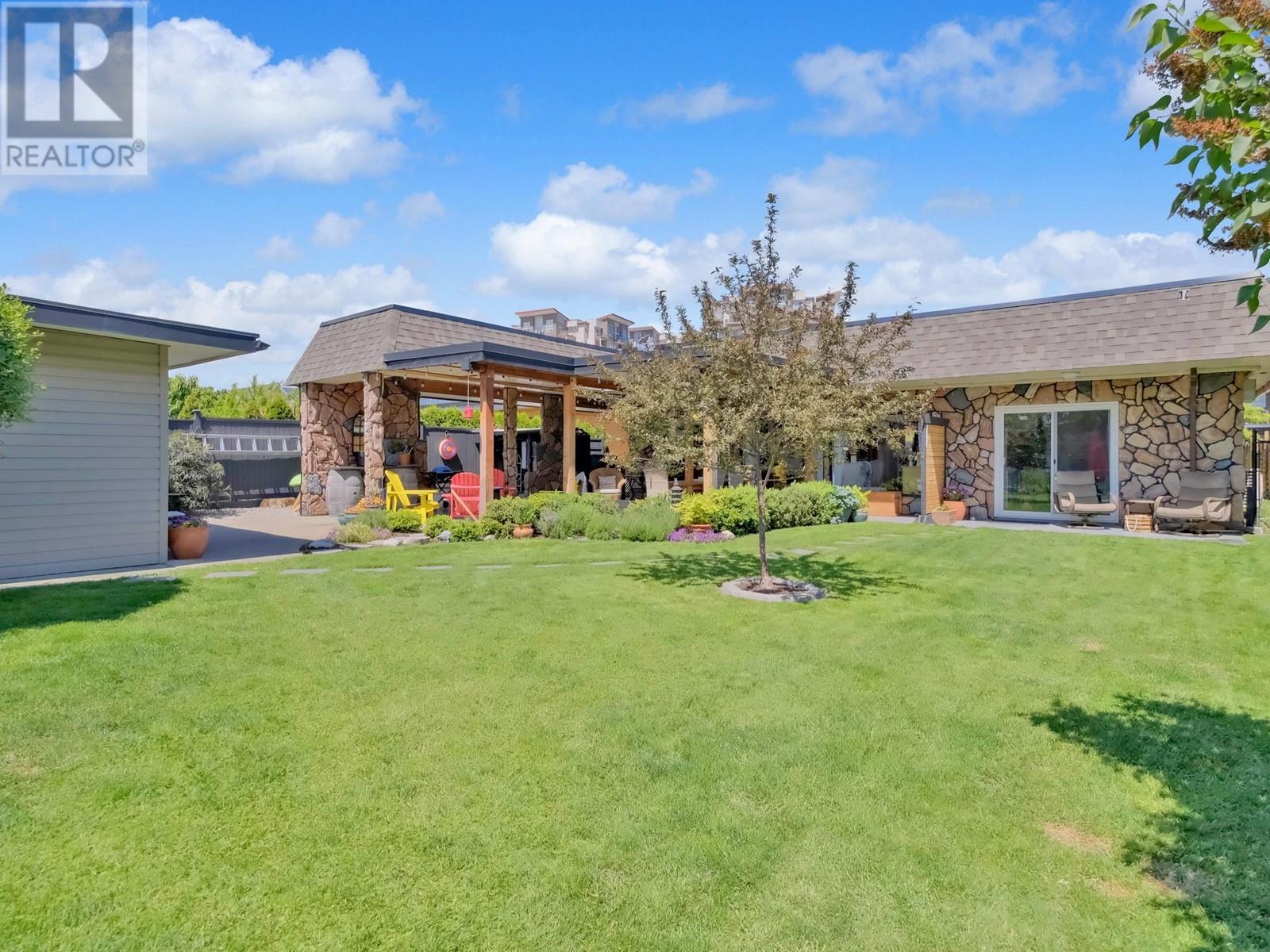 Active
Active
210 YORKTON Avenue, Penticton
$1,099,000MLS® 10337942
3 Beds
3 Baths
2337 SqFt
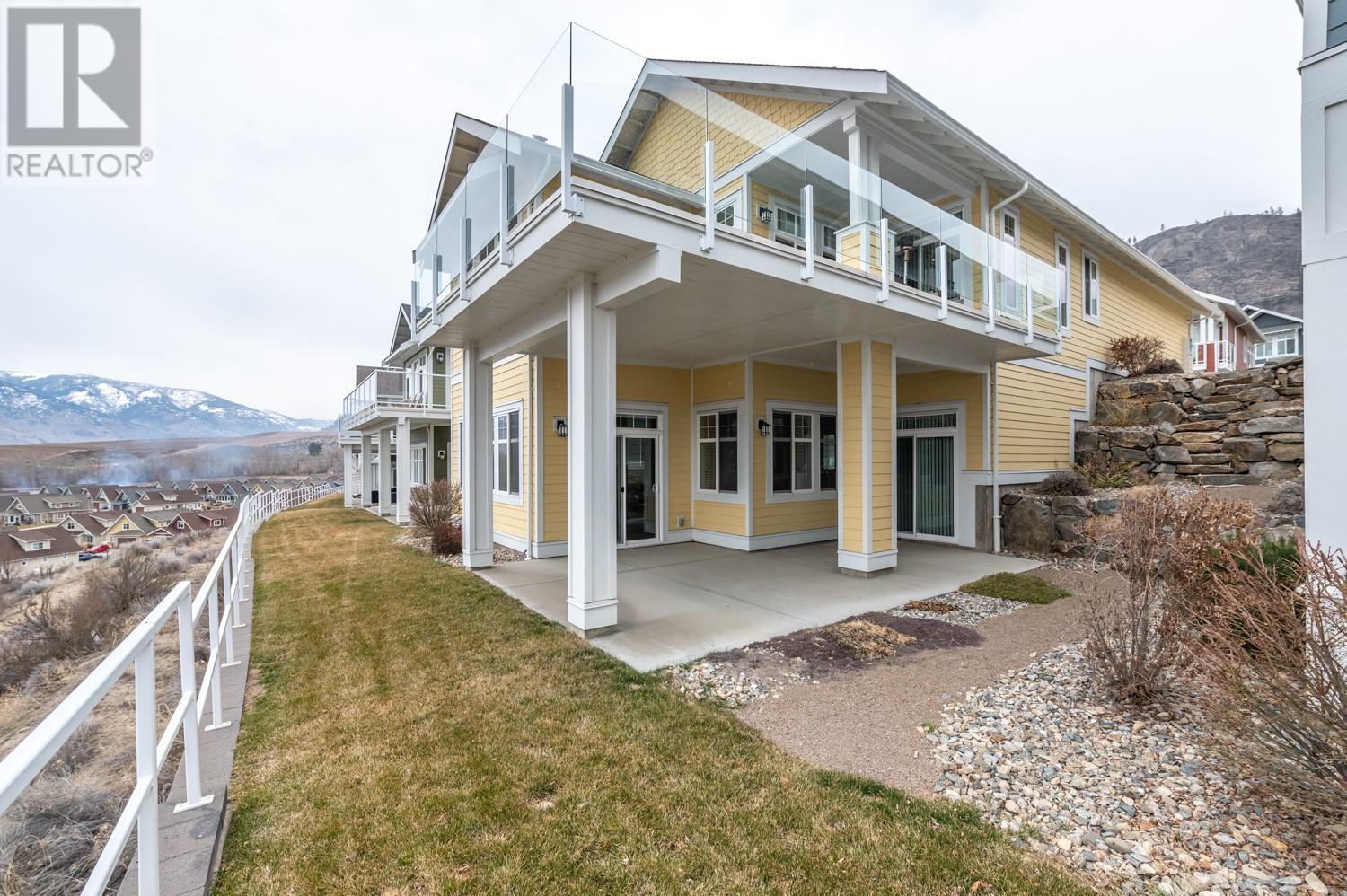 Active
Active
182 2450 RADIO TOWER Road, Oliver
$1,149,000MLS® 10341364
4 Beds
3 Baths
2333 SqFt
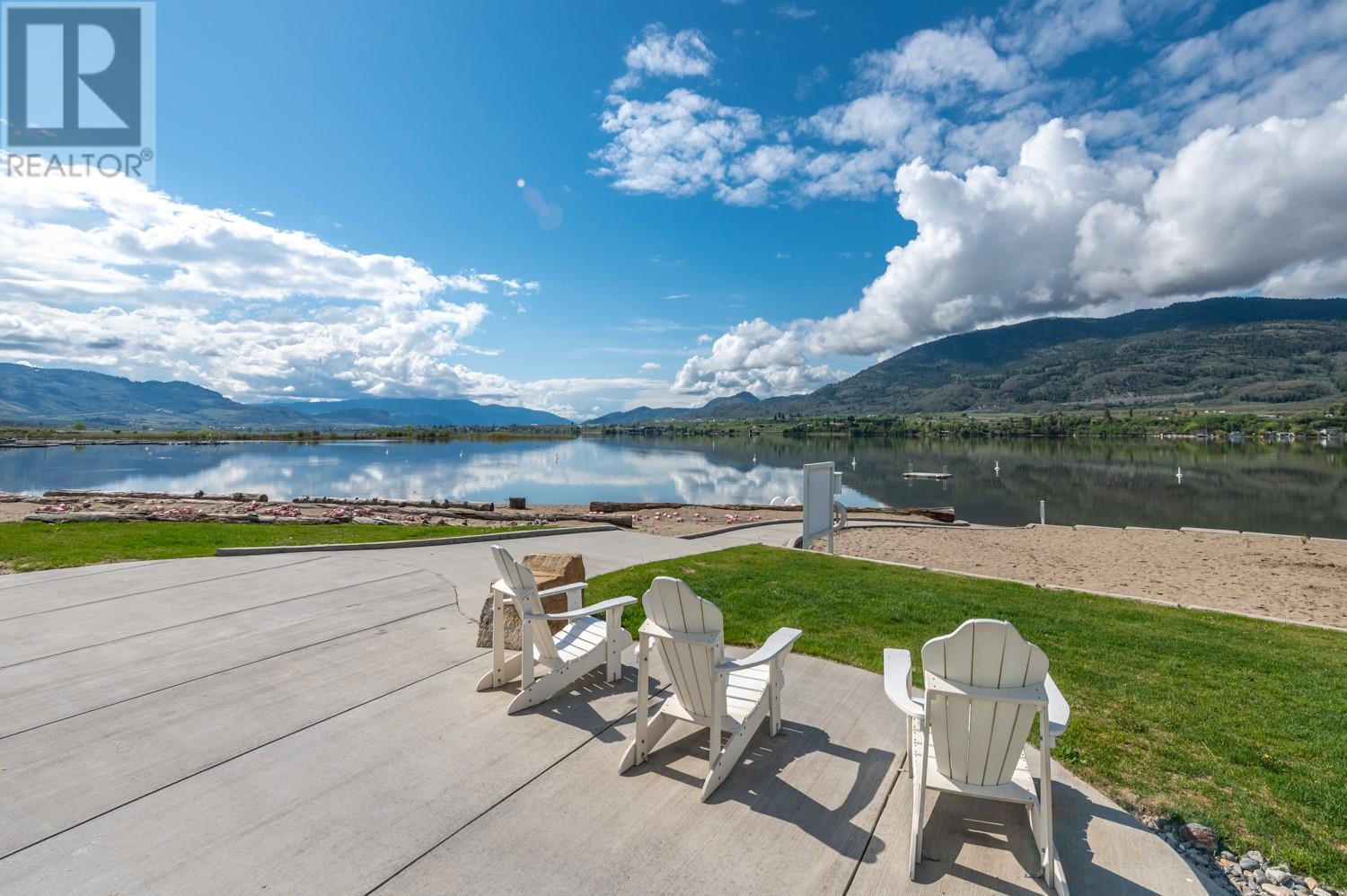 Active
Active
206 2450 Radio Tower Road, Oliver
$1,099,000MLS® 10341711
5 Beds
3 Baths
2430 SqFt


