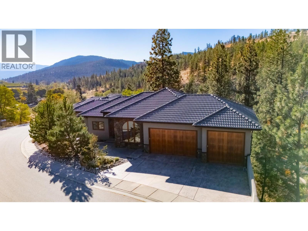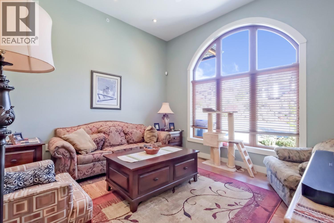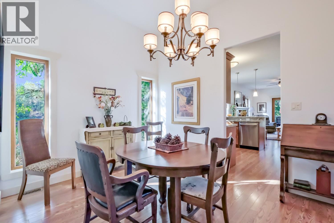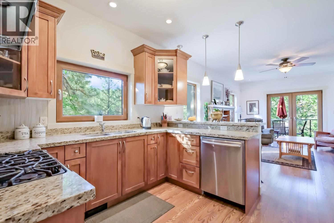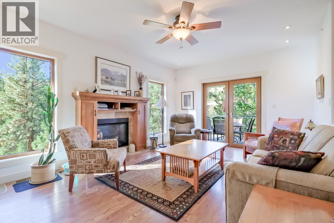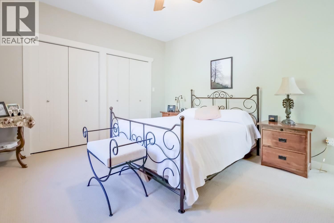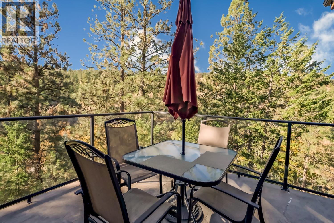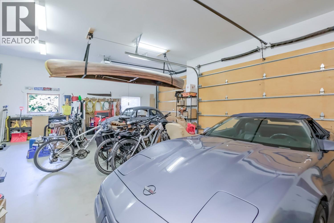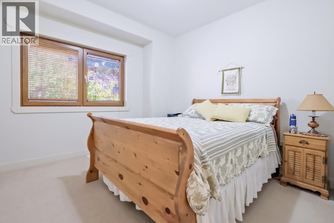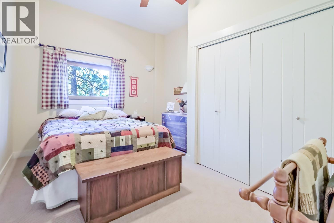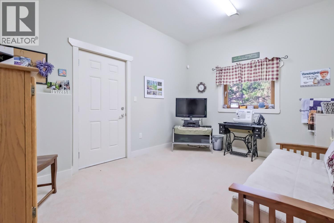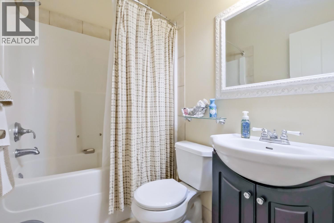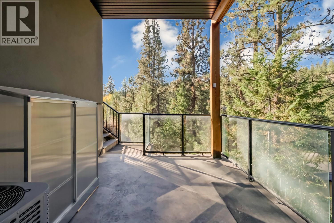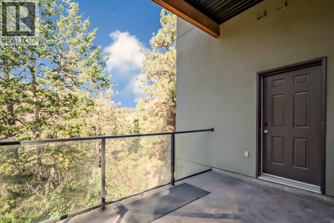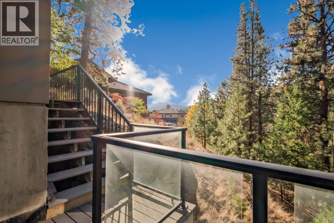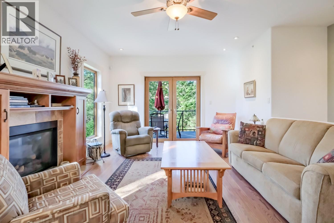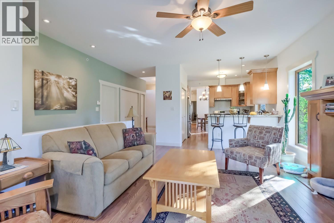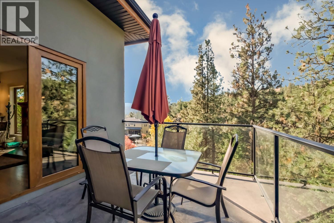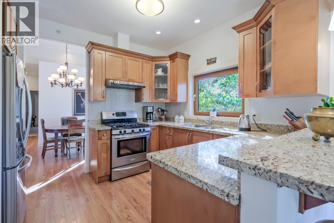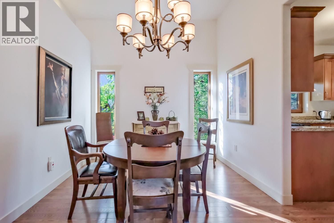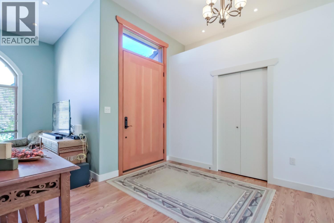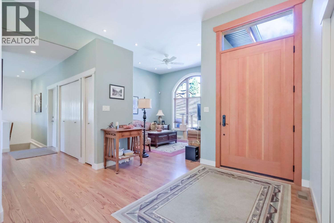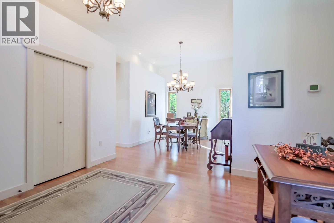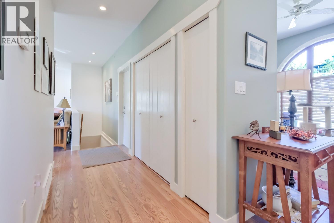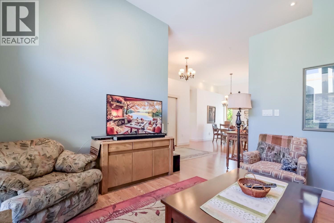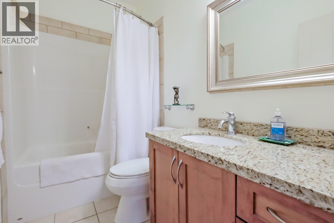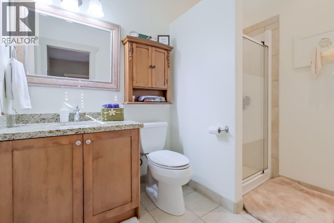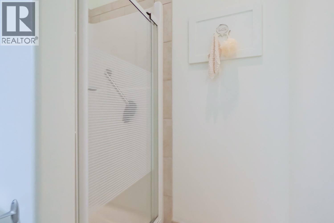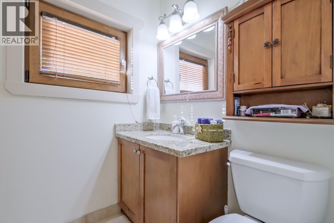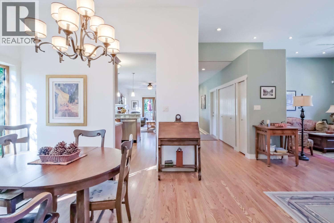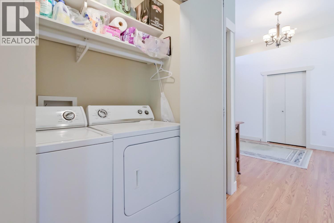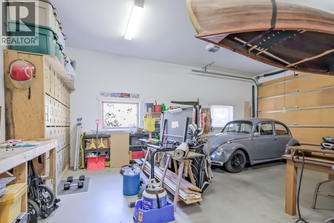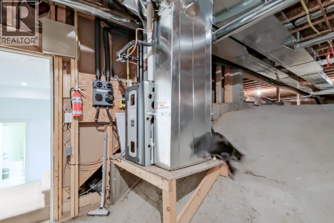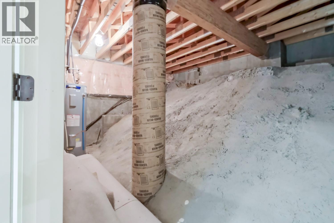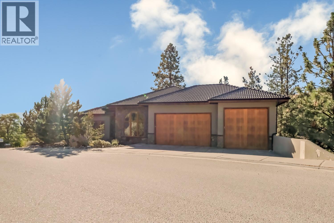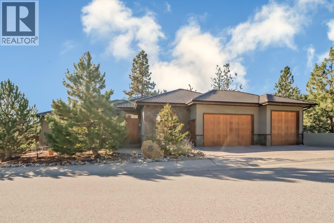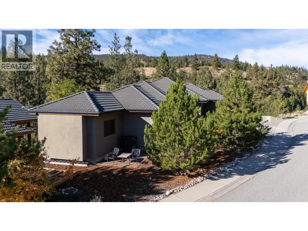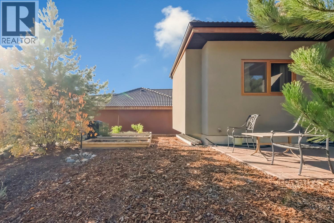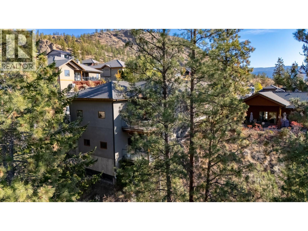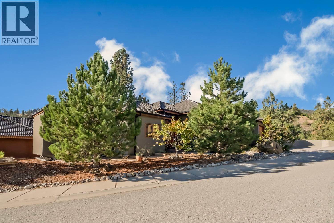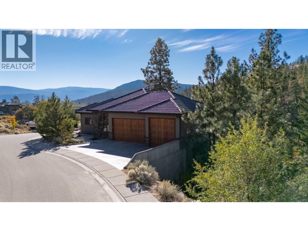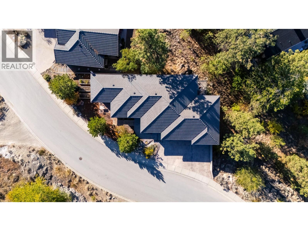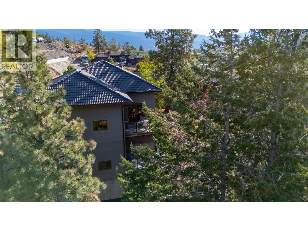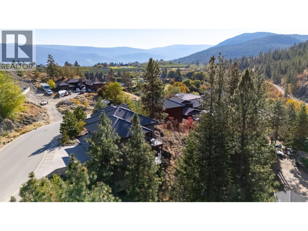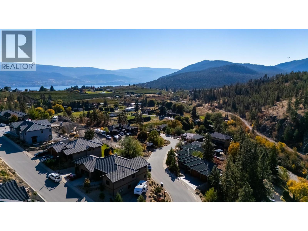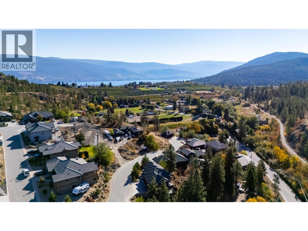6709 VICTORIA Road S Unit# 6, Summerland
MLS® 10366082
Looking for a home that will suit your needs from family right into retirement? You can’t get any better than this home and location. It’s an executive custom-built home in Sedona Heights, Summerland. An ideal choice for a young family, a professional couple or snowbirds. This quality built home offers remarkable curb appeal. The gorgeous stepped foundation rancher is enhanced by a stucco and rock exterior, Euroline wood clad windows and a fabulous tiled roof. You will feel warm and welcome as you step into an amazing floor plan. It features 3 bedrooms plus den/bedroom and 3 bathrooms with options to create a suite or B&B if desired. There is quality finishing throughout as well as 9’ ceilings on the main floor and 10’ ceilings on the lower level. The lower level has a walk-out feature to the lower yard with stairs to the upper yard. The lower yard has been left natural but is a good buffer between homes offering lots of privacy. Sedona Heights is a prestigious Bare Land Strata development in Summerland with a low monthly fee. It is located minutes to schools, shopping, dining and recreation. Pets welcome with some restrictions. All measurements are approximate. (id:28299)Property Details
- Full Address:
- 6709 VICTORIA Road S Unit# 6, Summerland, British Columbia
- Price:
- $ 989,000
- MLS Number:
- 10366082
- List Date:
- October 20th, 2025
- Neighbourhood:
- Summerland Rural
- Lot Size:
- 0.3 ac
- Year Built:
- 2008
- Taxes:
- $ 5,086
Interior Features
- Bedrooms:
- 3
- Bathrooms:
- 3
- Appliances:
- Washer, Refrigerator, Range - Gas, Dishwasher, Dryer
- Air Conditioning:
- Central air conditioning
- Heating:
- Forced air, See remarks
- Fireplaces:
- 1
- Fireplace Type:
- Gas, Unknown
Building Features
- Architectural Style:
- Ranch
- Storeys:
- 1
- Sewer:
- Municipal sewage system
- Water:
- Municipal water
- Roof:
- Tile, Unknown
- Zoning:
- Residential
- Exterior:
- Stucco
- Garage:
- Attached Garage
- Garage Spaces:
- 6
- Ownership Type:
- Condo/Strata
- Taxes:
- $ 5,086
- Stata Fees:
- $ 83
Floors
- Finished Area:
- 1944 sq.ft.
- Rooms:
Land
- View:
- Mountain view
- Lot Size:
- 0.3 ac
Neighbourhood Features
Ratings
Commercial Info
Agent: Tammy Antrobus
Location
Related Listings
 Active
Active
351 Callan Road, Summerland
$950,000MLS® 10345448
1 Beds
1 Baths
784 SqFt
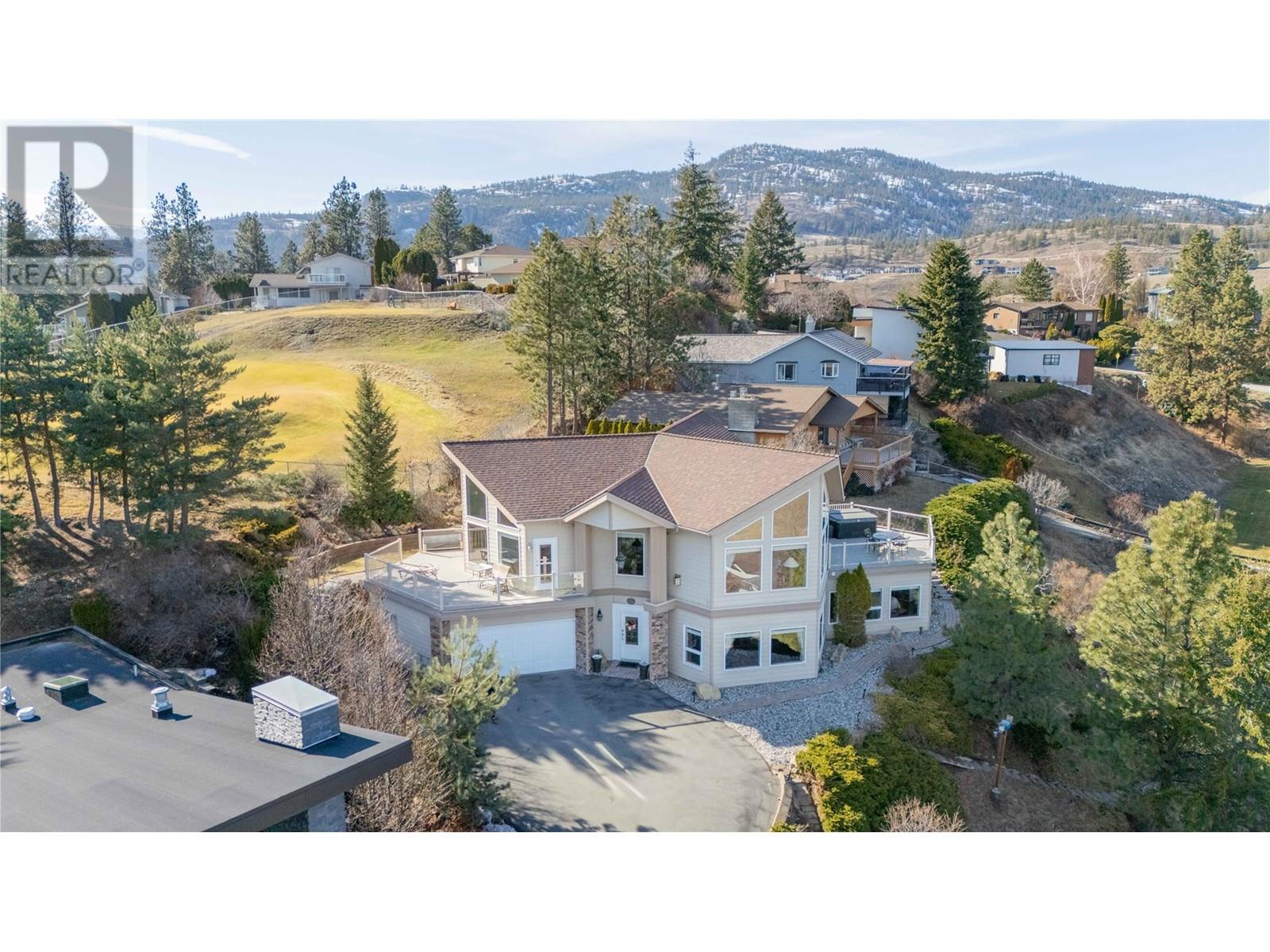 Active
Active
136 Sumac Ridge Drive, Summerland
$929,000MLS® 10351513
4 Beds
3 Baths
3339 SqFt
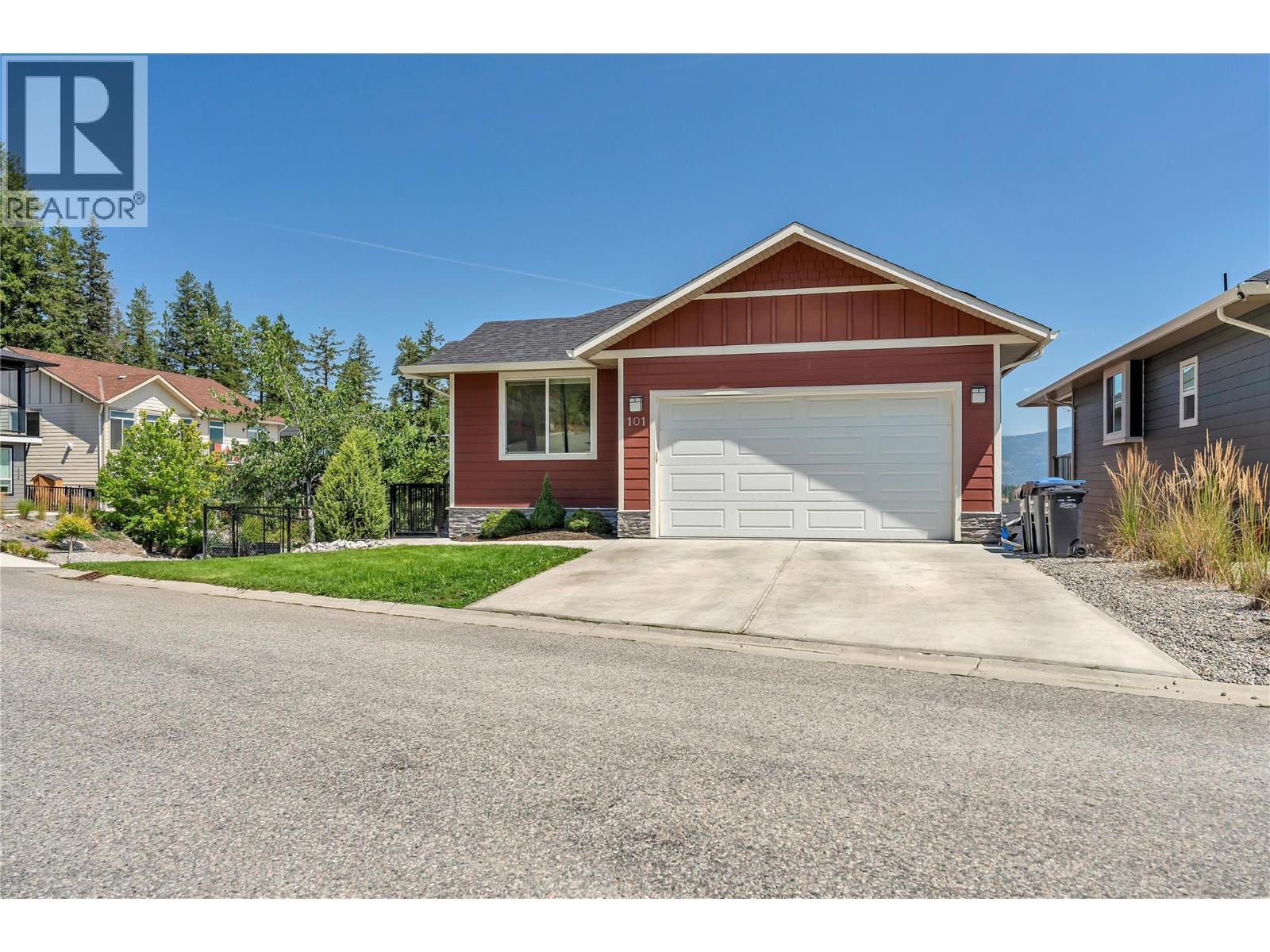 Active
Active
14395 Herron Road Unit# 101, Summerland
$929,000MLS® 10356991
3 Beds
3 Baths
2521 SqFt
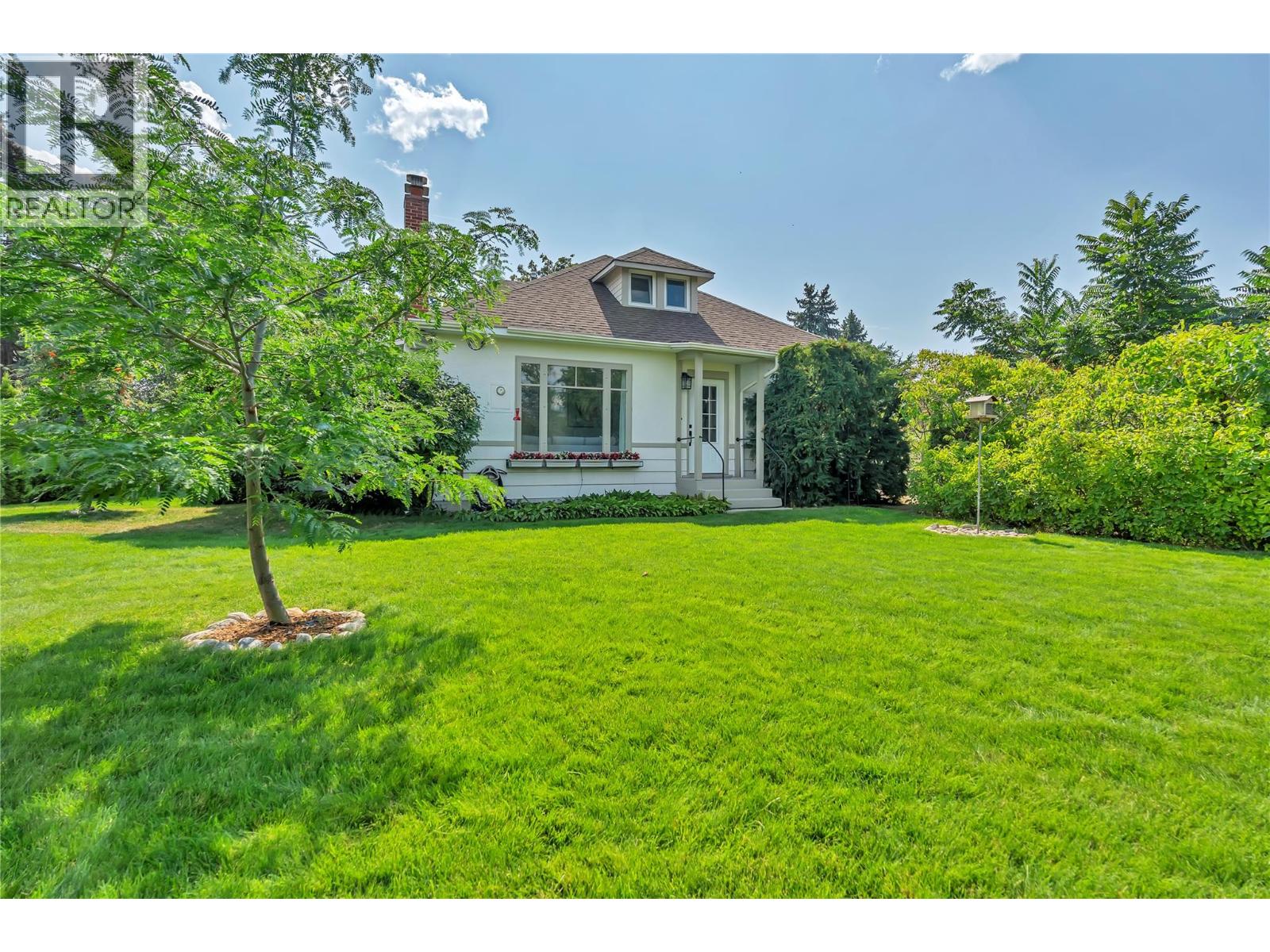 Active
Active
12432 Victoria Road S, Summerland
$929,000MLS® 10359381
3 Beds
2 Baths
2001 SqFt


