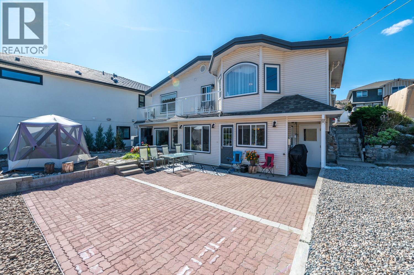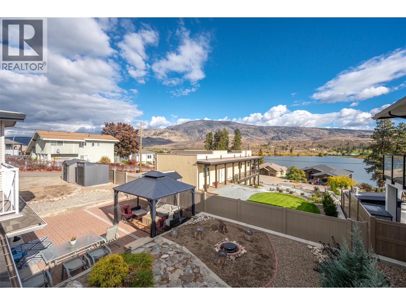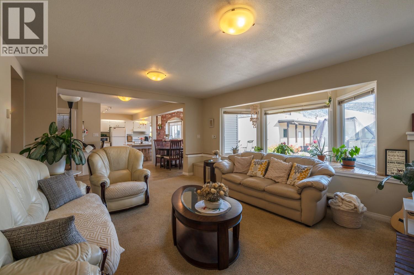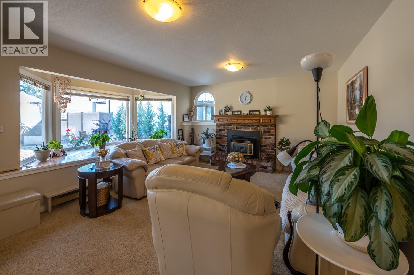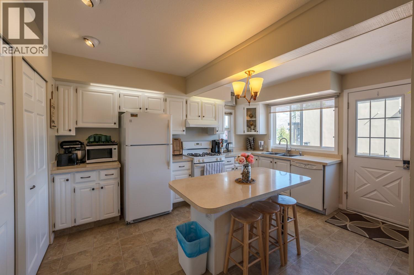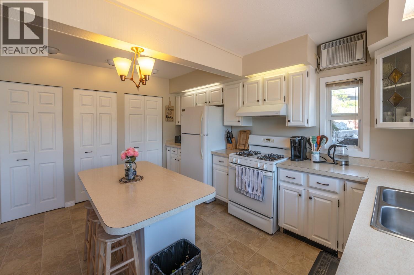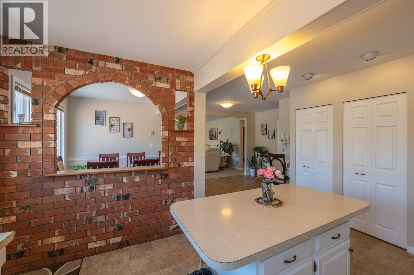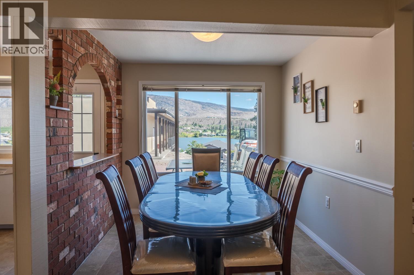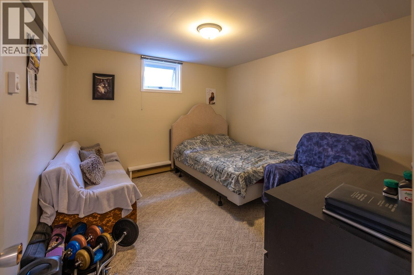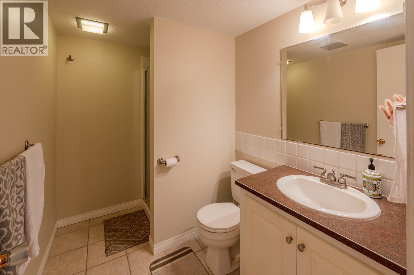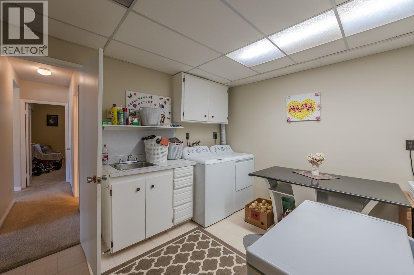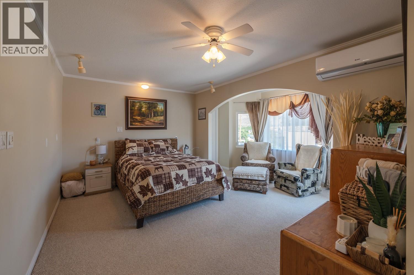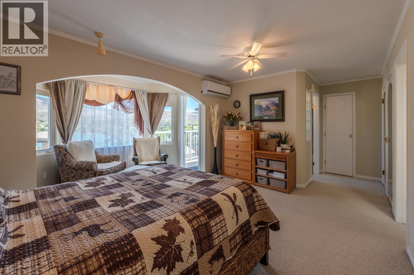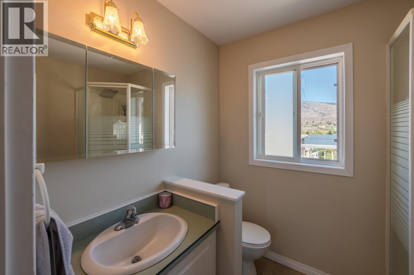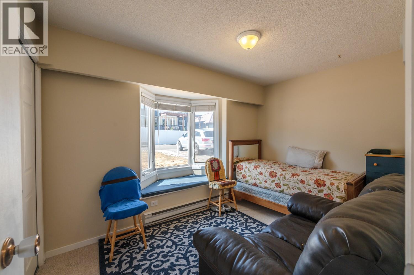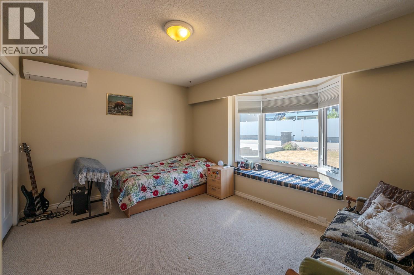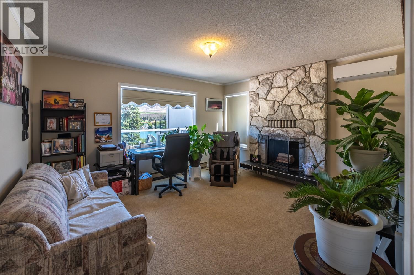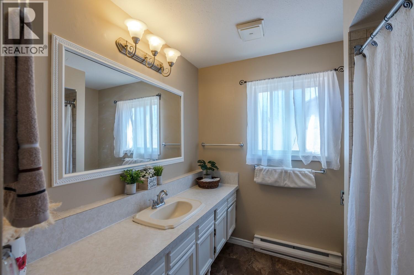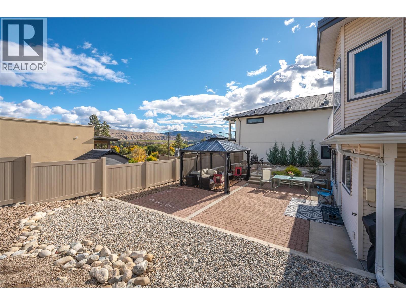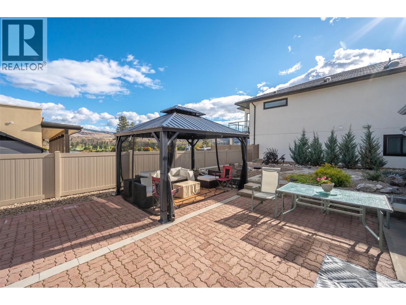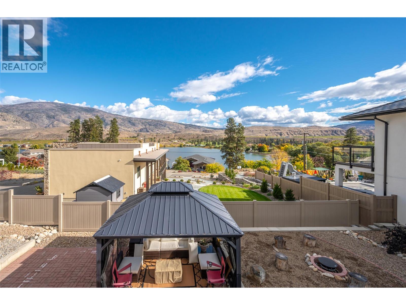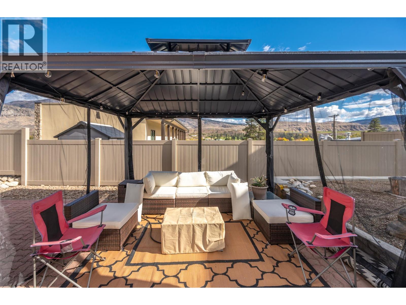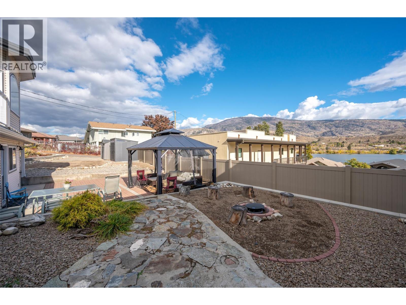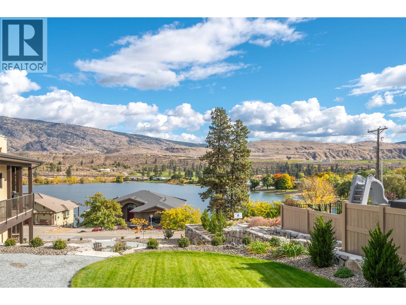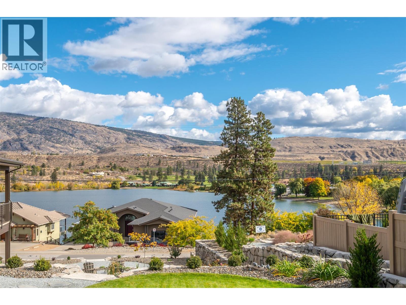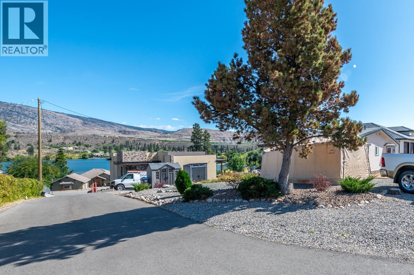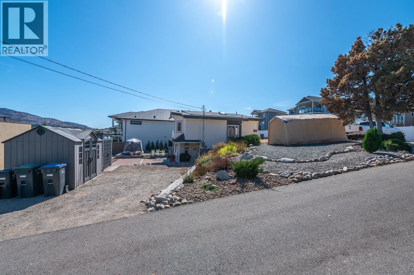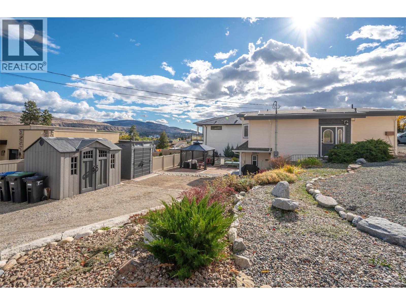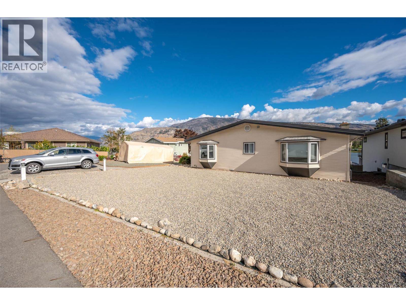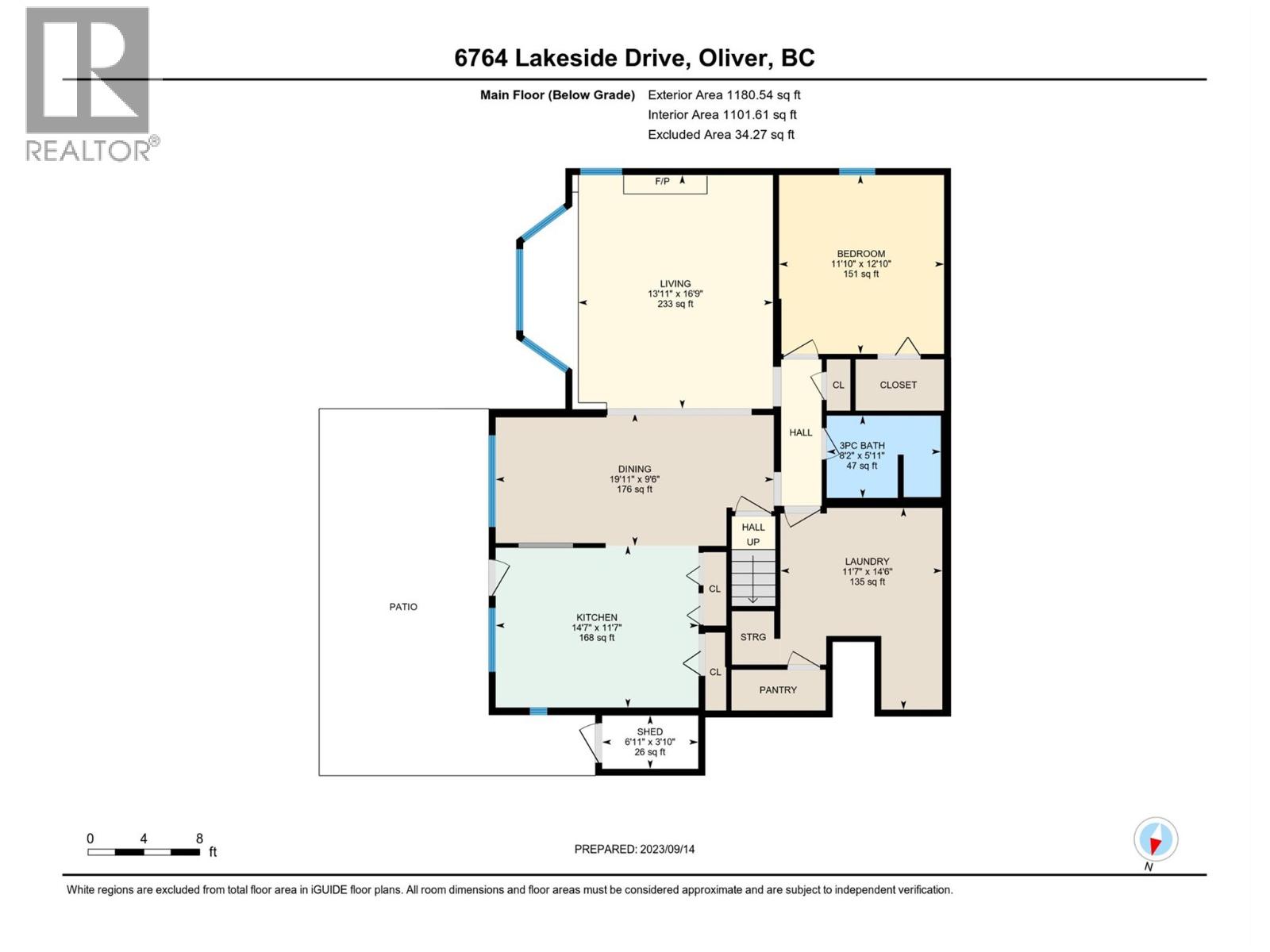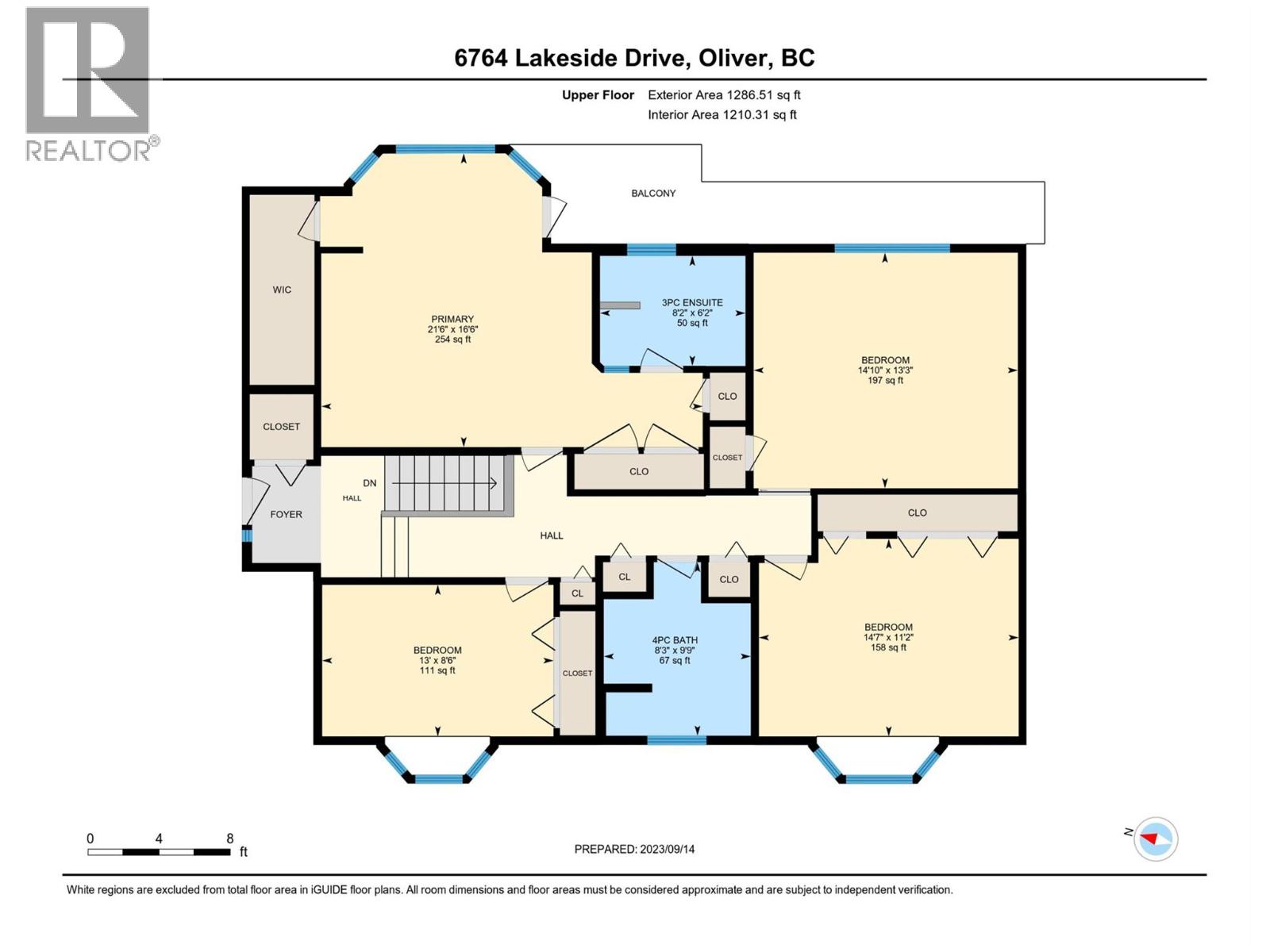6764 LAKESIDE Drive, Oliver
MLS® 10364797
Welcome to this beautifully maintained 5-bedroom, 3-bathroom home offering stunning mountain and lake views. Designed for family living, the upper level features 4 spacious bedrooms and a 4-piece bath—including a generous primary suite with dual closets, a 3-piece ensuite, and private sundeck. Downstairs, enjoy a bright and functional layout with a sunlit kitchen opening onto your private courtyard oasis—perfect for summer BBQs or relaxing with a glass of wine. The dining area with its rustic brick accent wall and the living room with a gas fireplace and large bay window create an inviting space for family and friends. The lower level also offers a guest bedroom, full bath, and plenty of storage with laundry, utility, and cold rooms ideal for wine or preserves. Set on a corner lot, there’s ample parking plus room for an RV, detached garage, or even a carriage home. Recent upgrades include a new heat pump for efficient year-round comfort and NEW ROOF in June 2025. Located in a prime neighbourhood, you’re just steps from Tuc-el-Nuit Lake and Elementary School, minutes to the hospital, downtown, and golf course. Don’t miss this rare opportunity to own a move-in-ready home in one of Oliver’s most desirable areas! *All measurements are approximate, if important buyer to verify* (id:28299)Property Details
- Full Address:
- 6764 LAKESIDE Drive, Oliver, British Columbia
- Price:
- $ 749,000
- MLS Number:
- 10364797
- List Date:
- October 10th, 2025
- Neighbourhood:
- Oliver
- Lot Size:
- 0.37 ac
- Year Built:
- 1974
- Taxes:
- $ 3,561
Interior Features
- Bedrooms:
- 5
- Bathrooms:
- 3
- Appliances:
- Washer, Refrigerator, Range - Gas, Dishwasher, Dryer
- Air Conditioning:
- Wall unit, Heat Pump
- Heating:
- Heat Pump, Baseboard heaters, Electric, See remarks
- Fireplaces:
- 2
- Fireplace Type:
- Gas, Unknown
- Basement:
- Full
Building Features
- Storeys:
- 2
- Sewer:
- Municipal sewage system
- Water:
- Municipal water
- Roof:
- Asphalt shingle, Unknown
- Zoning:
- Unknown
- Exterior:
- Vinyl siding
- Garage:
- RV, Additional Parking
- Garage Spaces:
- 6
- Ownership Type:
- Freehold
- Taxes:
- $ 3,561
Floors
- Finished Area:
- 2466 sq.ft.
- Rooms:
Land
- View:
- Lake view, Mountain view, View (panoramic)
- Lot Size:
- 0.37 ac
- Water Frontage Type:
- Other
Neighbourhood Features
- Amenities Nearby:
- Family Oriented
Ratings
Commercial Info
Agent: Thomas Duchart
Location
Related Listings
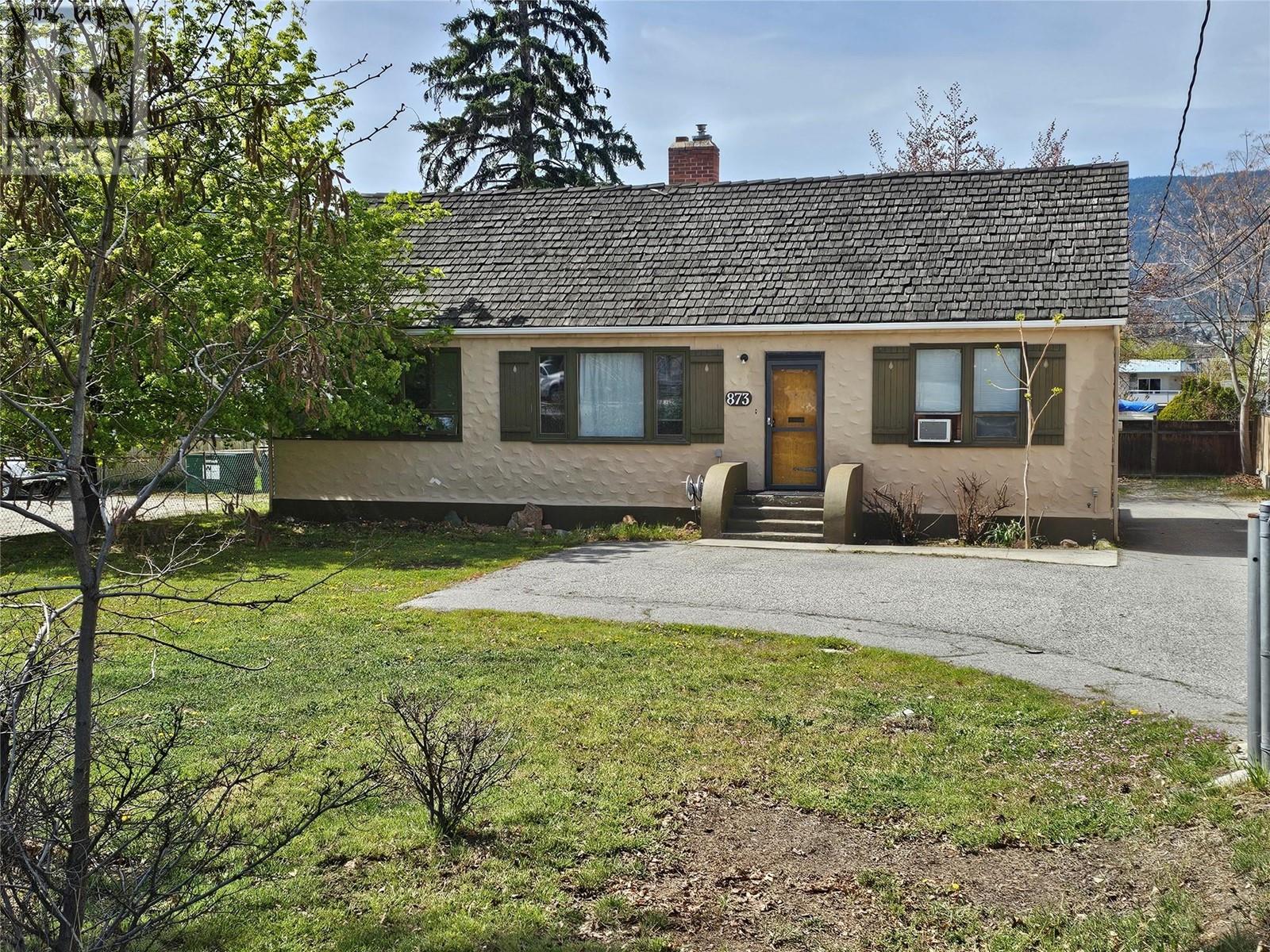 Active
Active
873 MAIN Street, Penticton
$649,900MLS® 10310807
3 Beds
3 Baths
2362 SqFt
 Active
Active
13608 Rumball Avenue, Summerland
$745,000MLS® 10323568
3 Beds
2 Baths
1152 SqFt
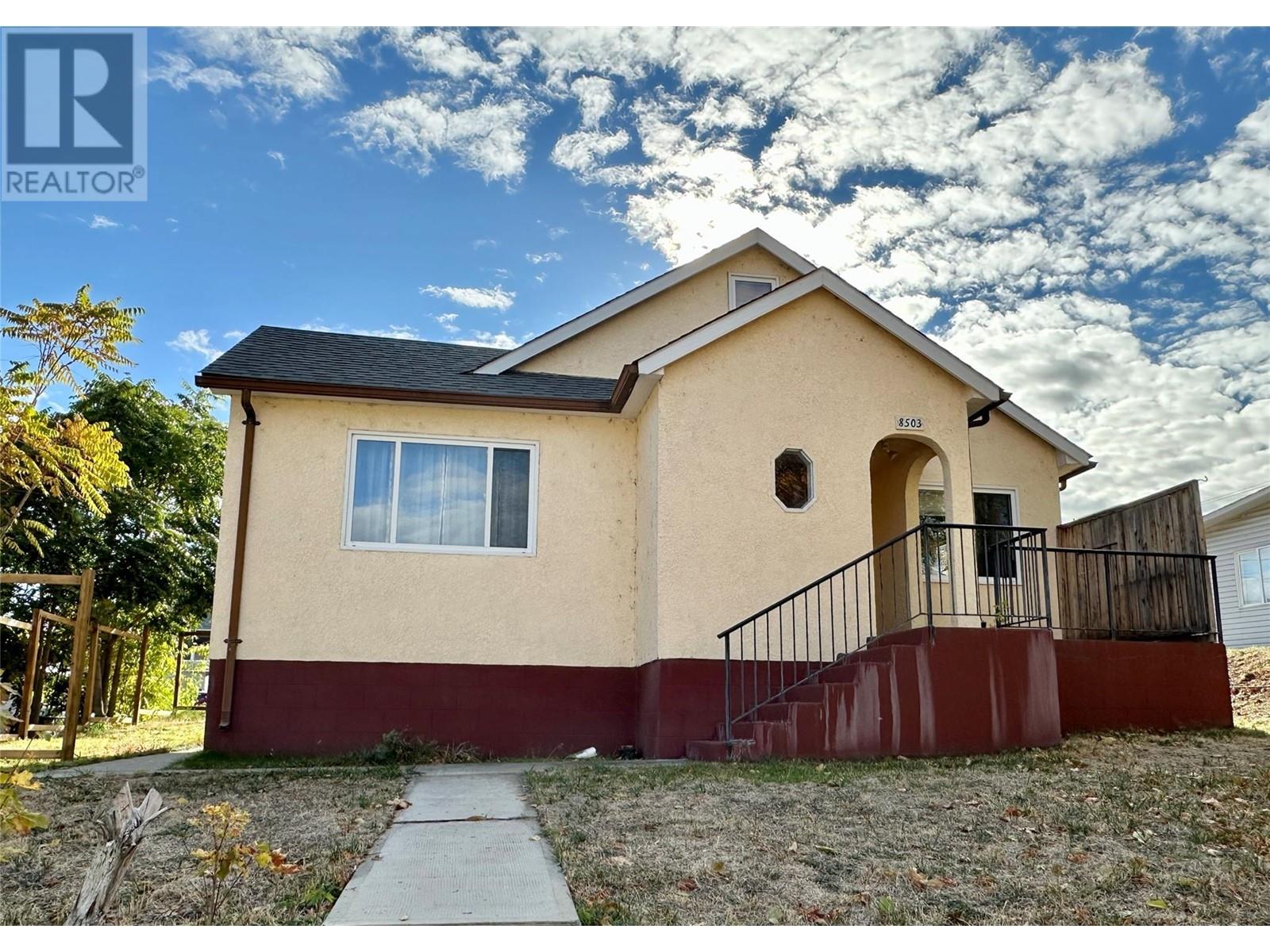 Active
Active
8503 72ND Avenue, Osoyoos
$649,000MLS® 10326900
5 Beds
2 Baths
2215 SqFt
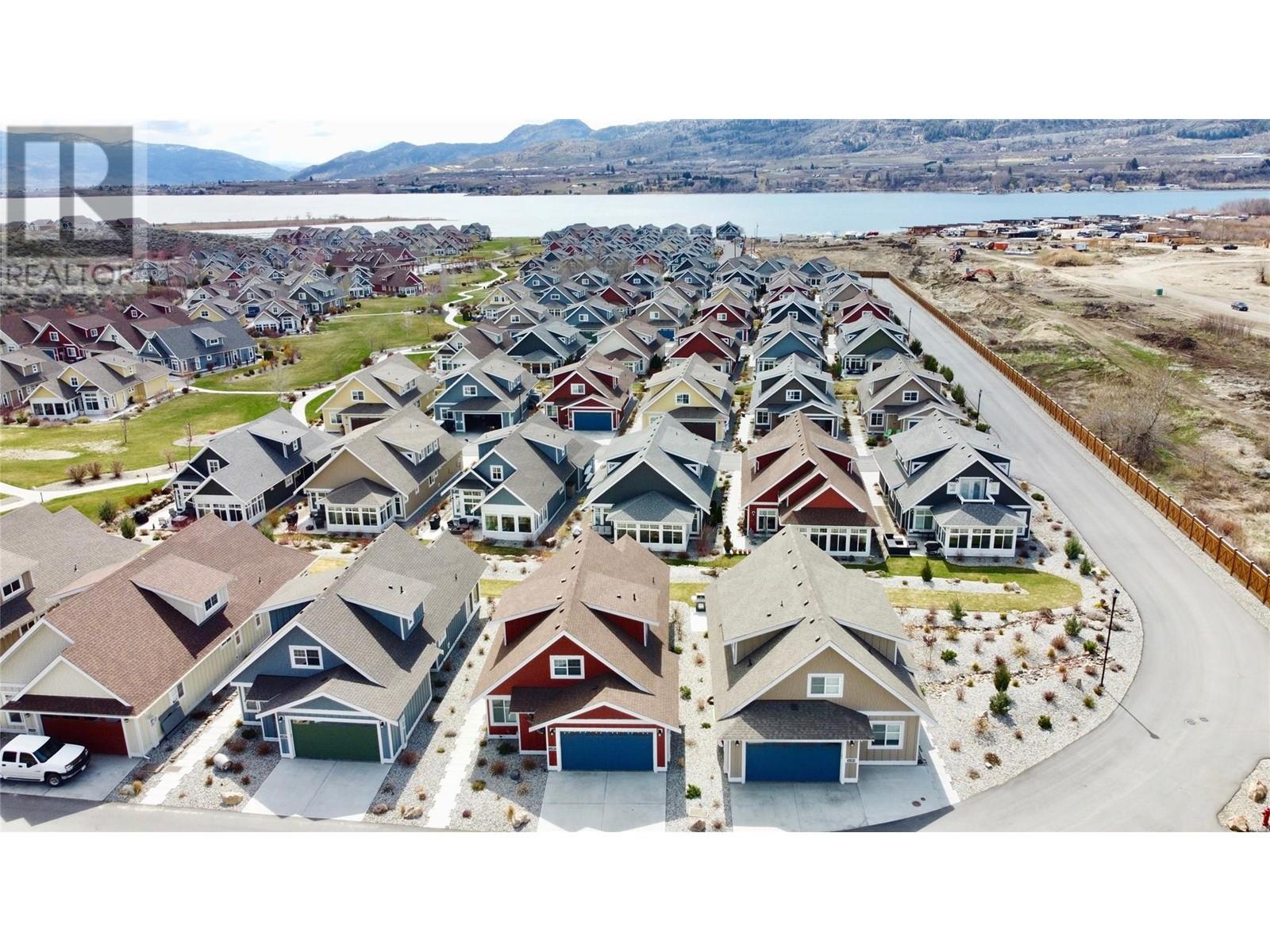 Active
Active
4 2450 Radio Tower Road, Oliver
$734,500MLS® 10334725
4 Beds
3 Baths
2010 SqFt


