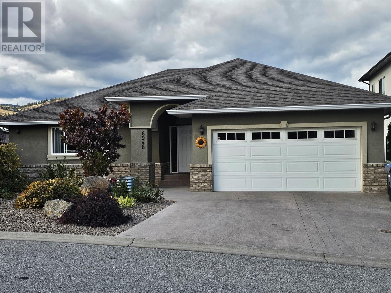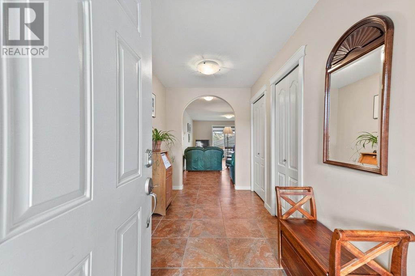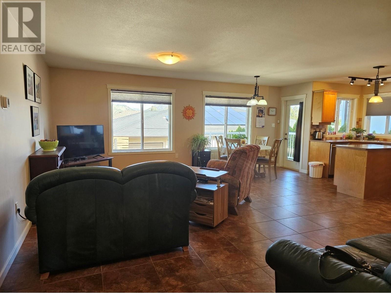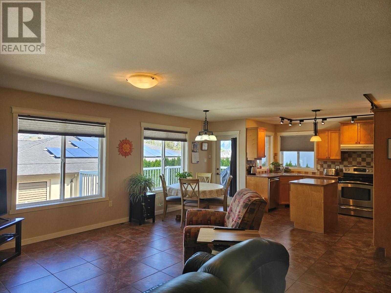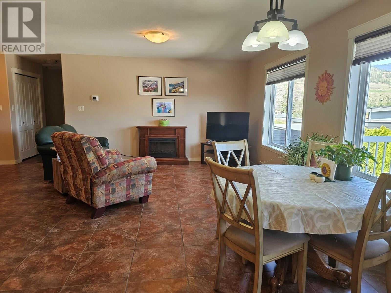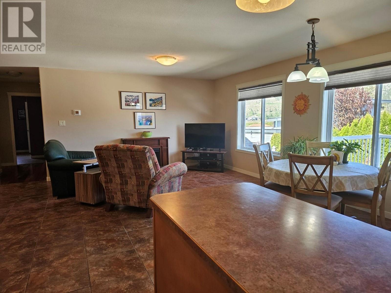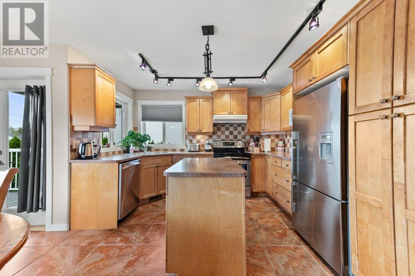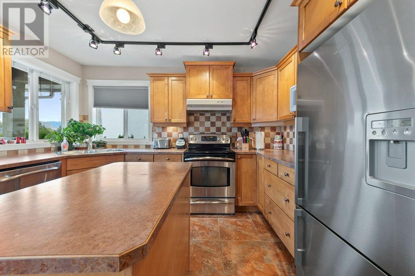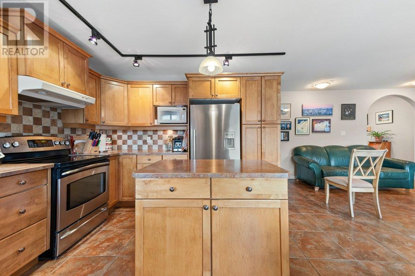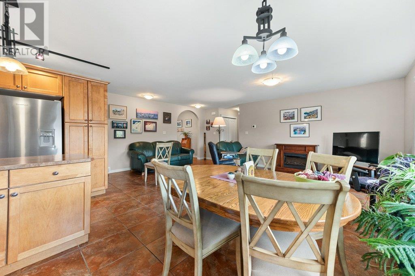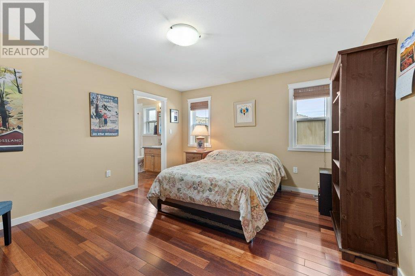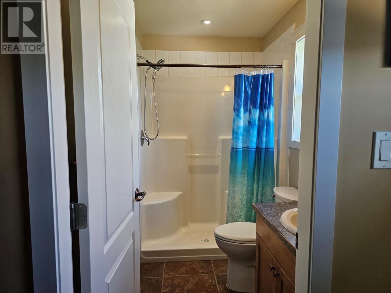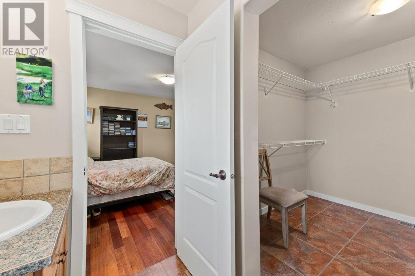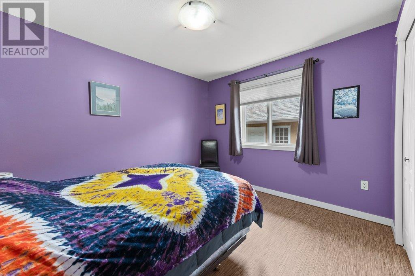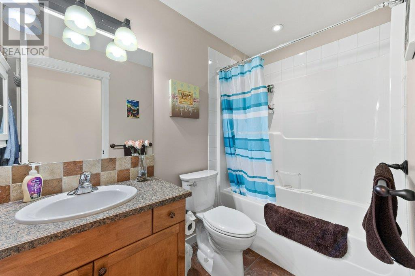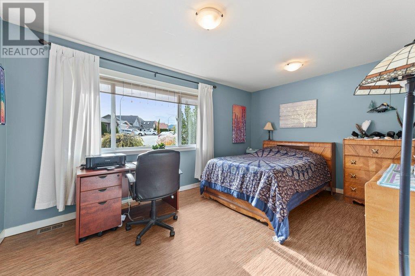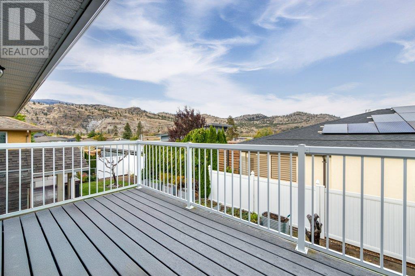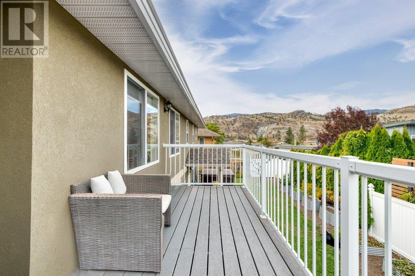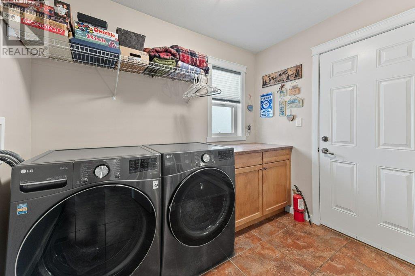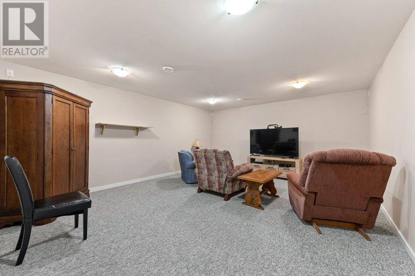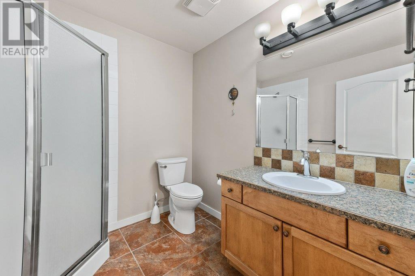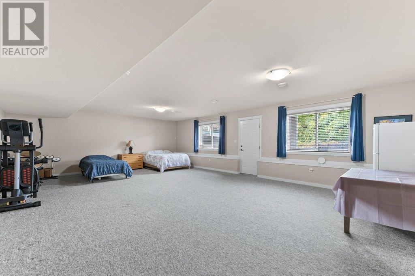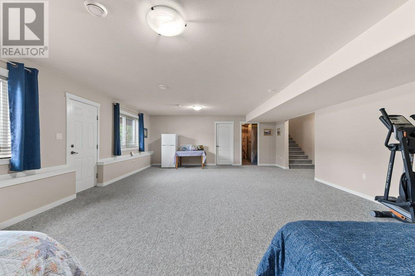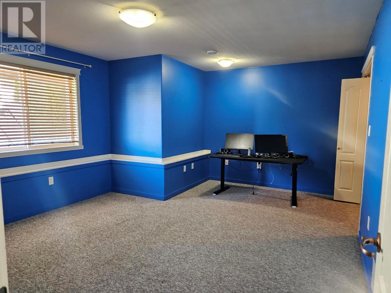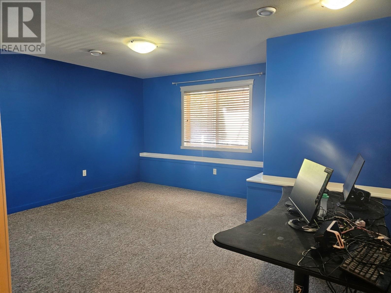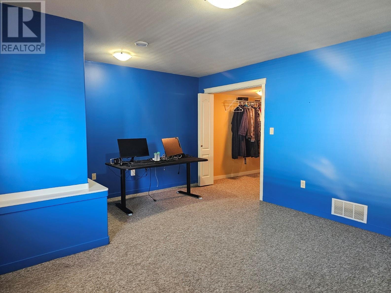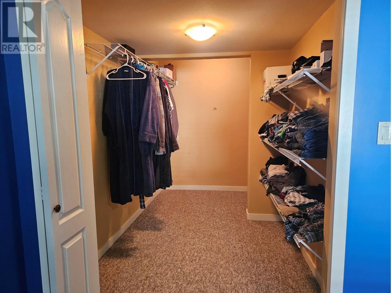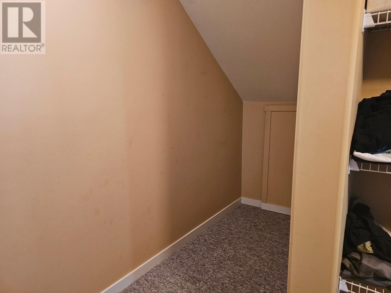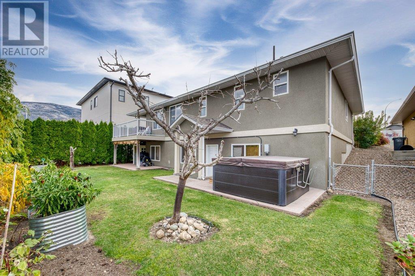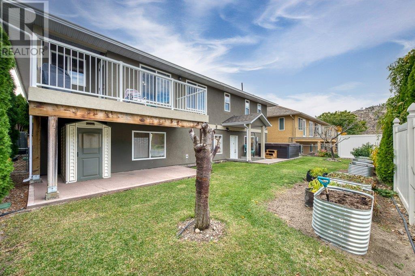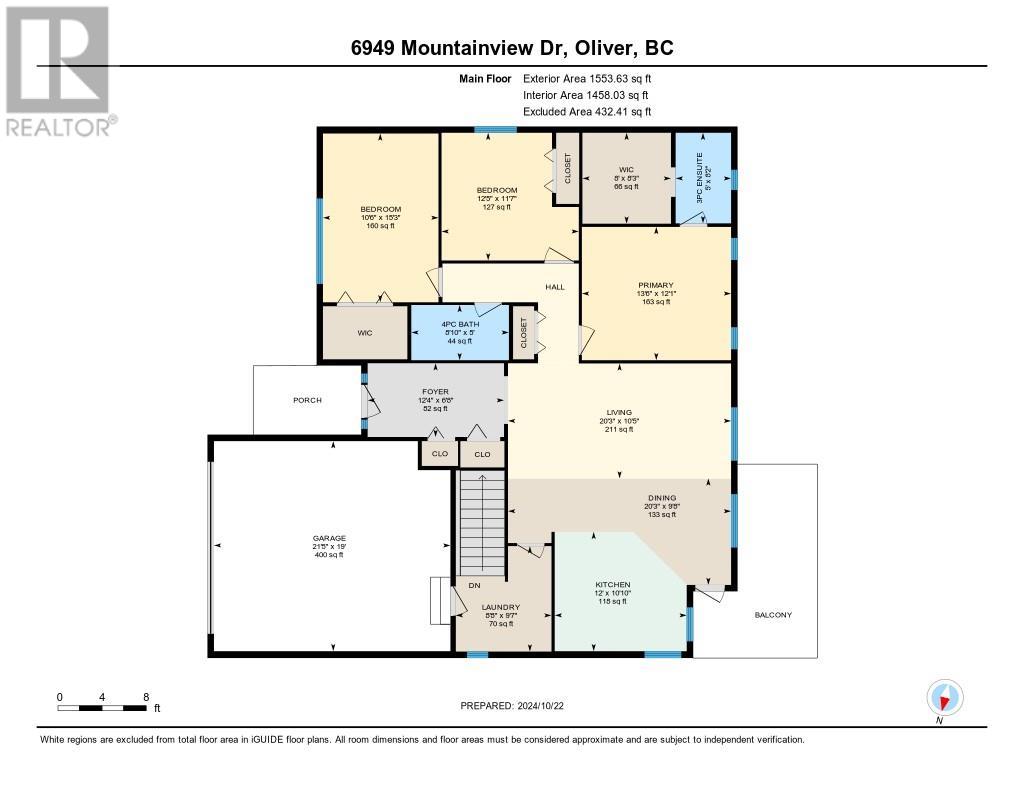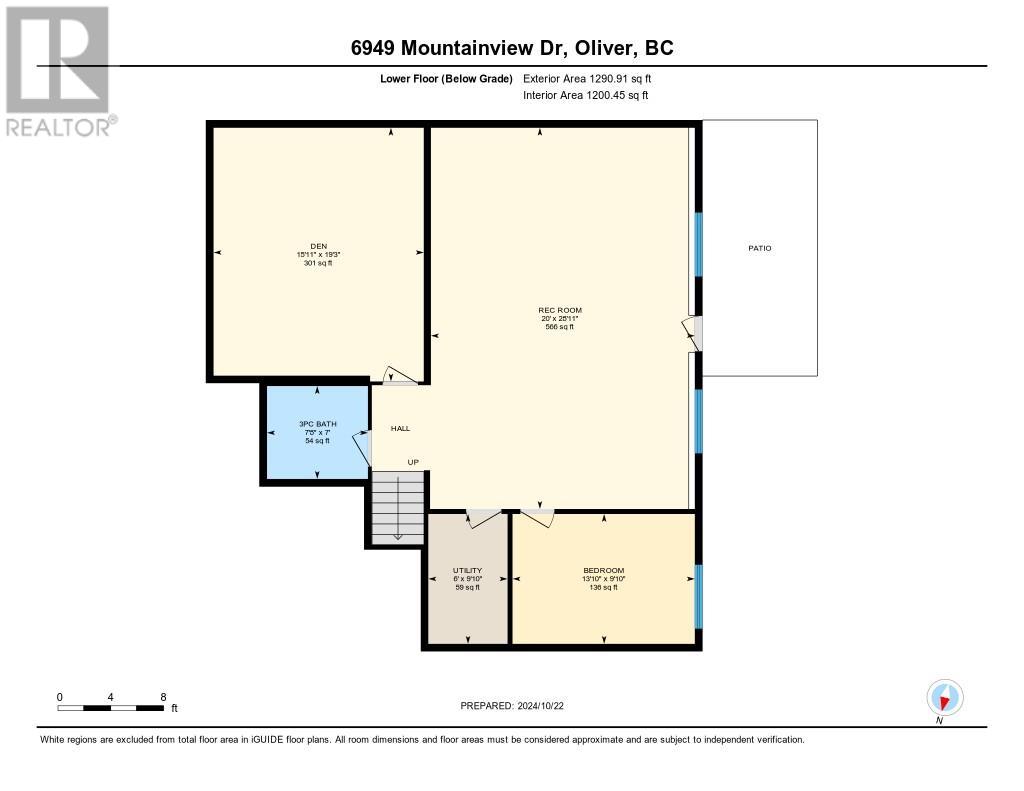6948 MOUNTAINVIEW Drive, Oliver
MLS® 10346836
Beautiful 4-Bedroom Rancher with Mountain Views and Finished Basement Nestled in a desirable location close to a golf course, ski hill, and scenic lake, this lovely 4-bedroom, 3-bathroom rancher offers the perfect blend of comfort, style, and convenience. With an open-concept design and beautiful mountain views, this home is ideal for both everyday living and entertaining. The main level features three spacious bedrooms—including a primary suite with a walk-in closet—plus a bright living area that opens onto a deck where you can soak in the views. The finished basement adds even more living space with a media room, additional bedroom, full bathroom, and ample storage. Three walk-in closets throughout the home provide generous storage options. Basement offers a possible suite opportunity – buyer to do their due diligence to confirm. Step outside to a beautifully landscaped backyard complete with garden beds and a private hot tub—perfect for relaxing after a day on the slopes or links. A 2-car garage and proximity to outdoor recreation make this home a rare find. New hot water tank January 2021, new washer and dryer 2022, new blinds or curtain rods in 2022 and new toilets in 2021. Don’t miss this opportunity to own a move-in-ready home in a prime location! (id:28299)Property Details
- Full Address:
- 6948 MOUNTAINVIEW Drive, Oliver, British Columbia
- Price:
- $ 824,900
- MLS Number:
- 10346836
- List Date:
- May 12th, 2025
- Neighbourhood:
- Oliver
- Lot Size:
- 0.12 ac
- Year Built:
- 2008
- Taxes:
- $ 4,723
Interior Features
- Bedrooms:
- 4
- Bathrooms:
- 3
- Appliances:
- Washer, Refrigerator, Water softener, Dishwasher, Range, Dryer
- Flooring:
- Hardwood, Porcelain Tile
- Air Conditioning:
- Heat Pump
- Heating:
- Forced air, Electric, See remarks
- Basement:
- Full
Building Features
- Architectural Style:
- Ranch
- Storeys:
- 1
- Sewer:
- Municipal sewage system
- Water:
- Municipal water
- Roof:
- Asphalt shingle, Unknown
- Zoning:
- Unknown
- Exterior:
- Brick, Stucco
- Garage:
- Attached Garage
- Garage Spaces:
- 2
- Ownership Type:
- Freehold
- Taxes:
- $ 4,723
Floors
- Finished Area:
- 3170 sq.ft.
- Rooms:
Land
- View:
- Mountain view
- Lot Size:
- 0.12 ac
Neighbourhood Features
Ratings
Commercial Info
Agent: Bronwyn Booth
Location
Related Listings
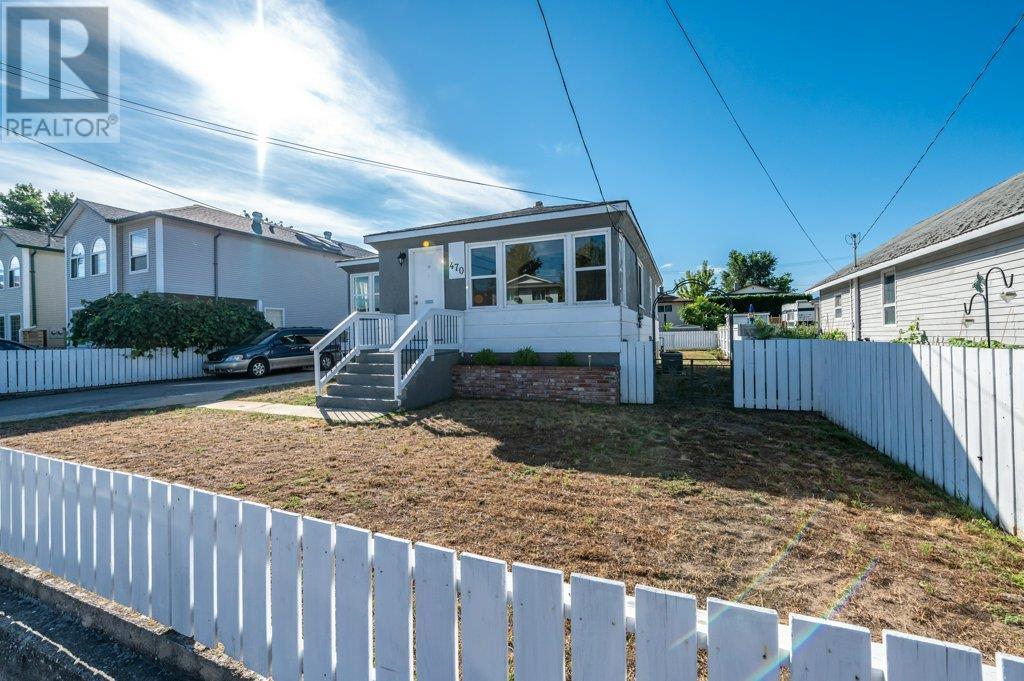 Active
Active
470 Heales Avenue, Penticton
$749,900MLS® 10322359
3 Beds
1 Baths
1135 SqFt
 Active
Active
13608 Rumball Avenue, Summerland
$745,000MLS® 10323568
3 Beds
2 Baths
1152 SqFt
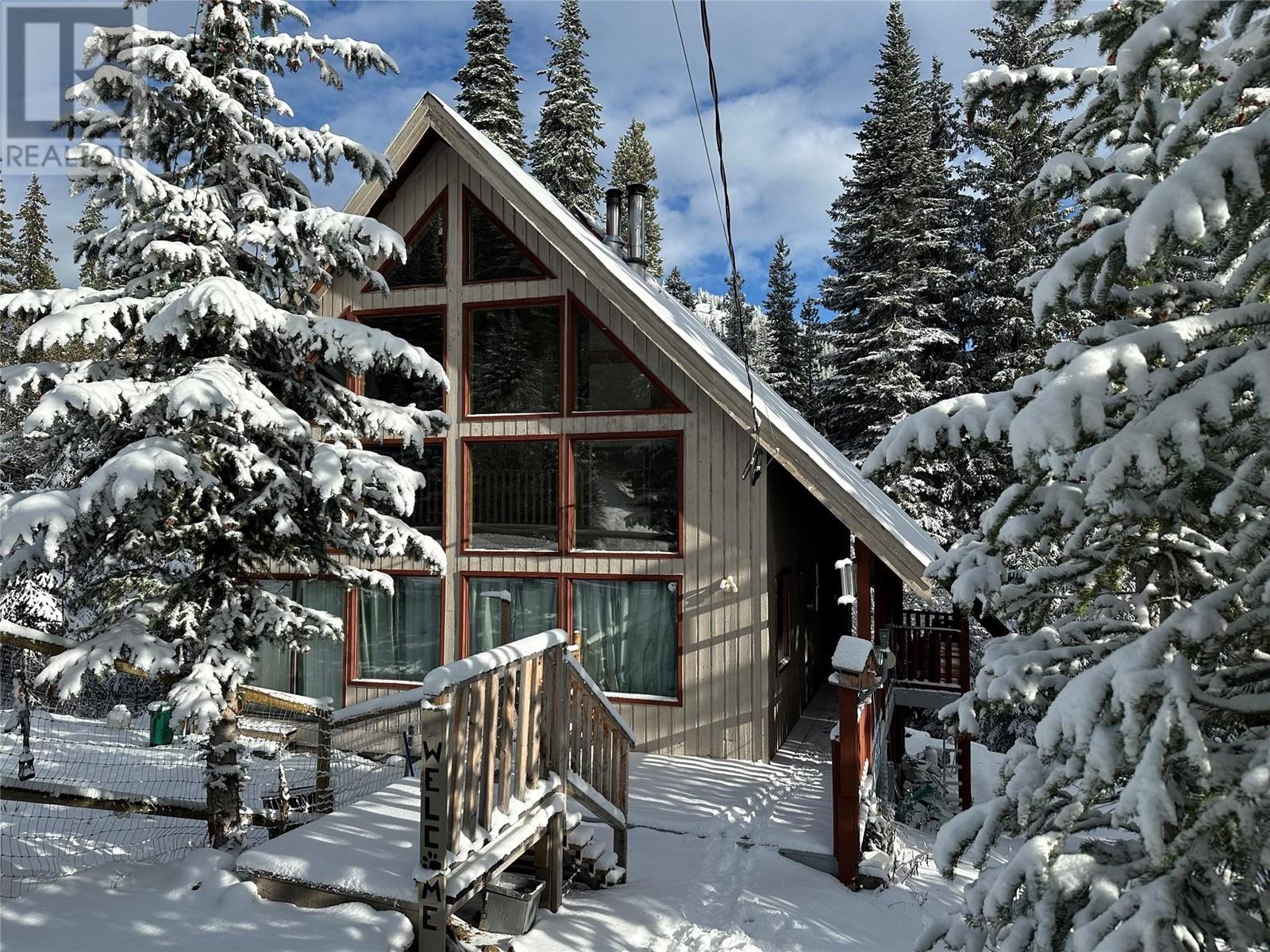 Active
Active
145 WHITETAIL Road, Penticton
$799,000MLS® 10325049
5 Beds
3 Baths
2622 SqFt
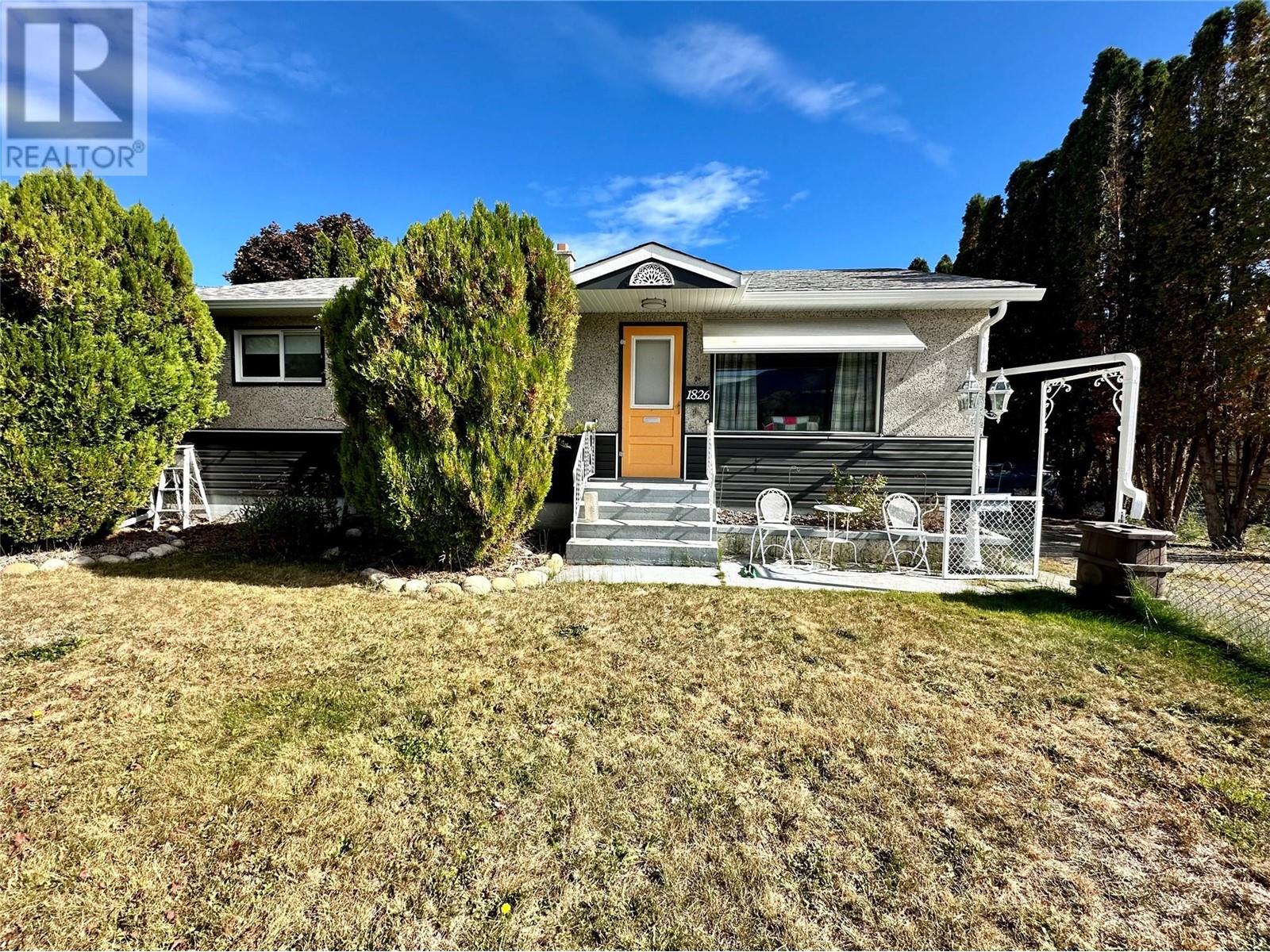 Active
Active
1826 Fairford Drive, Penticton
$795,000MLS® 10325535
4 Beds
1 Baths
1261 SqFt


