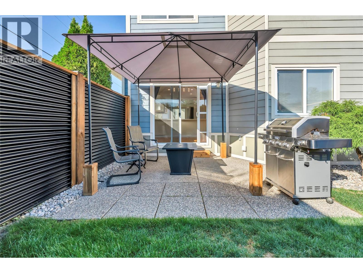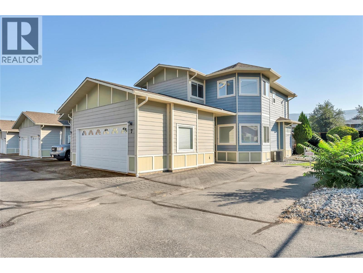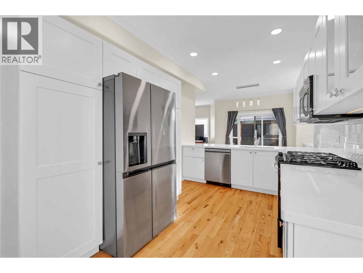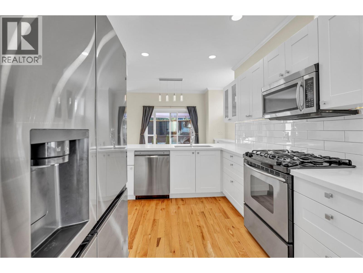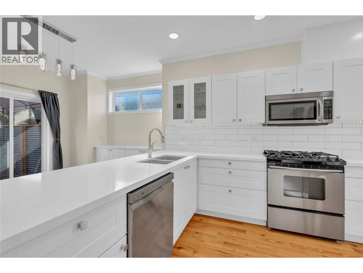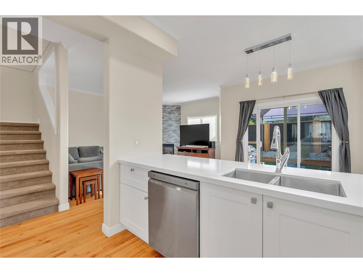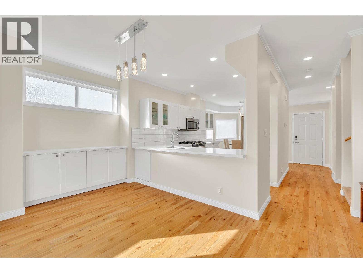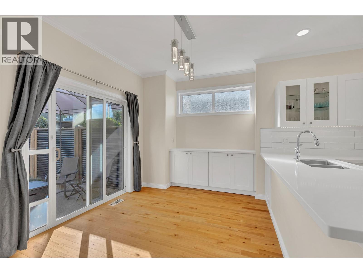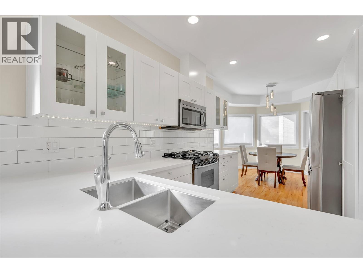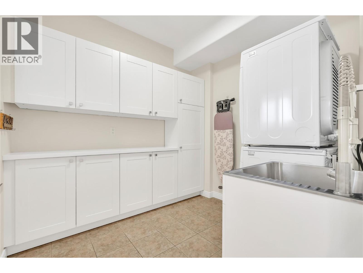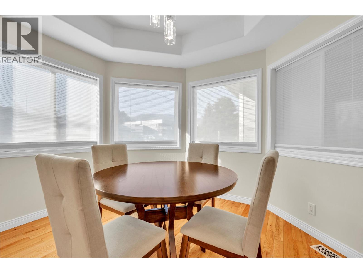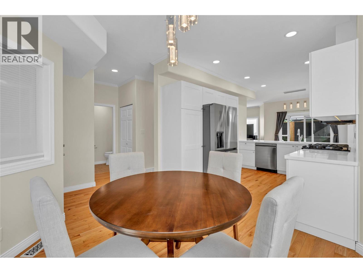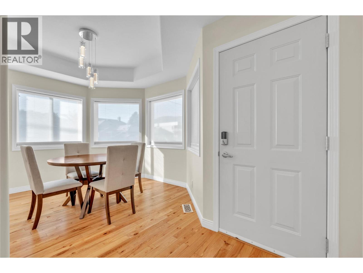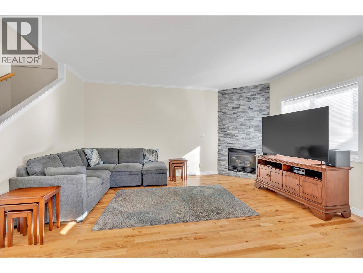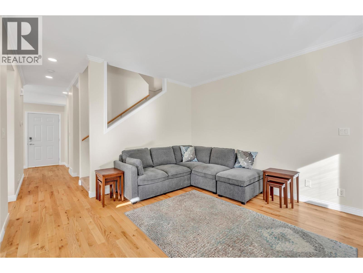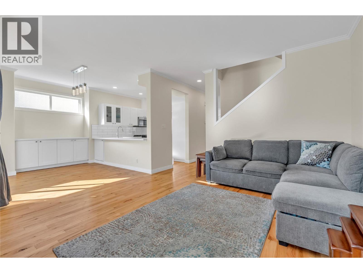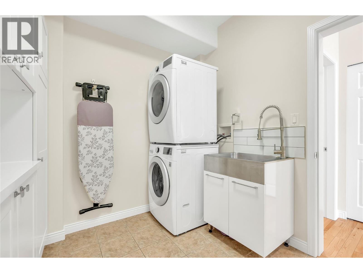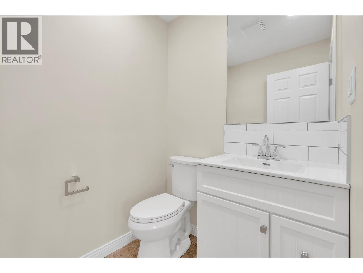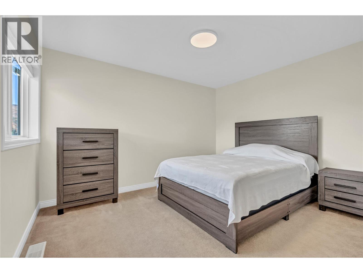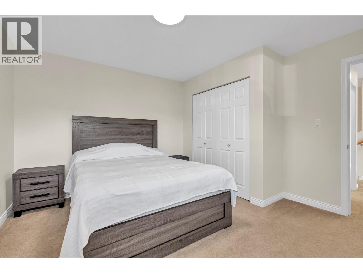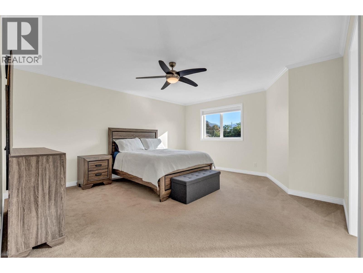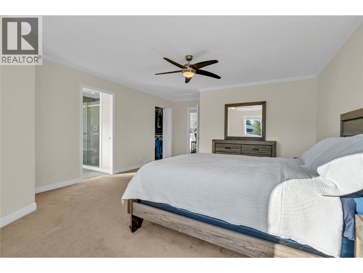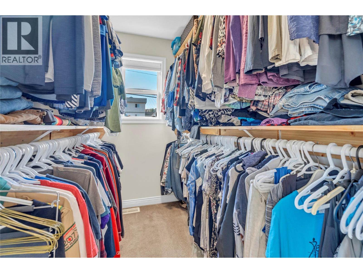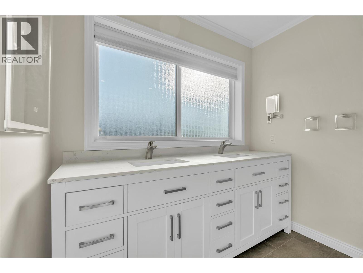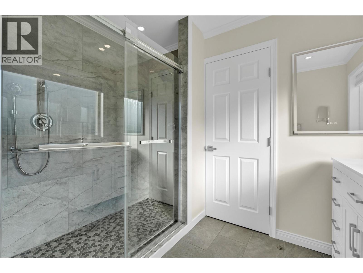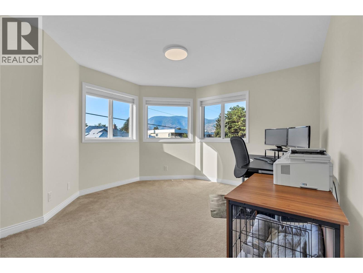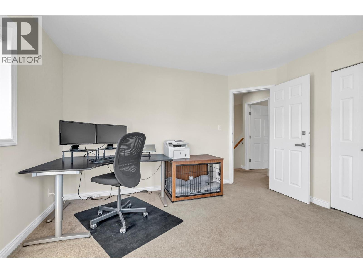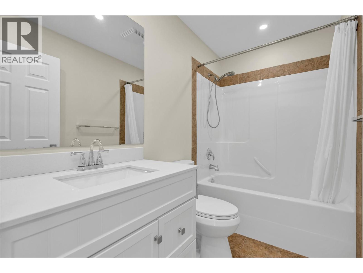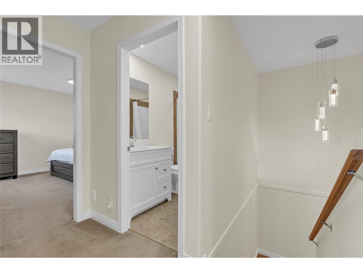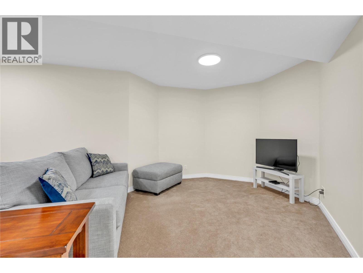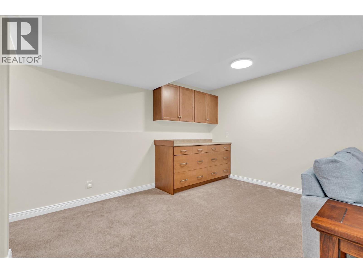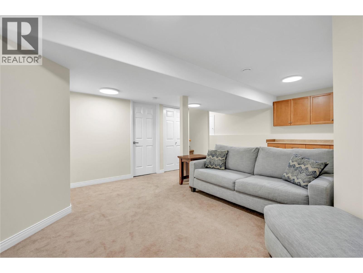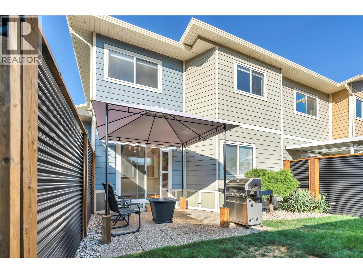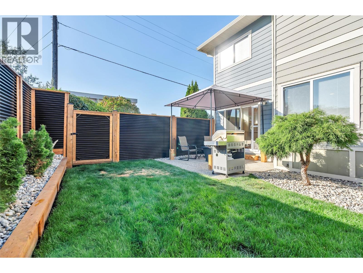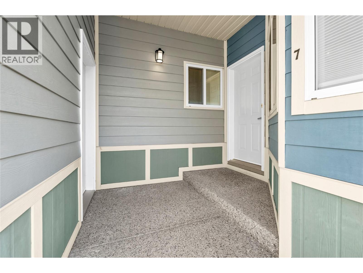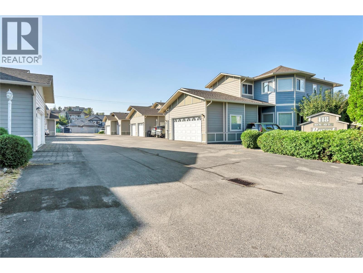7 148 ROY Avenue, Penticton
MLS® 10363571
Beautifully renovated from top to bottom, this immaculate townhome offers a bright, functional layout — perfect for those who love to gather with family and friends. The open-concept main floor features a sunny breakfast nook, a new kitchen with quartz counters and stainless-steel appliances including a gas stove, fridge, dishwasher and microwave, a spacious laundry room with custom cabinetry and sink, a dining area with built-in buffet and shelving, and a welcoming living room with a refaced gas fireplace. Patio doors open to a newly fenced private backyard with patio and green space — ideal for entertaining and play. Upstairs you’ll find three bedrooms and a renovated 4-piece bathroom. The primary suite boasts a custom walk-in closet and a luxurious ensuite with double sinks, glass shower, and tile flooring. The finished basement adds a versatile flex space with built-ins and plenty of storage. Additional updates throughout include new lighting, door hardware, stair railings, paint, window coverings, toilets, baseboards, garage shelving, air conditioning and more. Plus, enjoy the convenience of a double attached garage and adjacent guest parking. Move-in ready and stylishly updated, this home truly has it all. (id:28299)Property Details
- Full Address:
- 7 148 ROY Avenue, Penticton, British Columbia
- Price:
- $ 668,500
- MLS Number:
- 10363571
- List Date:
- September 19th, 2025
- Neighbourhood:
- Main South
- Year Built:
- 2005
- Taxes:
- $ 3,724
Interior Features
- Bedrooms:
- 3
- Bathrooms:
- 3
- Appliances:
- Washer, Refrigerator, Range - Gas, Dishwasher, Dryer
- Air Conditioning:
- Central air conditioning
- Heating:
- Forced air, See remarks
- Basement:
- Partial
Building Features
- Storeys:
- 2
- Sewer:
- Municipal sewage system
- Water:
- Municipal water
- Roof:
- Asphalt shingle, Unknown
- Zoning:
- Unknown
- Exterior:
- Other
- Garage:
- Other, Additional Parking
- Garage Spaces:
- 2
- Ownership Type:
- Freehold
- Taxes:
- $ 3,724
- Stata Fees:
- $ 427
Floors
- Finished Area:
- 2199 sq.ft.
- Rooms:
Land
Neighbourhood Features
- Amenities Nearby:
- Rentals Allowed With Restrictions
Ratings
Commercial Info
Agent: Linda Toker
Location
Related Listings
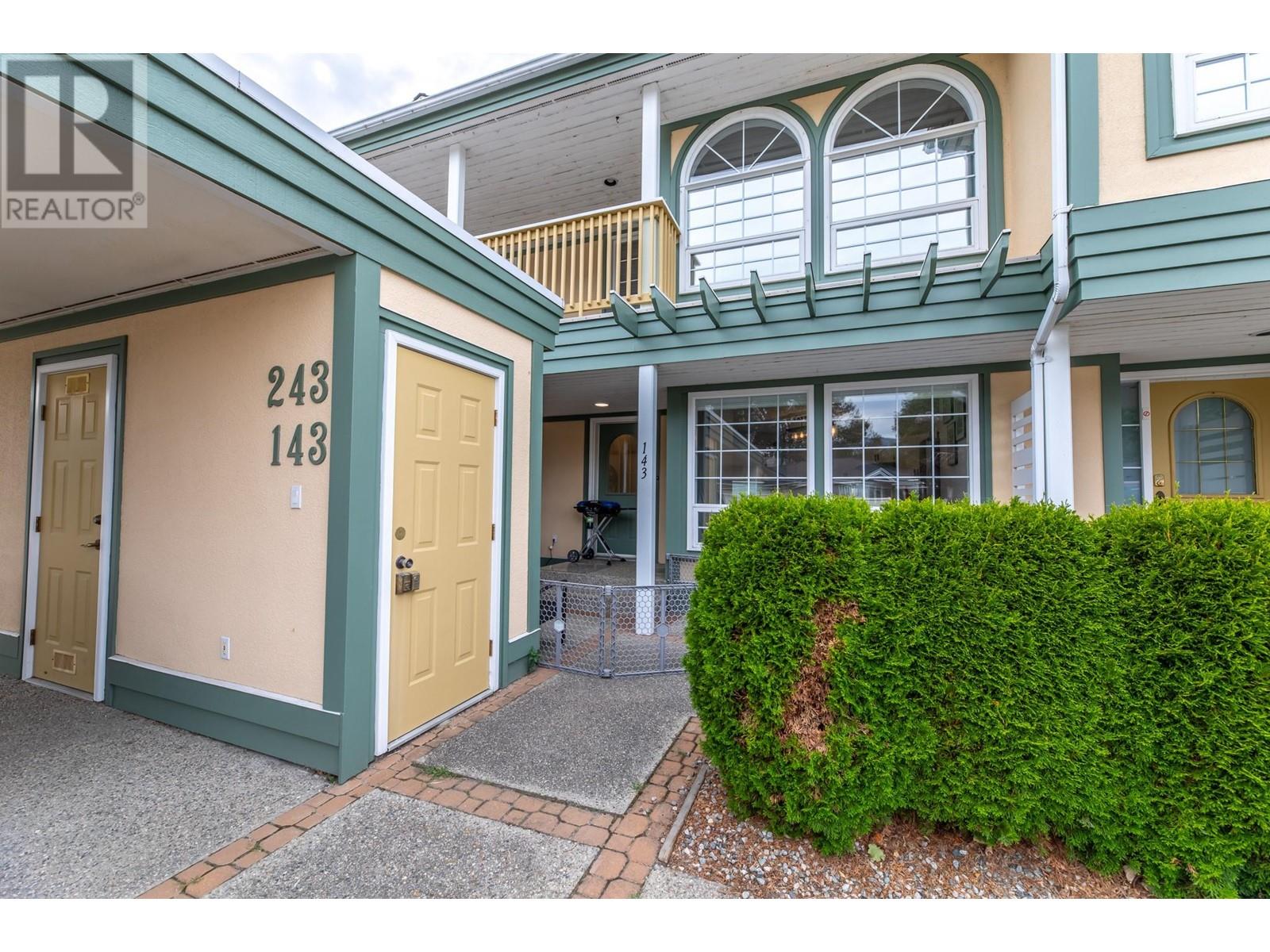 Active
Active
143 805 Comox Street, Penticton
$599,900MLS® 10339898
2 Beds
2 Baths
1484 SqFt
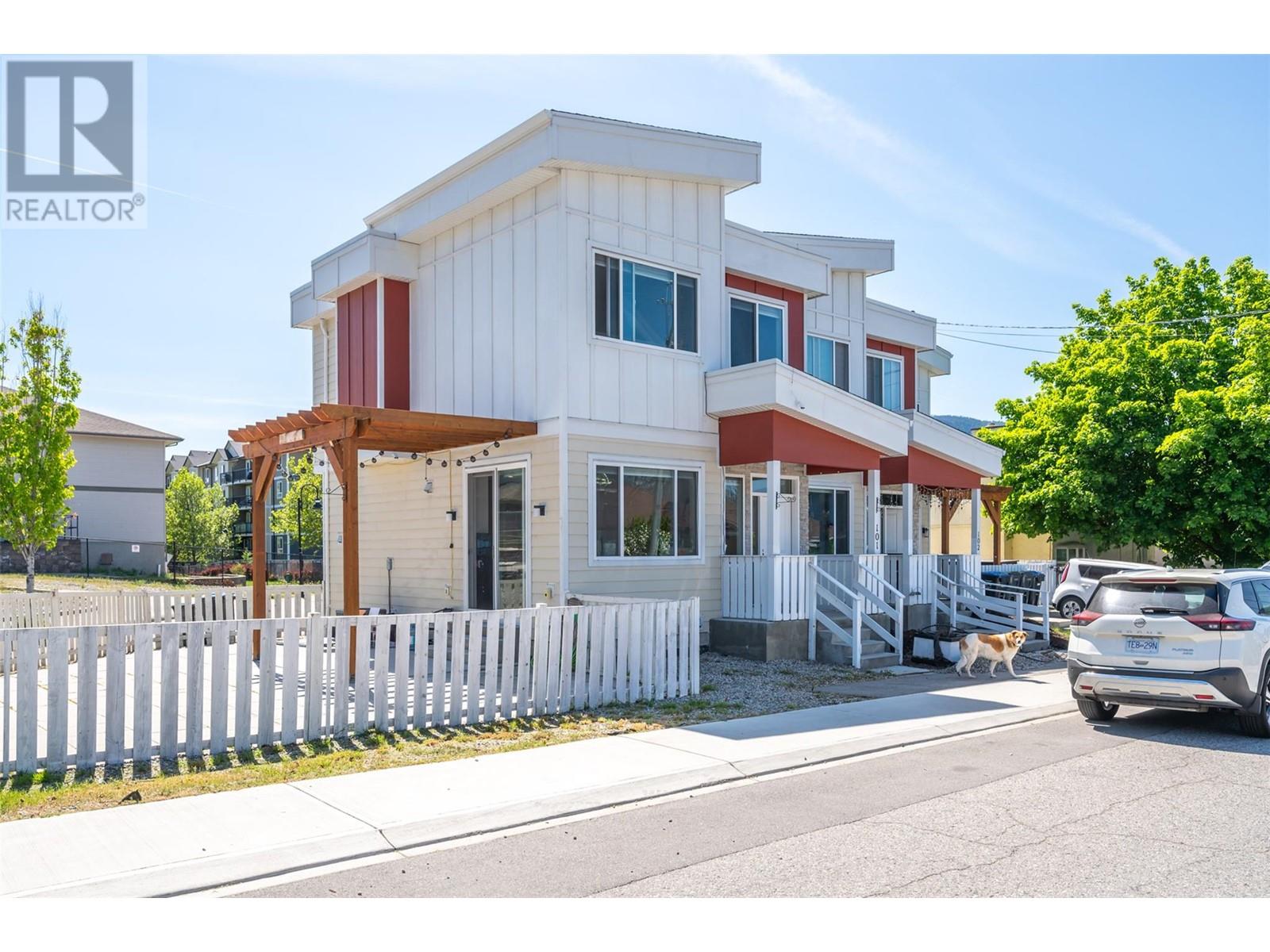 Active
Active
101 102 COSSAR Avenue, Penticton
$575,000MLS® 10346940
3 Beds
2 Baths
1674 SqFt
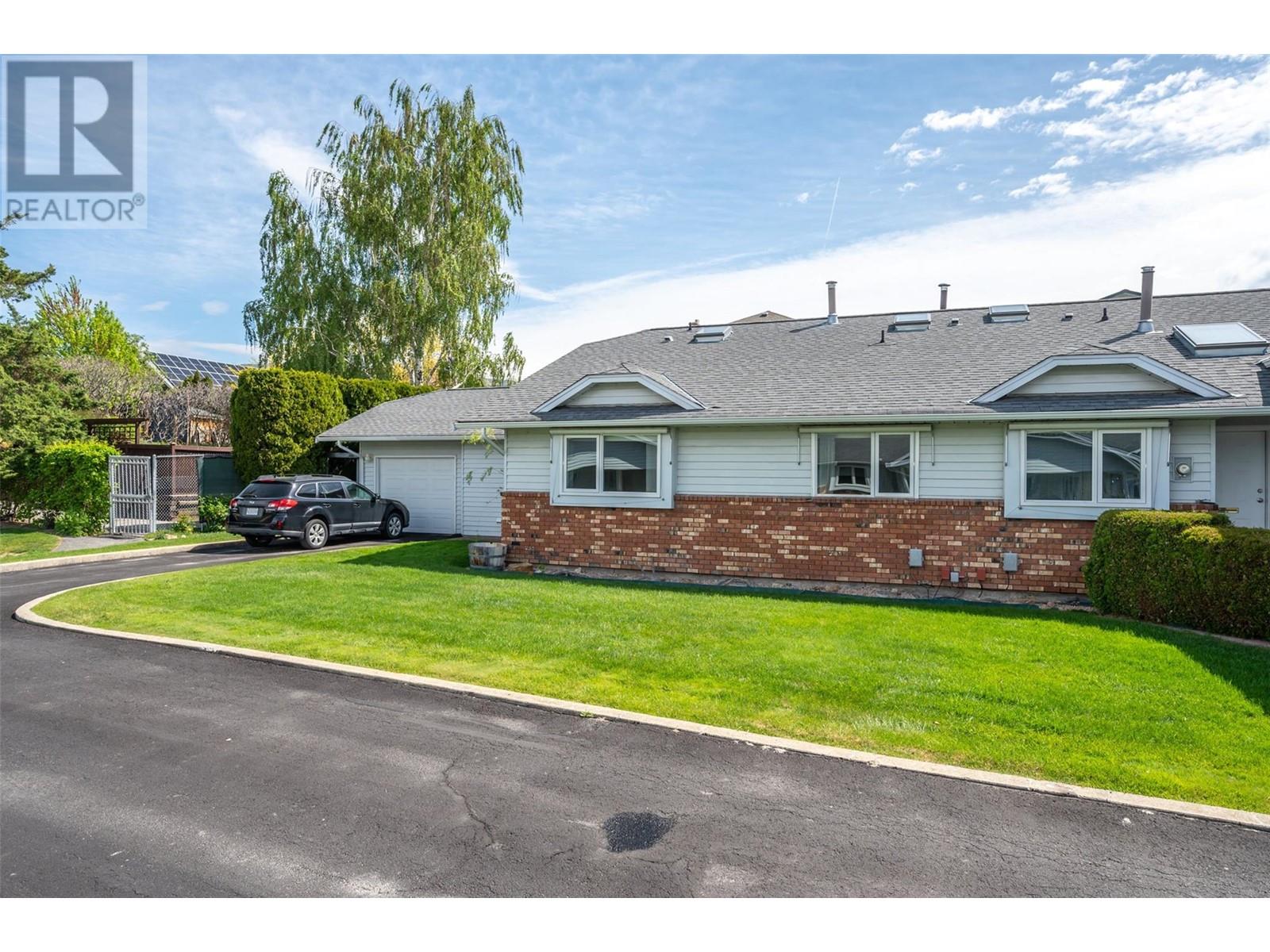 Active
Active
107 124 Cambie Place, Penticton
$575,000MLS® 10347467
4 Beds
3 Baths
2495 SqFt
 Active
Active
115 3332 SOUTH MAIN Street, Penticton
$614,900MLS® 10352412
3 Beds
3 Baths
1887 SqFt


