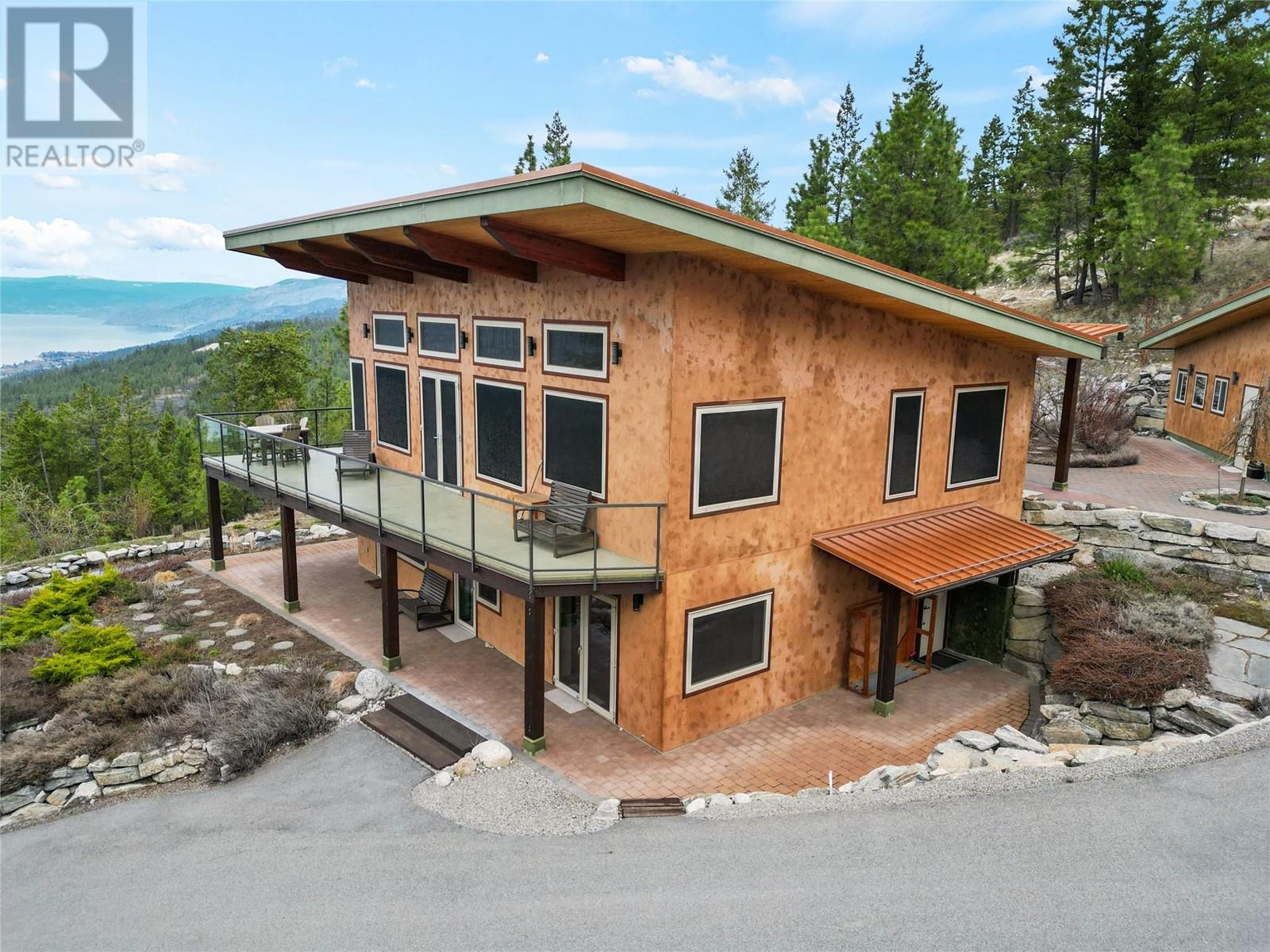700 CHURCHILL Avenue, Penticton
MLS® 198961
MERE STEPS TO OKANAGAN LAKE! This custom home was built to attain the Step 3 building code, with state-of-the art solar energy & hydronic radiant in-floor heating system. Enjoy modern living space with 3 bdrms, office, & 3 bthrms in 2,400 sqft. PLUS, there’s an 842 sqft, 1 bdrm carriage home above the oversized double garage on the South side of this extra-long lot. The garage is also wired for EV charger. The main level features the kitchen with Cambria Quartz countertops, Engineered Maple flooring, with hydronic in-floor heating, wood burning fireplace, vaulted ceiling, & large glass sliders to highlight the outdoor living space. Upstairs, the master bdrm retreat has a luxurious ensuite with glass shower, walk-in closet, & private deck. Also, upstairs is the 3rd bdrm & 4-pc bthrm. This eco-friendly home reduces your carbon footprint & energy consumption & designed with top-of-the-line features. Call today for your private viewing of this remarkable property! (id:28299)Property Details
- Full Address:
- 700 CHURCHILL Avenue, Penticton, British Columbia
- Price:
- $ 2,490,000
- MLS Number:
- 198961
- Neighbourhood:
- Main North
- Lot Size:
- 0.197 ac
- Year Built:
- 2019
- Taxes:
- $ 10,822
Interior Features
- Bedrooms:
- 4
- Bathrooms:
- 4
- Appliances:
- Washer
- Air Conditioning:
- Central air conditioning
- Heating:
- Natural gas
- Fireplaces:
- 1
- Fireplace Type:
- Wood
Building Features
- Storeys:
- 2
- Foundation:
- Concrete
- Sewer:
- Municipal sewage system
- Water:
- Municipal water
- Roof:
- Steel
- Exterior:
- Stucco
- Garage:
- See Remarks
- Garage Spaces:
- 3
- Ownership Type:
- Freehold
- Taxes:
- $ 10,822
Floors
- Finished Area:
- 3251 sq.ft.
- Rooms:
- Main levelBedroom13.1 x 12.5 feetSecond levelBedroom14 x 12.5 feetBasementBedroom15 x 12 feetMain levelDen16 x 8.8 feetDining room12.5 x 12.2 feetBasementDining room7.6 x 10.4 feetMain levelKitchen19.6 x 10.3 feetBasementKitchen11.4 x 12 feetMain levelLaundry room15 x 8 feetLiving room16.6 x 13.6 feetBasementLiving room10 x 12.4 feetSecond levelPrimary Bedroom12.7 x 14.6 feetMain levelUtility room9.4 x 15.4 feetSecond levelOther14.7 x 8 feet%%%%%% x %% %%
Land
- View:
- Mountain view
- Lot Size:
- 0.197 ac
Neighbourhood Features
- Amenities Nearby:
- Quiet Area
Ratings
Commercial Info
Agent: Shannon Simpson
Location





















































