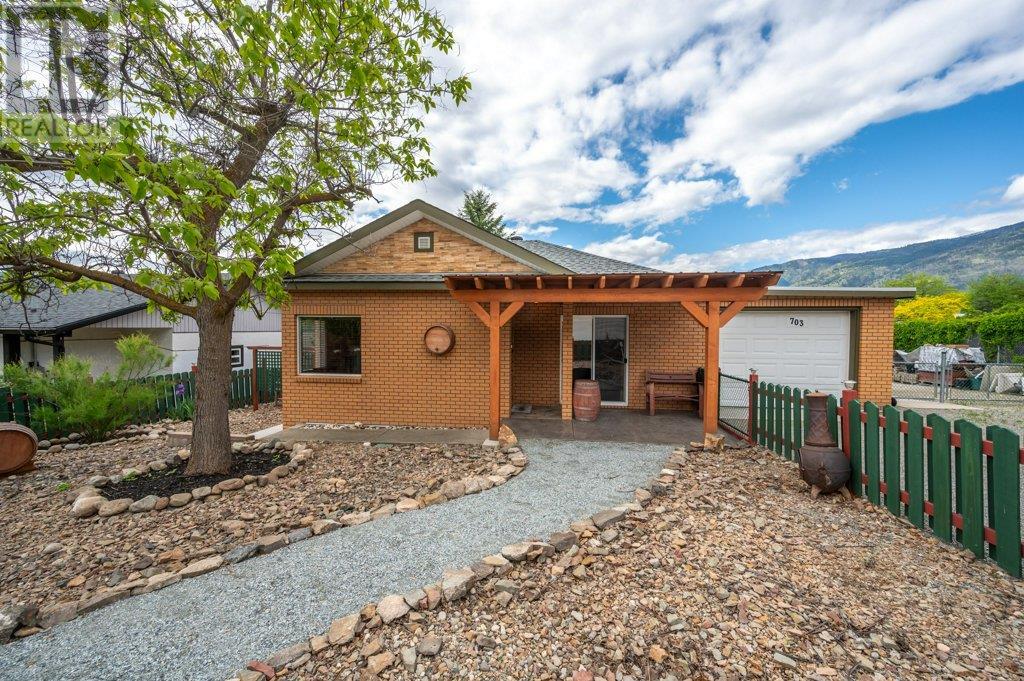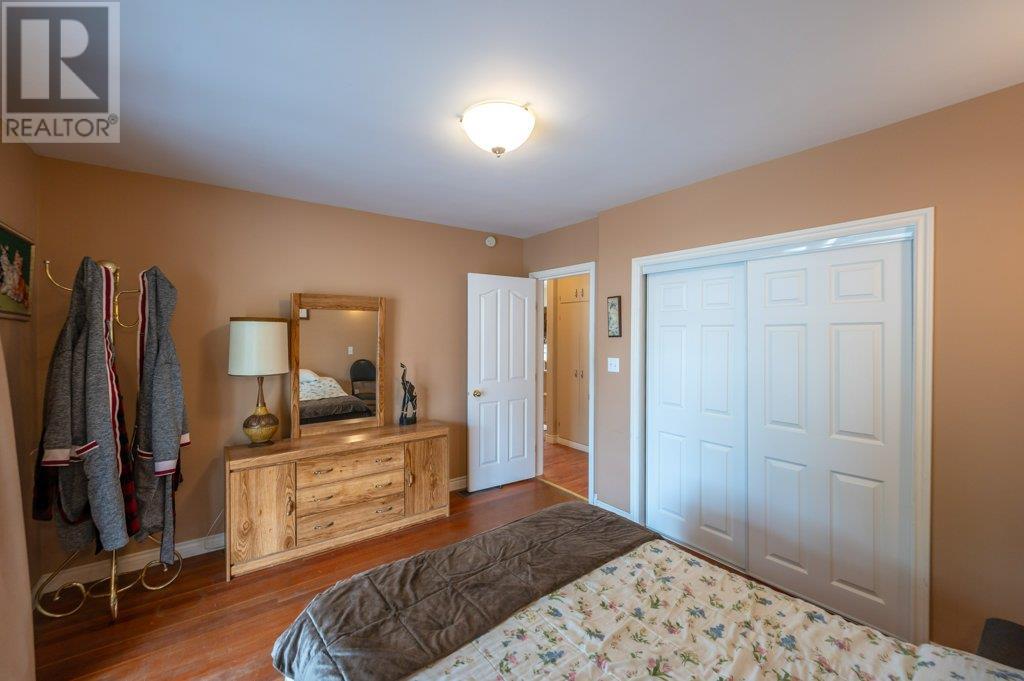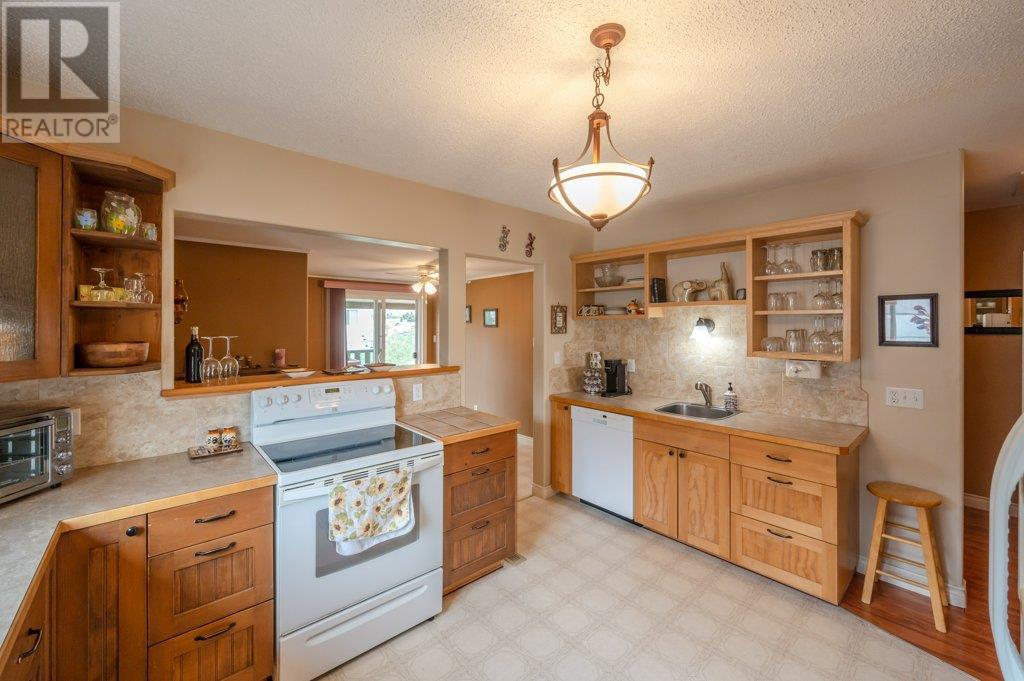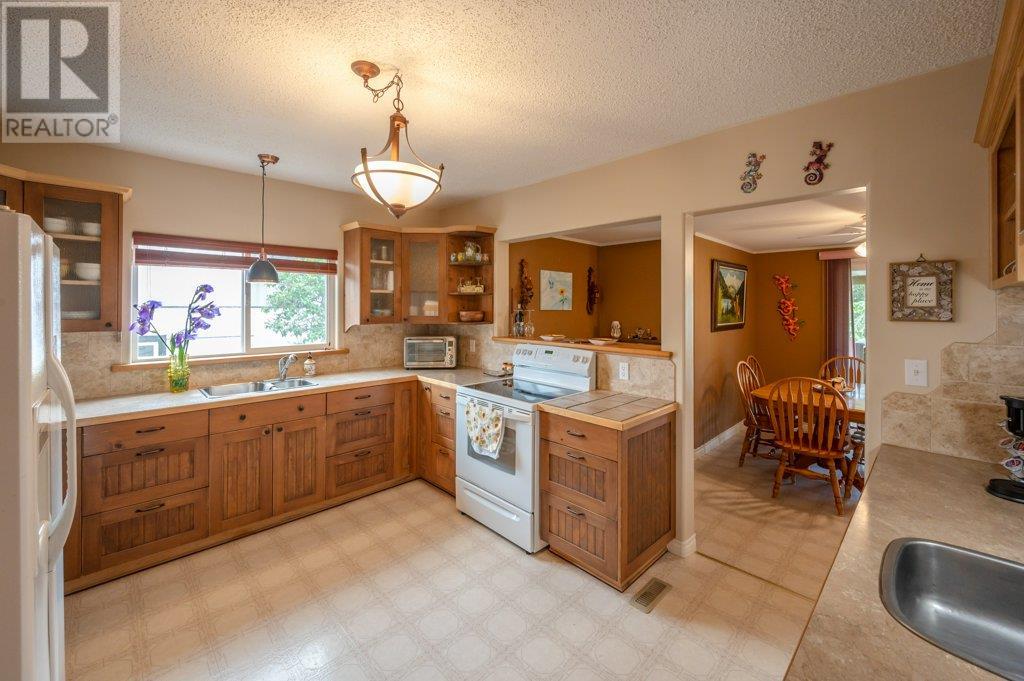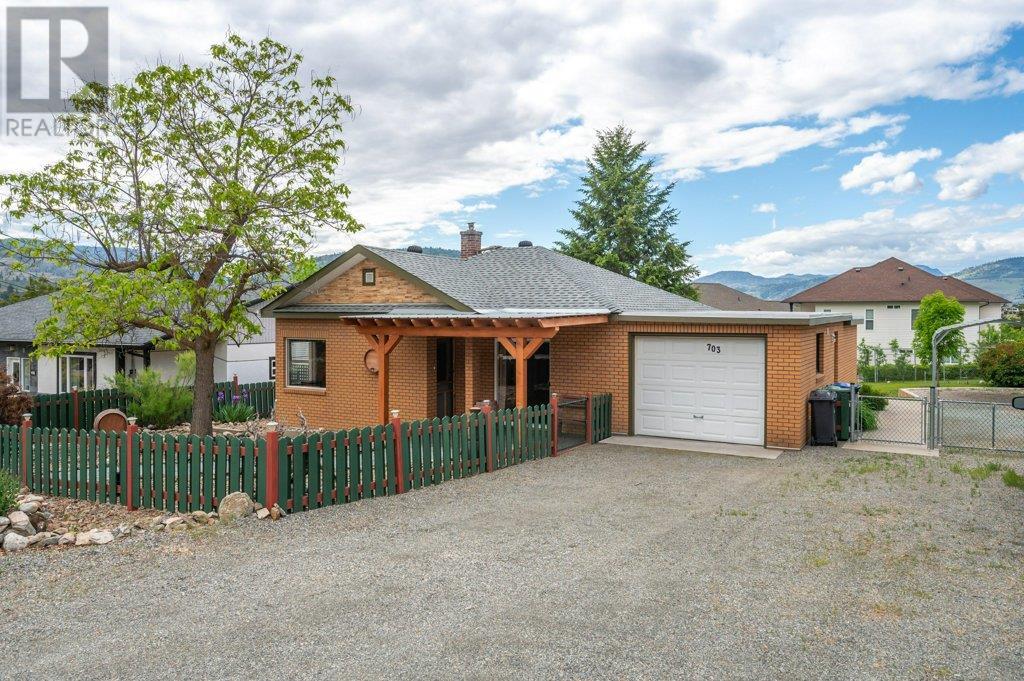703 Similkameen Avenue, Oliver
MLS® 10348177
Welcome to this charming, remodeled rancher full of warmth & character. Nestled on a spacious lot, this 2 bedroom + den, 2.5 bath home boasts a large, fenced yard, perfect for outdoor activities, pets, kids & gardening. Step inside to discover the spacious living room with gas fireplace, perfect for cozy evenings. The bedroom at the front of the home has sliders onto the front porch, a lovely spot for morning coffee. The updated kitchen offers fantastic prep space with 2 sinks & boasts high-quality cabinets. Both 3-pce bath with walk-in shower & large 4-pce bath have been renovated. Second bedroom has an adjoining room that could be used as a den, office or additional bedroom. The large, covered deck off the dining room provides an ideal space for entertaining or relaxing. Downstairs, a bright, part basement with separate entrance features a fantastic wine cellar, 2-pce bath & versatile bonus room, just waiting for your ideas! The home also features updated vinyl windows, some newer flooring, newer roof, natural gas furnace, central A/C, central vac, water softener. The inviting brick exterior with xeriscape landscaping, stone accents & quaint walkway add to the home’s great curb appeal. The back yard offers a powered workshop/shed, garden area, garden shed, matching doghouse & picnic area. Ample parking space with a single garage, free-standing carport & lots of open space. Walking distance to all amenities. Don't miss the opportunity to own this lovingly maintained home! (id:28299)Property Details
- Full Address:
- 703 Similkameen Avenue, Oliver, British Columbia
- Price:
- $ 678,000
- MLS Number:
- 10348177
- List Date:
- May 16th, 2025
- Neighbourhood:
- Oliver
- Lot Size:
- 0.22 ac
- Year Built:
- 1948
- Taxes:
- $ 3,145
Interior Features
- Bedrooms:
- 2
- Bathrooms:
- 3
- Appliances:
- Refrigerator, Water softener, Range - Electric, Dishwasher, Washer/Dryer Stack-Up
- Flooring:
- Hardwood, Ceramic Tile
- Air Conditioning:
- Central air conditioning
- Heating:
- Forced air, See remarks
- Fireplaces:
- 1
- Fireplace Type:
- Gas, Unknown
Building Features
- Architectural Style:
- Ranch
- Storeys:
- 2
- Sewer:
- Municipal sewage system
- Water:
- Municipal water
- Roof:
- Asphalt shingle, Unknown
- Zoning:
- Unknown
- Exterior:
- Brick
- Garage:
- Attached Garage, RV, See Remarks
- Garage Spaces:
- 5
- Ownership Type:
- Freehold
- Taxes:
- $ 3,145
Floors
- Finished Area:
- 1436 sq.ft.
- Rooms:
Land
- Lot Size:
- 0.22 ac
Neighbourhood Features
Ratings
Commercial Info
Agent: Sonia Mason
Location
Related Listings
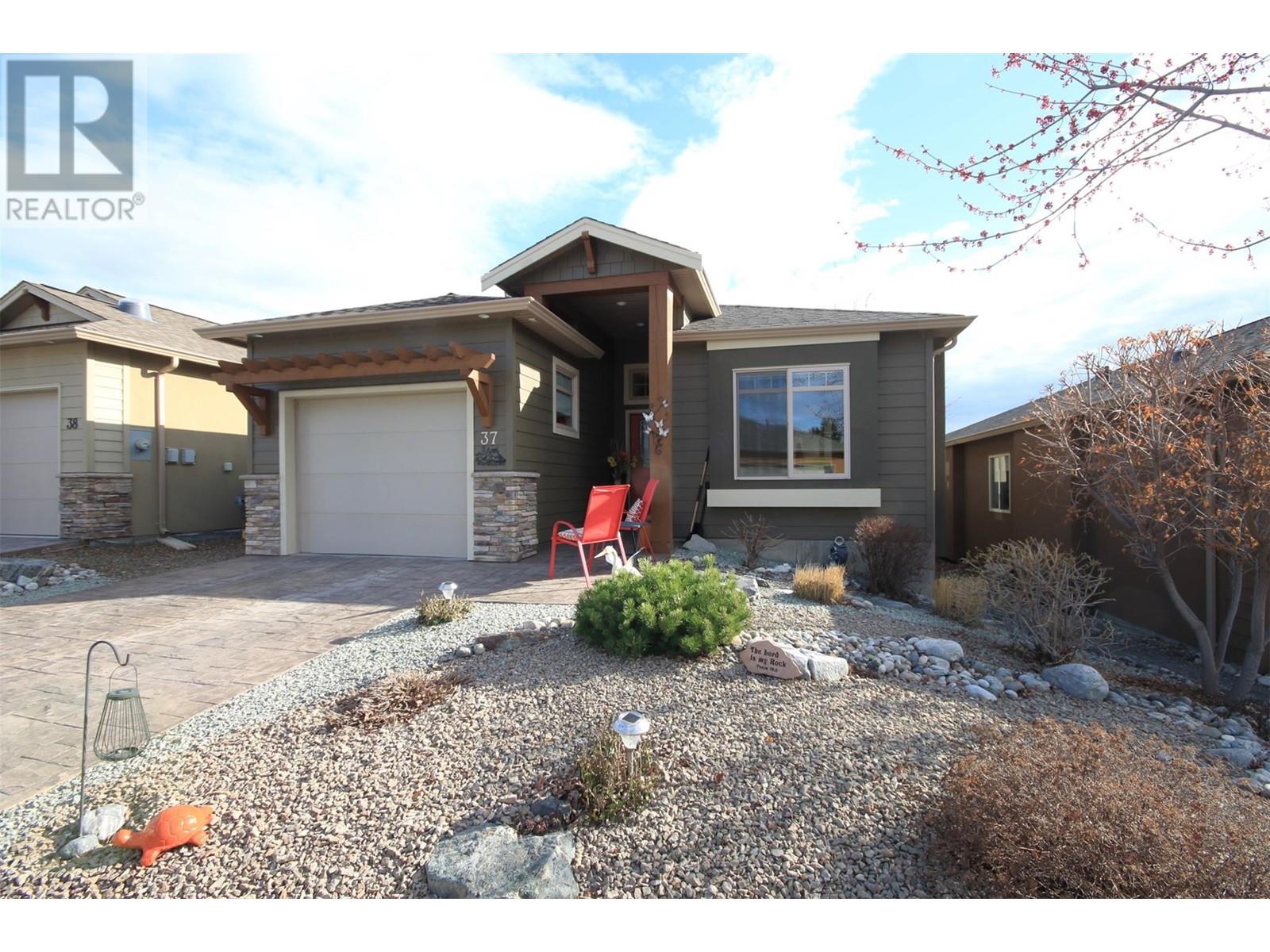 Active
Active
37 6833 Meadows Drive, Oliver
$664,900MLS® 10307859
2 Beds
2 Baths
1352 SqFt
 Active
Active
1250 Copper Road, Oliver
$668,900MLS® 10314543
3 Beds
2 Baths
1495 SqFt
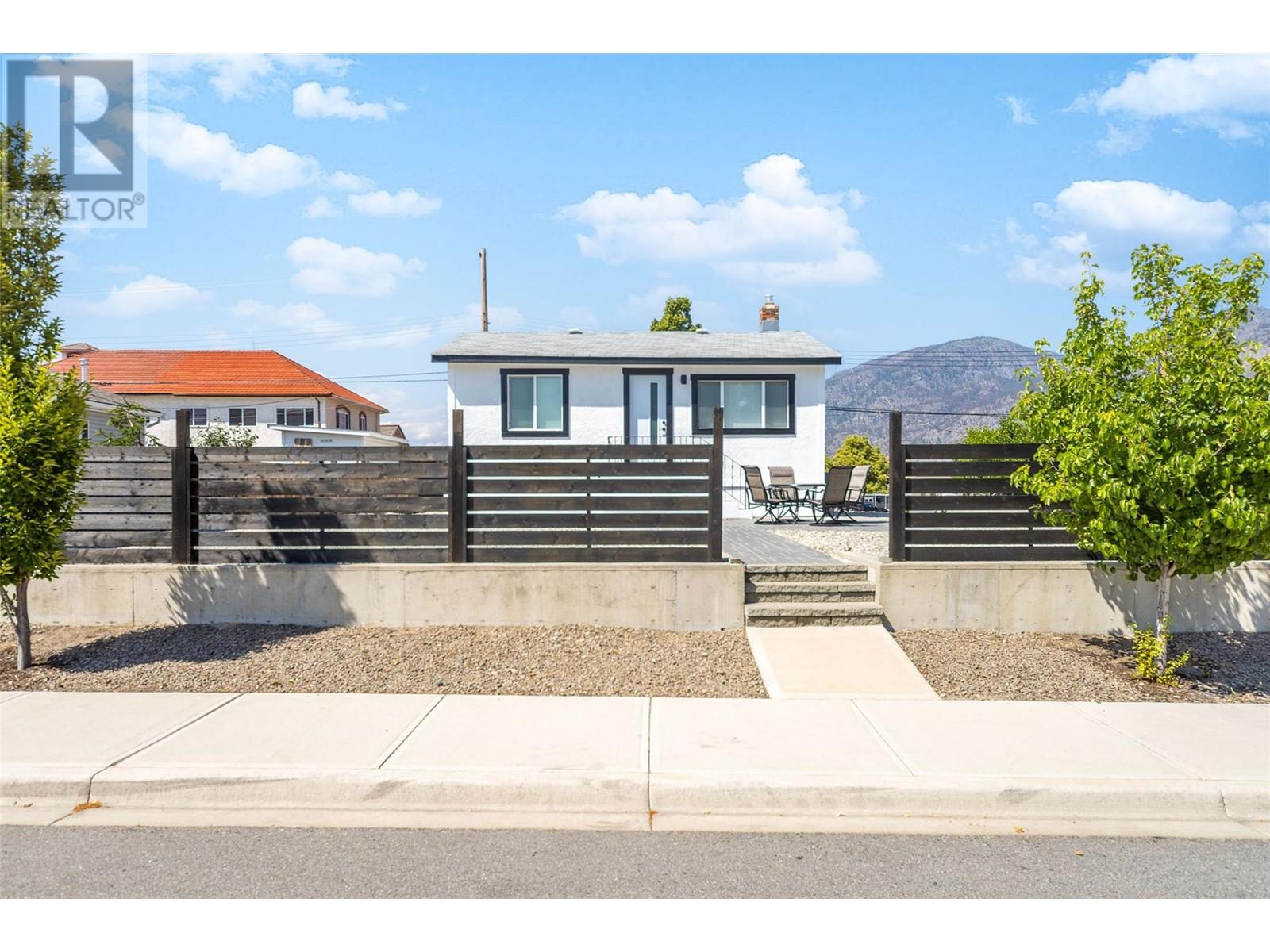 Active
Active
8706 74th Avenue, Osoyoos
$639,900MLS® 10321524
2 Beds
2 Baths
1262 SqFt
 Active
Active
930 Vernon Avenue, Penticton
$619,900MLS® 10322182
2 Beds
1 Baths
1103 SqFt


