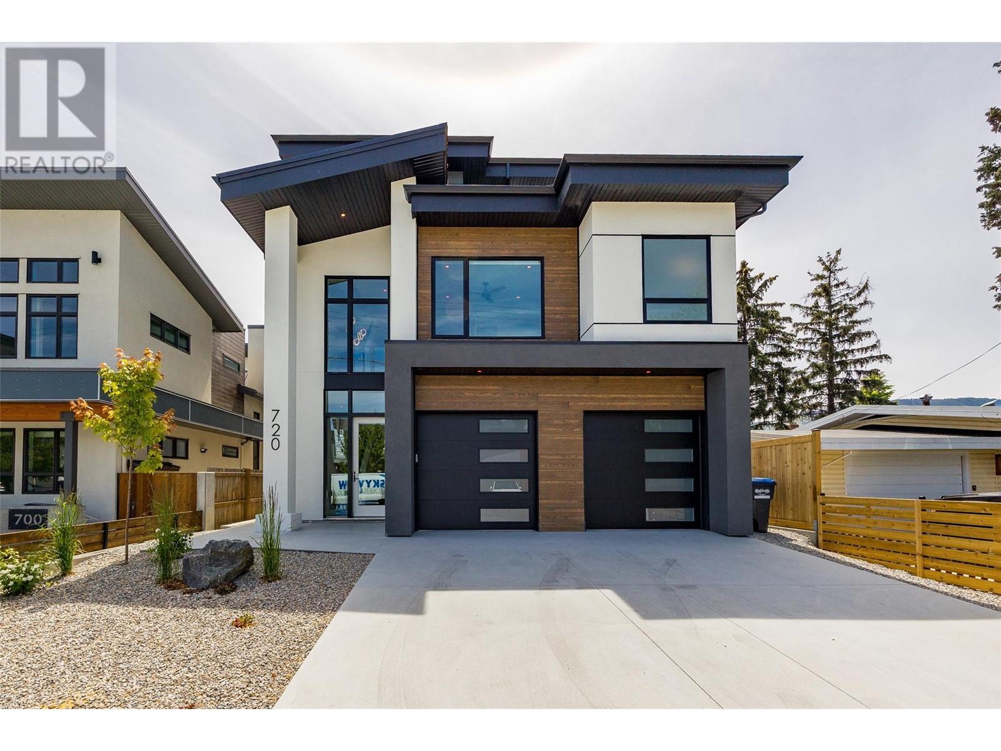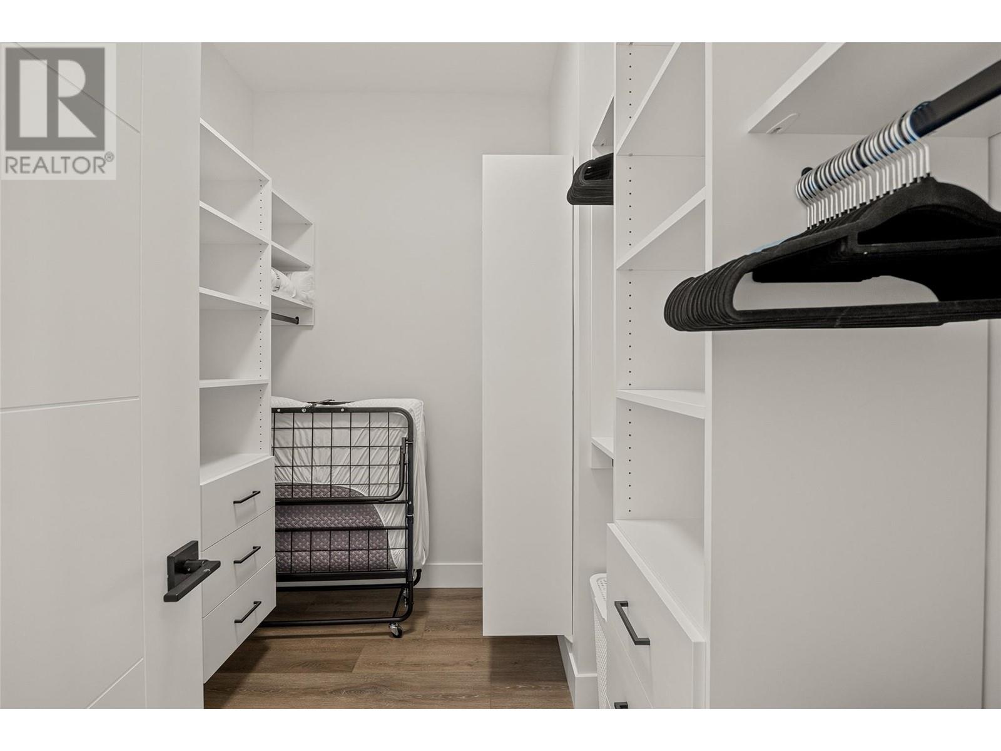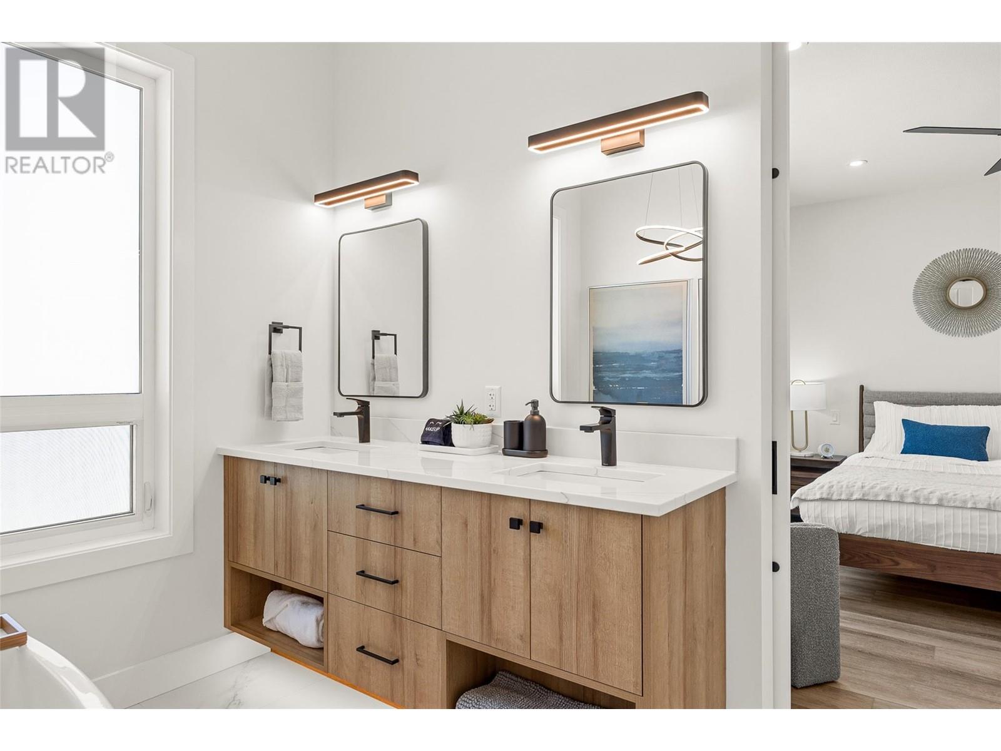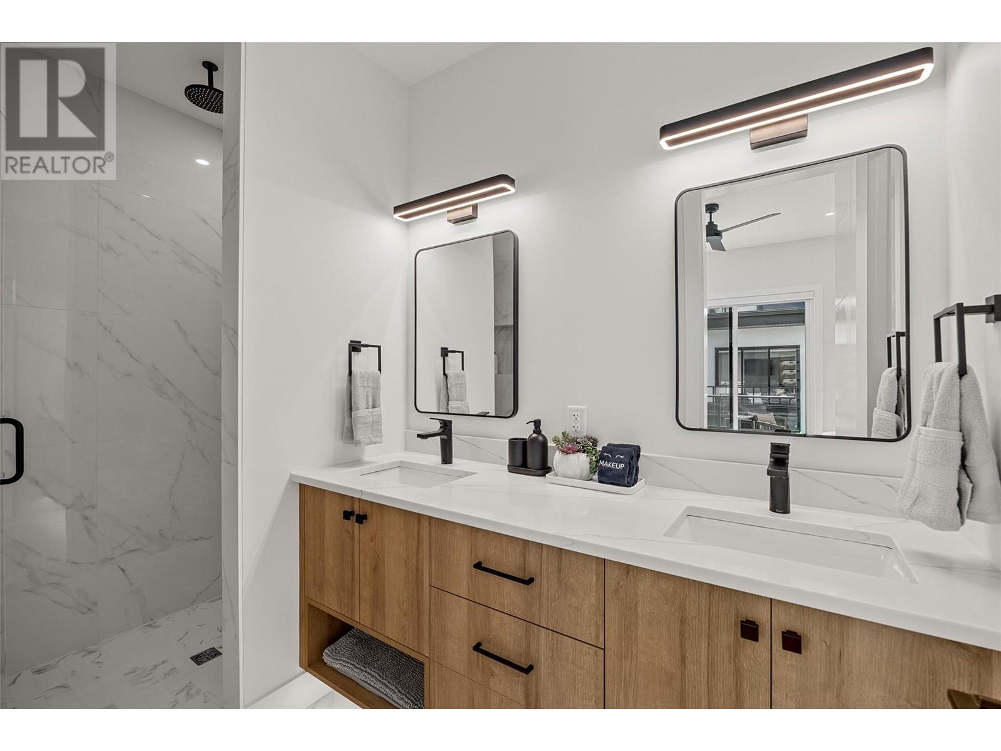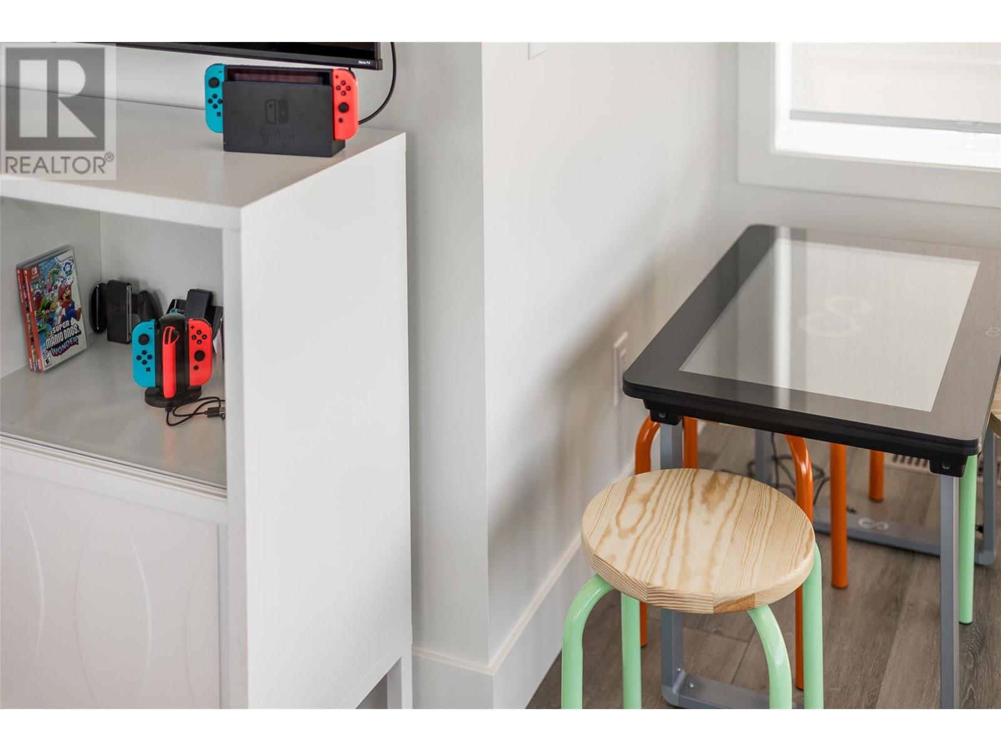720 Churchill Avenue, Penticton
MLS® 10346120
Welcome to 720 Churchill – Luxury Living by the lake. Experience the perfect bend of modern luxury and charm in this stunning 2800 sq ft home, just steps from the beach. Nestled on a peaceful street yet moments from restaurants, park and a stroll down the boardwalk, this 4 bedroom residence redefines upscale living. The open-concept main floor is an entertainers dream, boasting a chef-inspired kitchen with high end appliances, a 36"" induction cooktop, double wall ovens, and seamless folding doors that open onto a spacious patio and grilling area. The in home elevator offers ultimate convenience. The 2nd floor features 4 bedrooms each with its own private spa style ensuite offering comfort and privacy for family and guests alike The primary ensuite has a large soaker tub, heated floors and a unique foot cubby in the shower. The top-floor loft offers breathtaking Okanagan Lake views, a private balcony, wine fridge and dishwasher – perfect for evening relaxing or entertaining. To top it off a double garage! Just a short stroll to all the amenities you could ask for, this home truly needs to be seen to be appreciated. (id:28299)Property Details
- Full Address:
- 720 Churchill Avenue, Penticton, British Columbia
- Price:
- $ 1,775,000
- MLS Number:
- 10346120
- List Date:
- May 2nd, 2025
- Neighbourhood:
- Main North
- Lot Size:
- 0.08 ac
- Year Built:
- 2024
Interior Features
- Bedrooms:
- 4
- Bathrooms:
- 5
- Appliances:
- Refrigerator, Water purifier, Water softener, Dishwasher, Wine Fridge, Microwave, See remarks, Washer/Dryer Stack-Up
- Flooring:
- Vinyl, Porcelain Tile
- Air Conditioning:
- Central air conditioning, Heat Pump
- Heating:
- Heat Pump, Forced air, Overhead Heaters, See remarks
- Fireplaces:
- 1
- Fireplace Type:
- Insert
Building Features
- Architectural Style:
- Contemporary
- Storeys:
- 3
- Sewer:
- Municipal sewage system
- Water:
- Municipal water
- Roof:
- Other, Unknown
- Zoning:
- Unknown
- Exterior:
- Stucco, Other
- Garage:
- Attached Garage
- Garage Spaces:
- 2
- Ownership Type:
- Freehold
Floors
- Finished Area:
- 2802 sq.ft.
- Rooms:
Land
- Lot Size:
- 0.08 ac
Neighbourhood Features
Ratings
Commercial Info
Agent: Nicholas T. Parker
Location
Related Listings
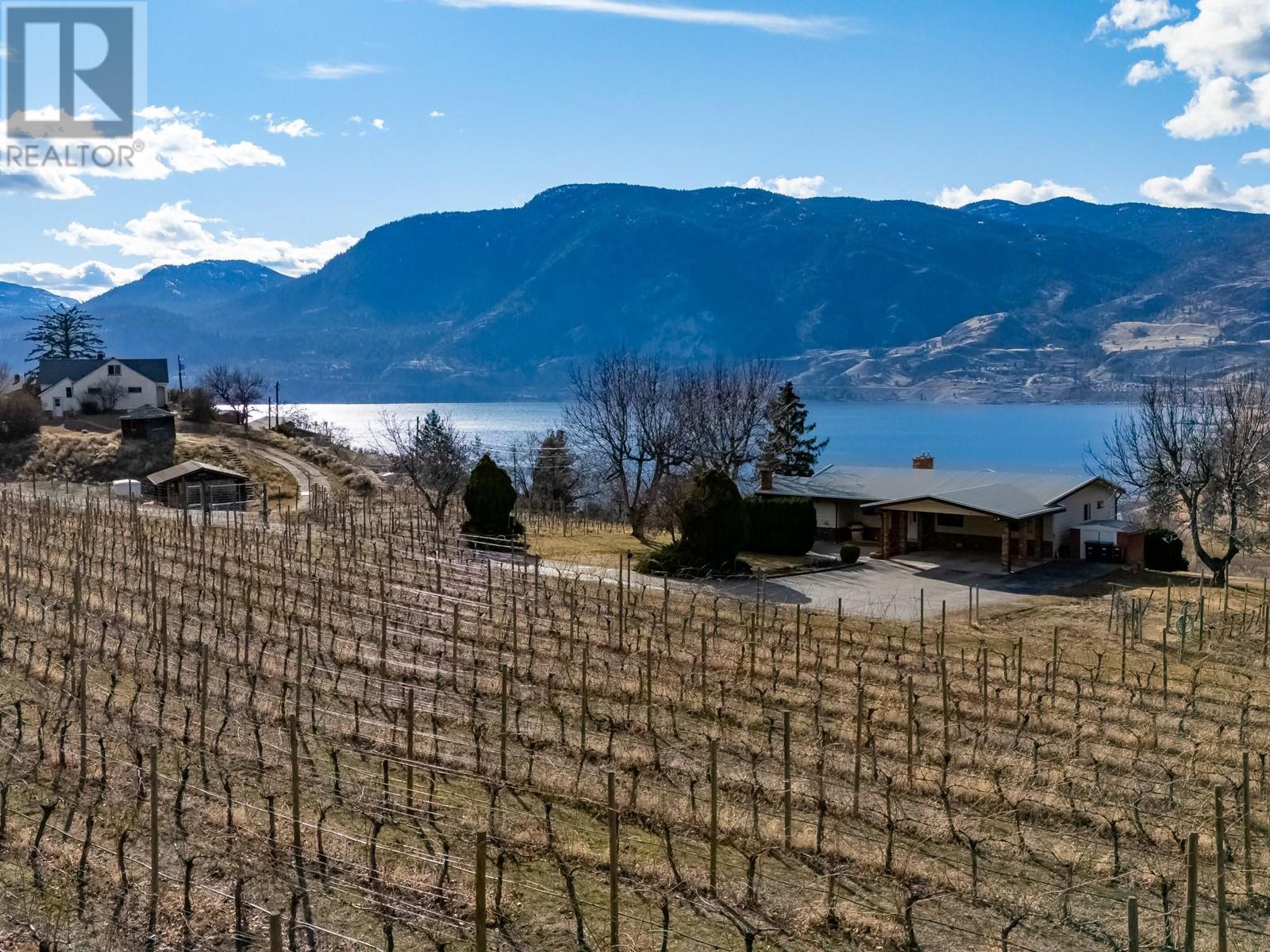 Active
Active
105 Spruce Road, Penticton
$1,688,000MLS® 10338049
4 Beds
3 Baths
3134 SqFt
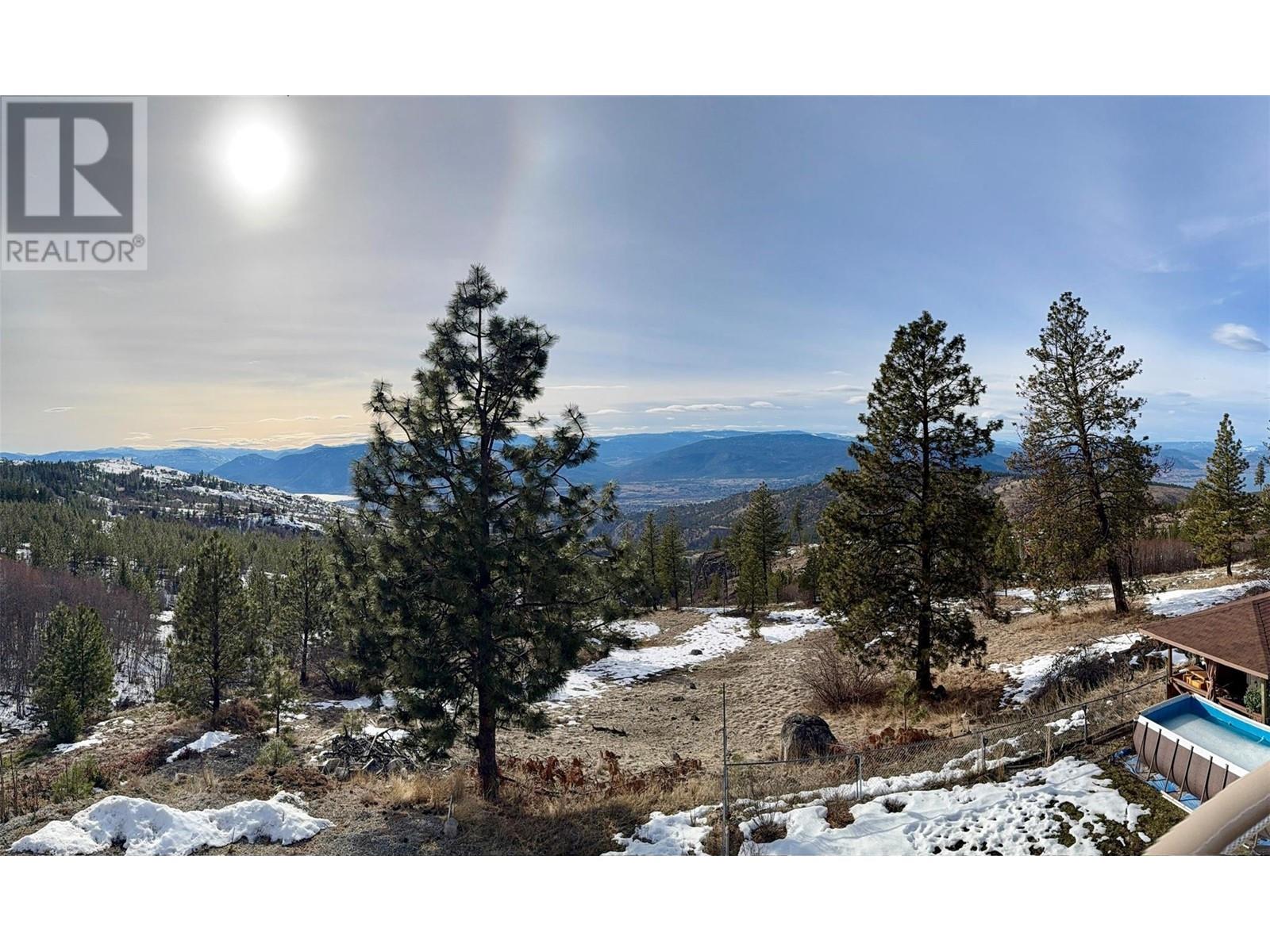 Active
Active
123 BEAR END Road, Penticton
$1,688,888MLS® 10338334
8 Beds
7 Baths
6891 SqFt
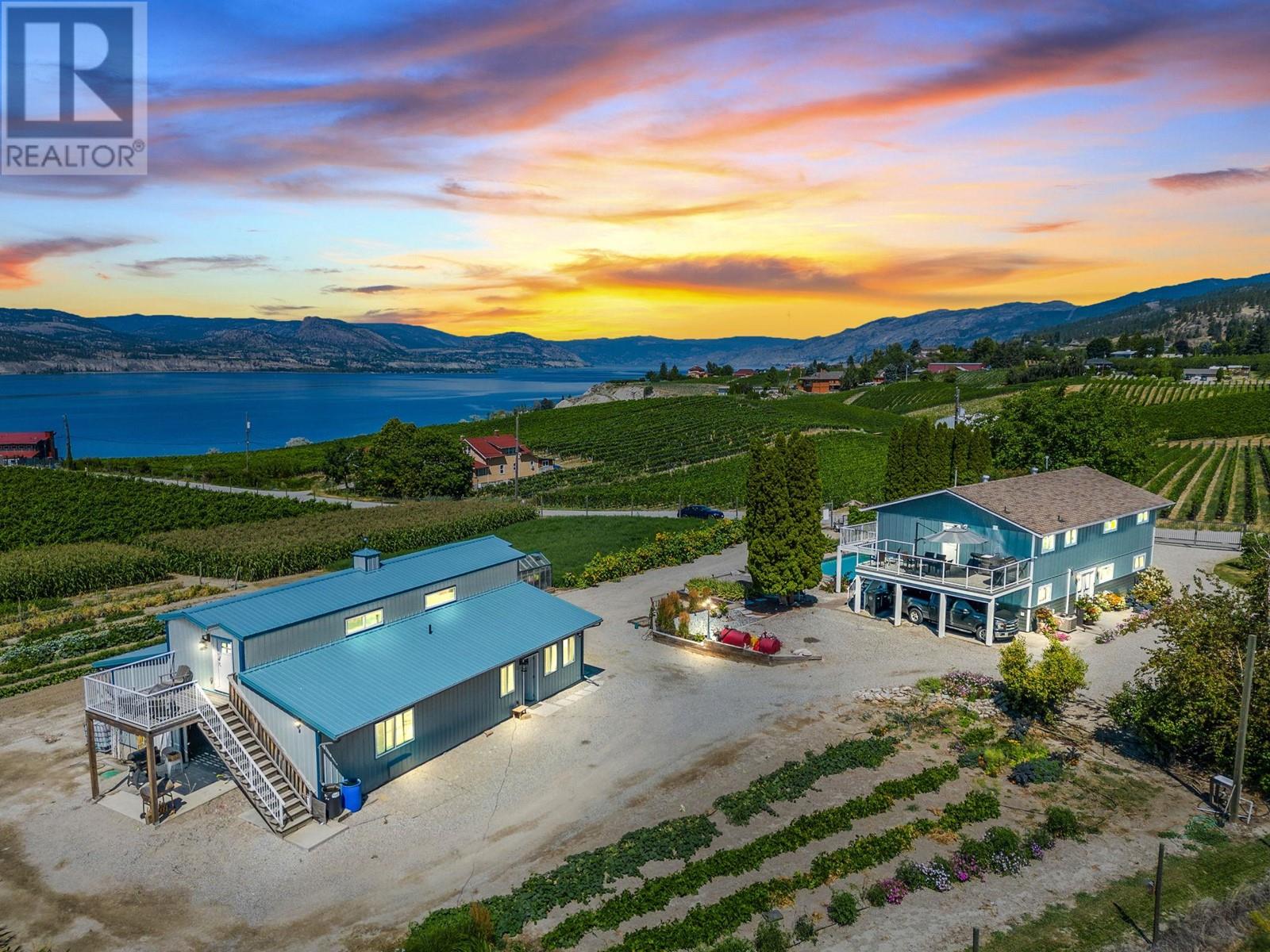 Active
Active
1166 DAVENPORT Avenue, Penticton
$1,699,999MLS® 10338678
4 Beds
2 Baths
2595 SqFt
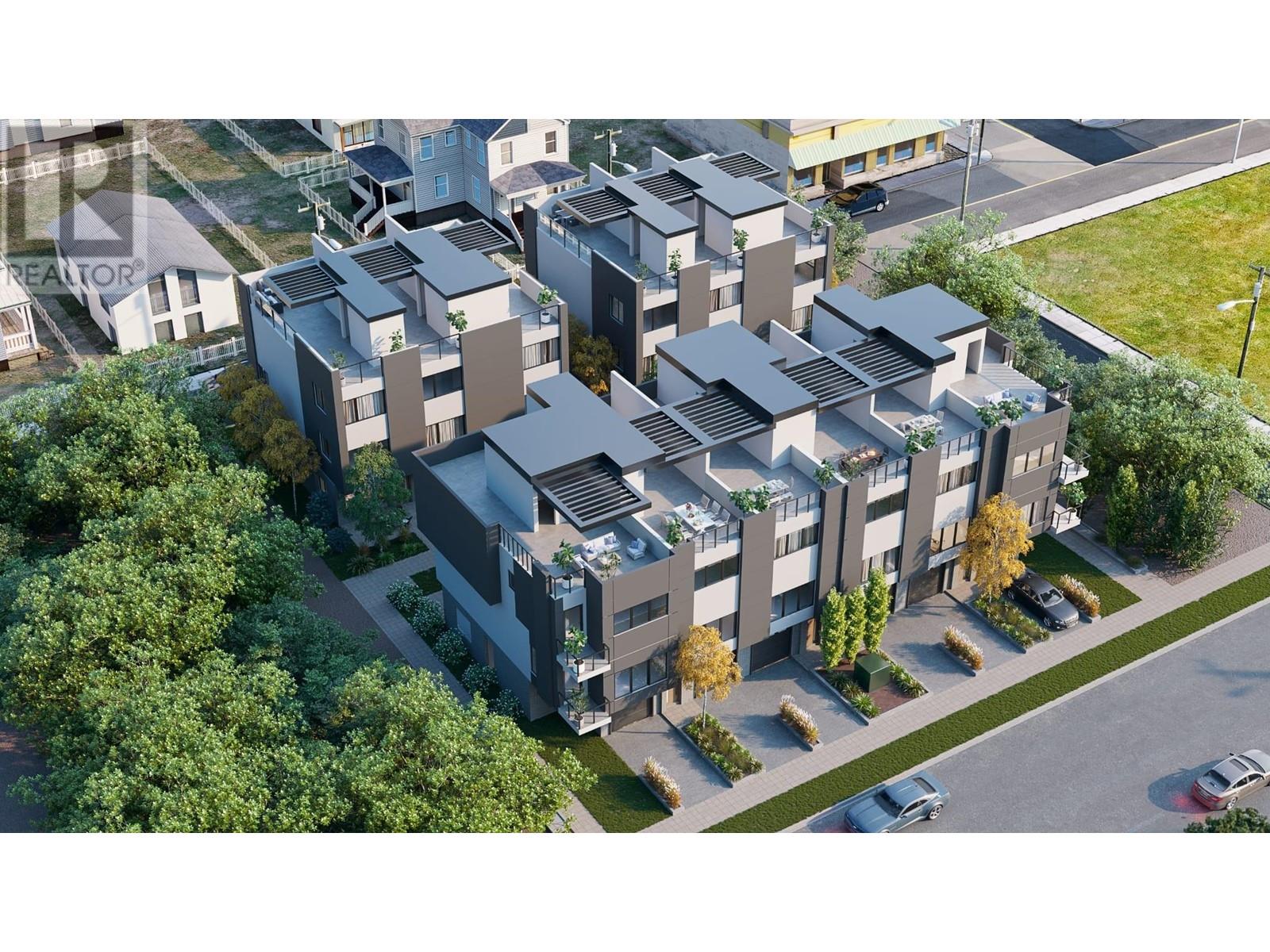 New Listing
New Listing
951/963 Dynes Avenue, Penticton
$1,740,000MLS® 10345250
3 Beds
1 Baths
1129 SqFt


