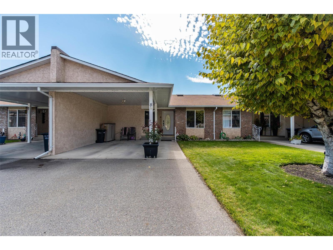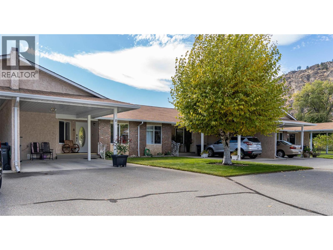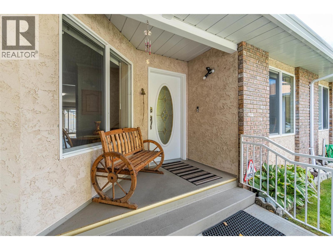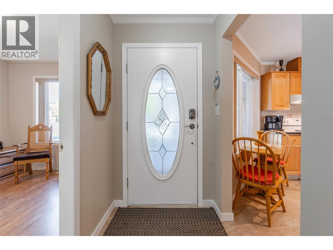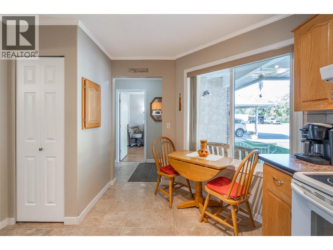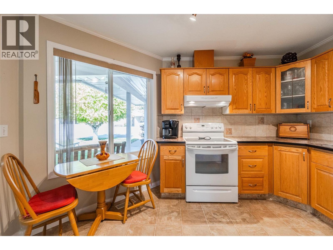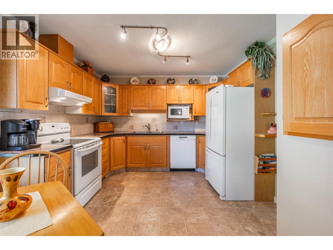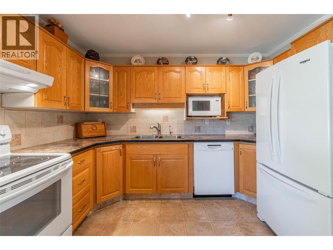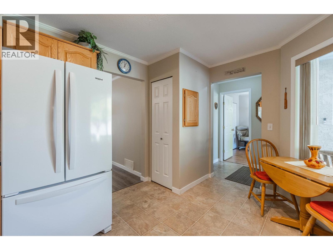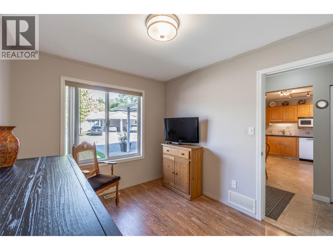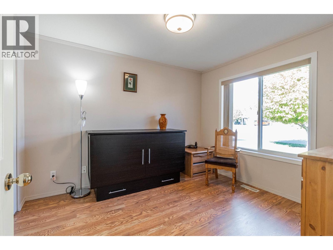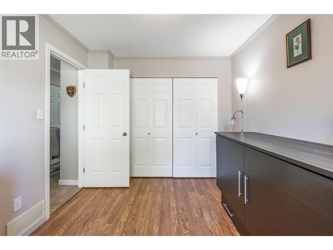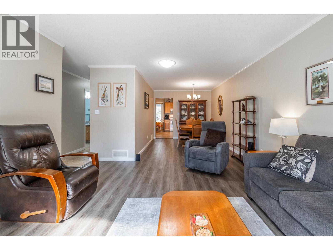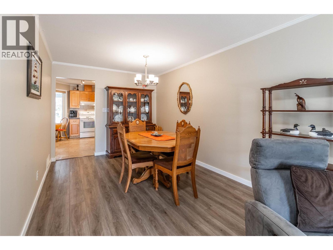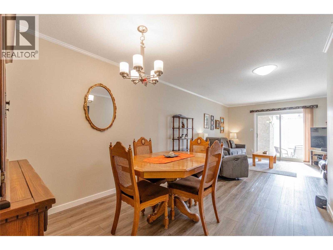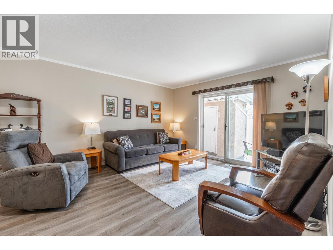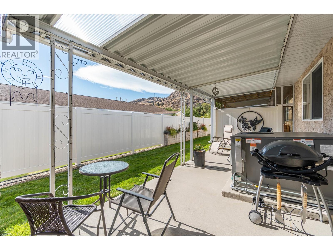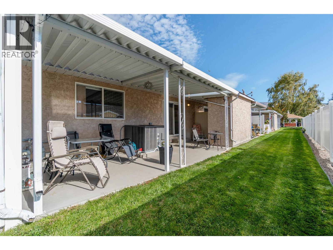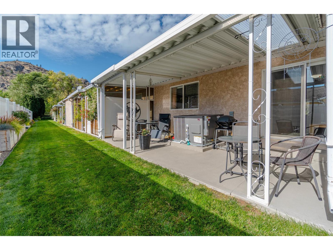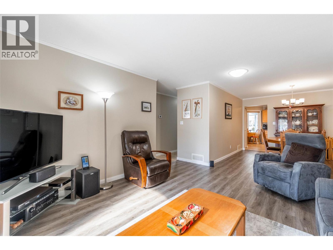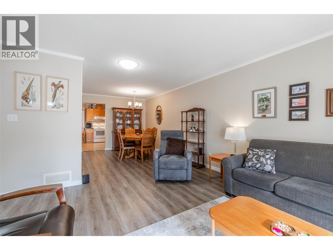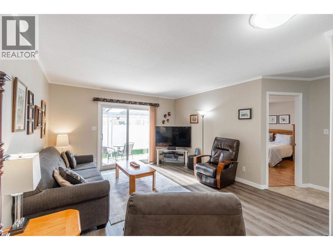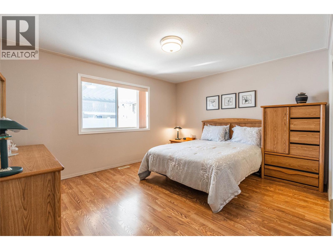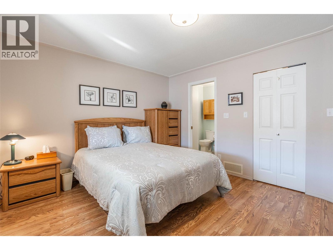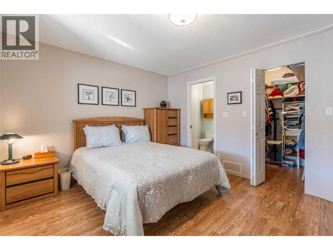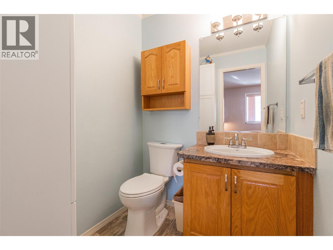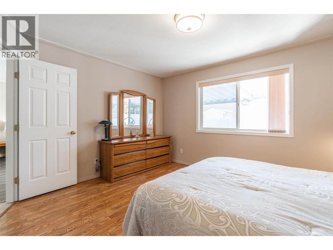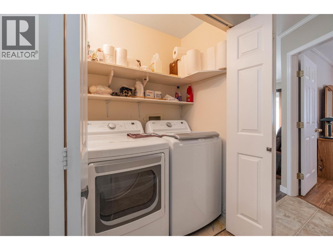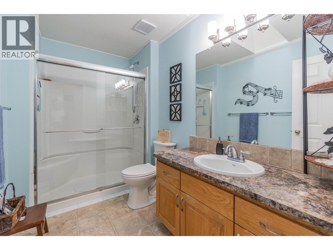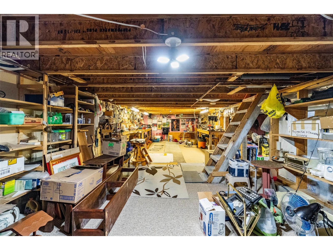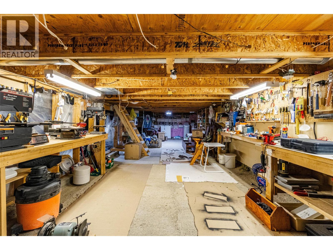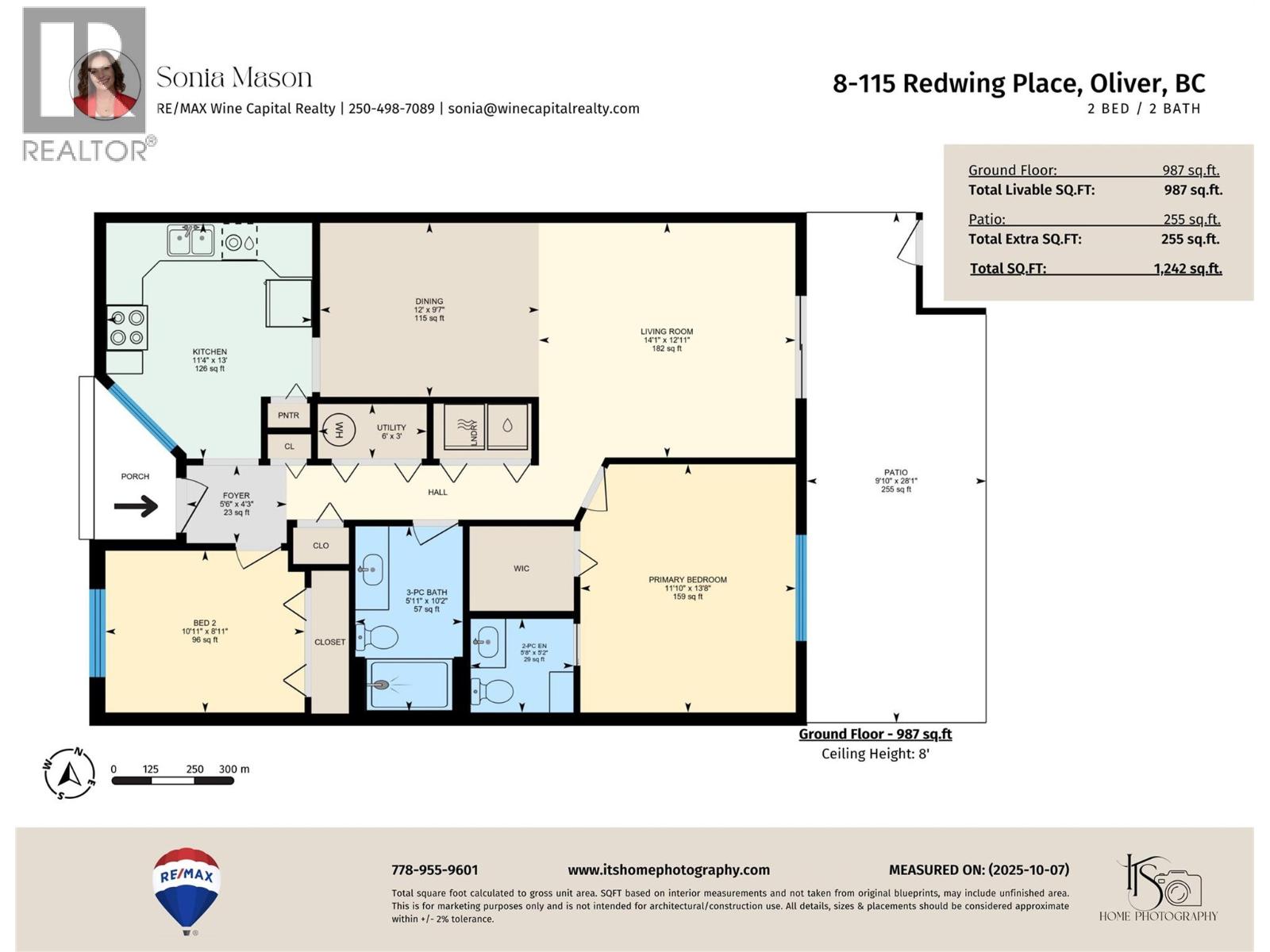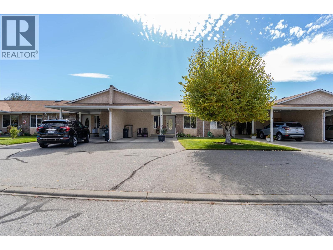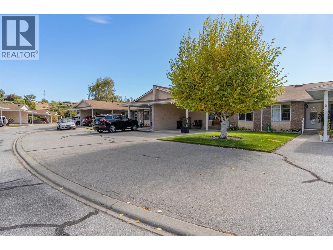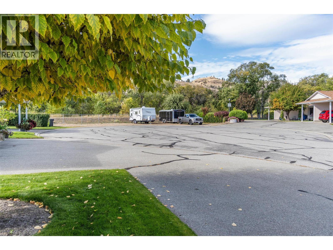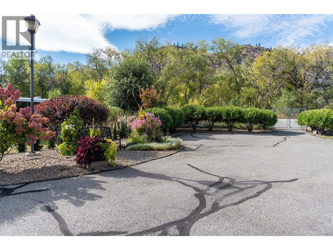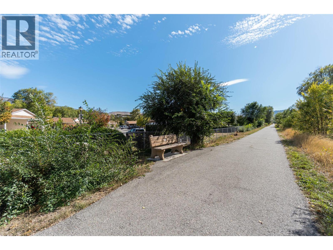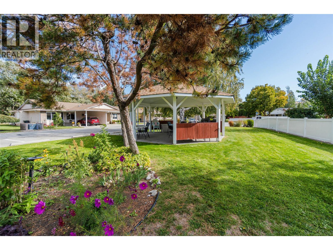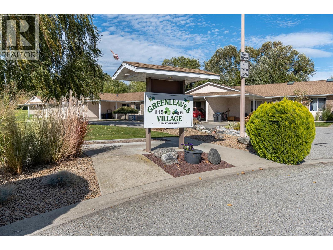8 115 Redwing Place, Oliver
MLS® 10365057
Welcome to this charming one-level townhome set in a quiet neighbourhood along the Okanagan river. Lovingly maintained by the same owner for 30 years, this home is move-in ready & perfect for all ages. Inside you will find bright, open space with lots of natural light. The kitchen offers plenty of cupboard space including a pantry, with gleaming white appliances & a new microwave. The open concept dining & living area feature modern vinyl flooring throughout, with a solar tube providing additional natural light. Primary suite has a large window, walk-in closet & convenient 2-pce bath with built-in storage. Spacious main bathroom shines with a walk-in shower & skylight. Second bedroom has a large, bright window overlooking the picturesque front yard, making it an ideal office or hobby room. Full-size washer & dryer are tucked away & only 3 yrs old. When you want to spend time outdoors, step out onto your private, covered patio with a storage shed. The patio and cover have been extended to offer extra space to relax, unwind, enjoy some green space & take in the beautiful views. An added bonus is the huge, full-size 6 ft high crawl space that has been partially turned into a WORKSHOP, plus tons of extra storage space. For peace of mind you will find a newer heat pump, hot water tank, water softener & reverse osmosis. Covered parking out your front door & RV parking available. No age restrictions here, 2 pets permitted. Strata fees $363/month cover maintenance & landscaping. (id:28299)Property Details
- Full Address:
- 8 115 Redwing Place, Oliver, British Columbia
- Price:
- $ 385,900
- MLS Number:
- 10365057
- List Date:
- October 9th, 2025
- Neighbourhood:
- Oliver
- Year Built:
- 1993
- Taxes:
- $ 2,096
Interior Features
- Bedrooms:
- 2
- Bathrooms:
- 2
- Appliances:
- Refrigerator, Water purifier, Water softener, Range - Electric, Dishwasher, Microwave, Washer & Dryer
- Air Conditioning:
- Central air conditioning, Heat Pump
- Heating:
- Heat Pump, Forced air, See remarks
- Basement:
- Crawl space
Building Features
- Architectural Style:
- Ranch
- Storeys:
- 1
- Sewer:
- Municipal sewage system
- Water:
- Municipal water
- Roof:
- Asphalt shingle, Unknown
- Zoning:
- Unknown
- Exterior:
- Brick, Stucco
- Garage:
- Carport, Additional Parking
- Garage Spaces:
- 2
- Ownership Type:
- Condo/Strata
- Taxes:
- $ 2,096
- Stata Fees:
- $ 363
Floors
- Finished Area:
- 1044 sq.ft.
- Rooms:
Land
Neighbourhood Features
- Amenities Nearby:
- Pets Allowed, Pet Restrictions, Rentals Allowed With Restrictions
Ratings
Commercial Info
Agent: Sonia Mason
Location
Related Listings
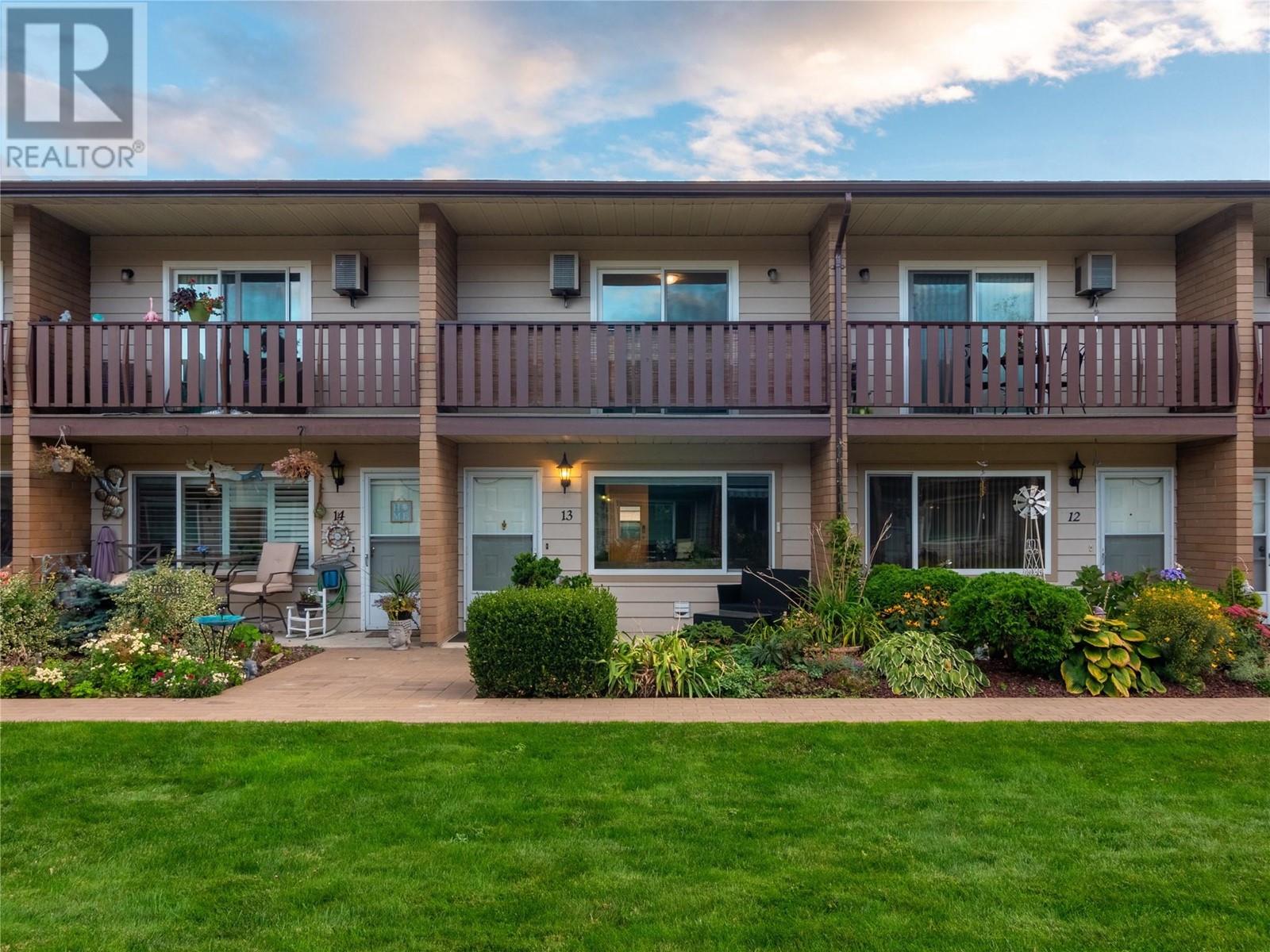 Active
Active
13 13707 Dickson Avenue, Summerland
$370,000MLS® 10323876
2 Beds
2 Baths
1010 SqFt
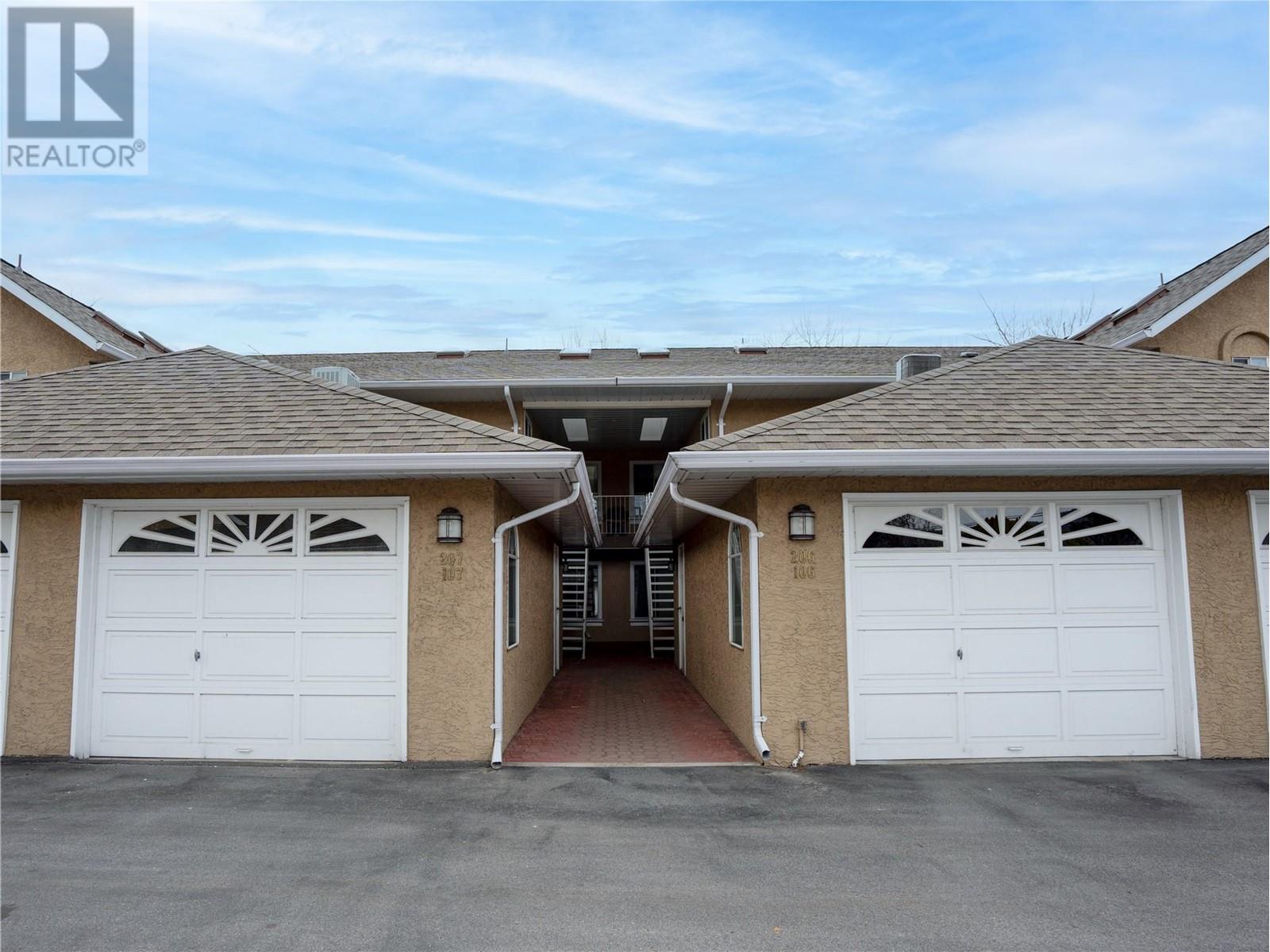 Active
Active
207 320 Brandon Avenue, Penticton
$339,000MLS® 10338539
2 Beds
2 Baths
1175 SqFt
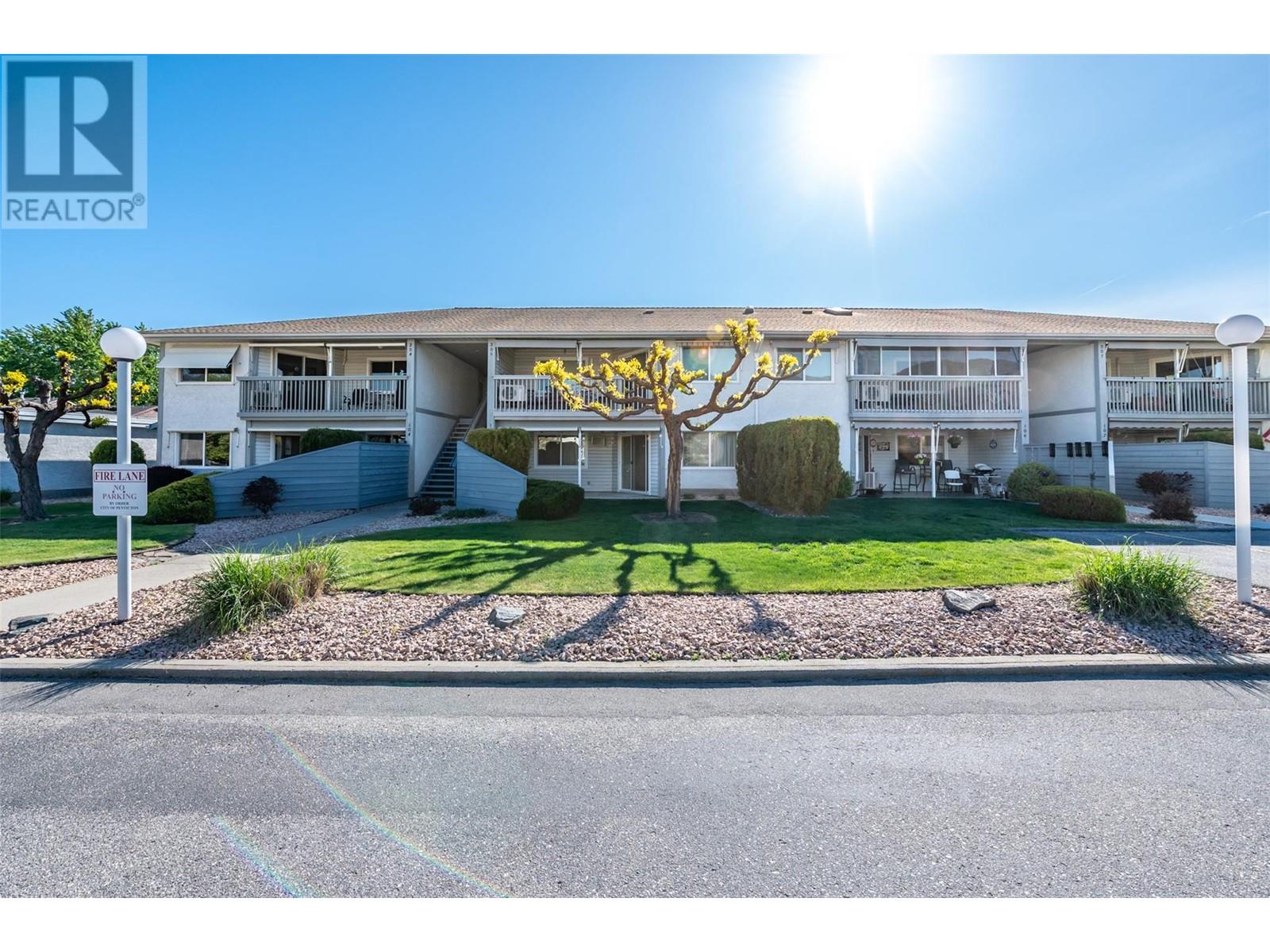 Active
Active
105 232 Kinney Avenue, Penticton
$349,000MLS® 10347817
2 Beds
2 Baths
1202 SqFt
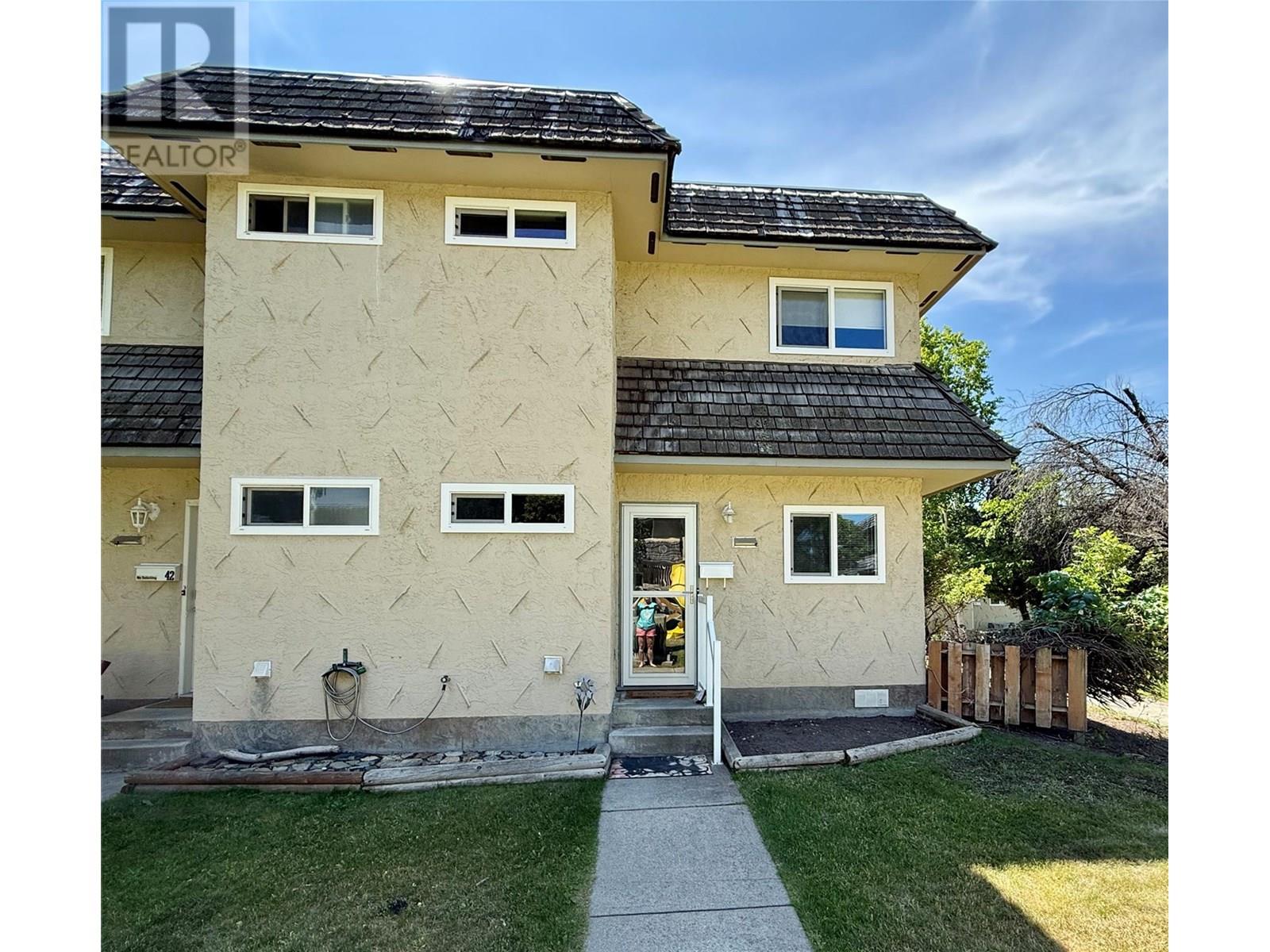 Active
Active
41 45 Green Avenue West, Penticton
$324,900MLS® 10351760
3 Beds
2 Baths
1124 SqFt


