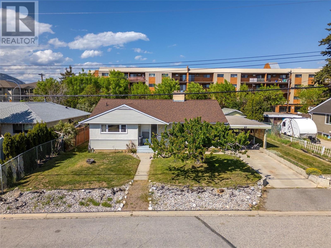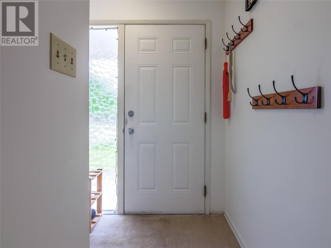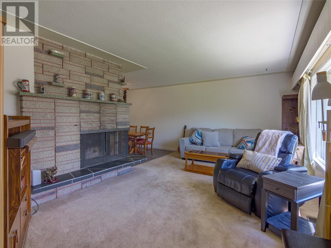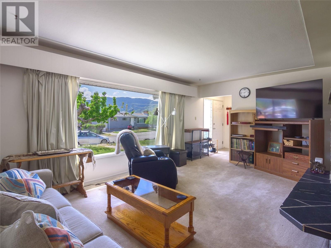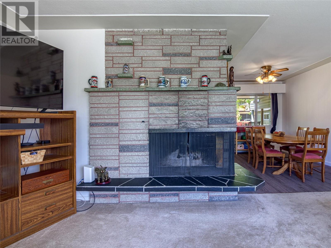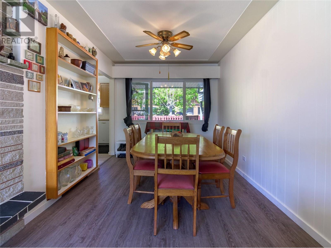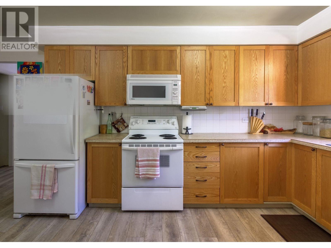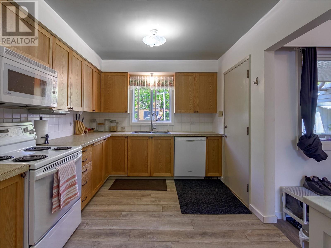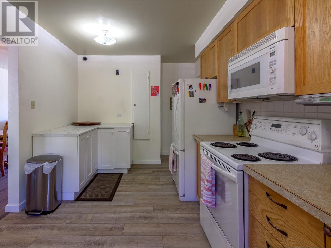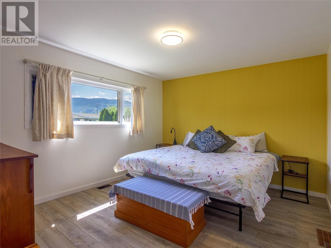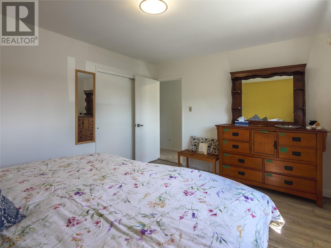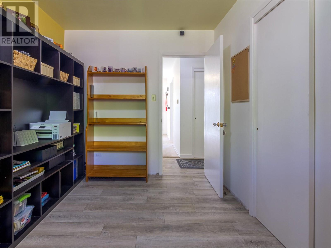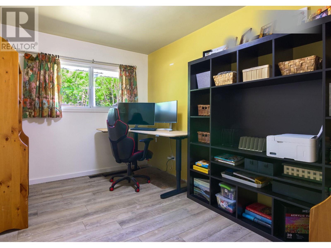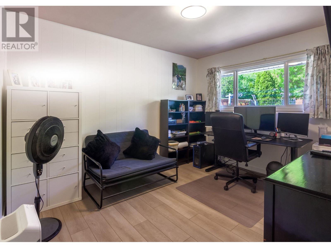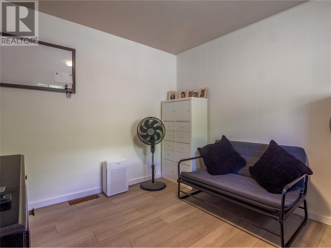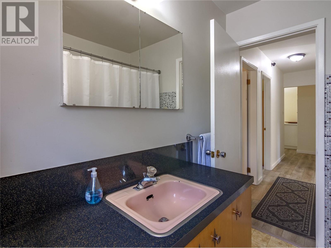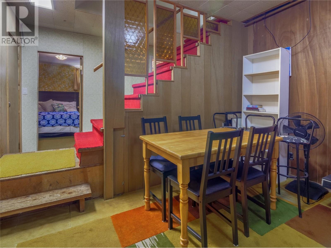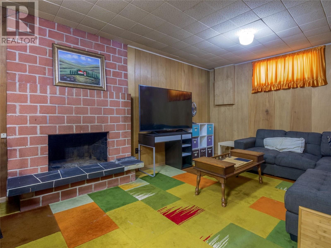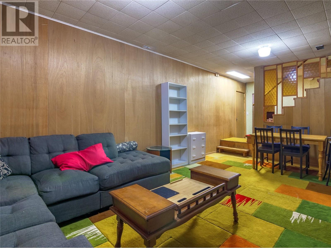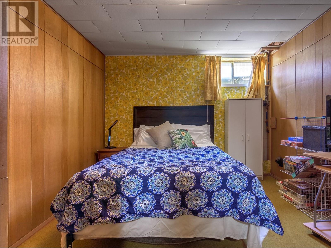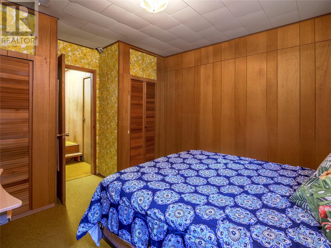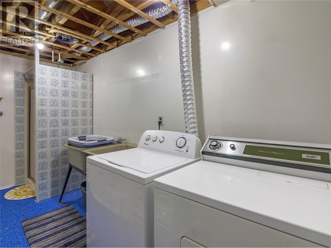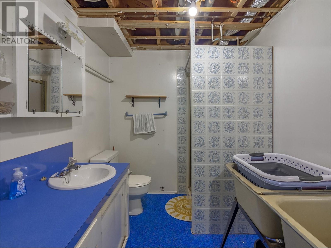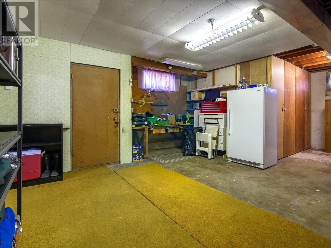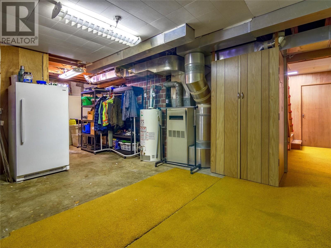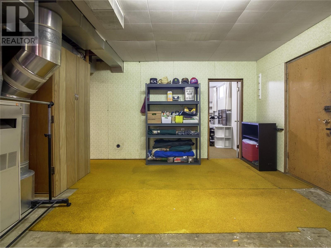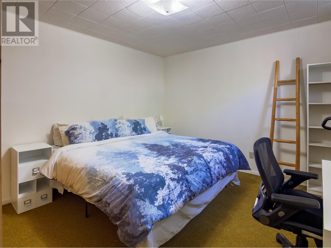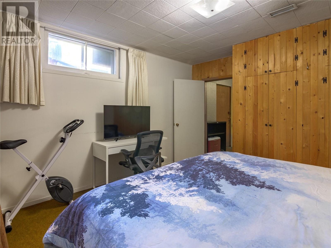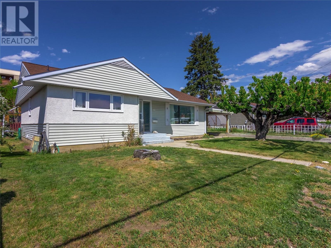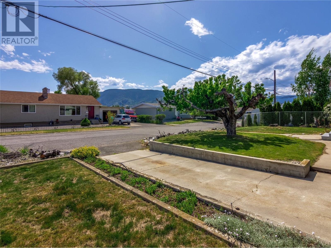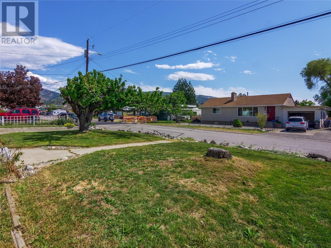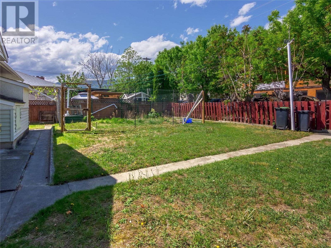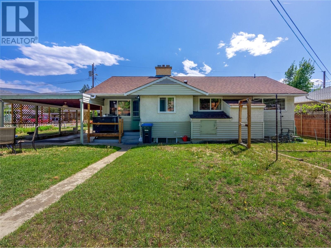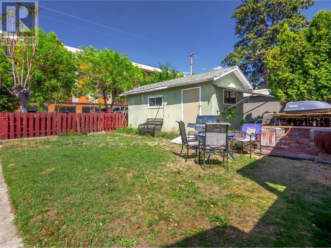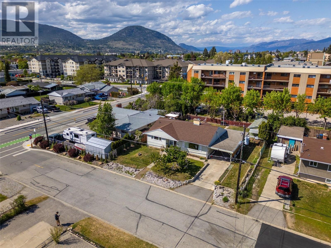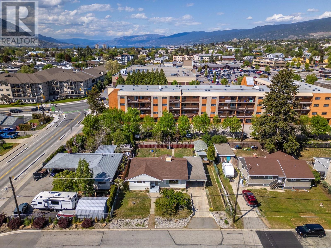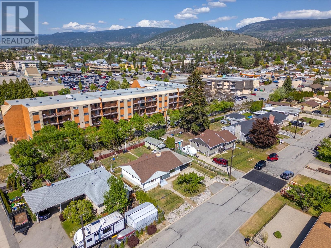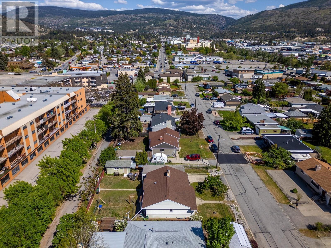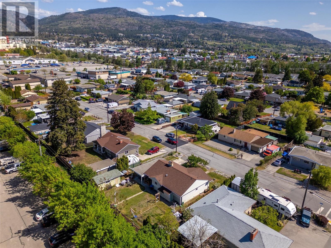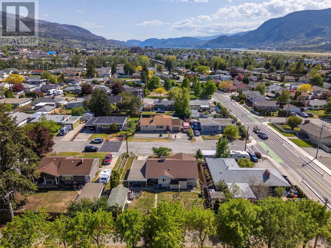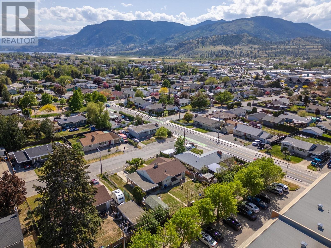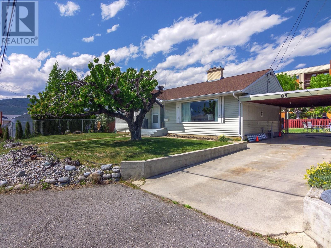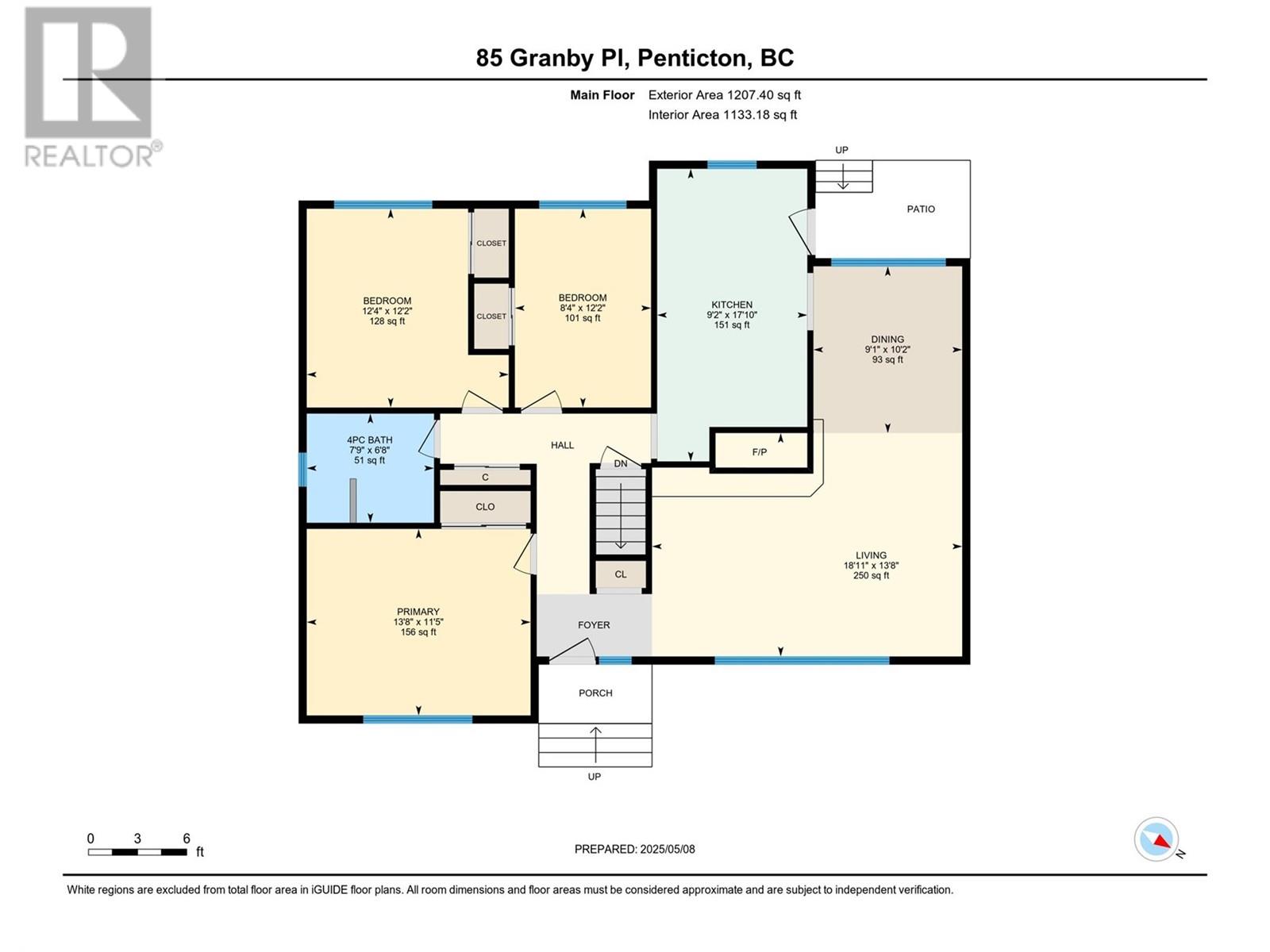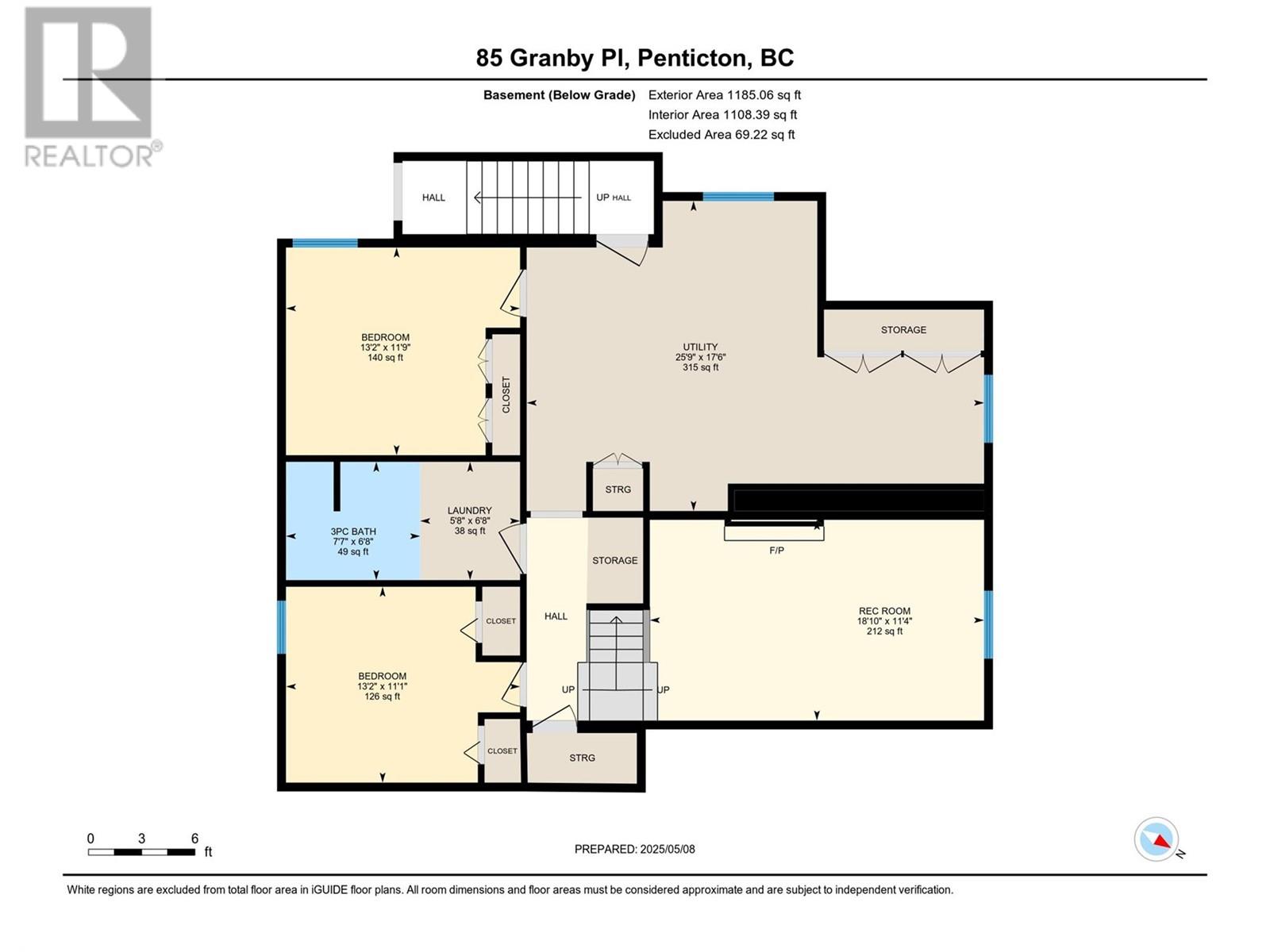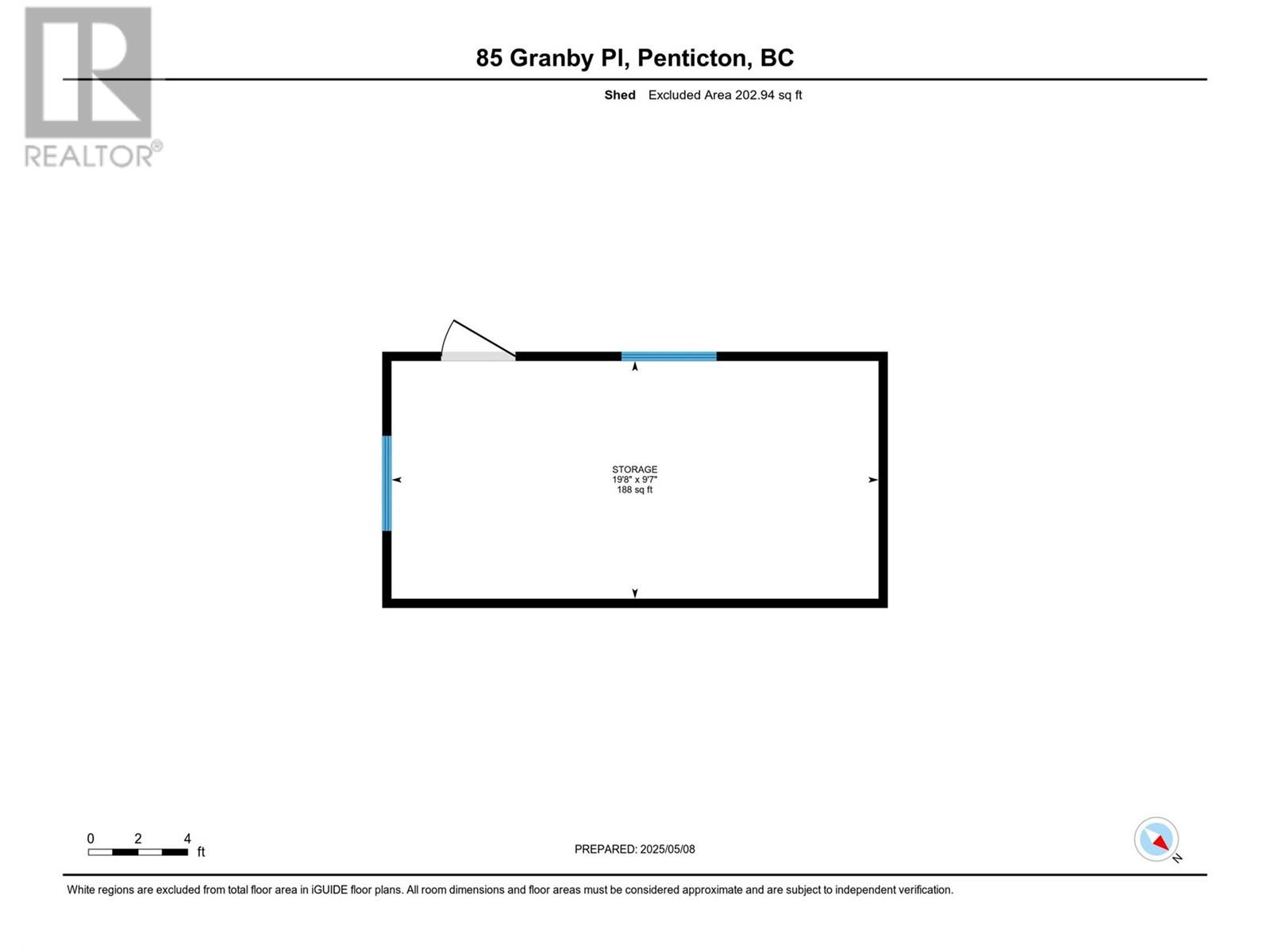85 Granby Place, Penticton
MLS® 10347134
Looking for the perfect starter home or investment property, look no further! This 5 bedroom, 2 bathroom home sits on a large flat lot with alley access! The main floor of this mid century has the perfect family layout with 3 bedrooms all together, including the spacious primary bedroom. There’s a retro family bathroom with cute original features to keep or a blank slate for renovating. New laminate flooring runs through the bedrooms, hallway, and kitchen and dining rooms. The large living room has tons of natural light, an original stone fireplace, and is open plan into the dining room. The kitchen has lots of potential and has had some updates like shaker style oak cabinets, extra cabinetry added in the nook, flooring and paint. The basement of the home has two more bedrooms, a large bathroom/laundry room, plus a huge rec room and another semi finished space. The huge bonus here is there’s an outside access to the basement so it would be a perfect suite conversion! The home sits on a large flat .165 acre lot with lovely yards both front and back, fenced garden area, large shed, and a carport. There’s space for a carriage house or more while still keeping the yard space! This home would be perfect for a young family needing space, someone who wants to add the suite and have an income, or add the suite and carriage house and really take advantage of the space and income potential! Walk to everything from this awesome central location near a park for kids. (id:28299)Property Details
- Full Address:
- 85 Granby Place, Penticton, British Columbia
- Price:
- $ 624,900
- MLS Number:
- 10347134
- List Date:
- May 9th, 2025
- Neighbourhood:
- Main North
- Lot Size:
- 0.16 ac
- Year Built:
- 1962
- Taxes:
- $ 3,526
Interior Features
- Bedrooms:
- 5
- Bathrooms:
- 2
- Air Conditioning:
- Central air conditioning
- Heating:
- Forced air, See remarks
Building Features
- Architectural Style:
- Ranch
- Storeys:
- 1
- Sewer:
- Municipal sewage system
- Water:
- Municipal water
- Roof:
- Asphalt shingle, Unknown
- Zoning:
- Unknown
- Garage:
- Carport
- Garage Spaces:
- 2
- Ownership Type:
- Freehold
- Taxes:
- $ 3,526
Floors
- Finished Area:
- 2392 sq.ft.
- Rooms:
Land
- View:
- Mountain view
- Lot Size:
- 0.16 ac
Neighbourhood Features
- Amenities Nearby:
- Pets Allowed
Ratings
Commercial Info
Agent: Diane Fox
Location
Related Listings
 Active
Active
930 Vernon Avenue, Penticton
$619,900MLS® 10322182
2 Beds
1 Baths
1103 SqFt
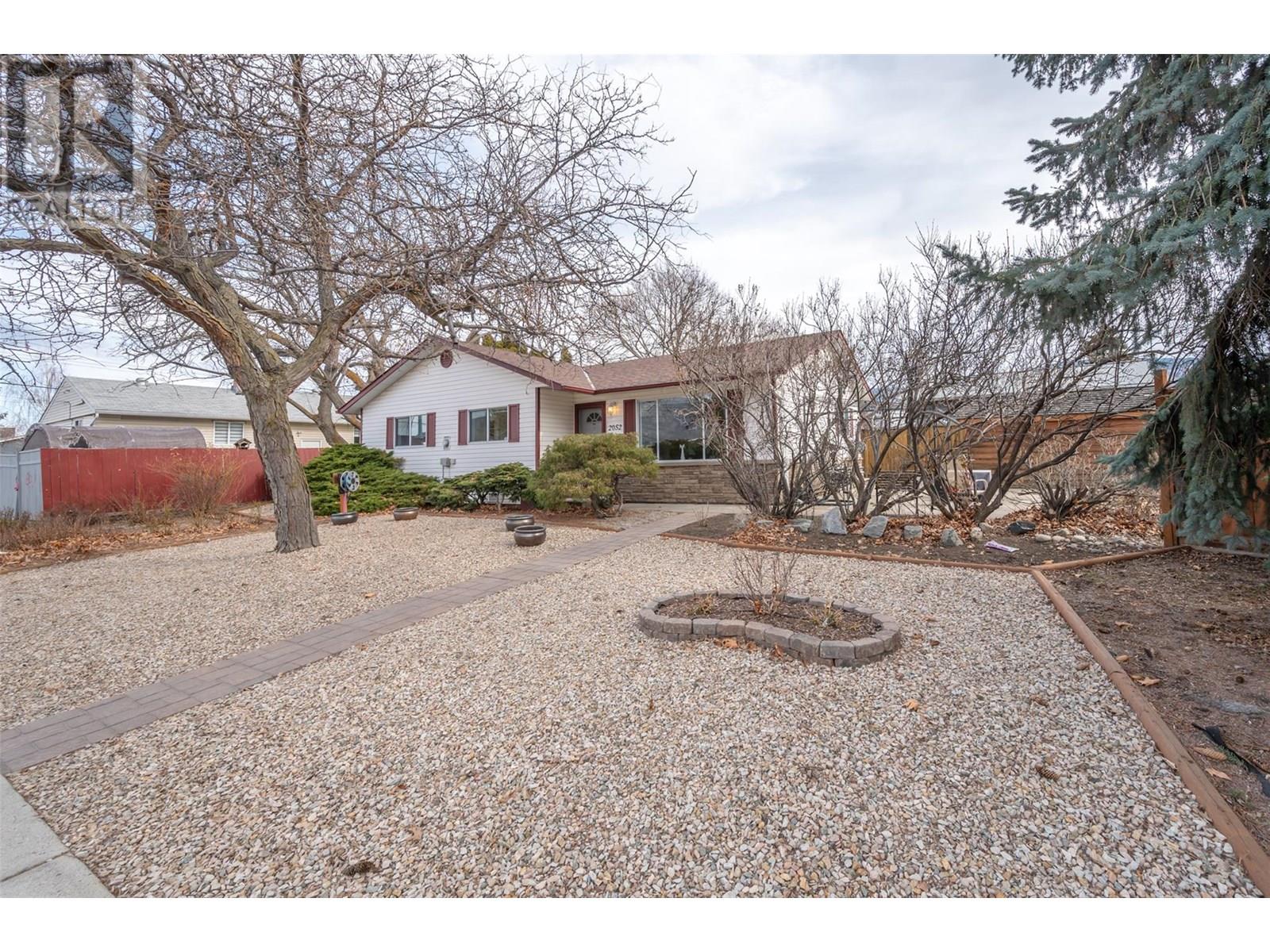 Active
Active
2052 Atkinson Street, Penticton
$599,000MLS® 10338531
2 Beds
2 Baths
1038 SqFt
 Active
Active
731 REVELSTOKE Avenue, Penticton
$529,900MLS® 10343621
2 Beds
3 Baths
1257 SqFt
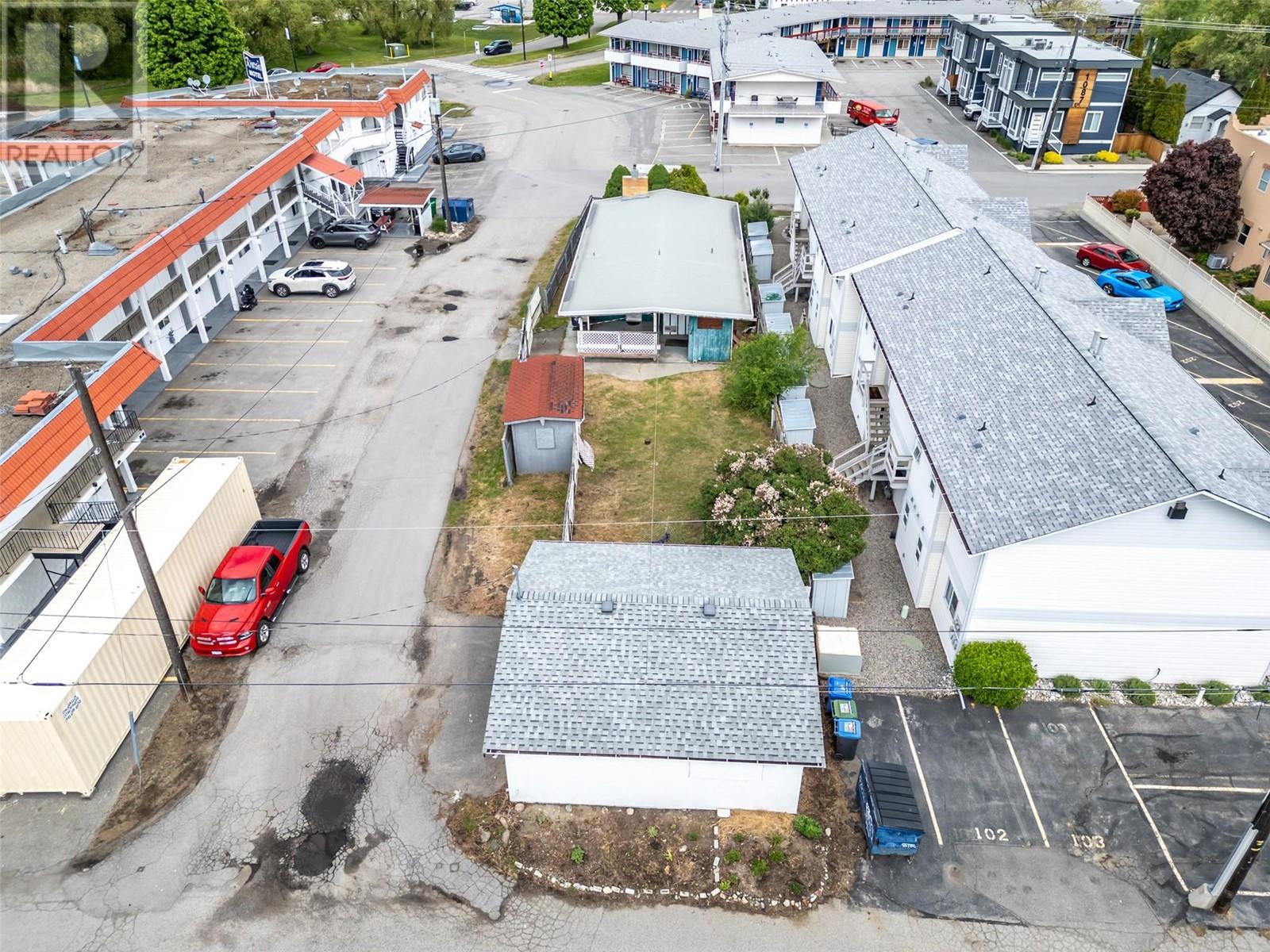 Active
Active
1084 Dynes Avenue, Penticton
$575,000MLS® 10348034
3 Beds
1 Baths
1028 SqFt


