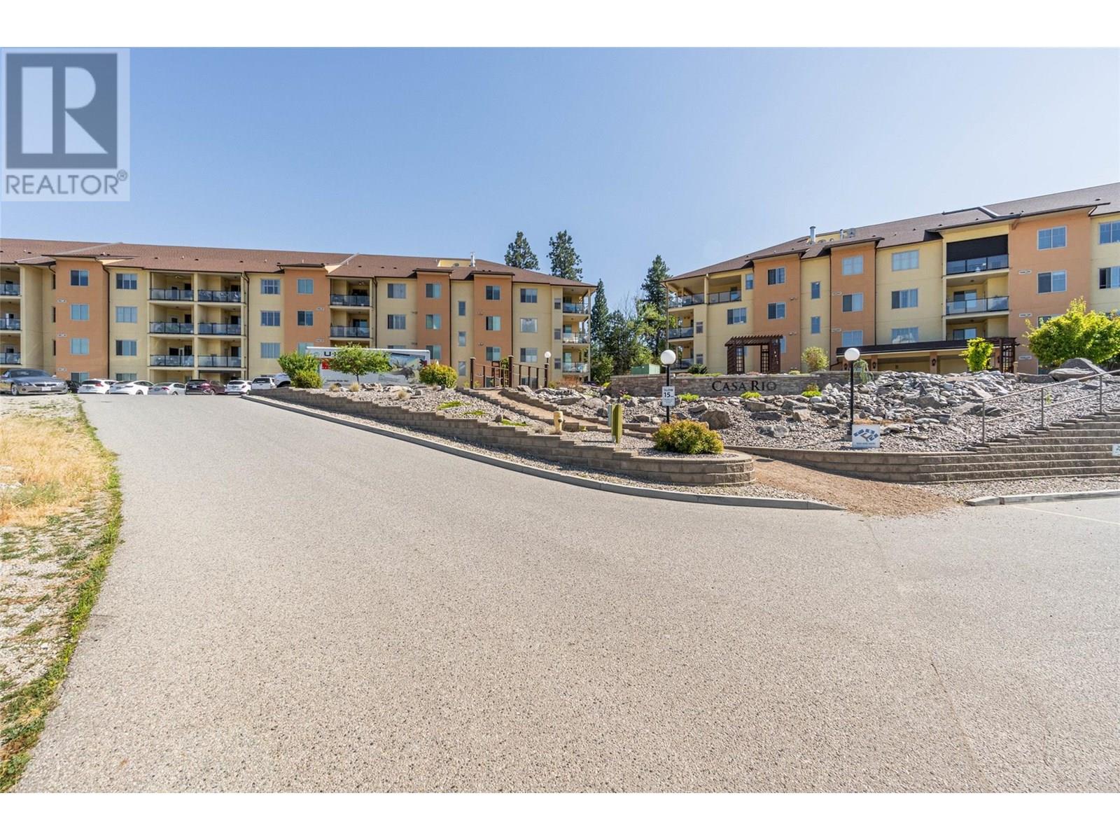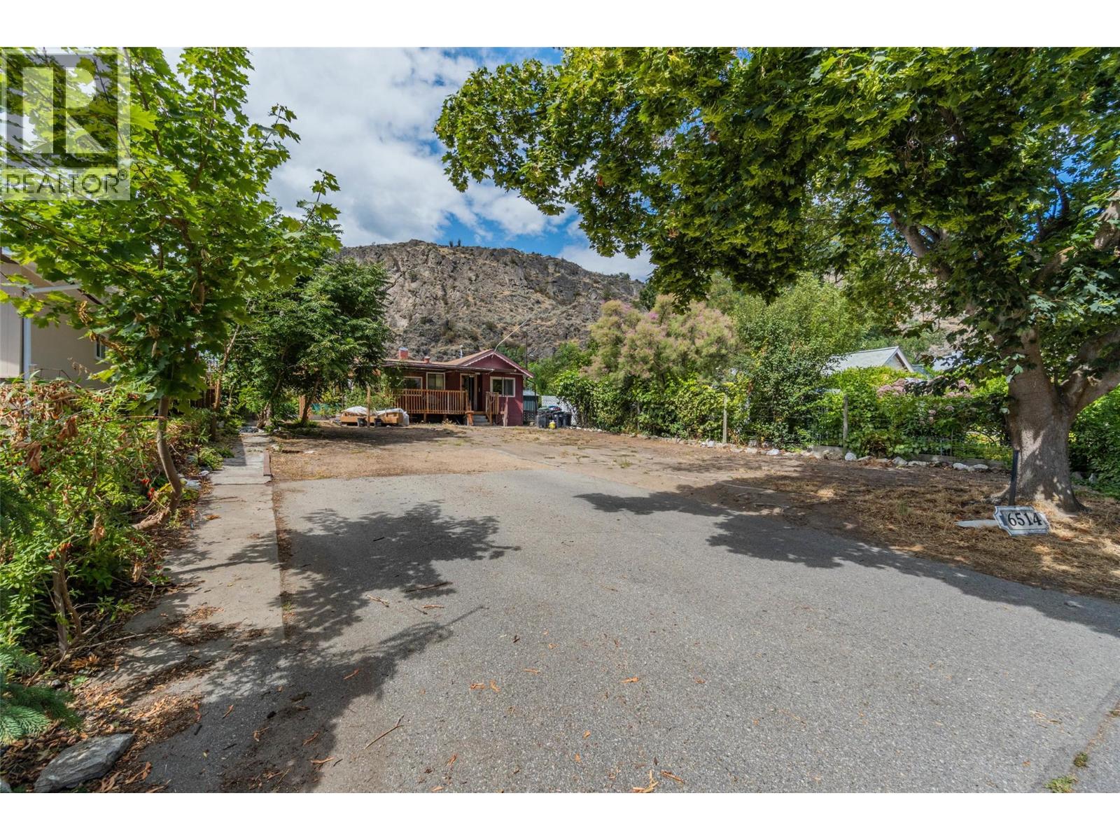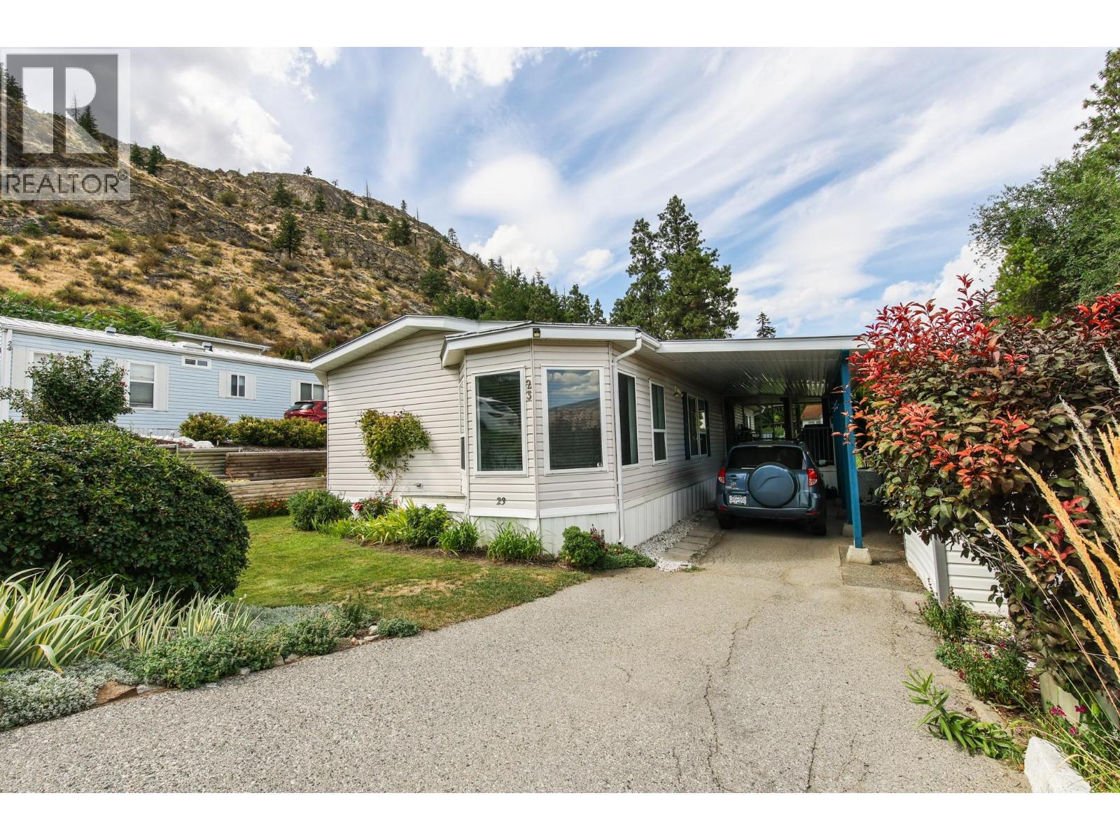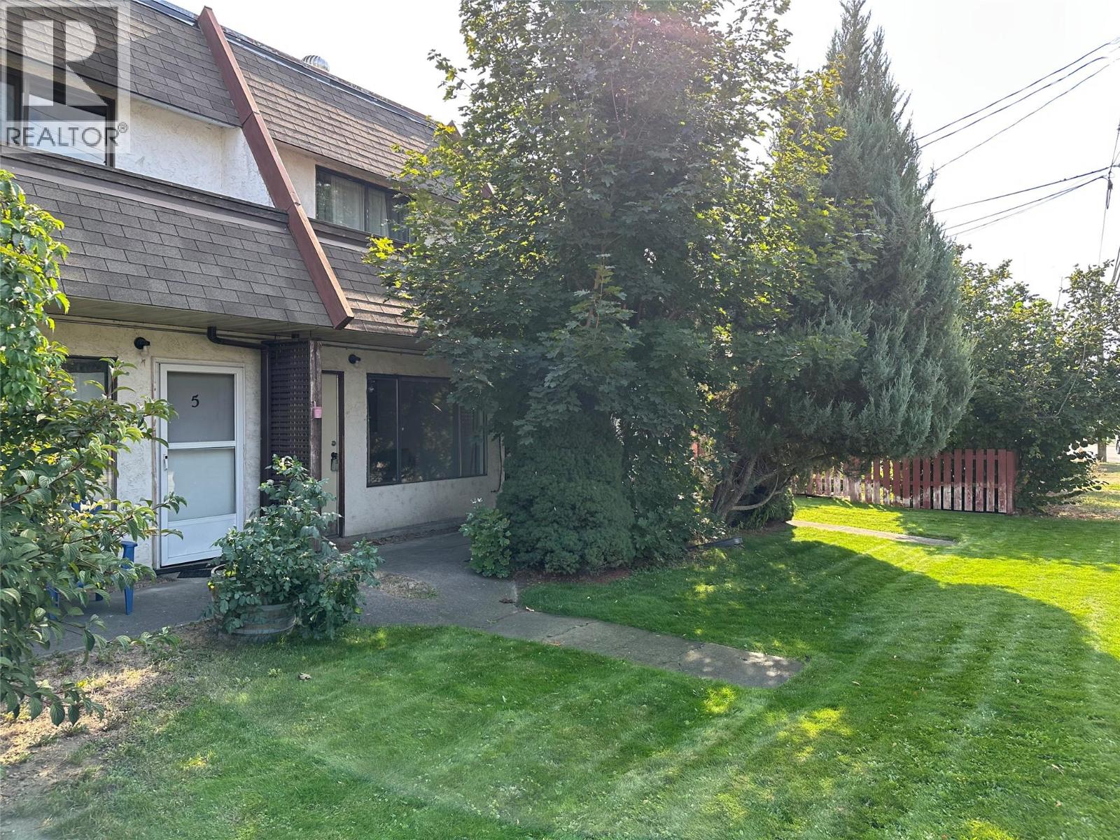8598 HWY 97 Unit# 90, Oliver
MLS® 10365730
Welcome to desirable Deer Park Estates in Gallagher Lake, where you own your own land! Located in a quiet area of this 55+ friendly community, this 2 BED/2 BATH well maintained home still feels like new. Quality built by SRI Homes, this 2017 manufactured single wide has an extra 2 feet in width that was added, providing 1049 square feet of comfortable living space. The home is bright with large windows allowing plenty of natural light to stream in. Quality laminate flooring in kitchen, dining & bedrooms, and cozy carpet in the living room. Nice neutral color palette throughout. All appliances are included, with a bonus perfect sized upright freezer & free-standing electric f/p. No shortage of storage in the kitchen with ample cupboard space for all your needs. Primary suite has an oversized closet & 4-pce ensuite. 2nd bedroom & main bathroom are at the opposite end of the home, offering privacy for visitors. Large, covered patio is nestled in between 2 entryways into the home, providing easy access & a space to enjoy the outdoors. Low-maintenance landscaping, a storage shed & large backyard await your gardening ideas. Single carport plus room for 2 more vehicles. Low bare land strata fee only $55/month. Deer Park Estates offers a clubhouse, low-cost RV storage, walking trails along the river & unbeatable mountain views. Two small pets allowed, rentals permitted with restrictions. Great location near the Pub, District Wine Village, recreation & more. Vacant and move-in ready! (id:28299)Property Details
- Full Address:
- 8598 HWY 97 Unit# 90, Oliver, British Columbia
- Price:
- $ 379,900
- MLS Number:
- 10365730
- List Date:
- October 20th, 2025
- Neighbourhood:
- Oliver Rural
- Lot Size:
- 0.09 ac
- Year Built:
- 2017
- Taxes:
- $ 1,553
Interior Features
- Bedrooms:
- 2
- Bathrooms:
- 2
- Appliances:
- Refrigerator, Range - Electric, Dishwasher, Microwave, Freezer, Washer & Dryer
- Interior Features:
- Recreation Centre, Clubhouse
- Air Conditioning:
- Central air conditioning
- Heating:
- Forced air, See remarks
Building Features
- Storeys:
- 1
- Foundation:
- None
- Sewer:
- Municipal sewage system
- Water:
- Co-operative Well
- Roof:
- Asphalt shingle, Unknown
- Zoning:
- Unknown
- Exterior:
- Vinyl siding
- Garage:
- Carport
- Garage Spaces:
- 3
- Ownership Type:
- Condo/Strata
- Taxes:
- $ 1,553
- Stata Fees:
- $ 55
Floors
- Finished Area:
- 1049 sq.ft.
- Rooms:
Land
- Lot Size:
- 0.09 ac
- Current Use:
- Other
Neighbourhood Features
- Amenities Nearby:
- Seniors Oriented, Recreational Facilities, Pet Restrictions, Pets Allowed With Restrictions, Rentals Allowed With Restrictions
Ratings
Commercial Info
Agent: Sonia Mason
Location
Related Listings
 Active
Active
921 SPILLWAY Road Unit# 212C, Oliver
$339,000MLS® 10354156
2 Beds
2 Baths
960 SqFt
 Active
Active
6514 Hollow Street, Oliver
$355,000MLS® 10358671
2 Beds
1 Baths
1045 SqFt
 Active
Active
6822 Leighton Crescent Unit# 23, Oliver
$329,000MLS® 10359706
2 Beds
2 Baths
1440 SqFt
 Active
Active
6435 PARK Drive Unit# 6, Oliver
$299,900MLS® 10364571
2 Beds
2 Baths
978 SqFt




































