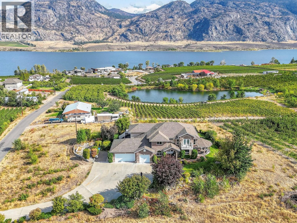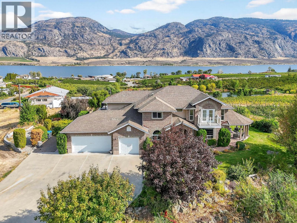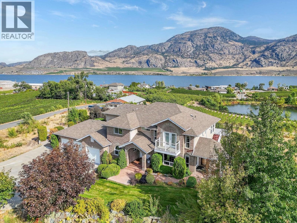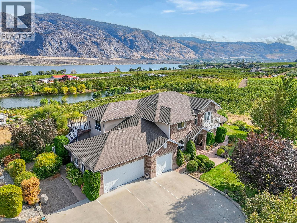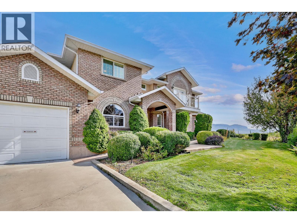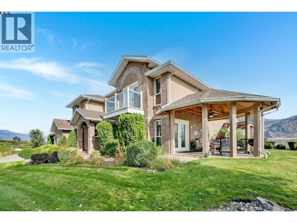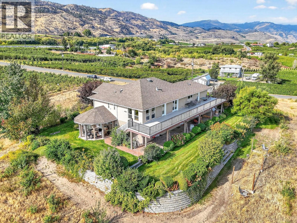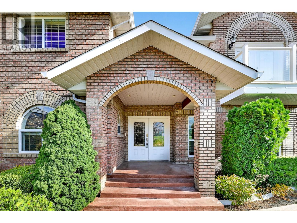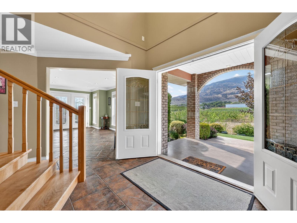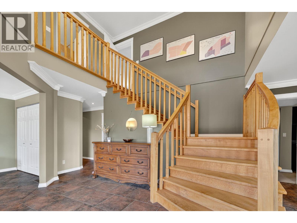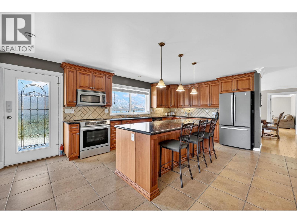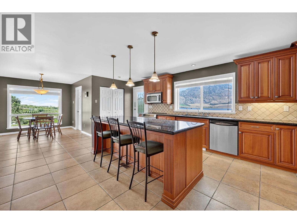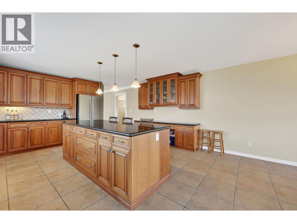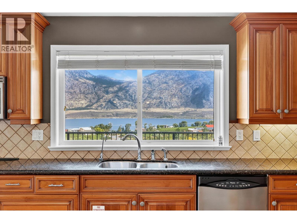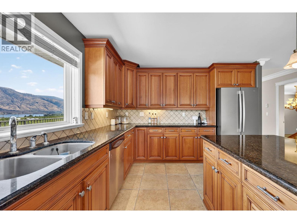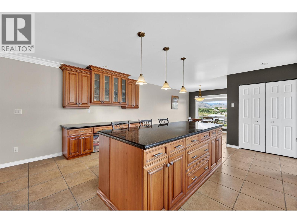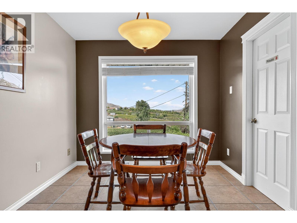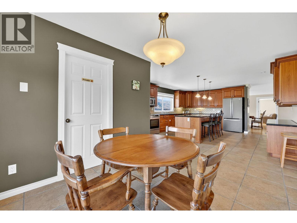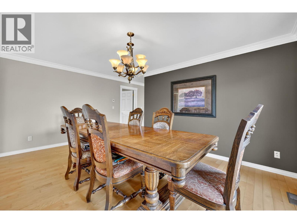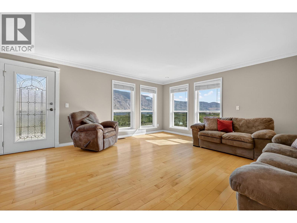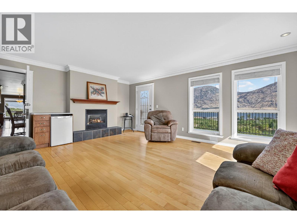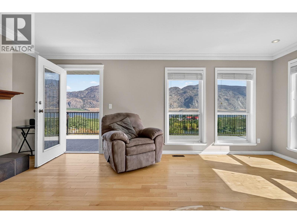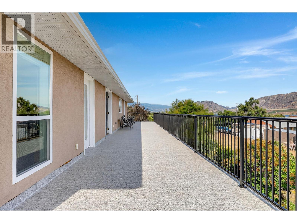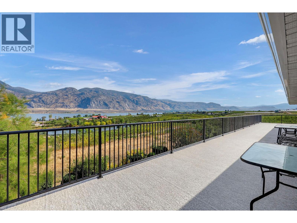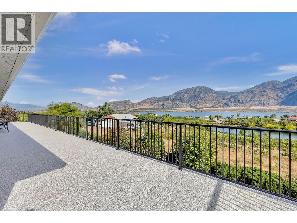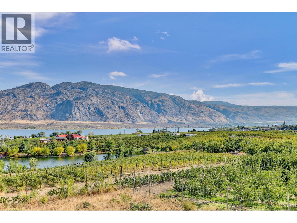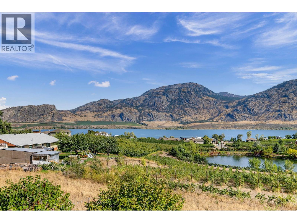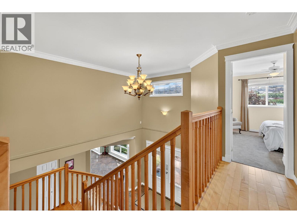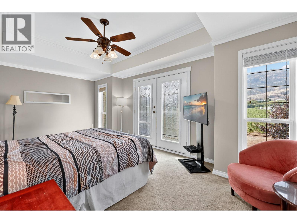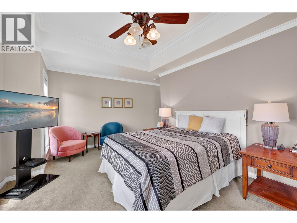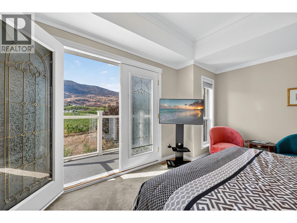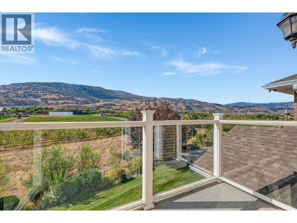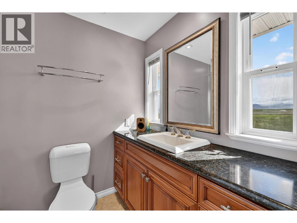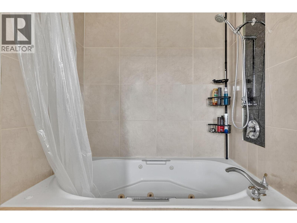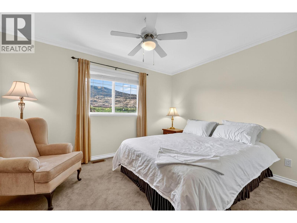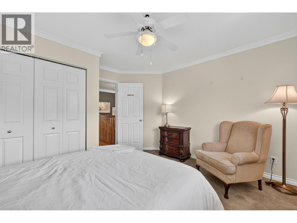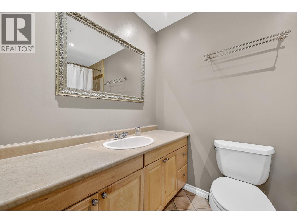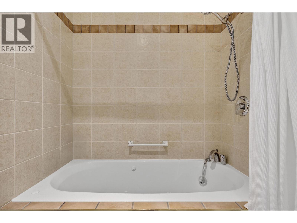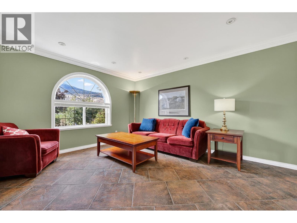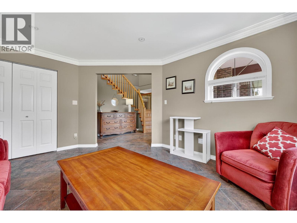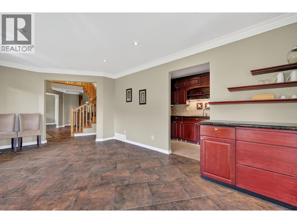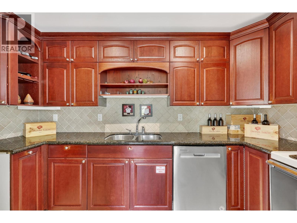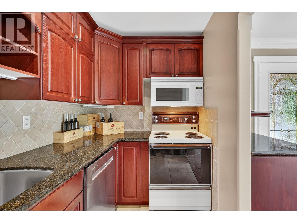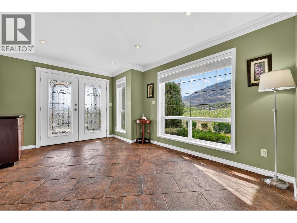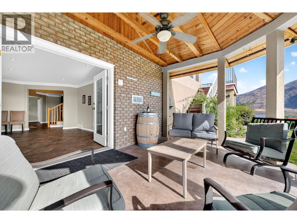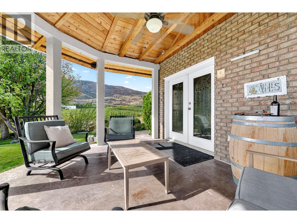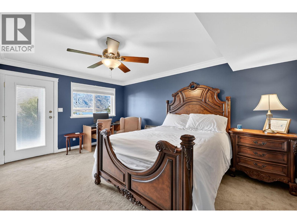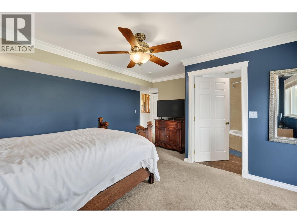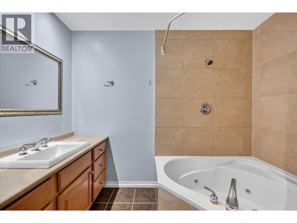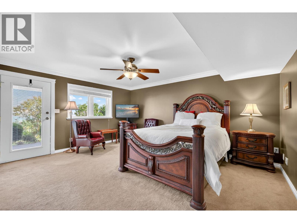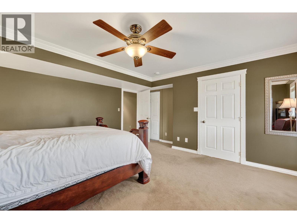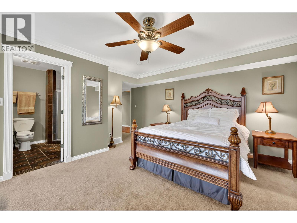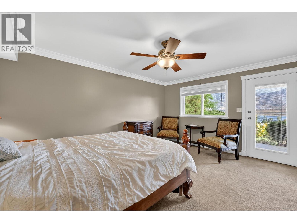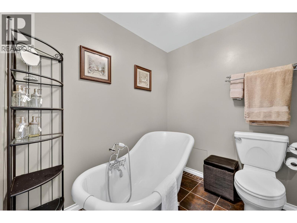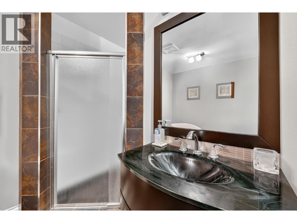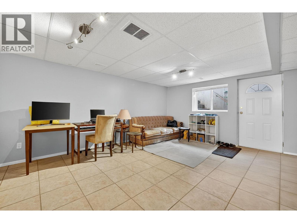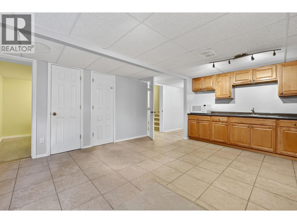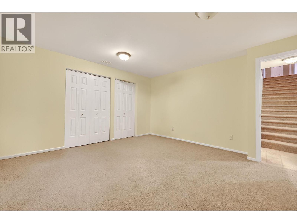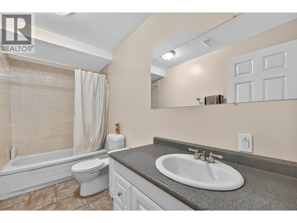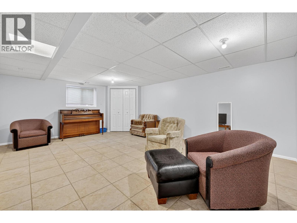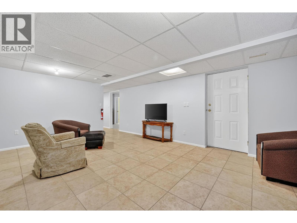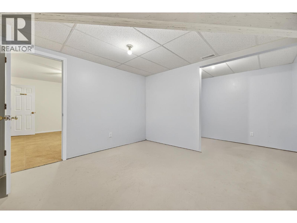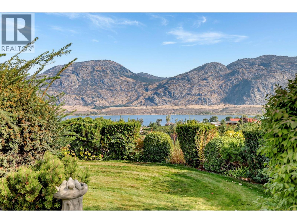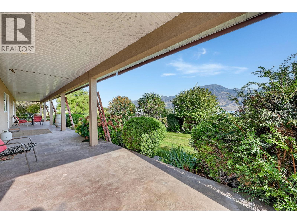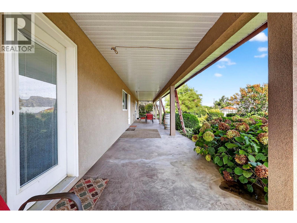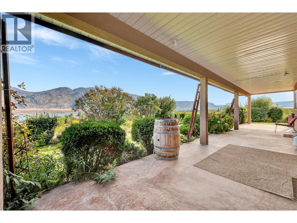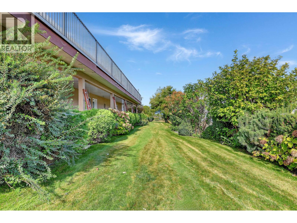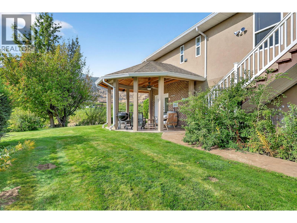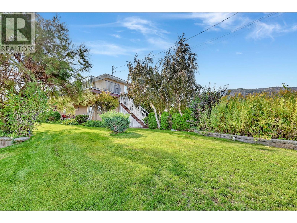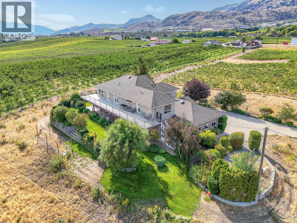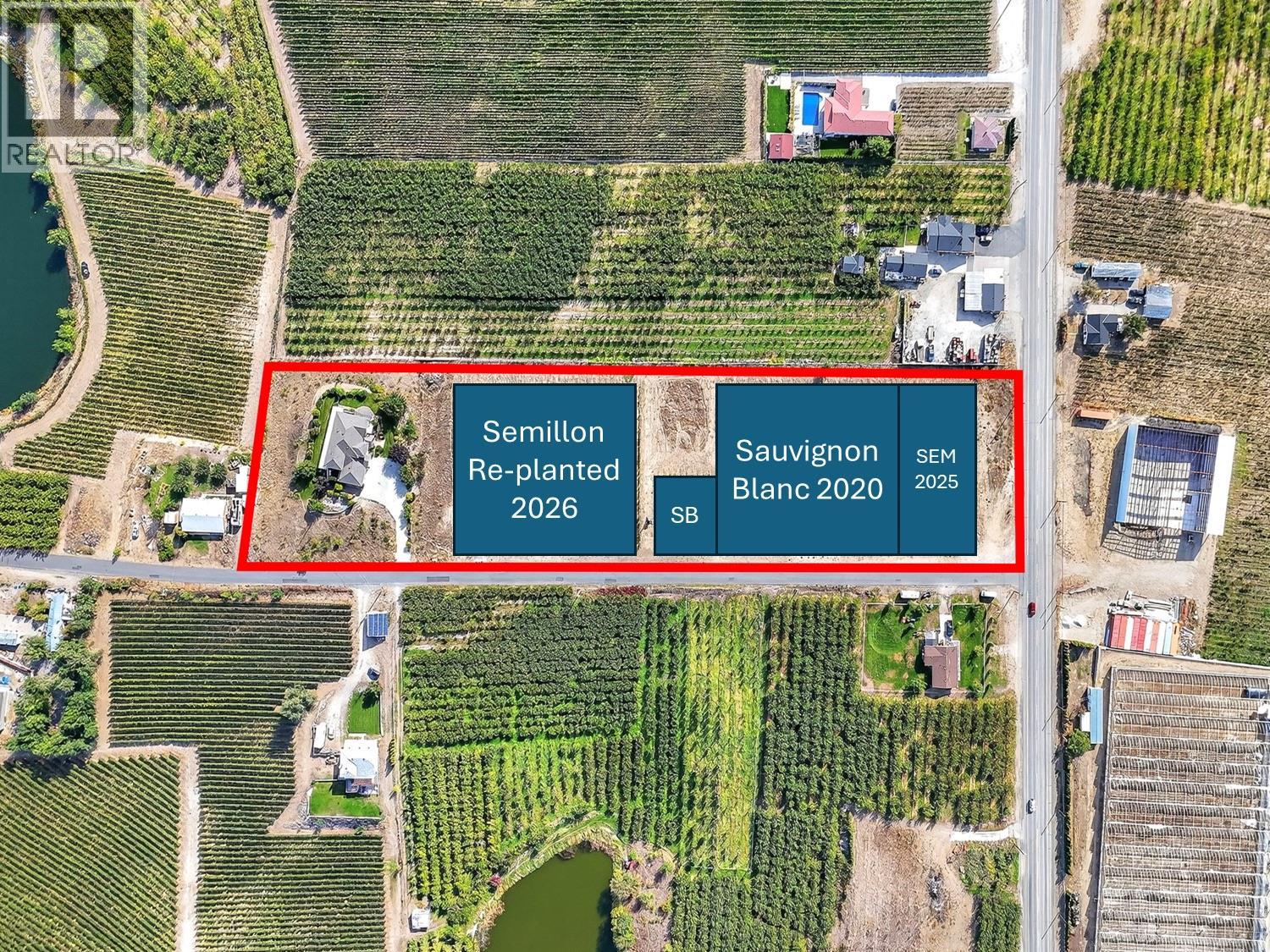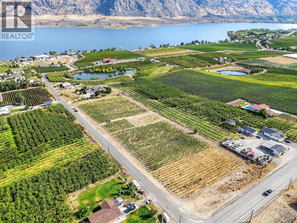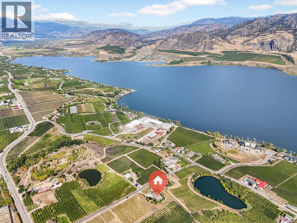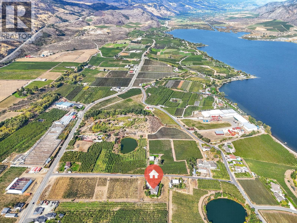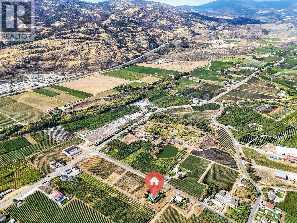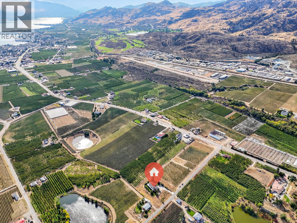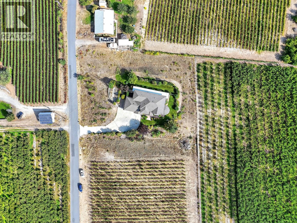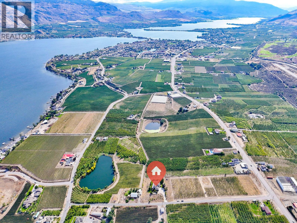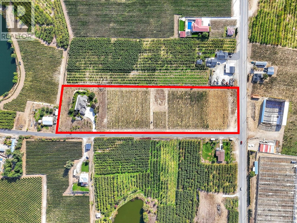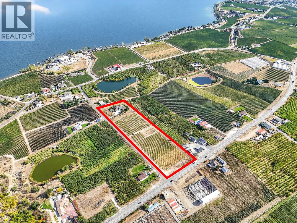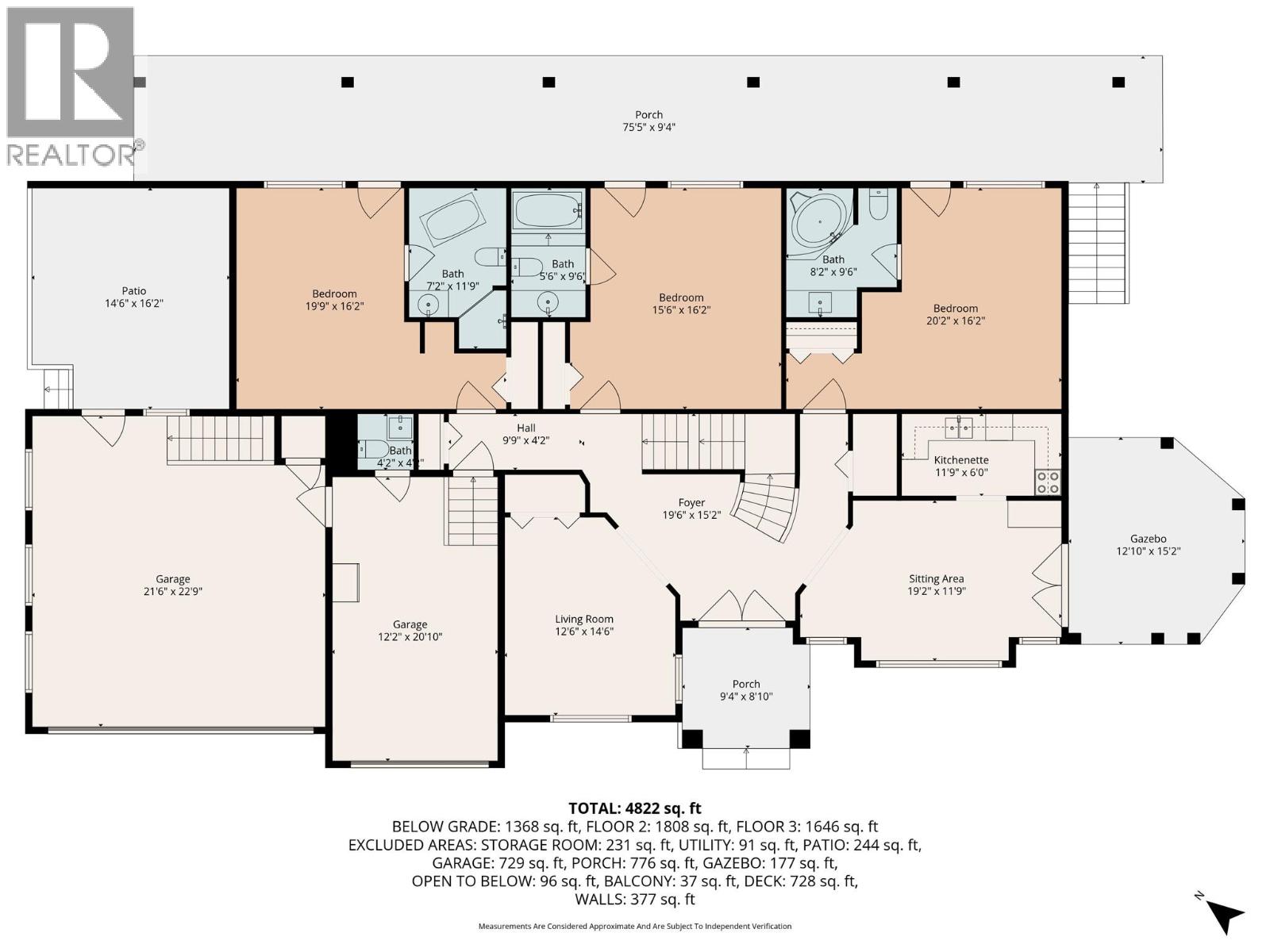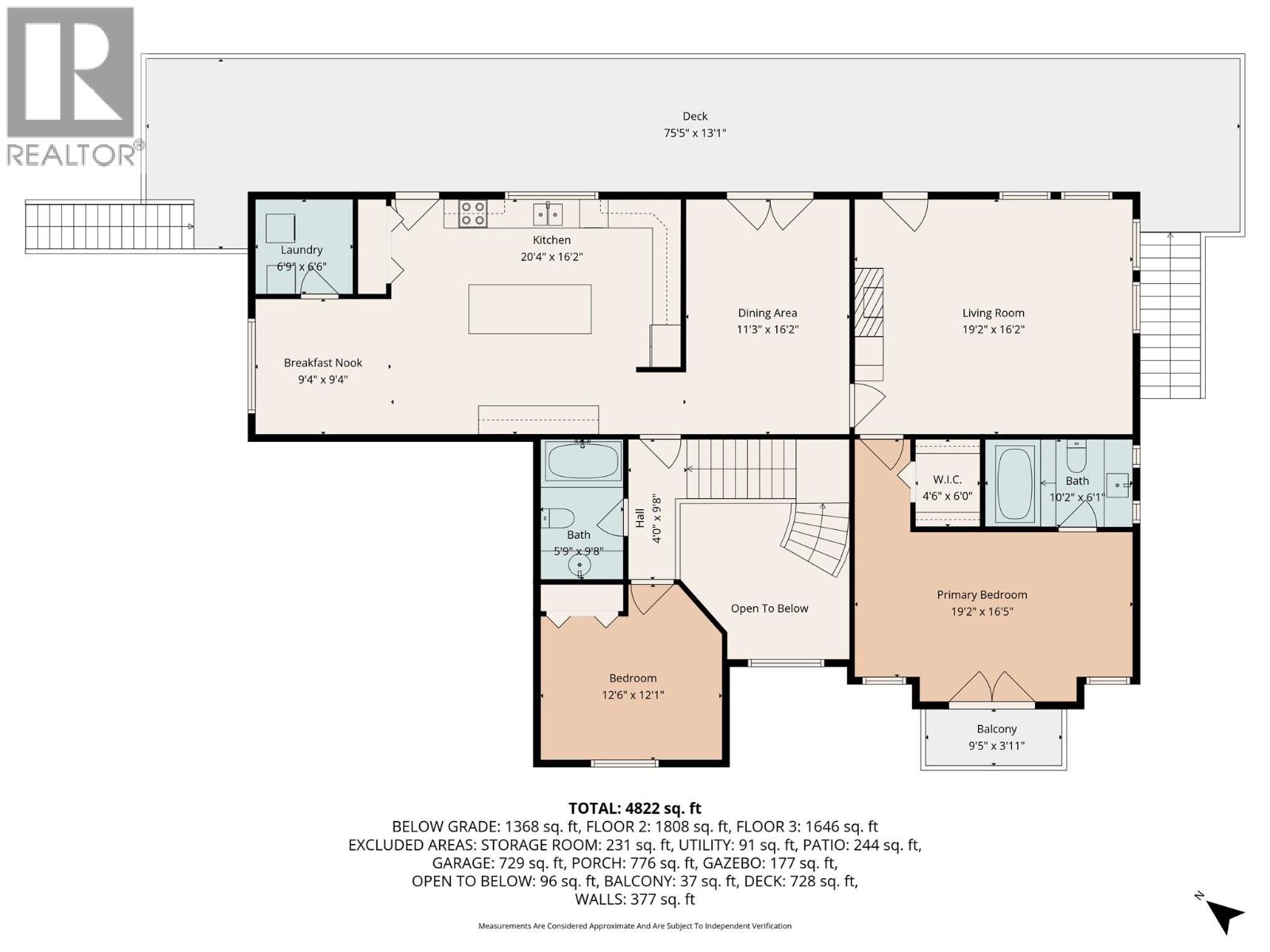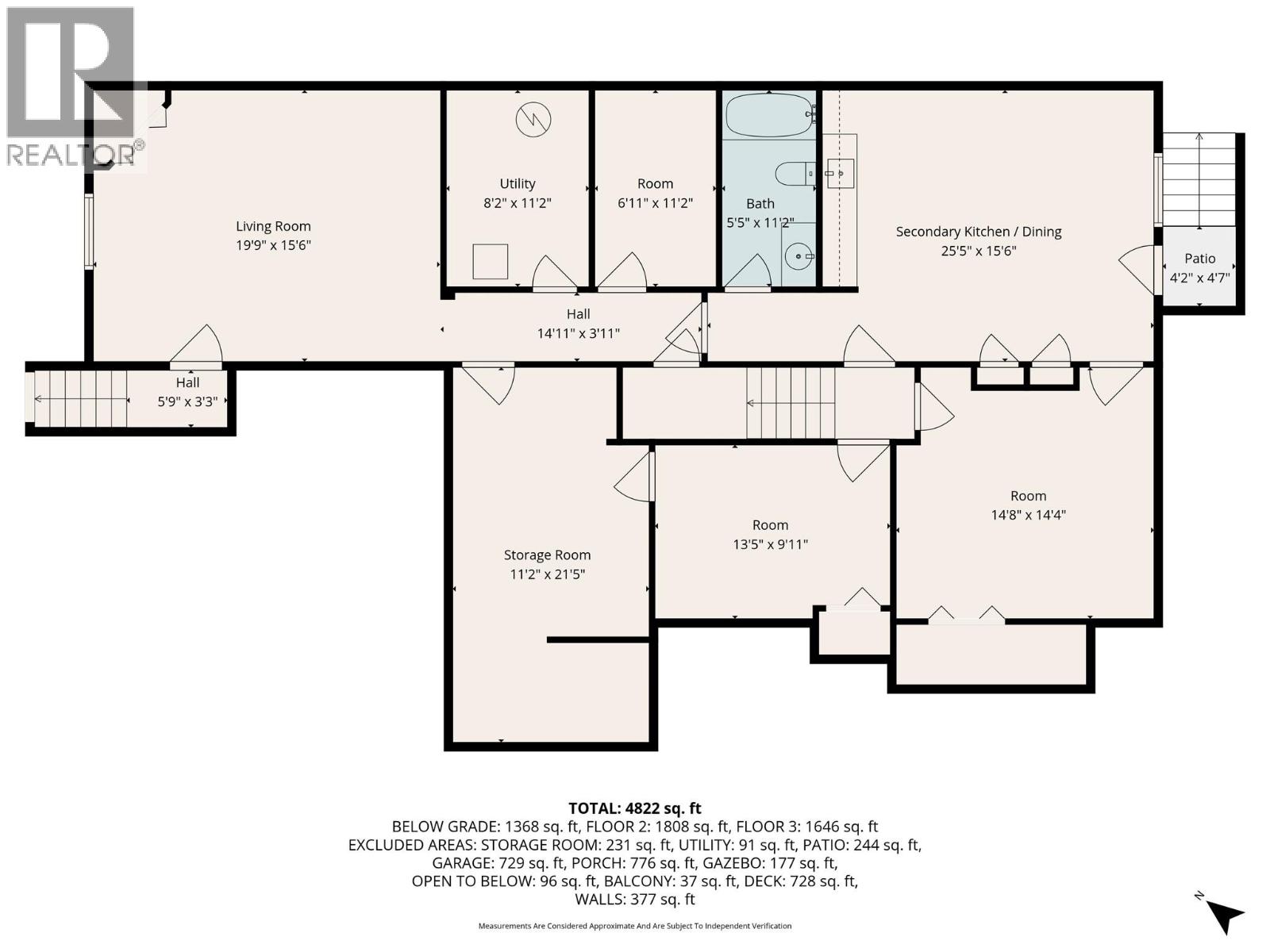8949 122nd Avenue, Osoyoos
MLS® 10377373
Quality, versatility, and Okanagan beauty come together in this exceptional 4.65-acre vineyard property. Custom built with craftsmanship and care this 6 bed, 7 bath home offers timeless design, functional layout, high-end finishings and panoramic views of the lake, mountains, and surrounding vineyards. Designed with flexibility in mind, this property is revenue-ready and offers multiple living and income opportunities. With three bedrooms featuring private ensuites and exterior entrances, it’s perfectly suited for a Bed & Breakfast, corporate or wellness retreat, multi-generational living, or even a vacation rental. Ideally positioned with frontage along a main travel route, this property also offers excellent visibility and convenient access. The 3 acre vineyard produces three grape varieties, and with flexible zoning that allows for a potential winery storefront, the possibilities are endless. The current owner is open to leasing back the vineyard, offering the experience of vineyard living without the maintenance. The basement suite provides additional income potential or private guest accommodation, while ample storage ensures everyday functionality. Sold fully furnished-including all furniture, linens, and kitchenware-this home is truly move-in and income ready. Ideally located close to restaurants, wineries, shopping, golf course, beach and has no speculation or vacancy tax and is EXEMPT FROM FOREIGN BUYERS BAN. Residential crosslist MLS#10376312 (id:28299)Property Details
- Full Address:
- 8949 122nd Avenue, Osoyoos, British Columbia
- Price:
- $ 2,599,900
- MLS Number:
- 10377373
- List Date:
- February 27th, 2026
- Neighbourhood:
- Osoyoos Rural
- Lot Size:
- 4.65 ac
- Year Built:
- 2004
- Taxes:
- $ 4,727
Interior Features
- Bedrooms:
- 6
- Bathrooms:
- 7
- Appliances:
- Washer, Refrigerator, Water softener, Range - Electric, Dishwasher, Dryer, Microwave, See remarks
- Flooring:
- Tile, Hardwood, Carpeted
- Air Conditioning:
- Central air conditioning, Heat Pump
- Heating:
- Heat Pump, Forced air, See remarks
- Fireplaces:
- 1
- Fireplace Type:
- Gas, Unknown
- Basement:
- Full
Building Features
- Storeys:
- 3
- Sewer:
- Septic tank
- Water:
- Municipal water
- Roof:
- Asphalt shingle, Unknown
- Exterior:
- Stone, Stucco
- Garage:
- Attached Garage, RV, Oversize, See Remarks, Heated Garage, Additional Parking
- Garage Spaces:
- 9
- Ownership Type:
- Freehold
- Taxes:
- $ 4,727
Floors
- Finished Area:
- 5432 sq.ft.
- Rooms:
Land
- View:
- Lake view, Mountain view, View of water, View (panoramic), Unknown
- Lot Size:
- 4.65 ac
- Water Frontage Type:
- Other
Neighbourhood Features
Ratings
Commercial Info
Agent: Kiki Gambroudes
Location
Related Listings
There are currently no related listings.


