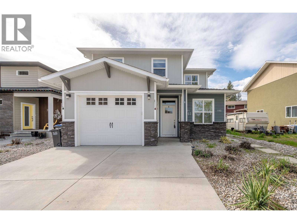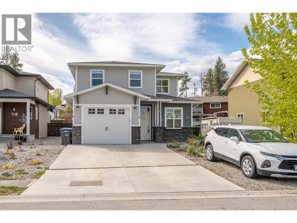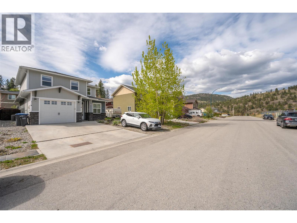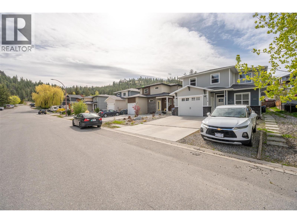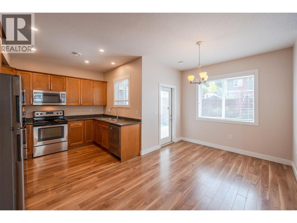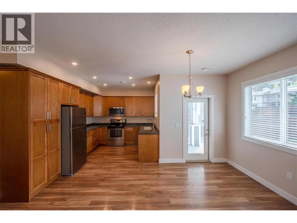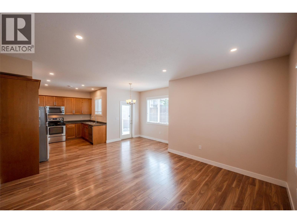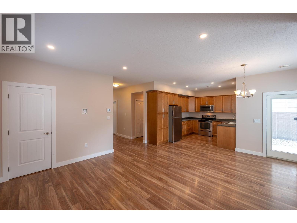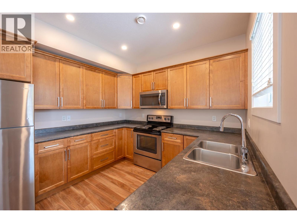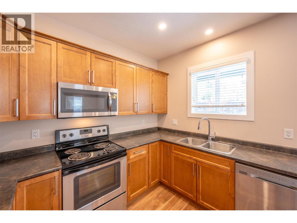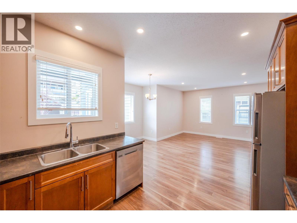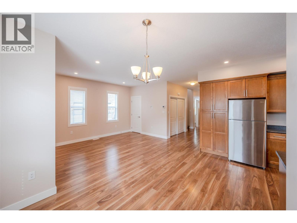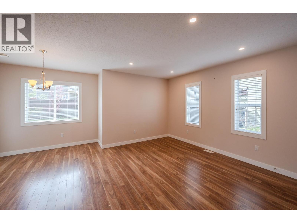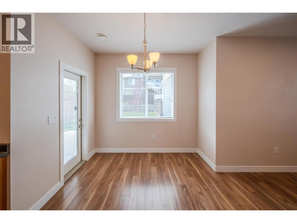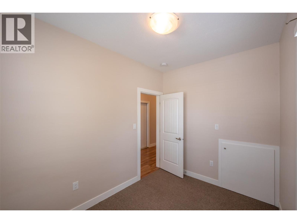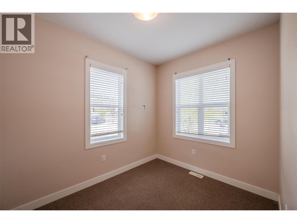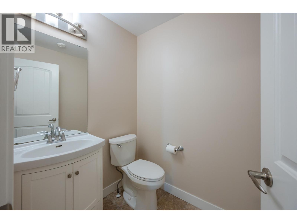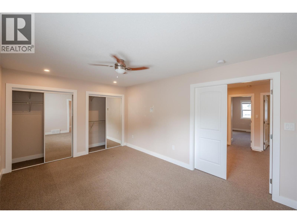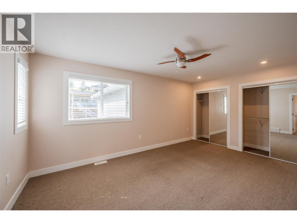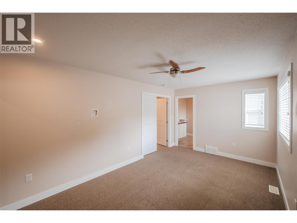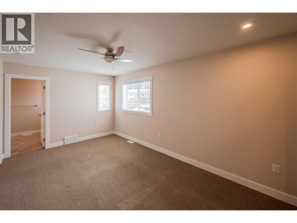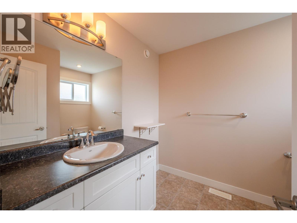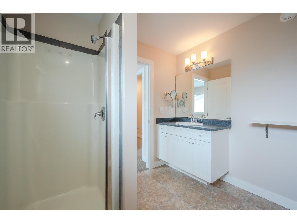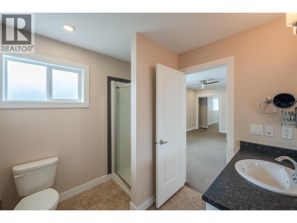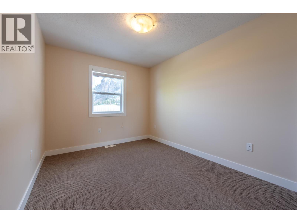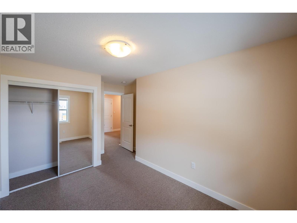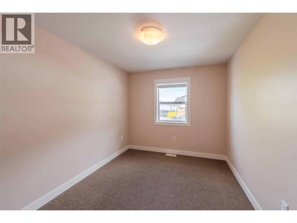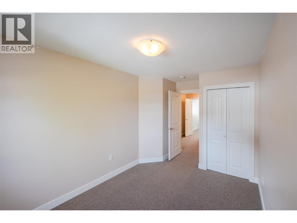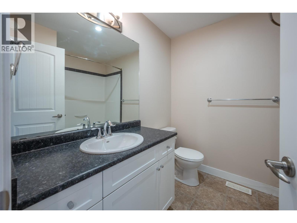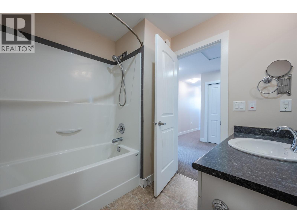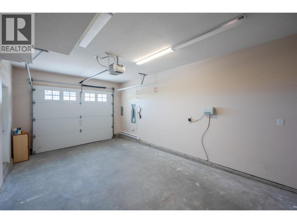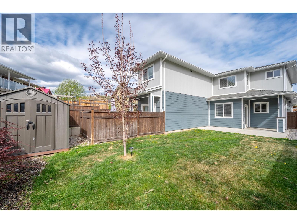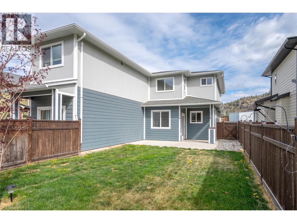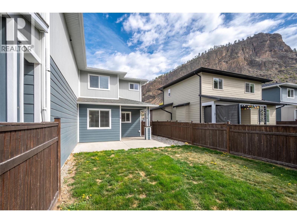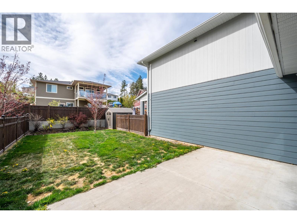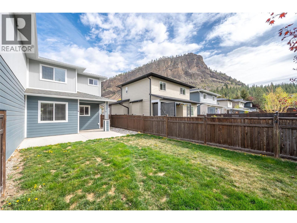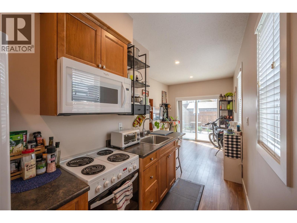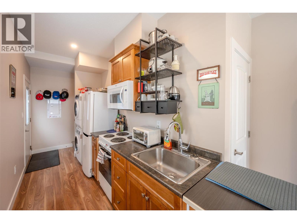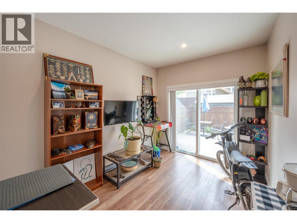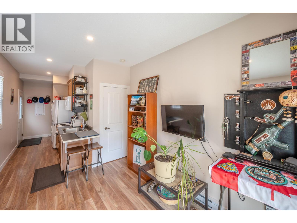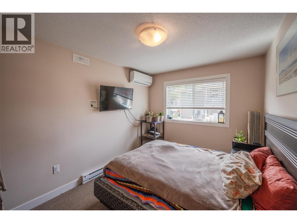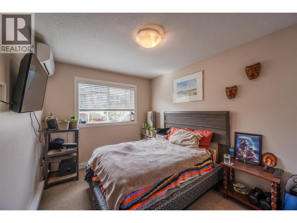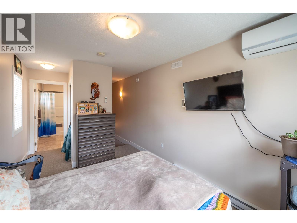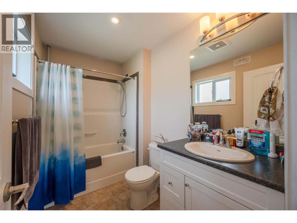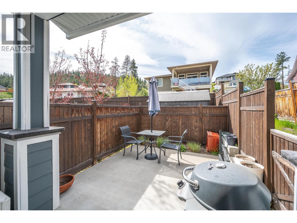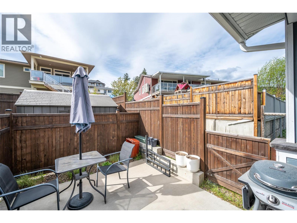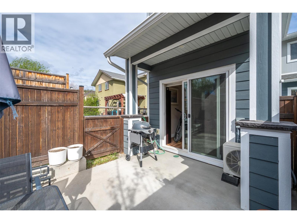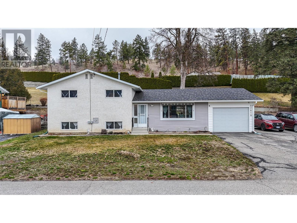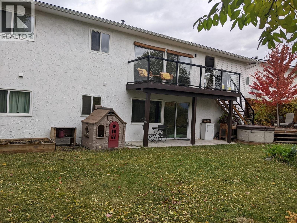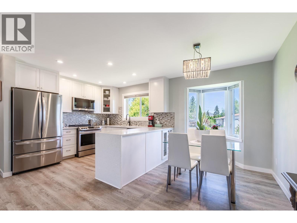9457 Alder Street, Summerland
MLS® 10361699
PRICED BELOW RECENT APPRAISAL and ASSESSED VALUE! QUICK POSSESSION AVAILABLE! Amazing 4 bed, 4 bath home with suite! The main 3 bed, 2.5 bath residence has an OPEN CONCEPT living/dining/kitchen space with natural and level walk out to the FULLY FENCED backyard. Completing this floor with an additional den, 2 pce bathroom, garage, and ample storage space throughout including a crawl space. Upstairs the main part of the home has 3 large bedrooms. Generous size main bedroom with a PRIVATE en-suite bath and closet space. The laundry is conveniently located on the same floor as the 2 additional bedrooms along with another 4 pce bathroom. Separate entrance to the self contained, 1 bed, 1 bath suite with their own private patio/yard and storage space. Approximately 4 car driveway outside plus street parking on top of the GARAGE parking. Located nearby trails for hiking/biking; Unisys international school; and minutes to Giants Head Elementary, Summerland Secondary, downtown Summerland, and Bottleneck Drive. Ideal for investors – short/long term rentals! By appointment only. Measurements are approx only – buyer to verify if important. New paint color will differ from photos (soft white). (id:28299)Property Details
- Full Address:
- 9457 Alder Street, Summerland, British Columbia
- Price:
- $ 770,000
- MLS Number:
- 10361699
- List Date:
- September 4th, 2025
- Neighbourhood:
- Main Town
- Lot Size:
- 0.12 ac
- Year Built:
- 2016
- Taxes:
- $ 4,726
Interior Features
- Bedrooms:
- 4
- Bathrooms:
- 4
- Appliances:
- Washer, Refrigerator, Range - Electric, Dishwasher, Dryer, Microwave, Washer/Dryer Stack-Up
- Air Conditioning:
- Central air conditioning
- Heating:
- Forced air, See remarks
- Basement:
- Cellar
Building Features
- Storeys:
- 2
- Sewer:
- Municipal sewage system
- Water:
- Municipal water
- Roof:
- Asphalt shingle, Unknown
- Garage:
- Attached Garage, Street
- Garage Spaces:
- 4
- Ownership Type:
- Freehold
- Taxes:
- $ 4,726
Floors
- Finished Area:
- 2288 sq.ft.
- Rooms:
Land
- View:
- Mountain view, View (panoramic)
- Lot Size:
- 0.12 ac
Neighbourhood Features
- Amenities Nearby:
- Family Oriented
Ratings
Commercial Info
Agent: Scarlett Barber
Location


