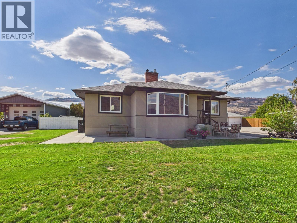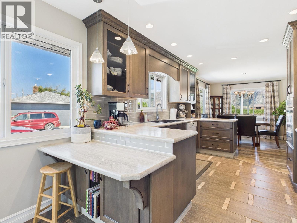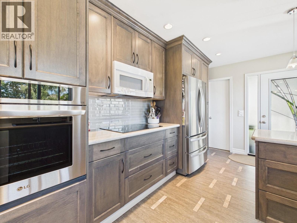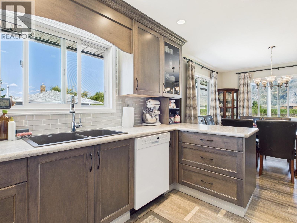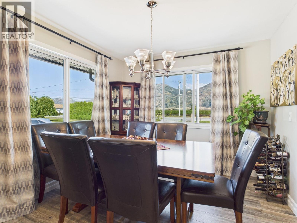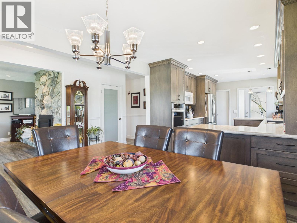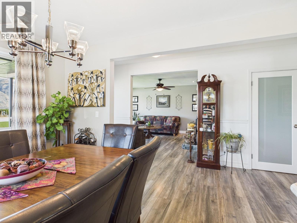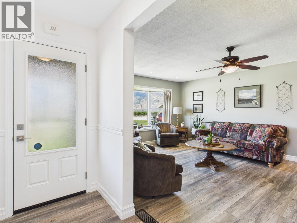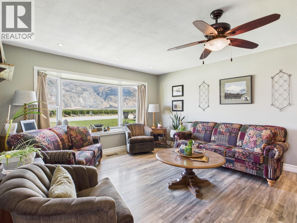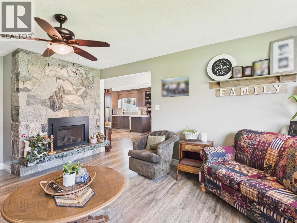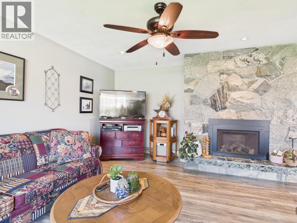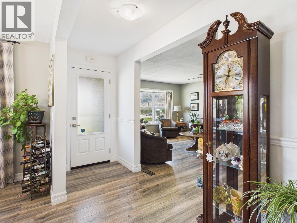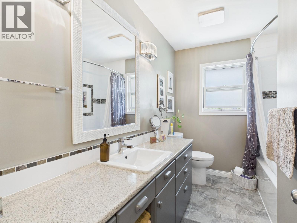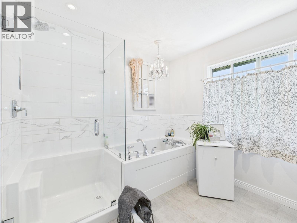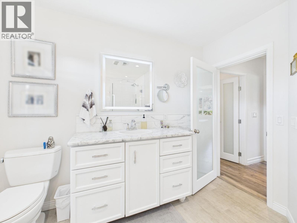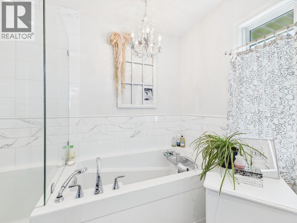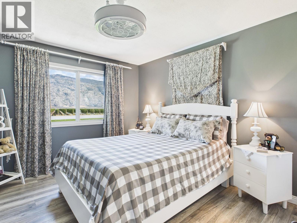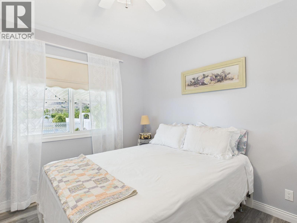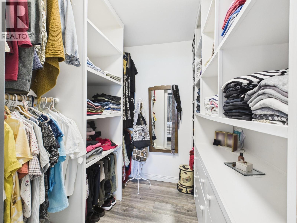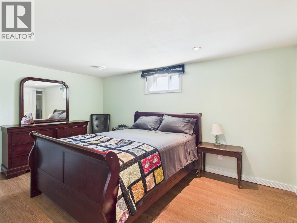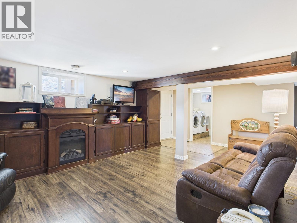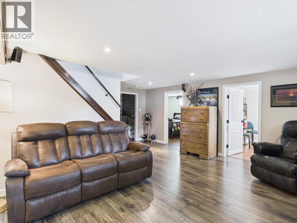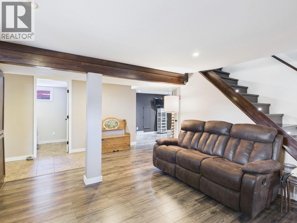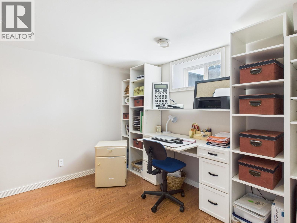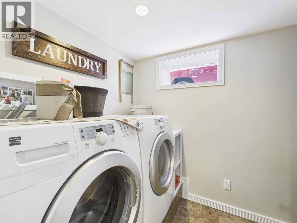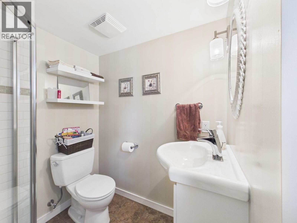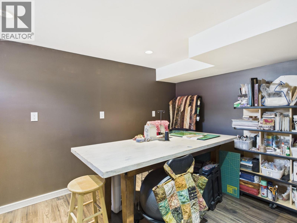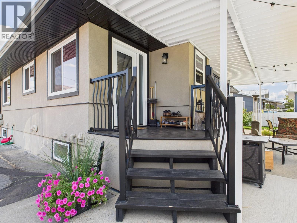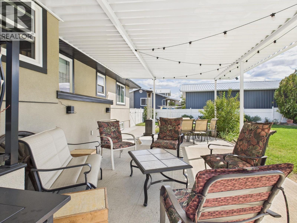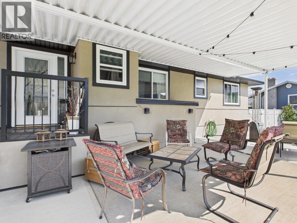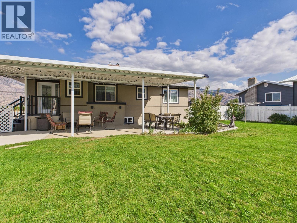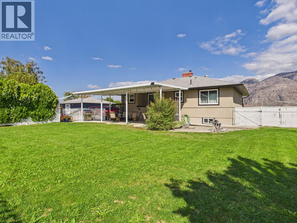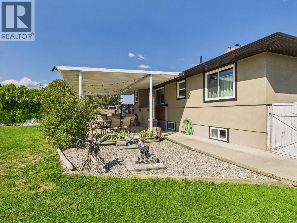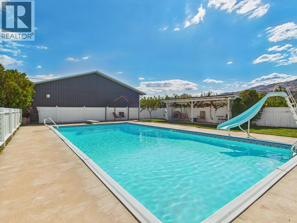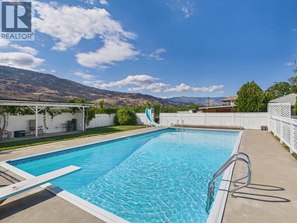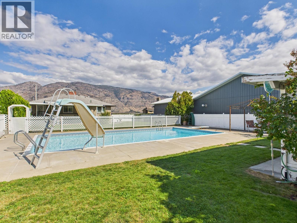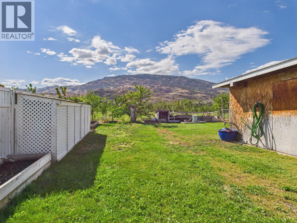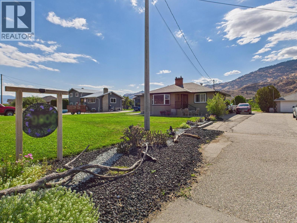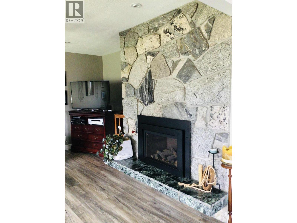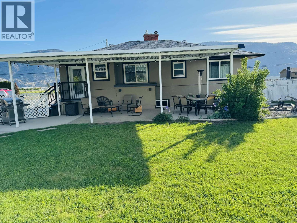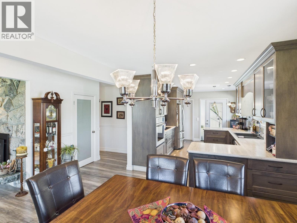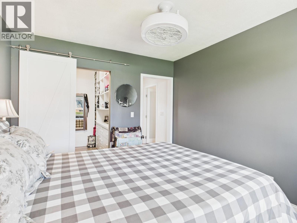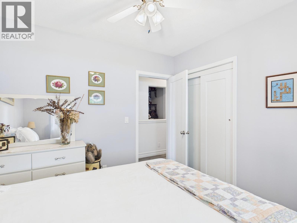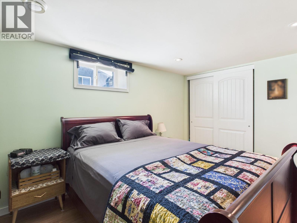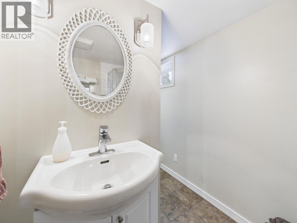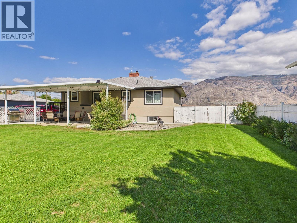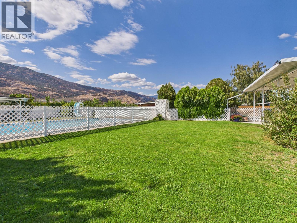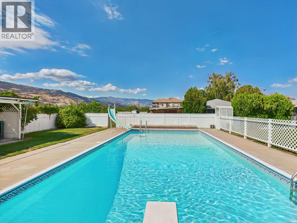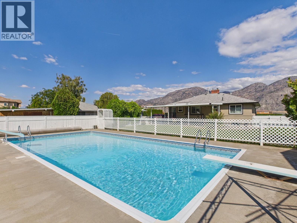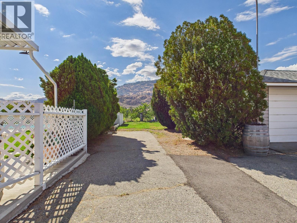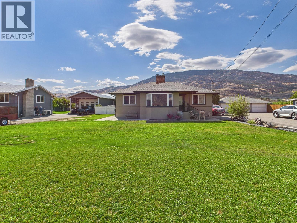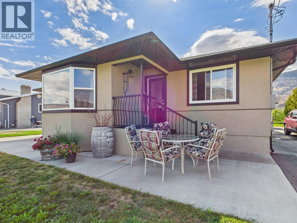9806 Highway 97, Osoyoos
MLS® 10362544
Looking for a large lot with a fully renovated home, craftsman size shop & a pool? Here it is. Completely renovated 4 bedroom 3 bathroom home. Beautiful and functional kitchen with soft close floor to ceiling cabinetry with & plenty of drawers . stainless appliances, tiered counter for the baker or breakfast bar! Living room features gas fireplaces surrounded by local rock; an artistic focal point. Beautiful bay window for plants or window seat completes this beautiful room. The primary bedroom has been thoughtfully designed for rest and relaxation. Walk-in closet, separate tiled shower & 6' soaker tub perfect the primary oasis. On this floor you'll also find a 2nd bedroom and 4 piece bathroom with equal quality finishing. Solid doors & quality fixtures from Splashes evidence the level of care that went into this renovation. Downstairs you'll find 2 bedrooms, huge recroom & 3 piece bathroom with laundry area. Separate entrance facilitates possible inlaw suite. Windows, roof, septic, irrigation all updated. Step outside & enjoy the pristine yard over looking a huge 20 x 40' salt water pool, or retreat to your shop to woodwork, craft or can the local fruit! There's a stove! This home is perfect for those who want a move-in ready home, those who have a small home based business and would like some added exposure, those needing space for big family. This is a must see. All measurements approximate and should be verified if important. (id:28299)Property Details
- Full Address:
- 9806 Highway 97, Osoyoos, British Columbia
- Price:
- $ 850,000
- MLS Number:
- 10362544
- List Date:
- September 11th, 2025
- Neighbourhood:
- Osoyoos
- Lot Size:
- 0.44 ac
- Year Built:
- 1960
- Taxes:
- $ 2,691
Interior Features
- Bedrooms:
- 4
- Bathrooms:
- 3
- Appliances:
- Refrigerator, Water softener, Dishwasher, Microwave, Cooktop, Oven - Built-In, Washer & Dryer
- Air Conditioning:
- Central air conditioning
- Heating:
- Forced air, See remarks
- Fireplaces:
- 2
- Fireplace Type:
- Gas, Electric, Unknown, Unknown
- Basement:
- Full
Building Features
- Architectural Style:
- Ranch
- Storeys:
- 2
- Sewer:
- Septic tank
- Water:
- Municipal water
- Roof:
- Asphalt shingle, Unknown
- Exterior:
- Stucco
- Garage:
- Detached Garage, Additional Parking
- Garage Spaces:
- 8
- Pool:
- Inground pool
- Ownership Type:
- Freehold
- Taxes:
- $ 2,691
Floors
- Finished Area:
- 2177 sq.ft.
- Rooms:
Land
- View:
- Mountain view
- Lot Size:
- 0.44 ac
Neighbourhood Features
Ratings
Commercial Info
Agent: Lucia Marin
Location
Related Listings
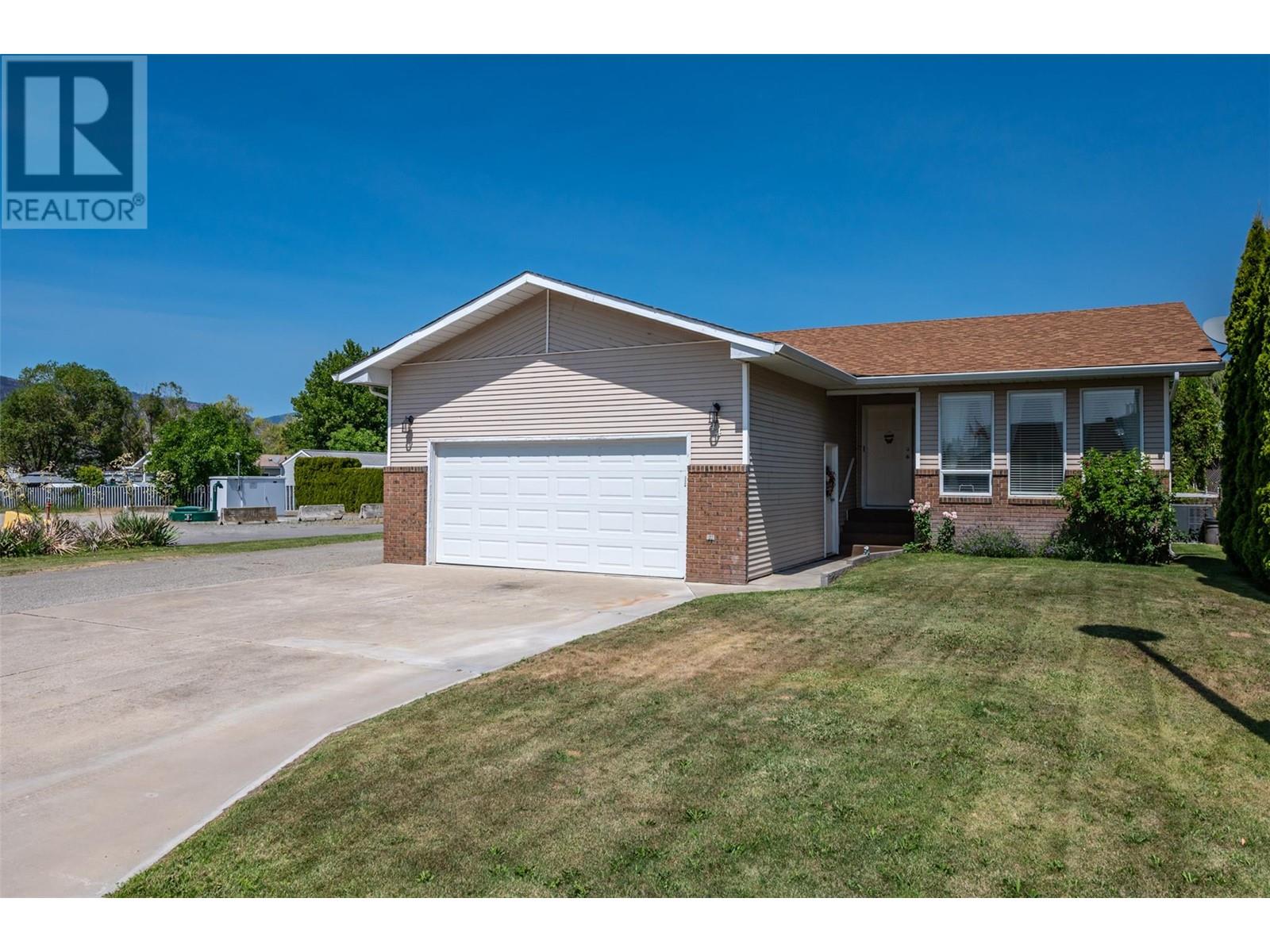 Active
Active
44 Bayview Crescent, Osoyoos
$769,900MLS® 10334908
2 Beds
2 Baths
1147 SqFt
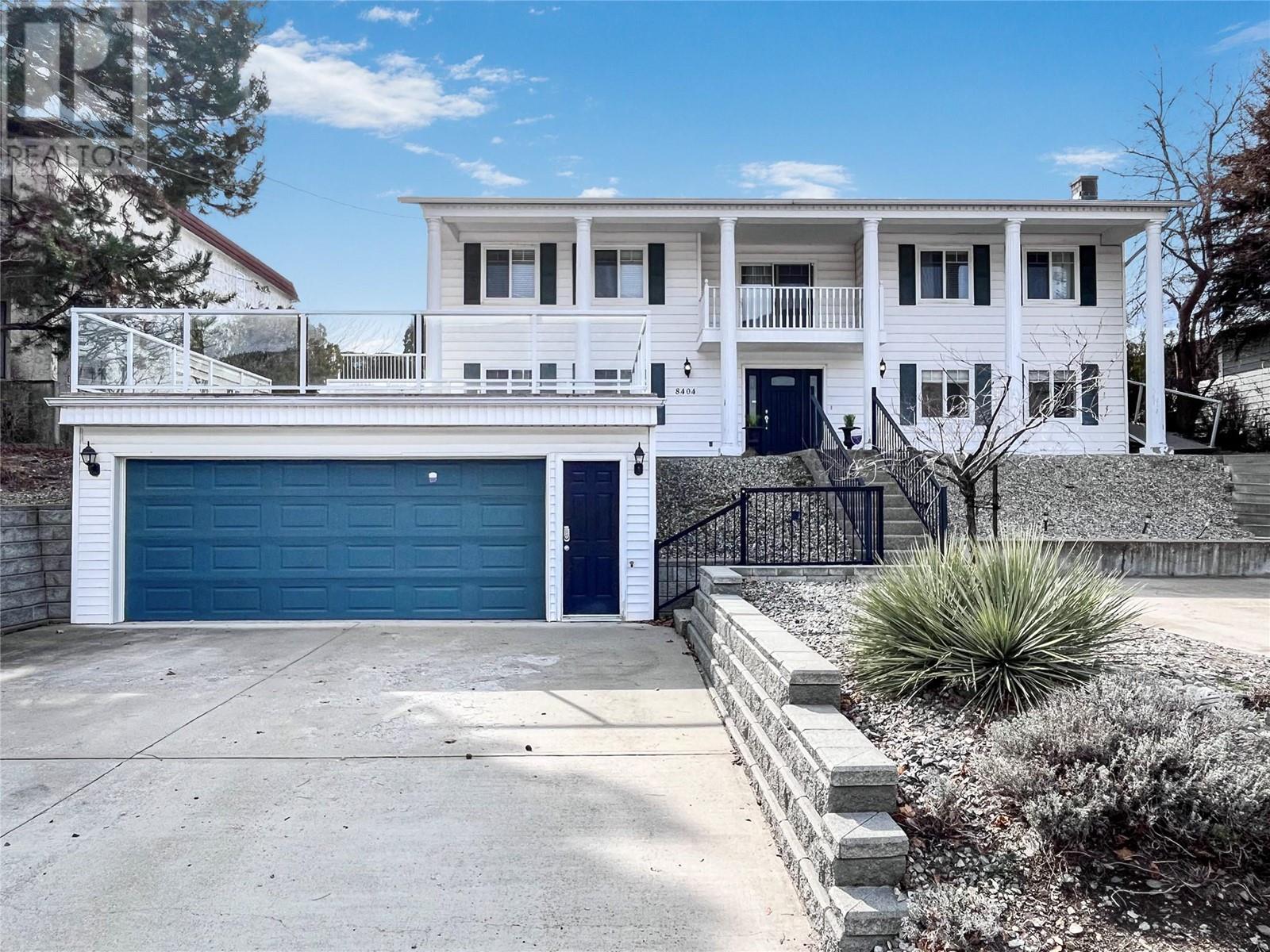 Active
Active
8404 Gala Crescent, Osoyoos
$799,900MLS® 10340875
3 Beds
3 Baths
2100 SqFt
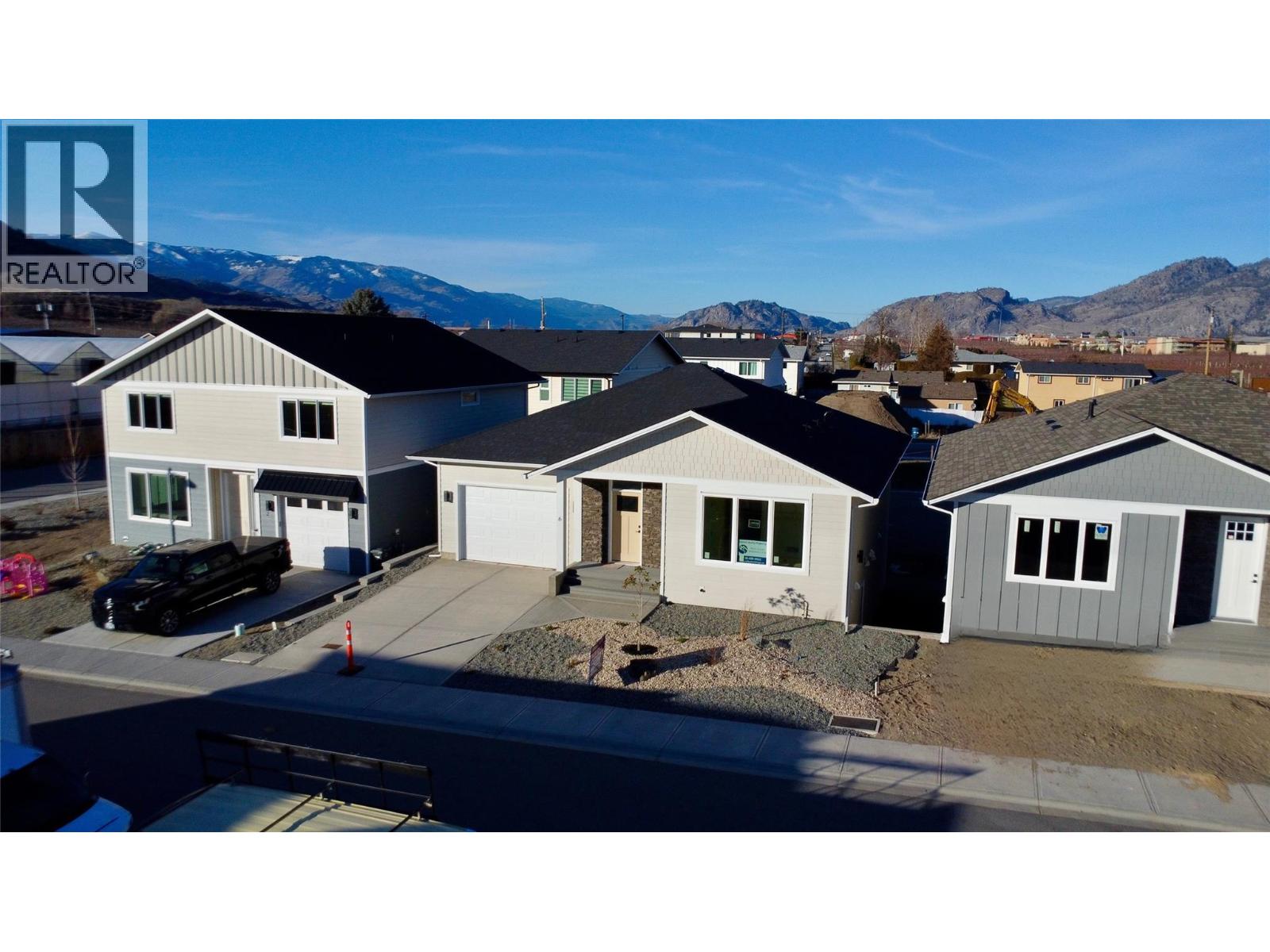 Active
Active
6 WOOD DUCK Way, Osoyoos
$849,900MLS® 10343471
4 Beds
4 Baths
2448 SqFt
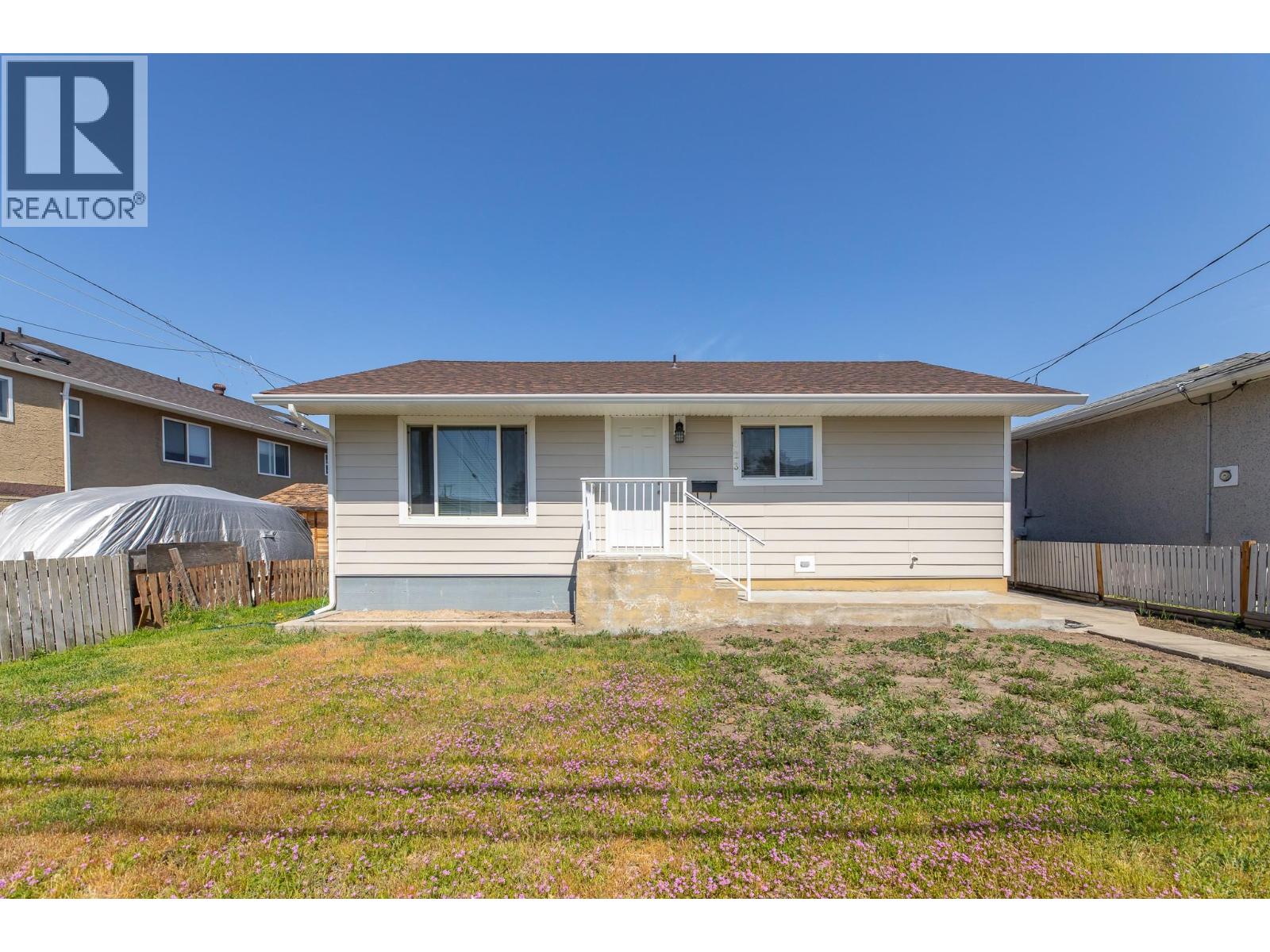 Active
Active
423 Penticton Avenue, Penticton
$769,900MLS® 10345896
3 Beds
3 Baths
2251 SqFt


