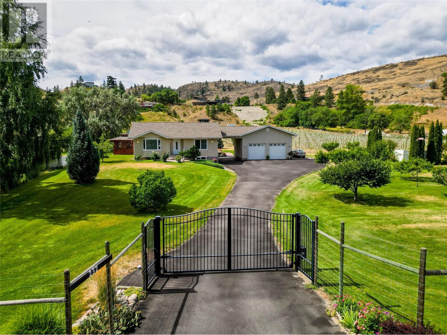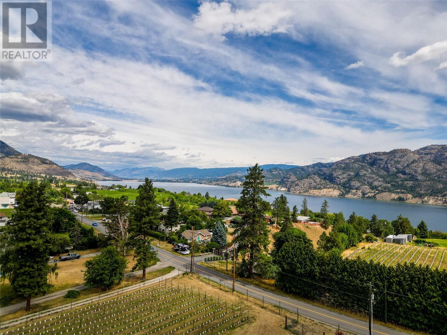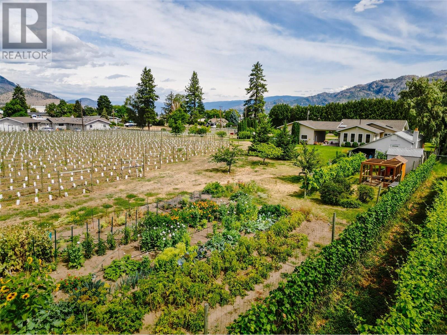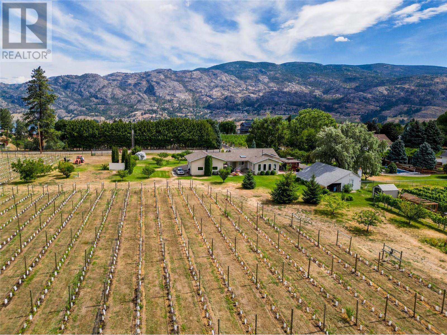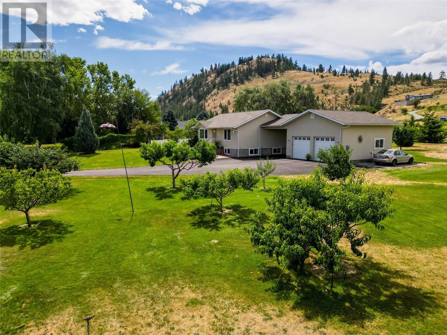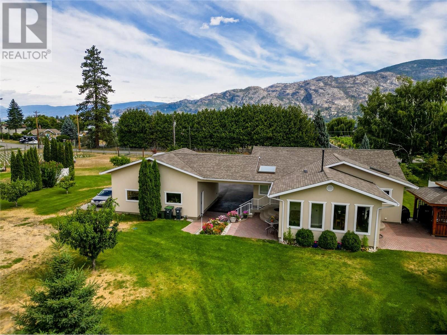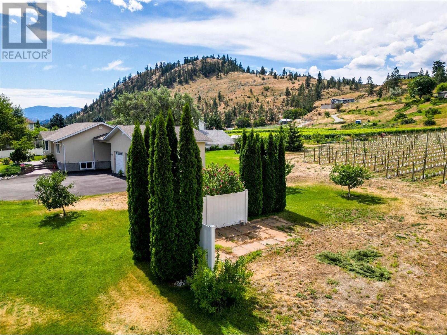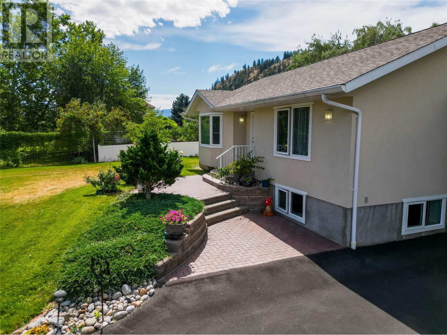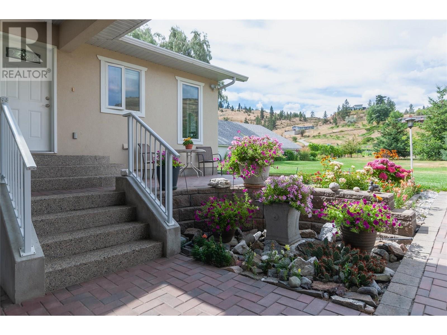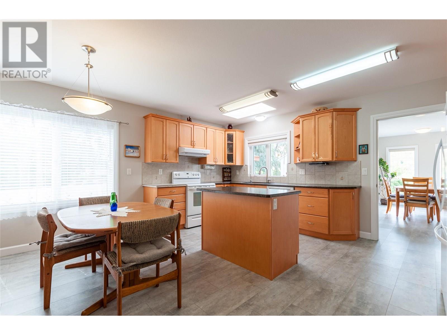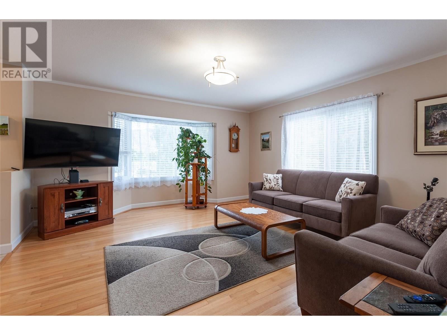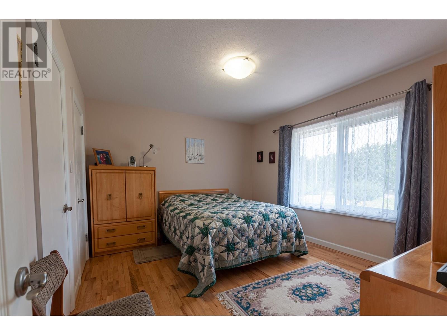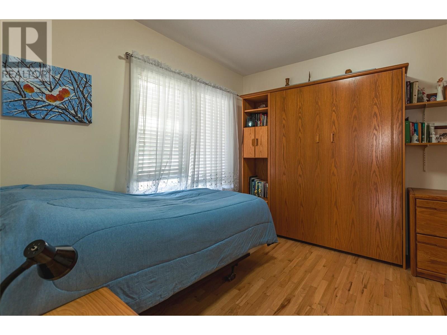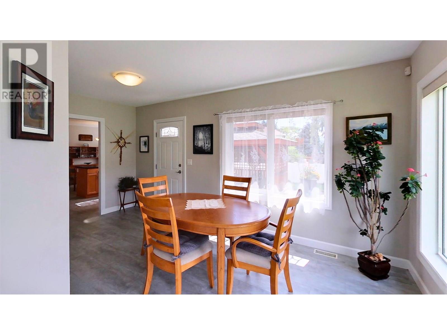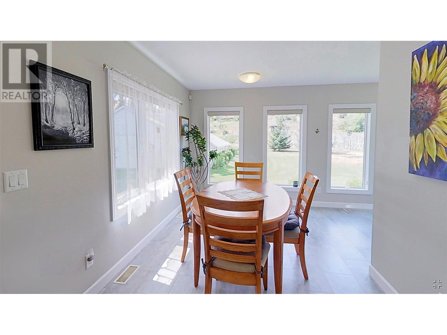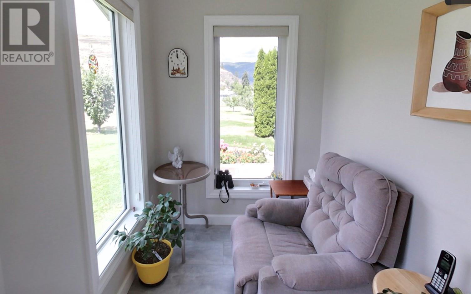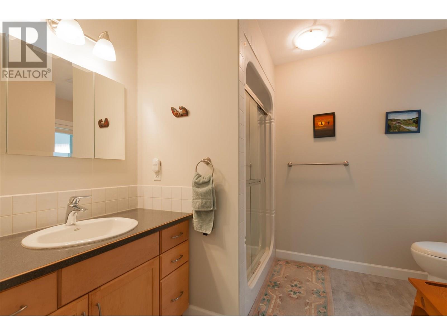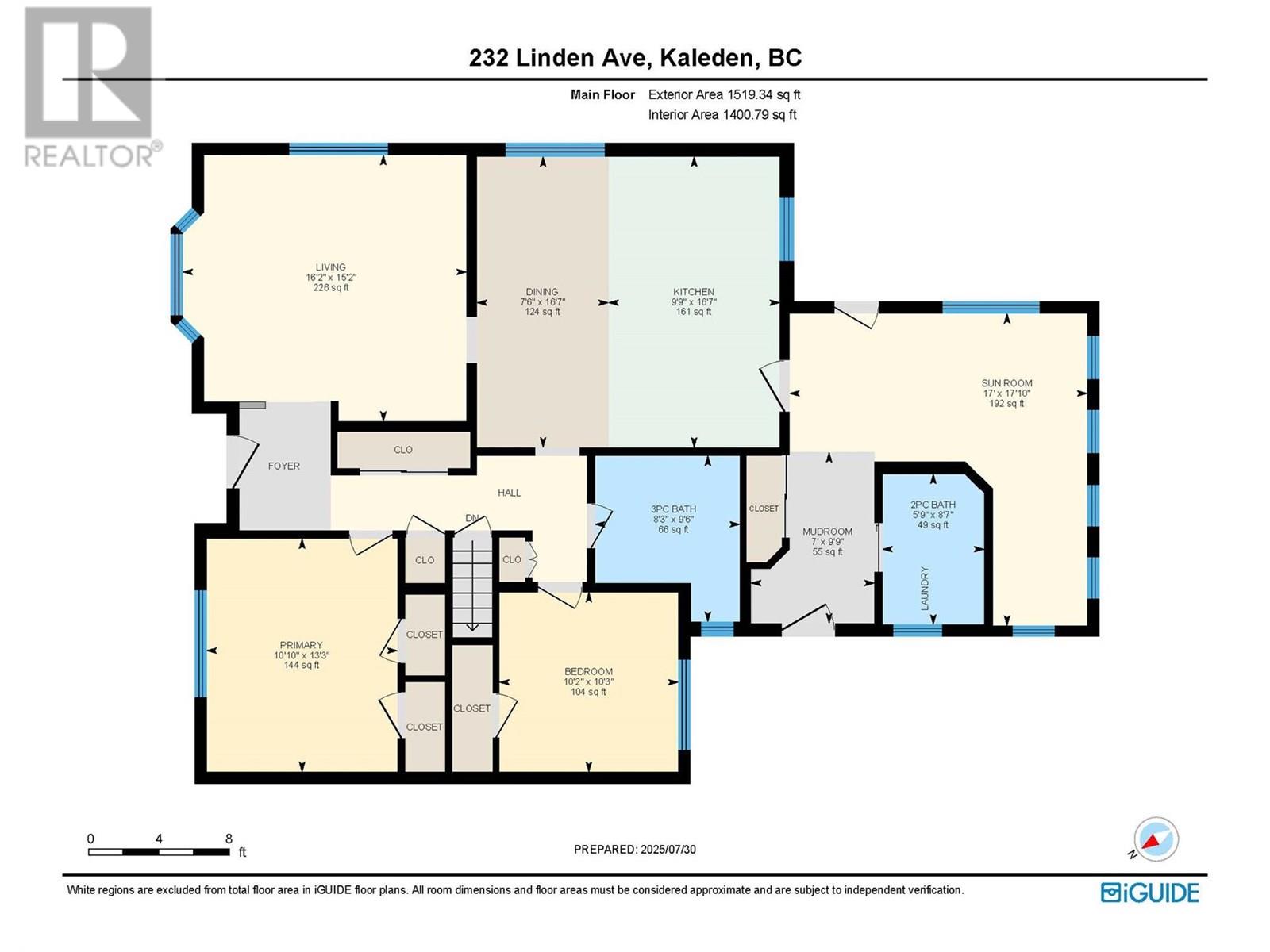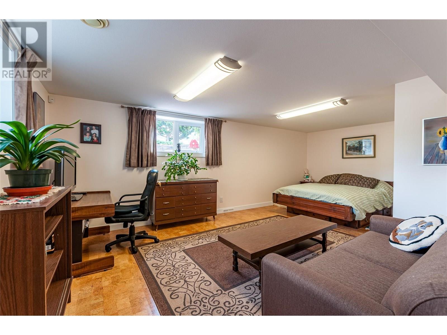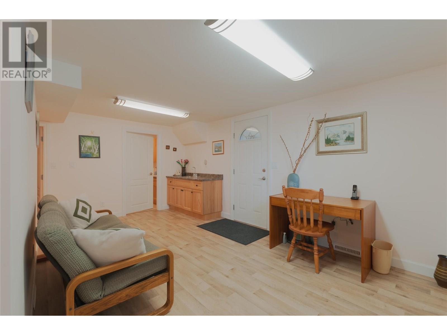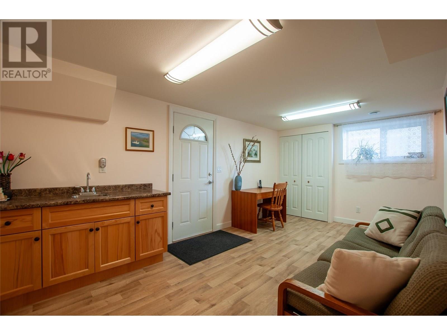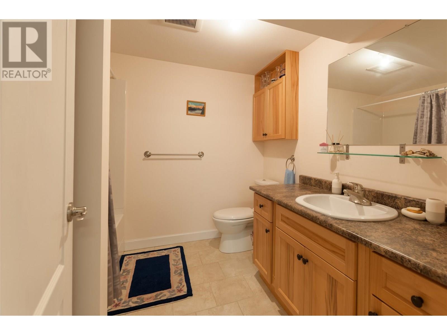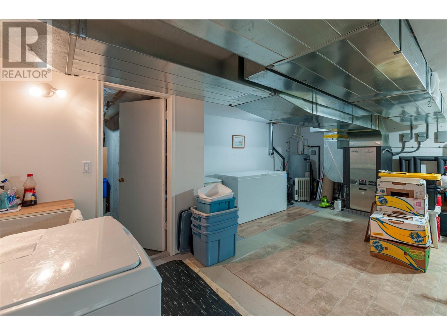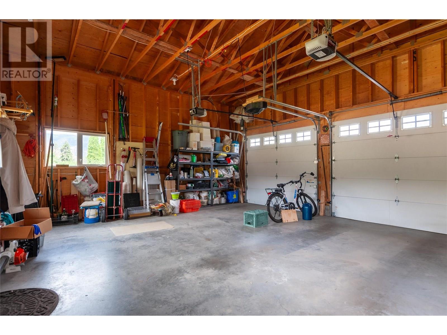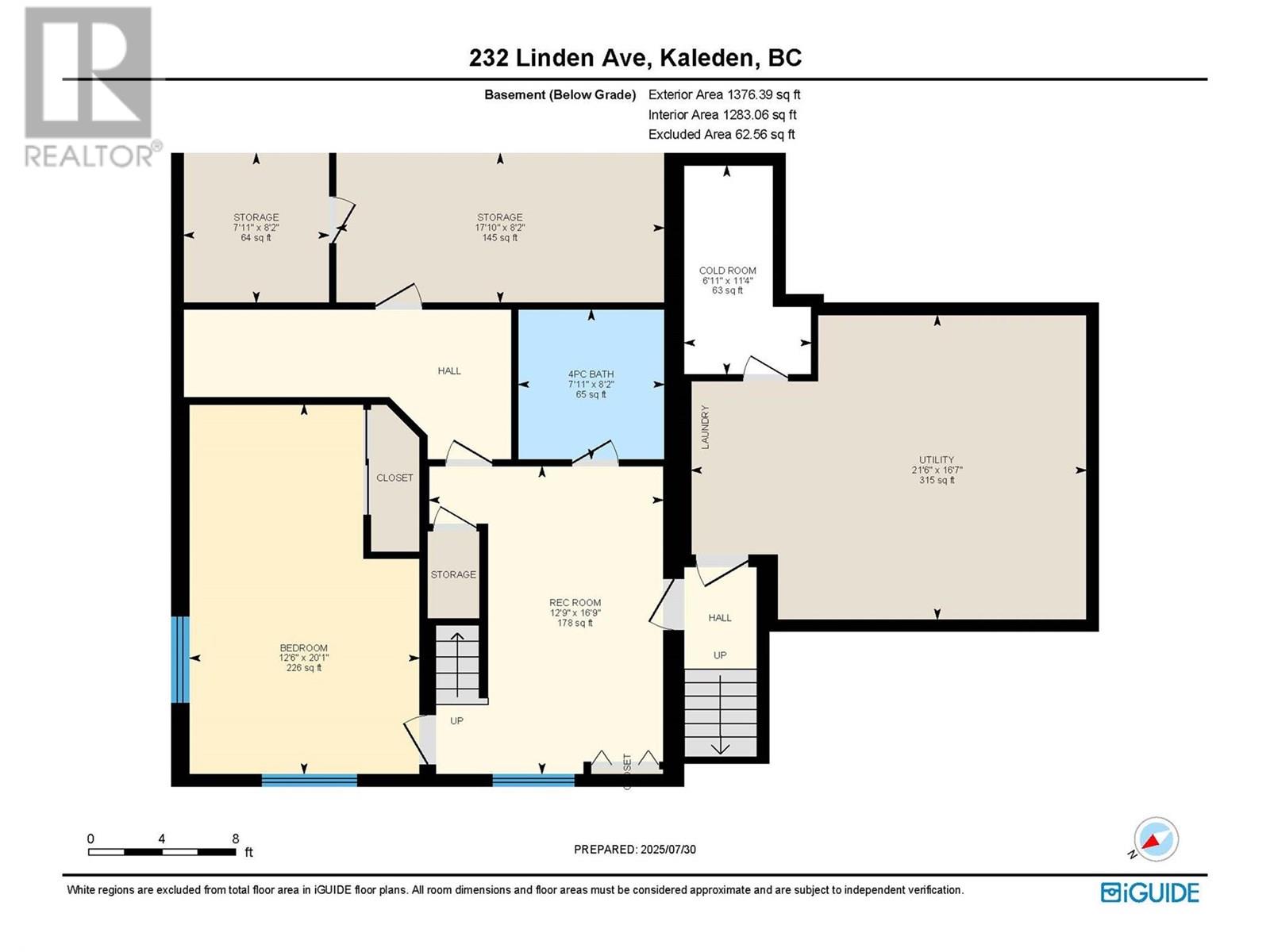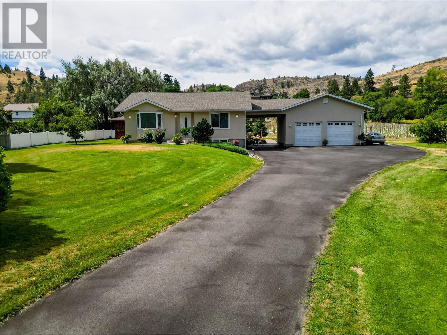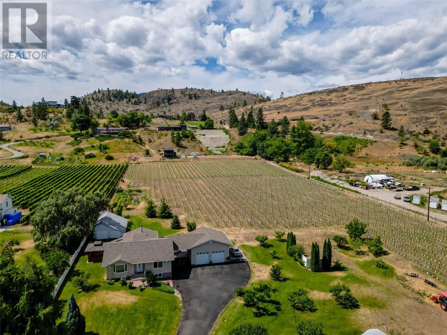232 Linden Avenue, Kaleden
MLS® 10357832
CLICK TO VIEW VIDEO: Calm & quiet. A breathtaking valley view will make you feel at peace, all day long. Large windows throughout flood the home with natural light. Meticulously maintained and almost 80% renovated in 2010 by premier builder Renshaw Contracting. This home sits on 5 acres. Comfortable main floor layout with 2 bedrms and 2 baths. The west side exposure sun room will be your favorite spot to spend your afternoons reading. Lower-level living space is ideal for your guests and is suited, with a bedroom, bathroom, living area, and separate entrance. The geothermal, easy-to-maintain system keeps the climate inside to your liking with extremely low utility costs. Four acres of newly planted land are dedicated to Merlot. A veggie and a flower garden are to dream of. And almost luxurious style living for your free-range chickens that has an automated door to their coop. Excellent option for someone looking to expand and develop a hobby farm for other animals – think llamas, ponies, ostriches or a horse. If you always wanted a car lift – yes! The ceiling height in the double-car garage is almost 13 feet high. There's plenty of space to build out a swimming pool. Tons of parking. Fantastic storage/farm equipment building with a picker's cabin setting attached. Ample room for RV or boat parking. Designated RV pad. The entire property is fenced. Fruit trees of great varieties. Be sure to view the promo VIDEO and Virtual Tour of this home. Duplicate listing with MLS 10357873 (id:28299)Property Details
- Full Address:
- 232 Linden Avenue, Kaleden, British Columbia
- Price:
- $ 1,600,000
- MLS Number:
- 10357832
- List Date:
- August 1st, 2025
- Neighbourhood:
- Kaleden
- Lot Size:
- 5 ac
- Year Built:
- 1952
- Taxes:
- $ 2,926
Interior Features
- Bedrooms:
- 3
- Bathrooms:
- 3
- Air Conditioning:
- See Remarks
- Heating:
- Geo Thermal
Building Features
- Architectural Style:
- Ranch
- Storeys:
- 2
- Sewer:
- Septic tank
- Water:
- Irrigation District
- Roof:
- Asphalt shingle, Unknown
- Zoning:
- Unknown
- Garage:
- Attached Garage, Carport, Other, Breezeway, Rear, RV, Additional Parking
- Garage Spaces:
- 5
- Ownership Type:
- Freehold
- Taxes:
- $ 2,926
Floors
- Finished Area:
- 2630 sq.ft.
- Rooms:
Land
- Lot Size:
- 5 ac
Neighbourhood Features
Ratings
Commercial Info
Agent: Sergej Sinicin
Location
Related Listings
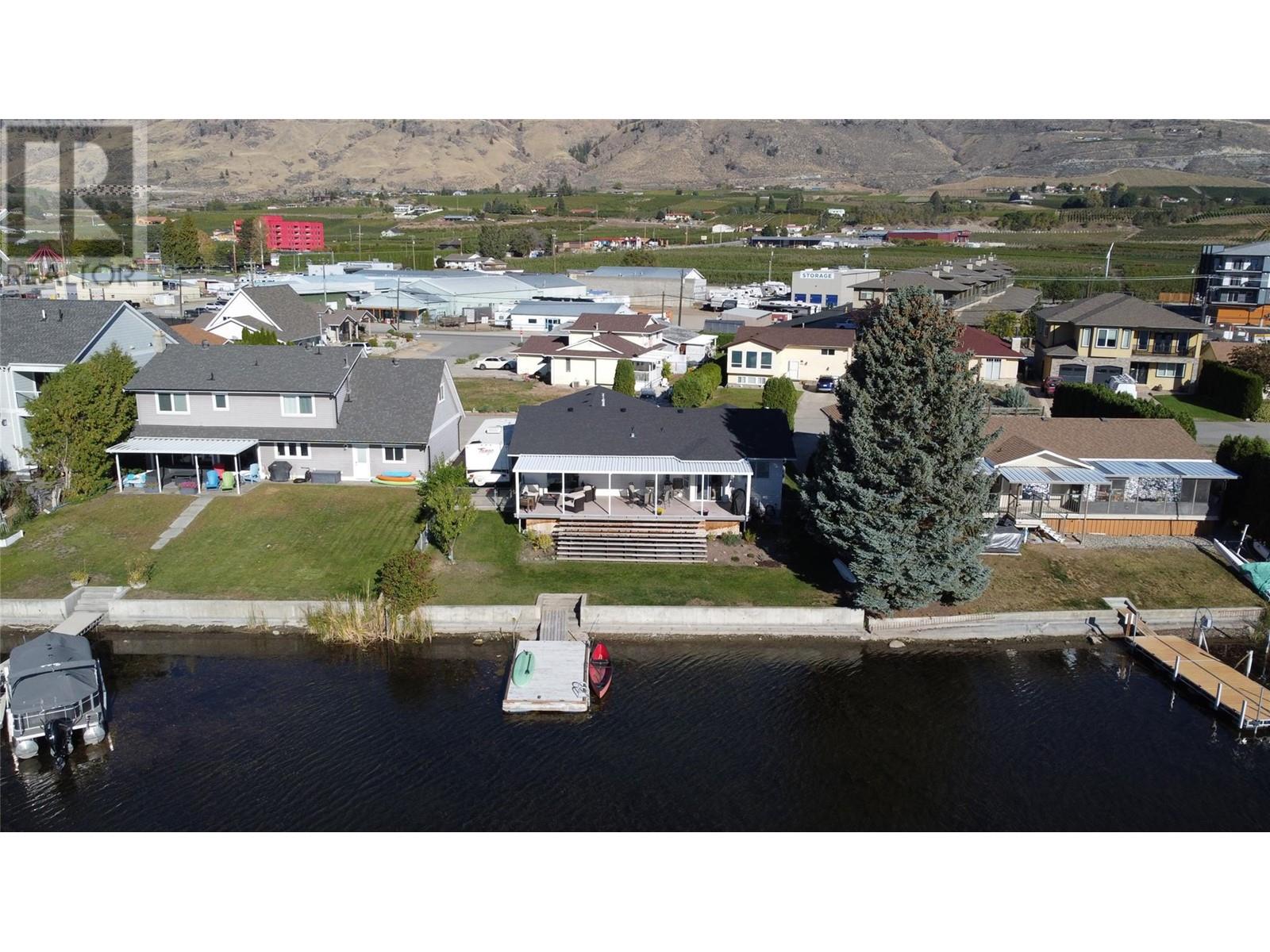 Active
Active
38 Bayview Crescent, Osoyoos
$1,549,999MLS® 10325818
3 Beds
2 Baths
1363 SqFt
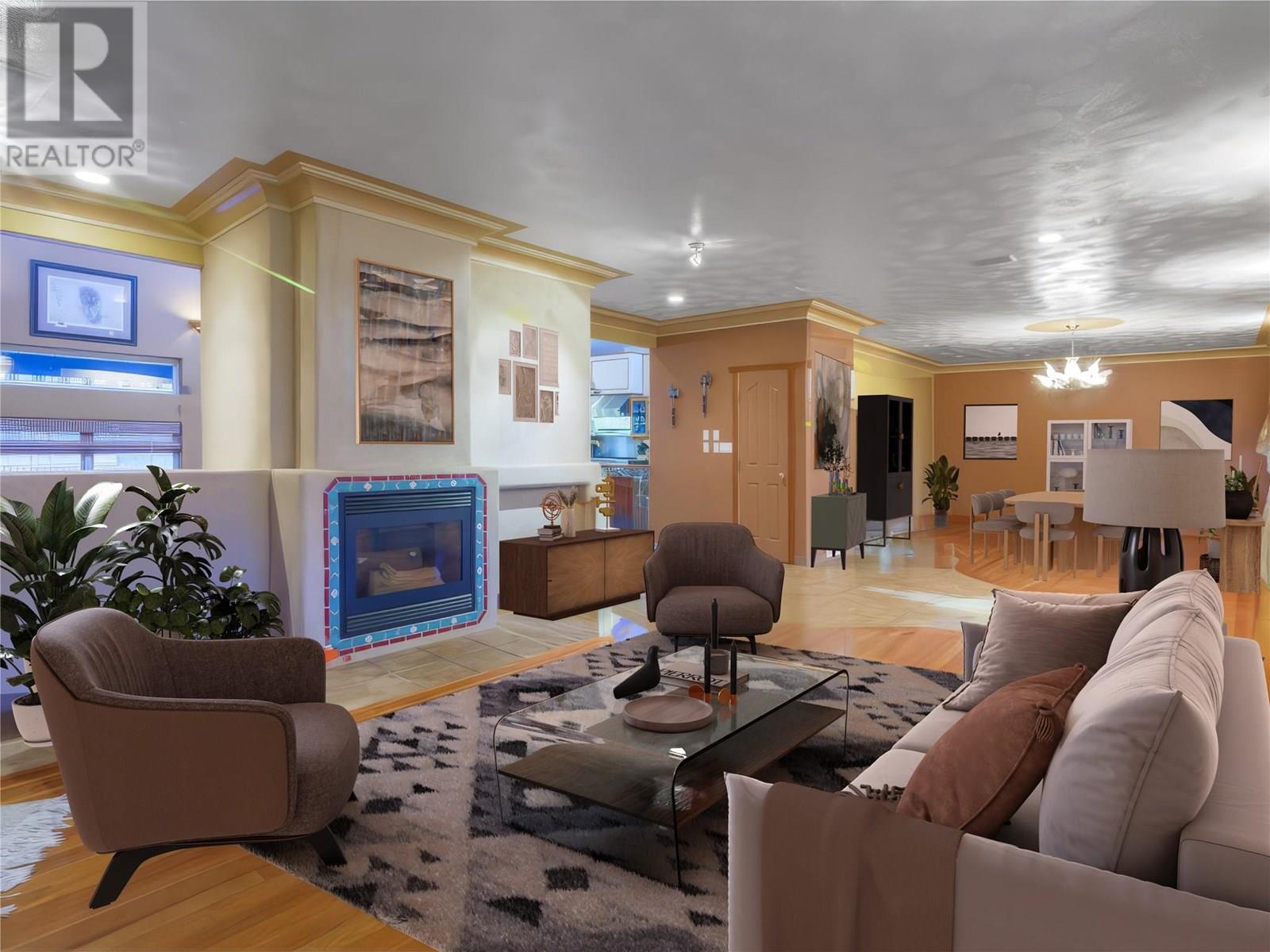 Active
Active
11710 Olympic View Drive, Osoyoos
$1,550,000MLS® 10329940
5 Beds
5 Baths
4637 SqFt
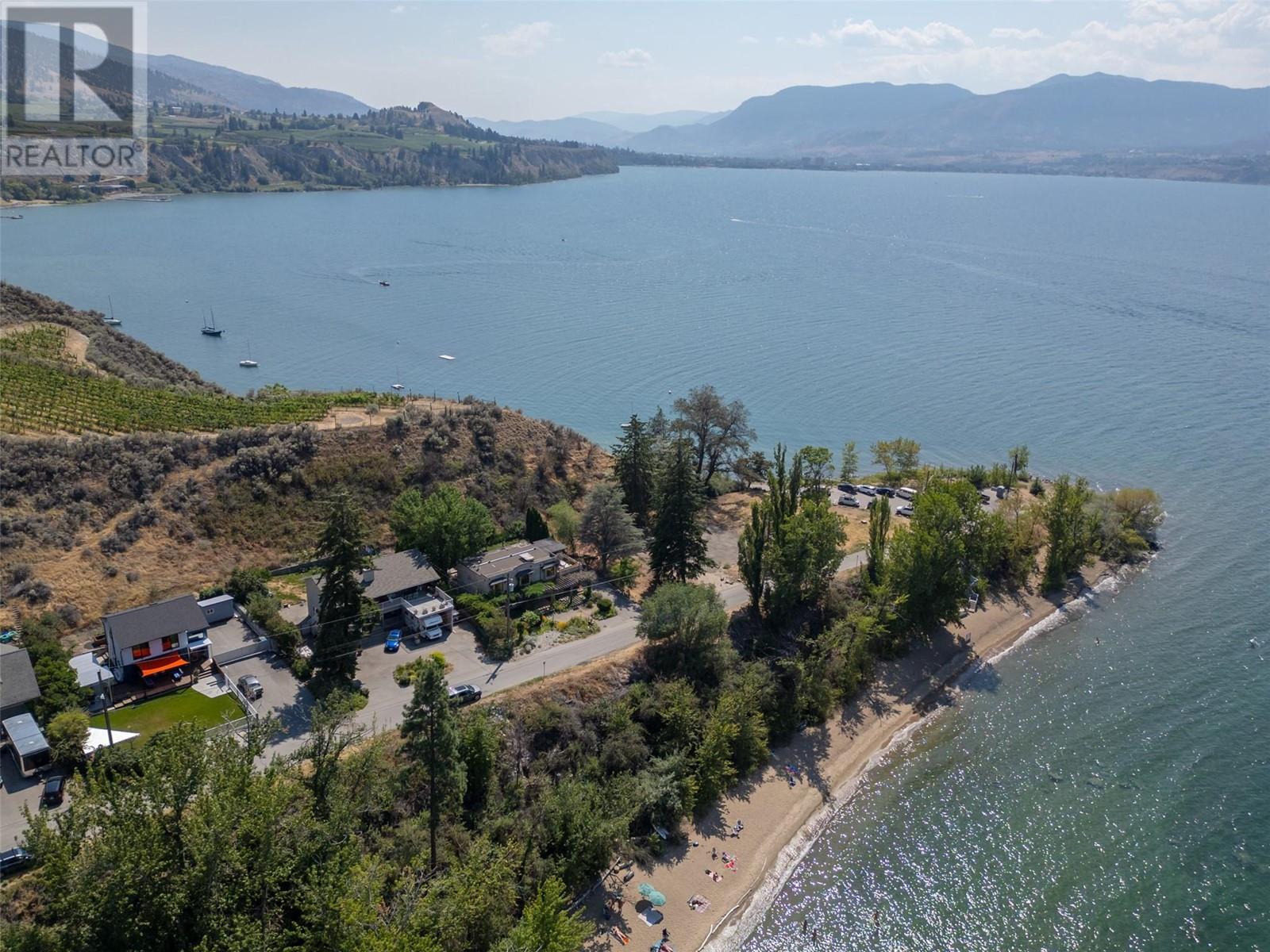 Active
Active
830 Three Mile Road, Penticton
$1,550,000MLS® 10331730
4 Beds
3 Baths
2508 SqFt
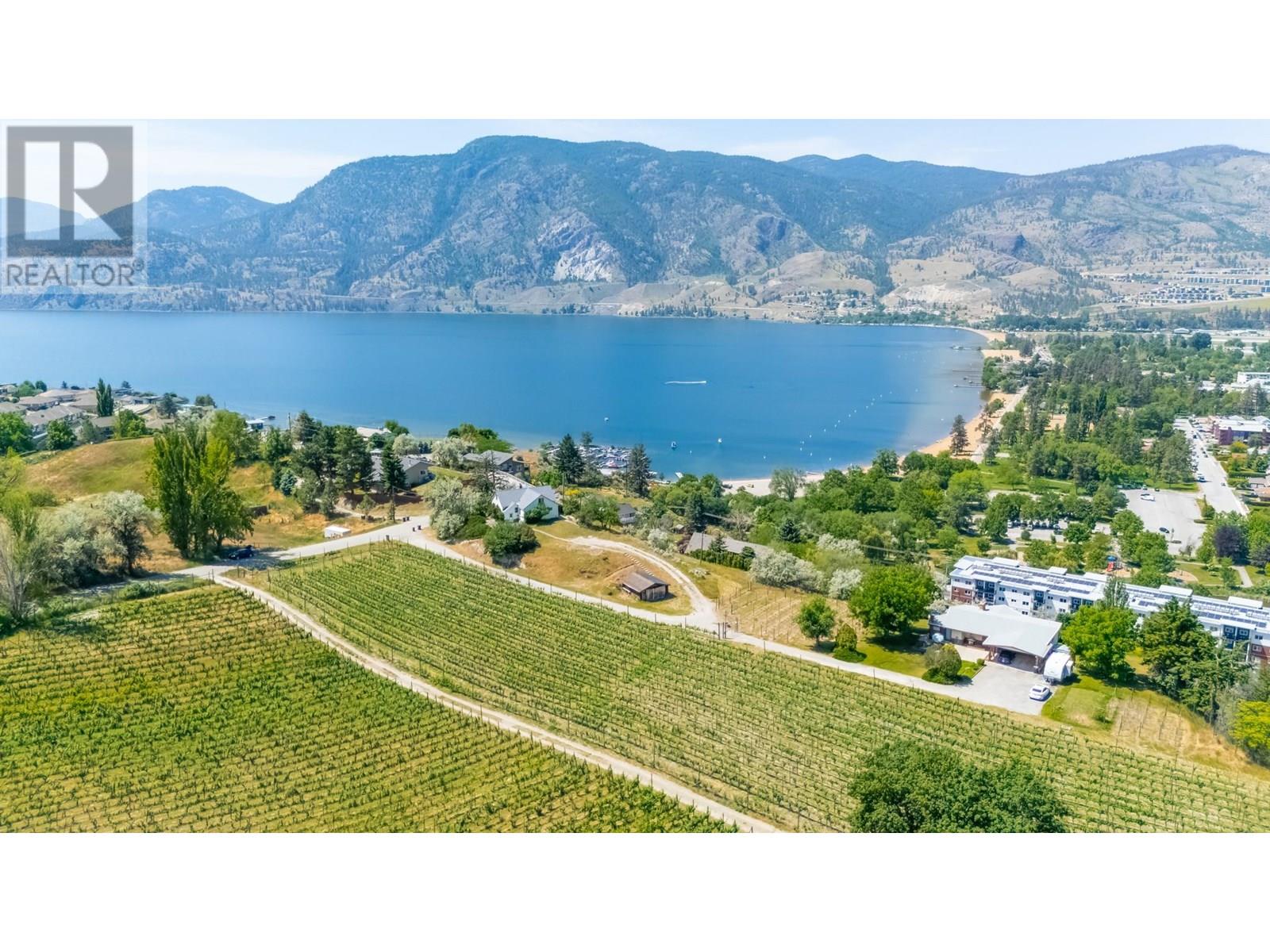 Active
Active
105 Spruce Road, Penticton
$1,599,000MLS® 10338049
4 Beds
3 Baths
3134 SqFt


