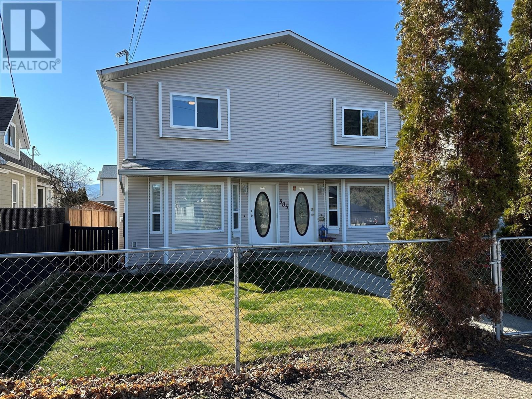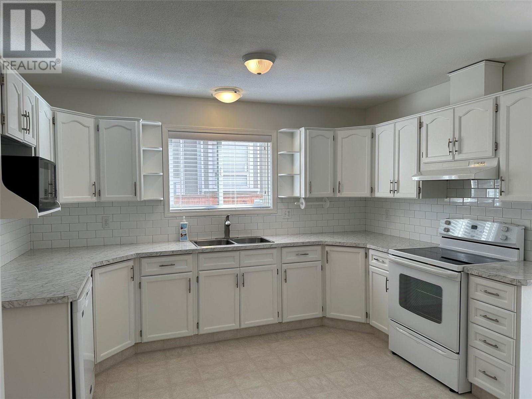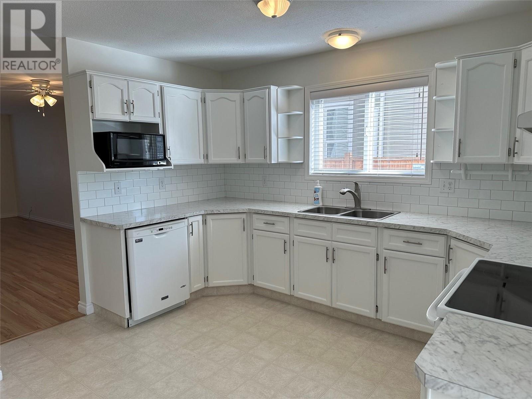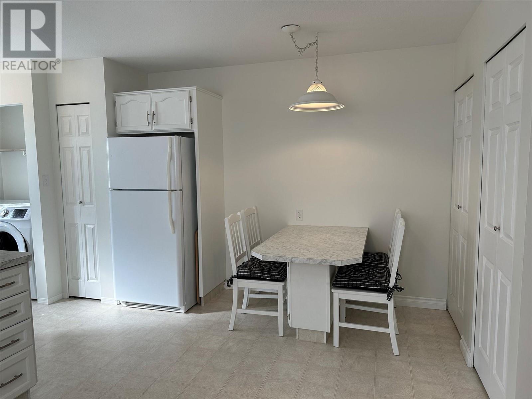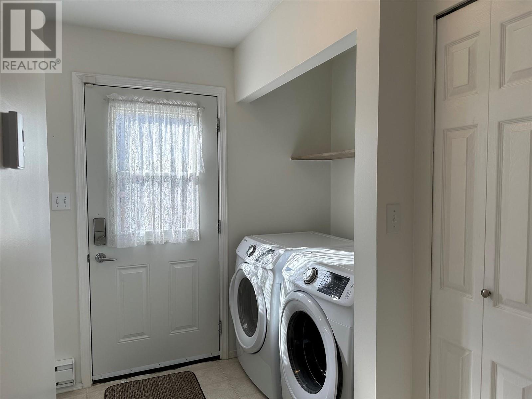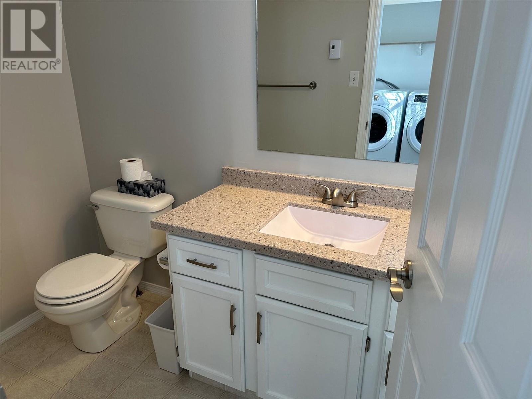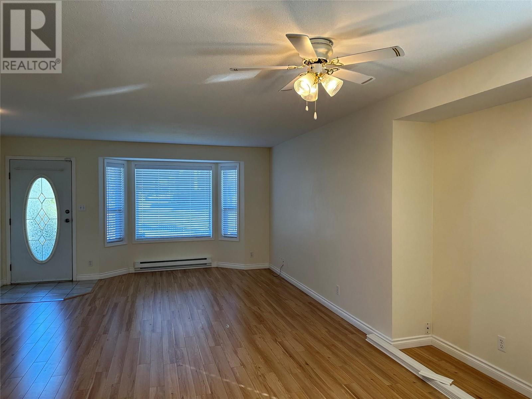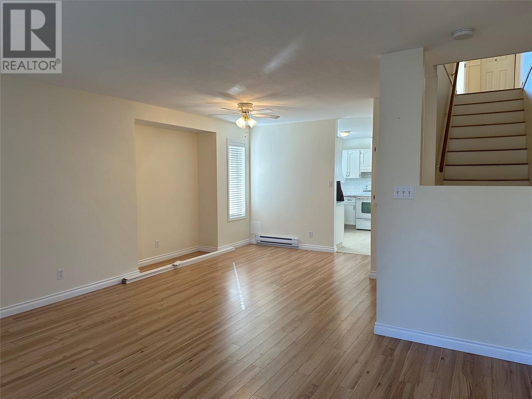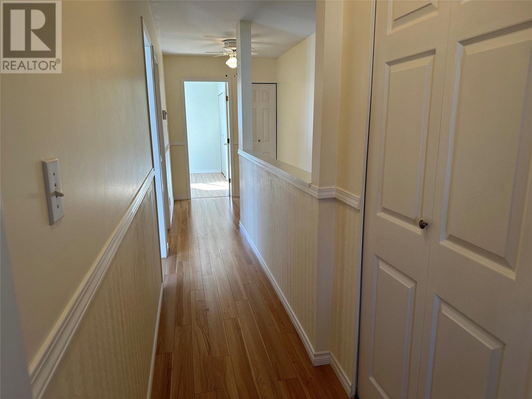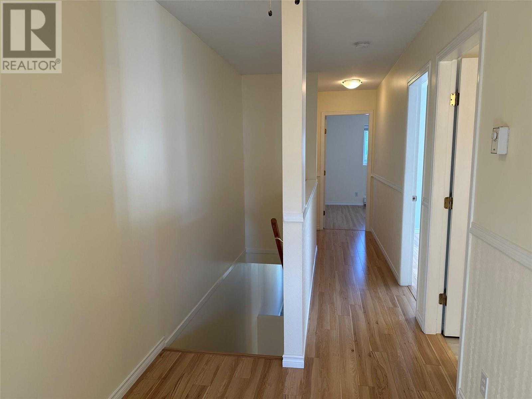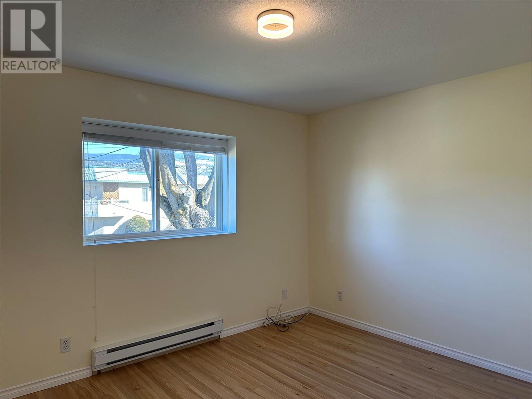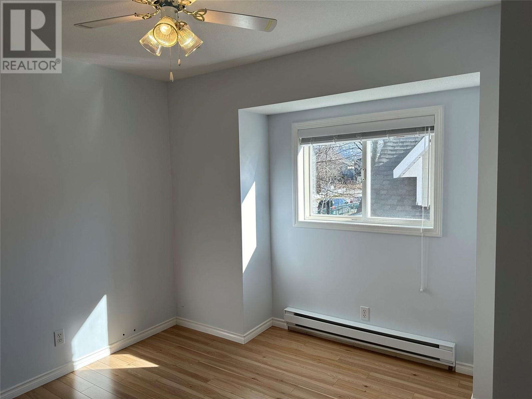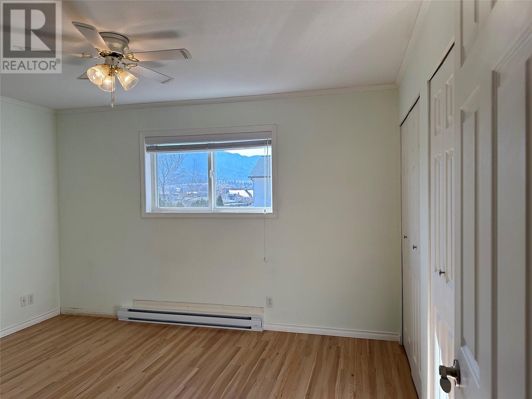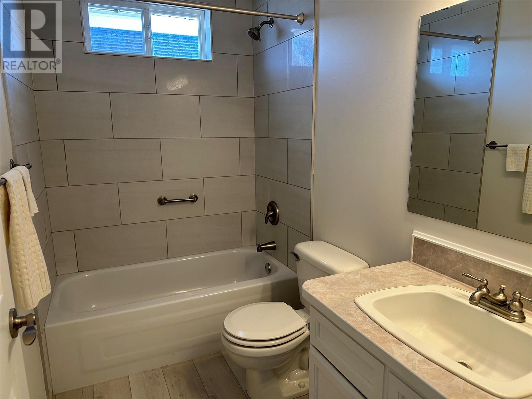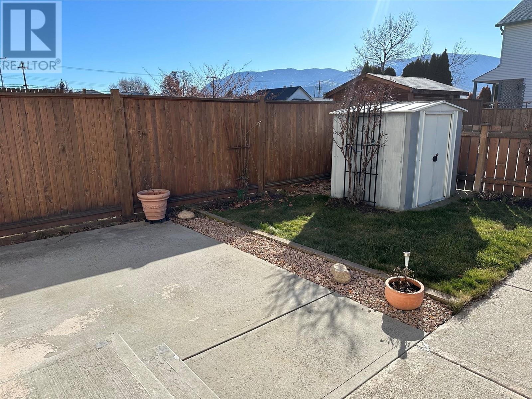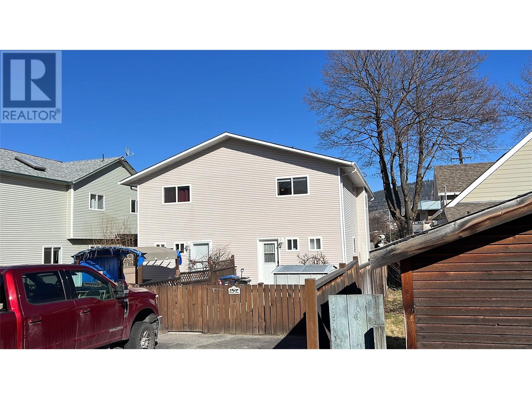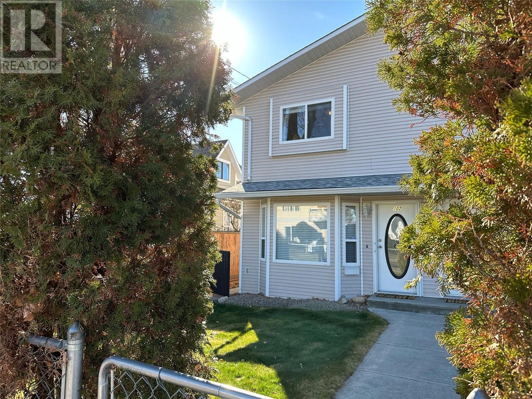102 385 Rigsby Street, Penticton
MLS® 10306711
Indulge in the epitome of urban living within this expansive 3-bedroom, 3-bathroom half duplex, featuring a generous 1400 square feet of living space. Positioned strategically near downtown, the beach, an eclectic mix of dining options, a vibrant event centre, a reputable elementary school, and a lively casino, this residence offers unparalleled convenience and accessibility. As you step through the door, you'll be greeted by move-in ready interiors that effortlessly blend style and functionality. The master bedroom boasts a convenient 2-piece ensuite, while the additional bedrooms provide ample space for family, guests, or even a home office. With every corner meticulously designed for comfort and utility, this home offers a sanctuary in the heart of the city. Beyond its immediate appeal lies an enticing opportunity for investors. The option to acquire both sides of this duplex not only maximizes the potential for rental income but also sets the stage for a smart long-term investment strategy. Whether you're envisioning a stylish urban retreat or a savvy investment opportunity, this property delivers on every front. Don't let this chance to immerse yourself in urban sophistication pass you by. Seize the opportunity to make this exceptional residence your own and experience the finest in city living! (id:28299)Property Details
- Full Address:
- 102 385 Rigsby Street, Penticton, British Columbia
- Price:
- $ 547,000
- MLS Number:
- 10306711
- List Date:
- March 11th, 2024
- Neighbourhood:
- Main North
- Year Built:
- 1995
- Taxes:
- $ 2,920
Interior Features
- Bedrooms:
- 3
- Bathrooms:
- 3
- Appliances:
- Refrigerator, Range - Electric, Dishwasher, Washer & Dryer
- Heating:
- Baseboard heaters, Electric
Building Features
- Storeys:
- 2
- Sewer:
- Municipal sewage system
- Water:
- Municipal water
- Roof:
- Asphalt shingle, Unknown
- Zoning:
- Unknown
- Garage:
- Rear, RV, Street
- Garage Spaces:
- 2
- Ownership Type:
- Condo/Strata
- Taxes:
- $ 2,920
Floors
- Finished Area:
- 1401 sq.ft.
- Rooms:
Land
Neighbourhood Features
- Amenities Nearby:
- Pets Allowed
Ratings
Commercial Info
Agent: Mike Wood
Location
Mortgage Calculator +
Related Listings
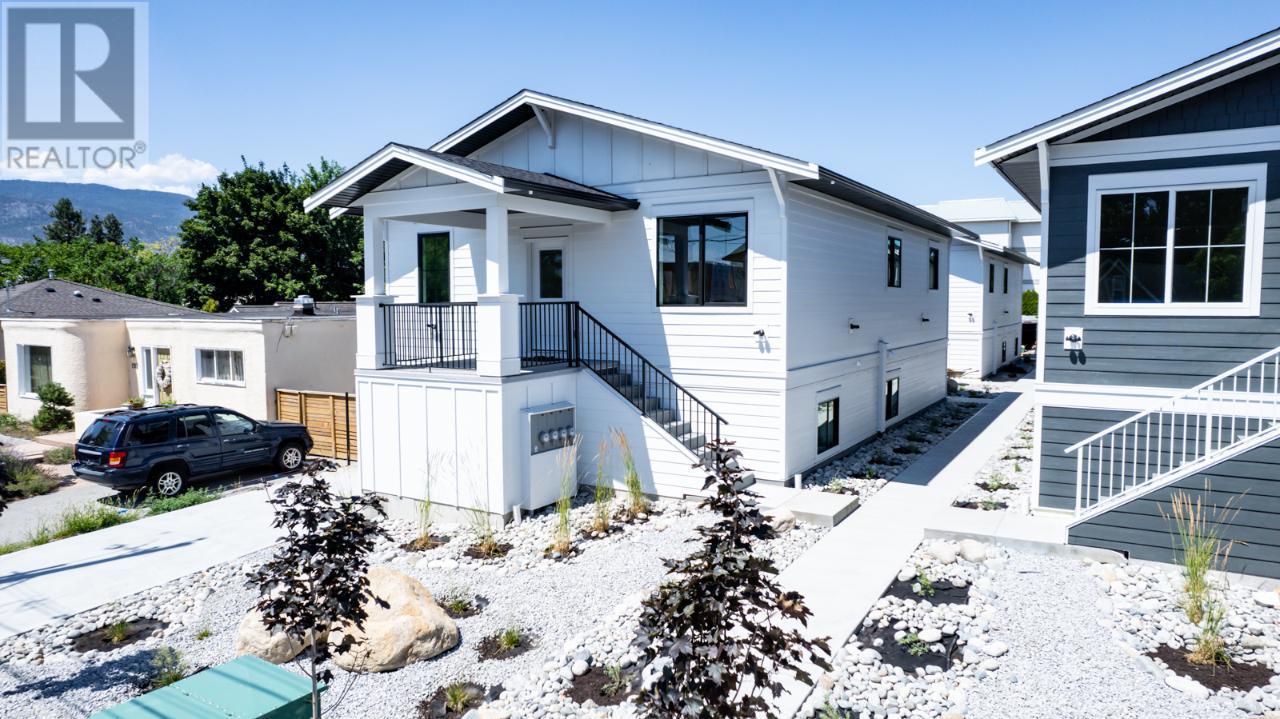 Active
Active
103 221 NELSON Avenue, Penticton
$499,900MLS® 201286
3 Beds
2 Baths
1177 SqFt
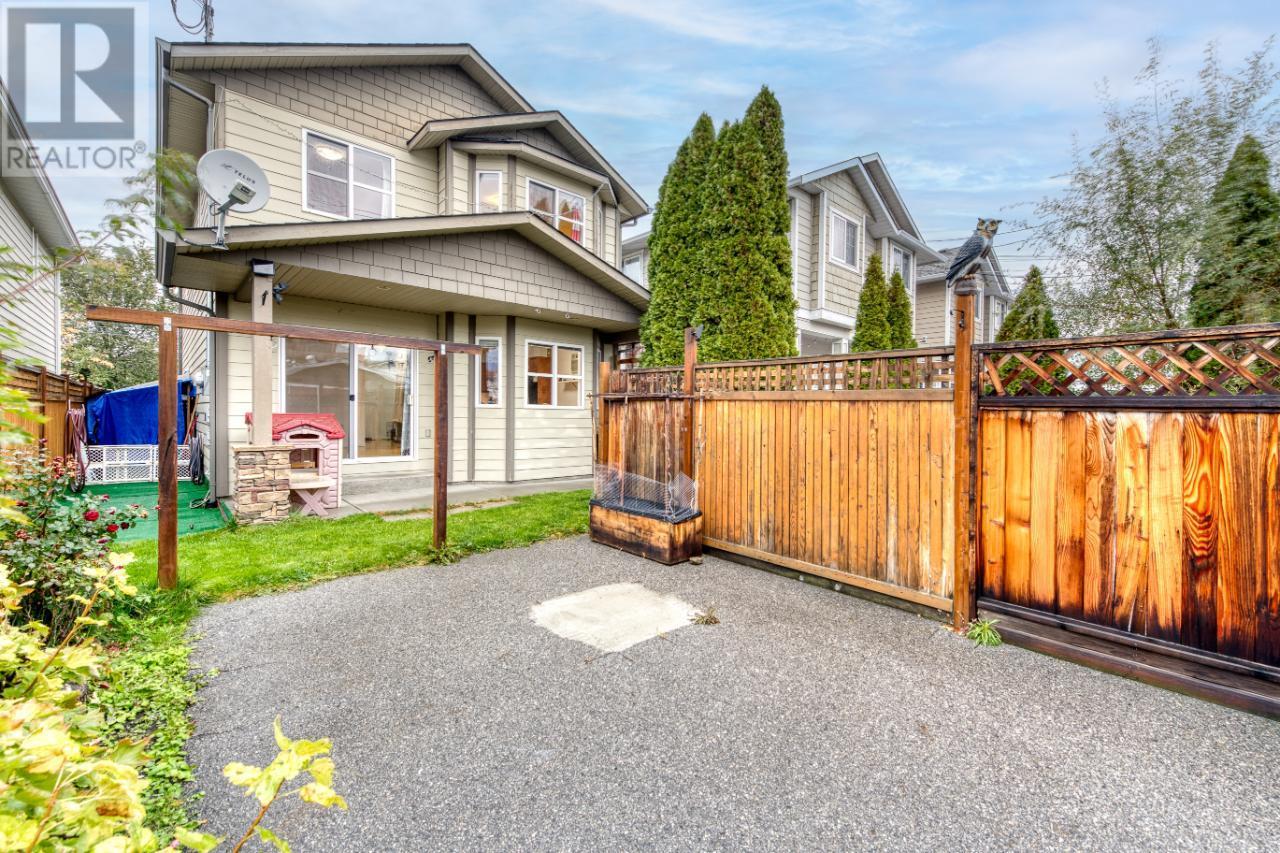 Active
Active
102 482 WESTMINSTER Avenue, Penticton
$499,000MLS® 201830
3 Beds
2 Baths
1015 SqFt
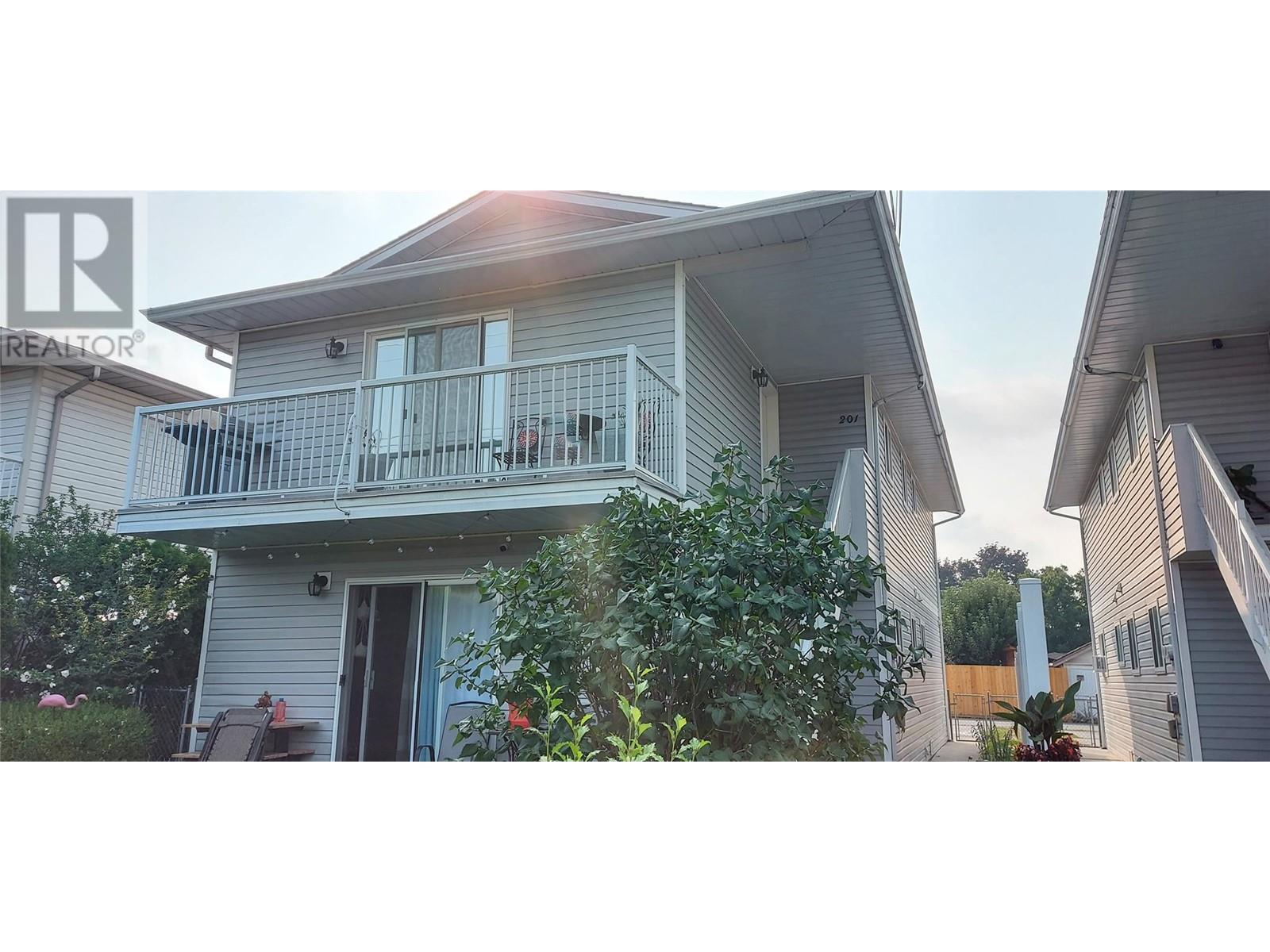 Active
Active
201 528 WADE Avenue, Penticton
$535,000MLS® 10302170
2 Beds
2 Baths
1084 SqFt
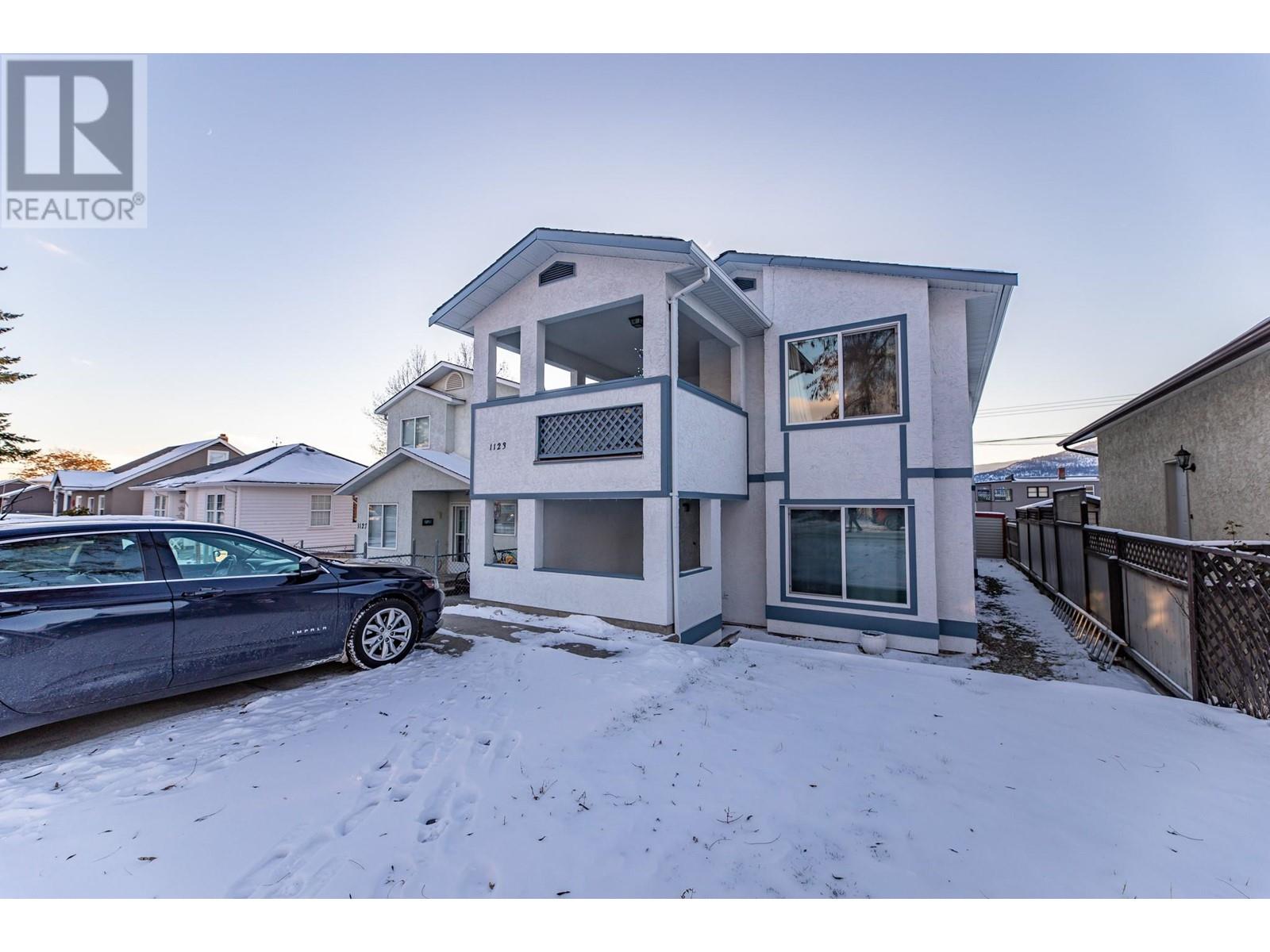 Active
Active
101 1123 King Street, Penticton
$464,900MLS® 10303405
3 Beds
2 Baths
1139 SqFt


