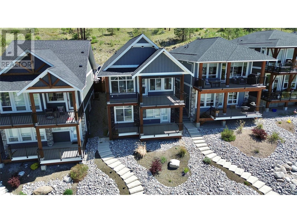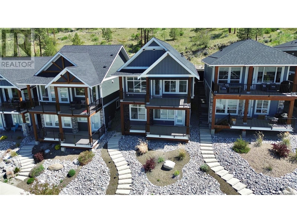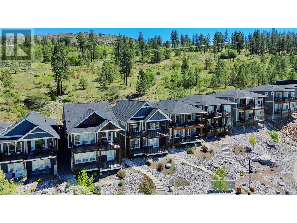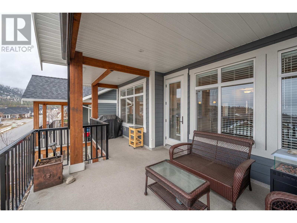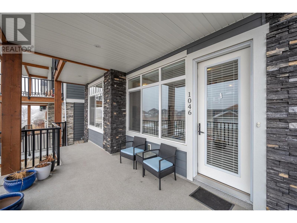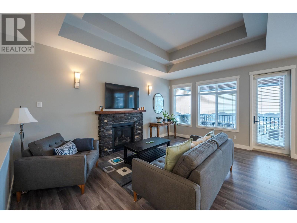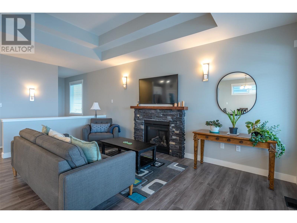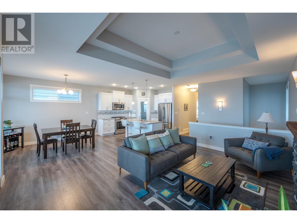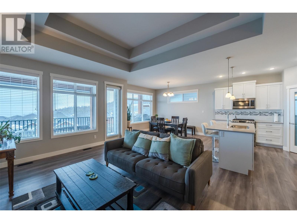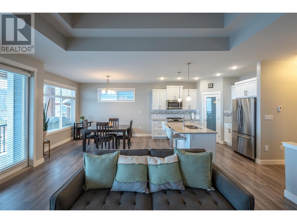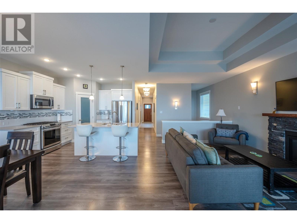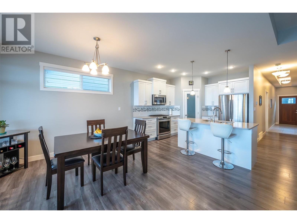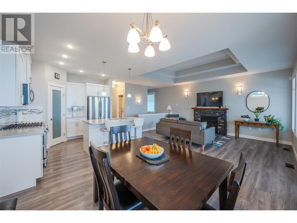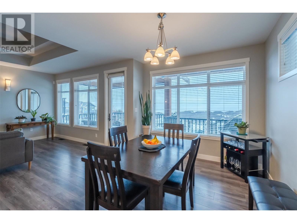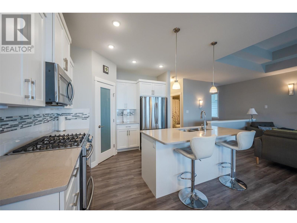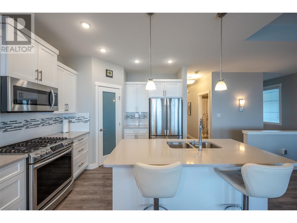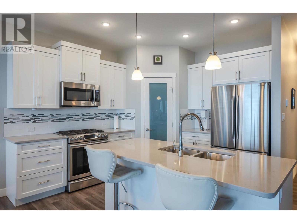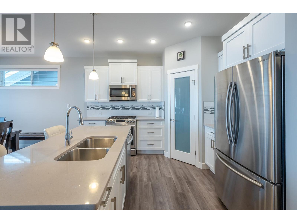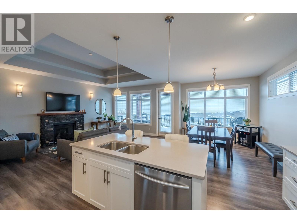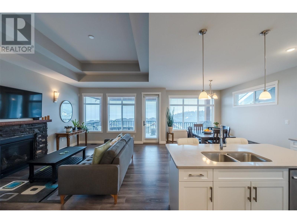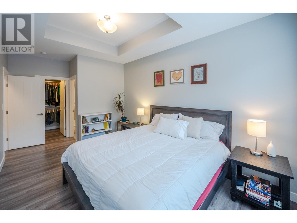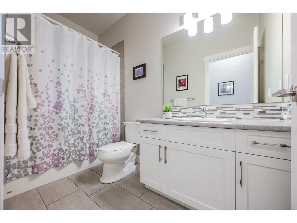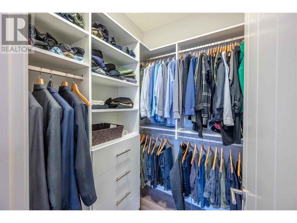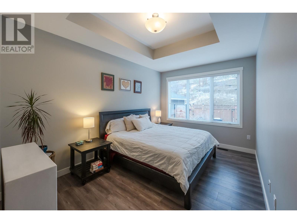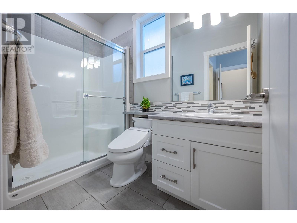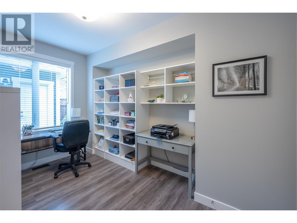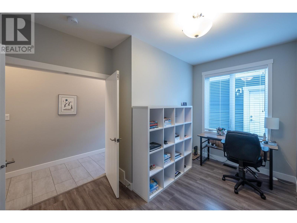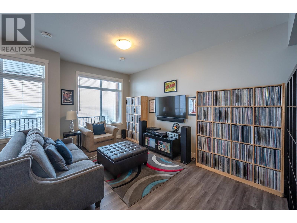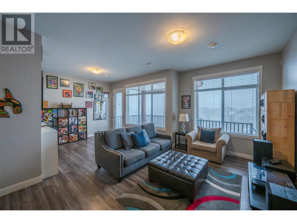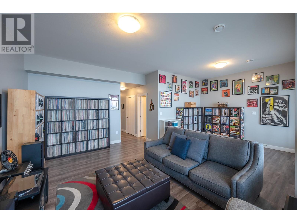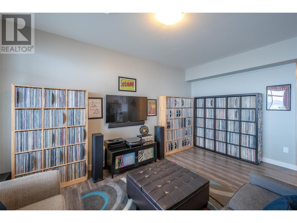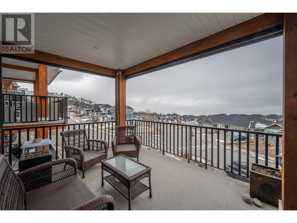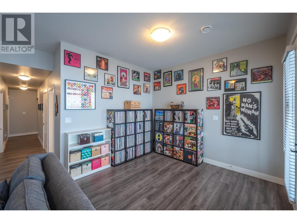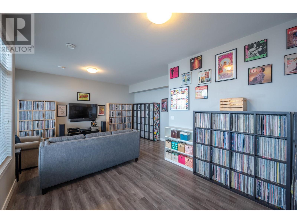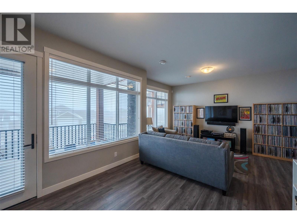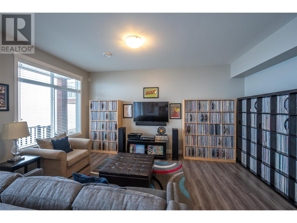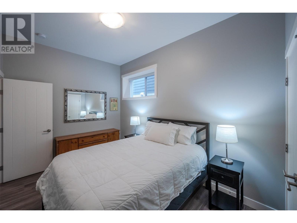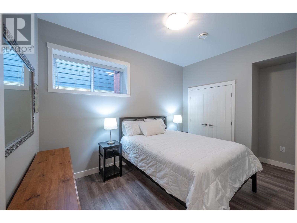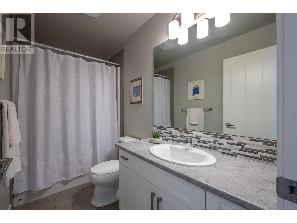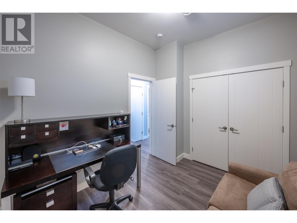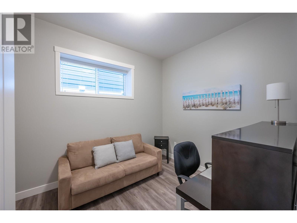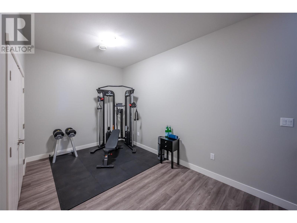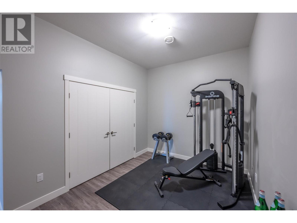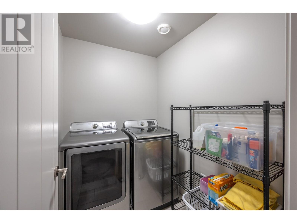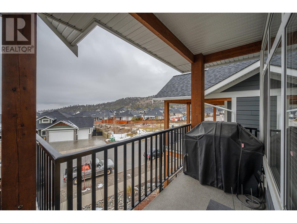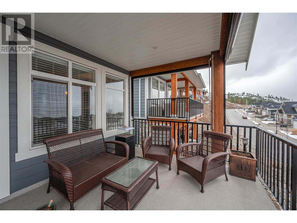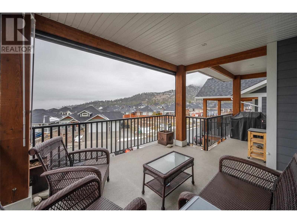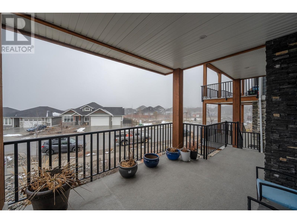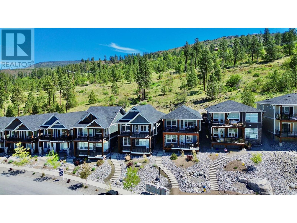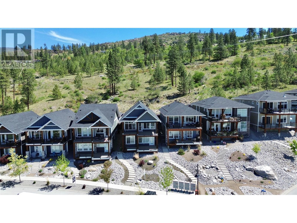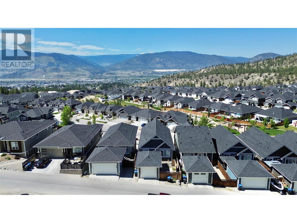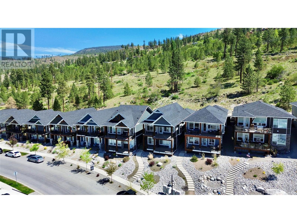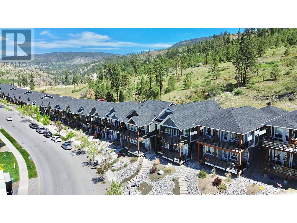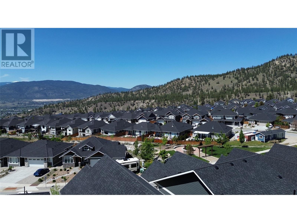1046 Holden Road, Penticton
MLS® 10314020
Discover the charm and comfort of this stunning four-bedroom, three-bathroom Sendero home with spectacular mountain views to the West overlooking the picturesque city of Penticton. Step into a welcoming ambiance with open main floor layout featuring a stylish kitchen boasting a pantry and center island, seamlessly flowing into a cozy dining area and spacious living room adorned with a gas fireplace. Enjoy the convenience of the primary bedroom with three-piece ensuite including bidet, and custom walk-in closet. The guest bedroom with built-in shelving and four-piece main bath add to the functionality of this gorgeous home. Enjoy the Okanagan outdoor lifestyle on the large covered patio, offering privacy sun blinds and gas hook-up for the BBQ, ideal for entertaining or simply soaking in the beautiful views. The lower level provides additional living space with two bedrooms, convenient laundry area, gym space, and four-piece bath. Relax in the spacious rec room or unwind on the peaceful covered patio, creating the perfect setting for leisure and enjoyment. Parking is effortless with a single detached garage, the low-maintenance yard offering the potential for additional parking conversion. Laminate and tile flooring throughout add to the charm of this home, complimented by the unparalleled views Sendero has to offer. Experience the warmth and comfort of this immaculate home and seize the opportunity to make it yours. Contact Listing Representative today for more details! (id:28299)Property Details
- Full Address:
- 1046 Holden Road, Penticton, British Columbia
- Price:
- $ 885,000
- MLS Number:
- 10314020
- List Date:
- May 15th, 2024
- Neighbourhood:
- Columbia/Duncan
- Lot Size:
- 0.08 ac
- Year Built:
- 2017
- Taxes:
- $ 4,677
Interior Features
- Bedrooms:
- 4
- Bathrooms:
- 3
- Appliances:
- Refrigerator, Range - Gas, Dishwasher, Microwave, Washer & Dryer
- Air Conditioning:
- Central air conditioning
- Heating:
- Forced air, See remarks
- Fireplaces:
- 1
- Fireplace Type:
- Gas, Unknown
- Basement:
- Full
Building Features
- Storeys:
- 2
- Sewer:
- Municipal sewage system
- Water:
- Municipal water
- Roof:
- Asphalt shingle, Unknown
- Zoning:
- Unknown
- Exterior:
- Composite Siding
- Garage:
- Detached Garage
- Garage Spaces:
- 1
- Ownership Type:
- Freehold
- Taxes:
- $ 4,677
Floors
- Finished Area:
- 2382 sq.ft.
- Rooms:
Land
- View:
- City view, Mountain view
- Lot Size:
- 0.08 ac
Neighbourhood Features
- Amenities Nearby:
- Family Oriented
Ratings
Commercial Info
Agent: Dan Wilson
Location
Mortgage Calculator +
Related Listings
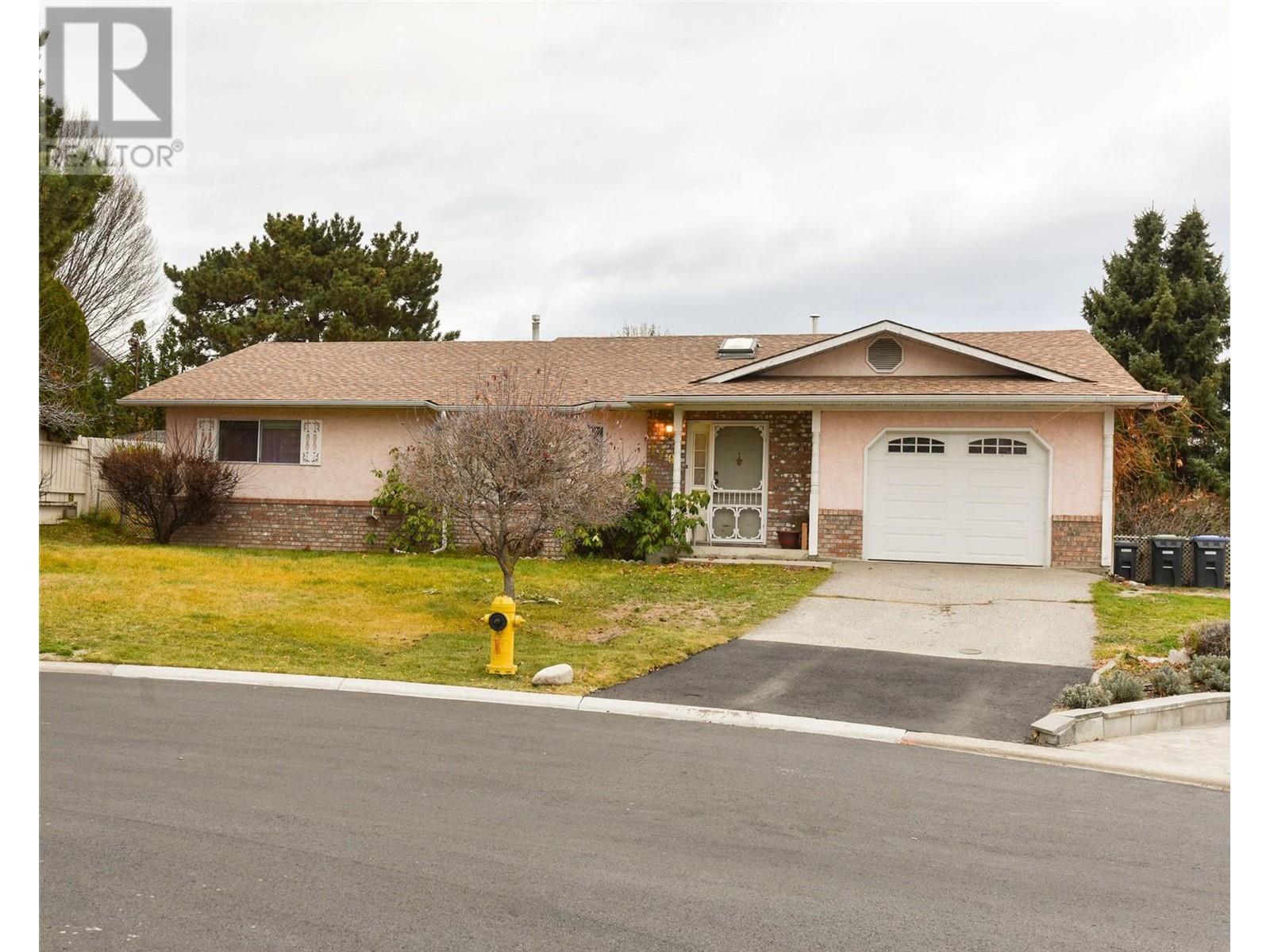 Active
Active
170 Ash Place, Penticton
$839,900MLS® 10300744
5 Beds
3 Baths
2409 SqFt
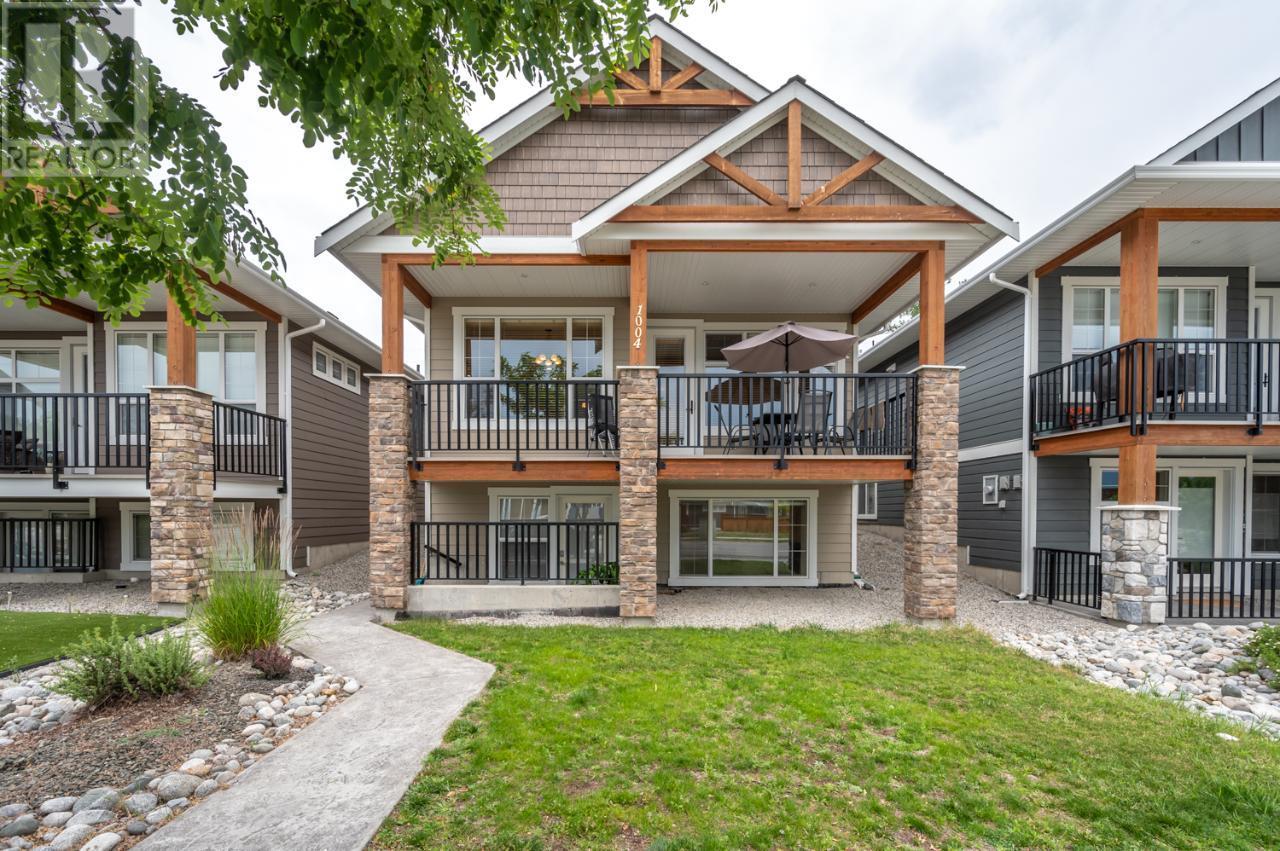 Active
Active
1004 HOLDEN Road, Penticton
$799,900MLS® 10302203
3 Beds
3 Baths
2098 SqFt
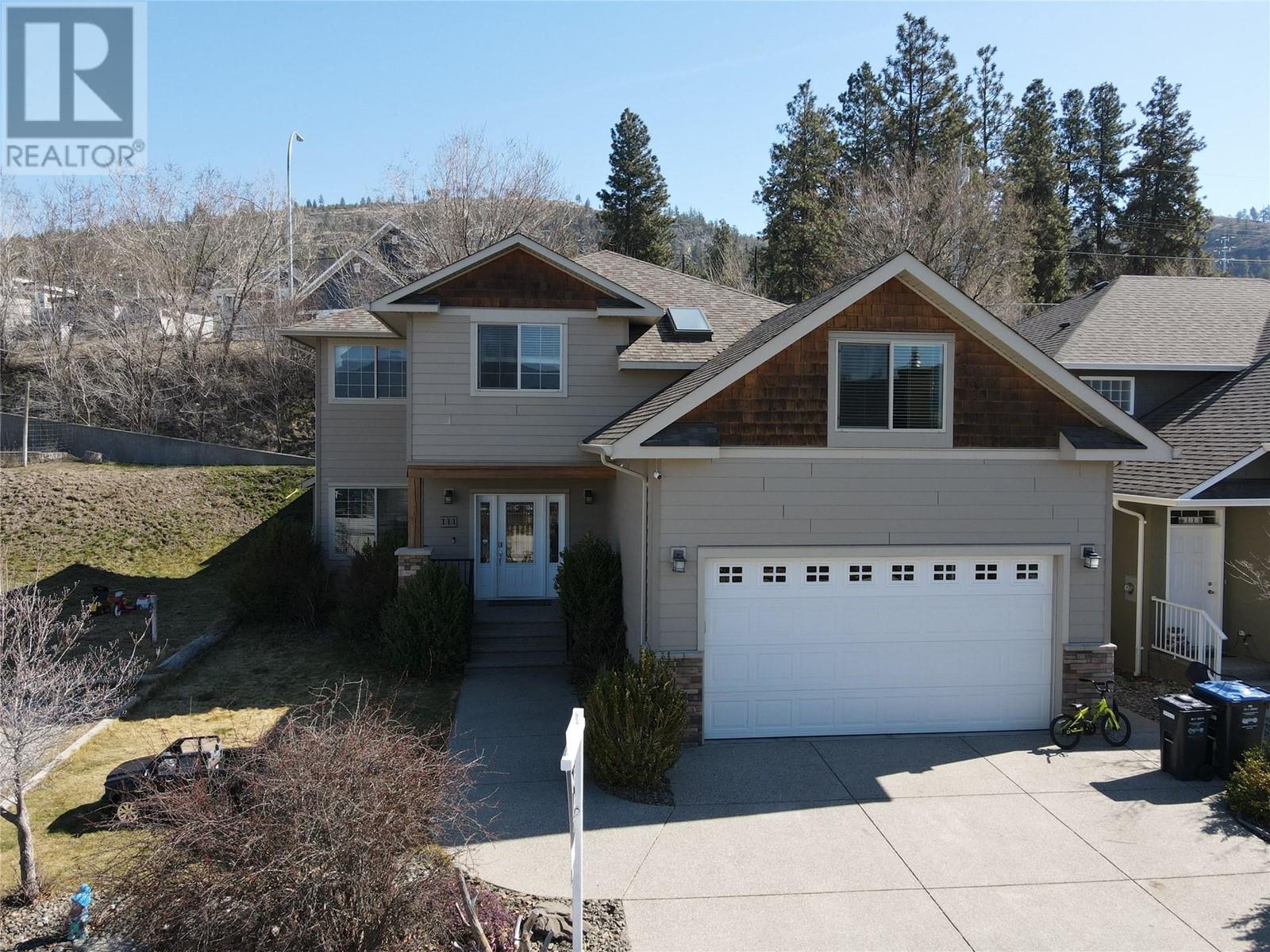 Active
Active
111 695 Pineview Road, Penticton
$799,000MLS® 10304029
3 Beds
3 Baths
2258 SqFt
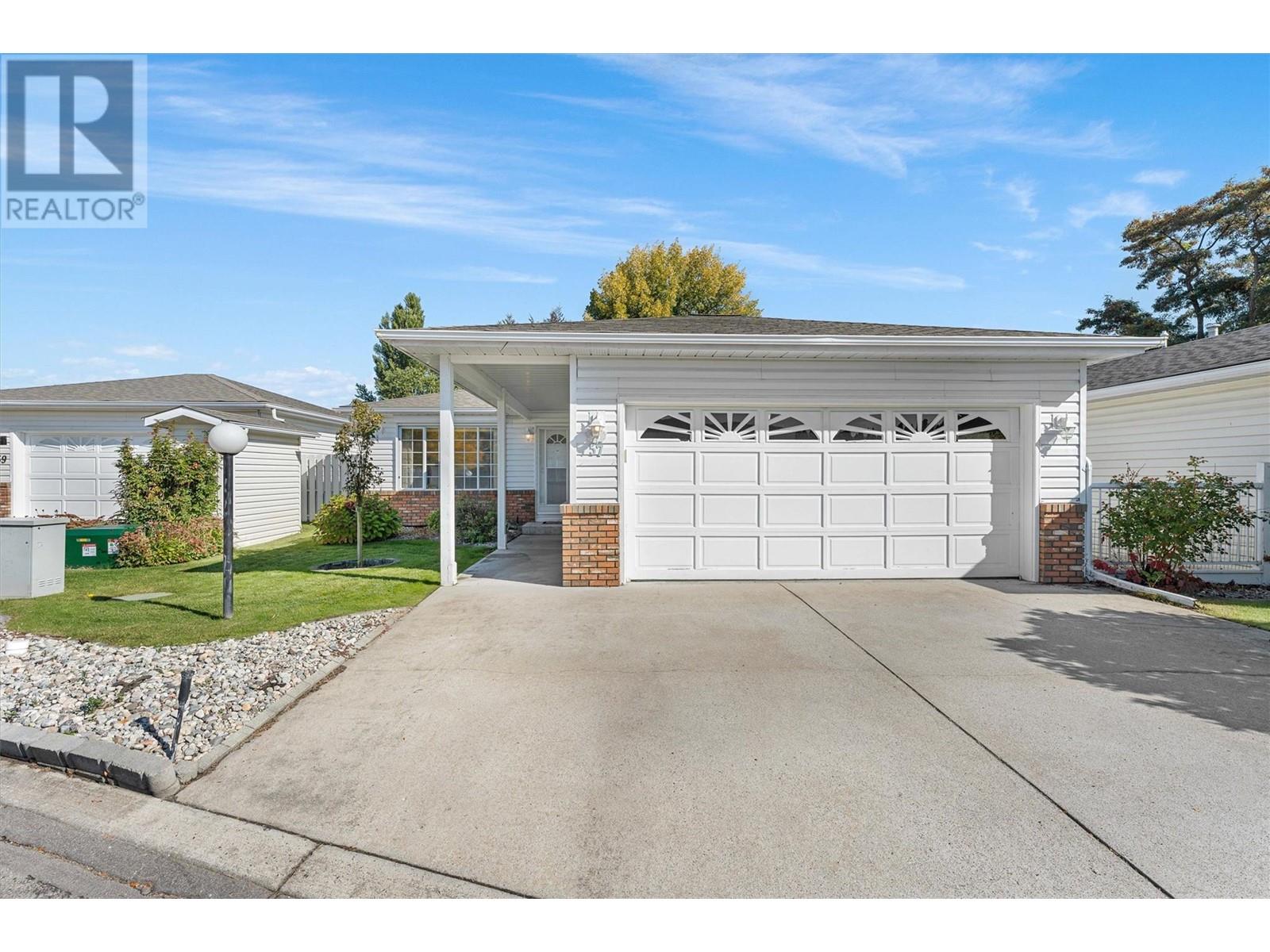 Active
Active
57 Kingfisher Drive, Penticton
$799,000MLS® 10303969
2 Beds
2 Baths
1592 SqFt


