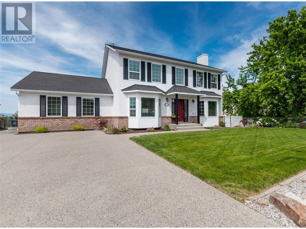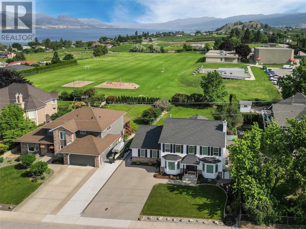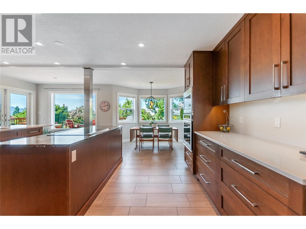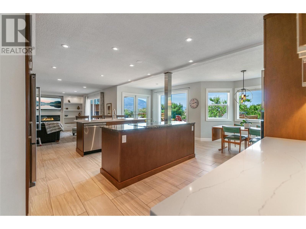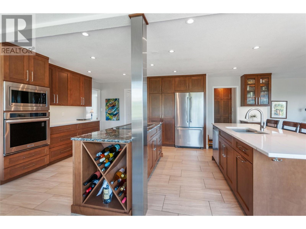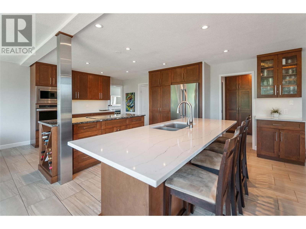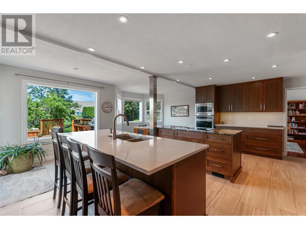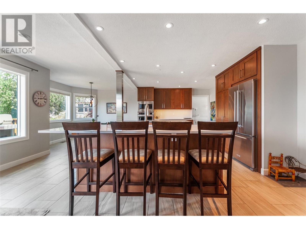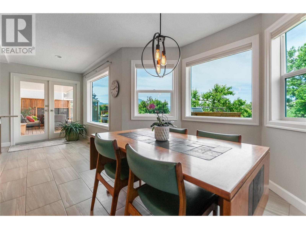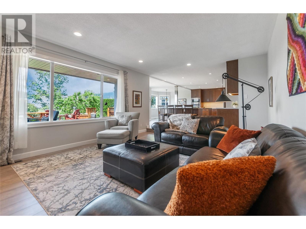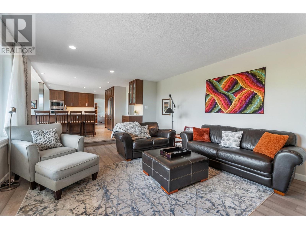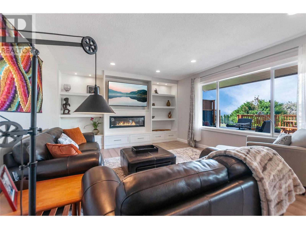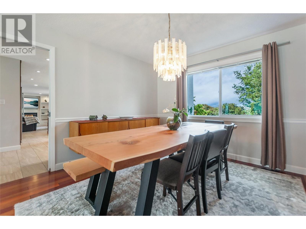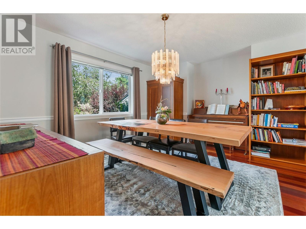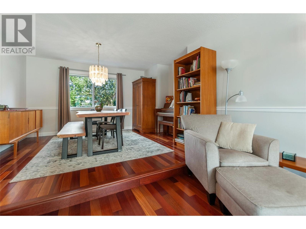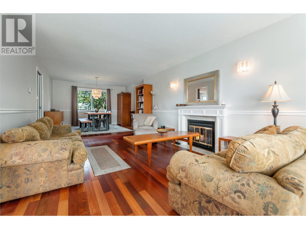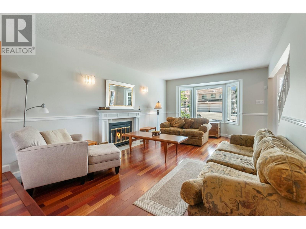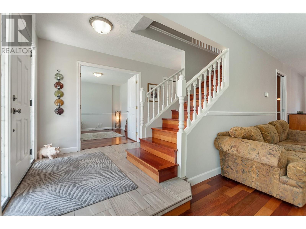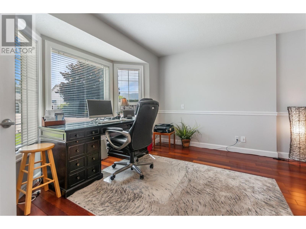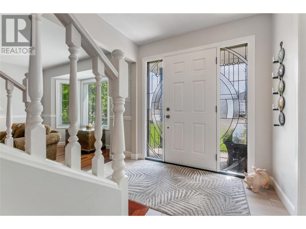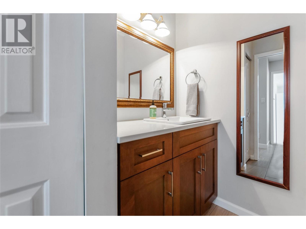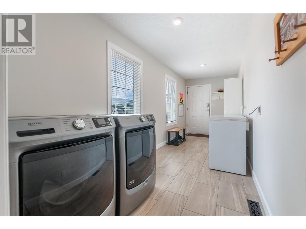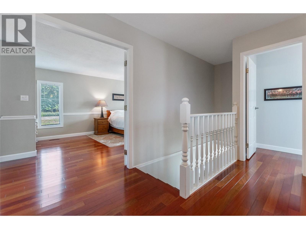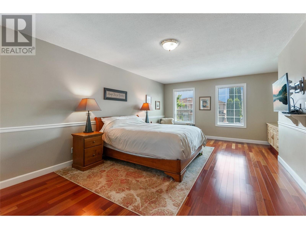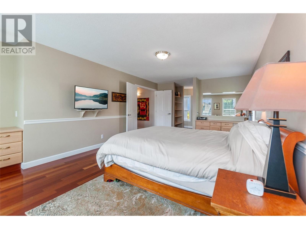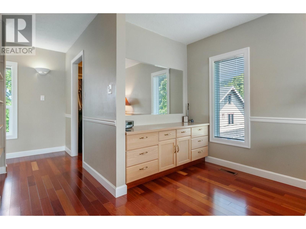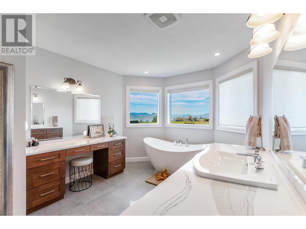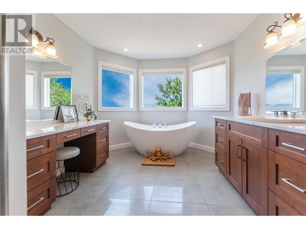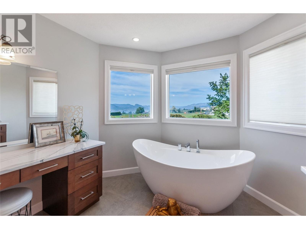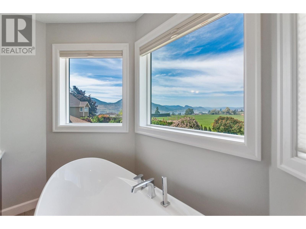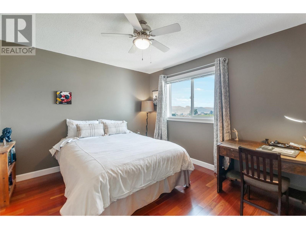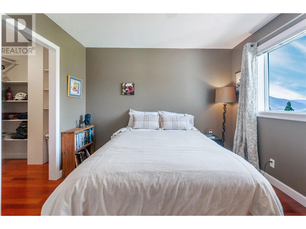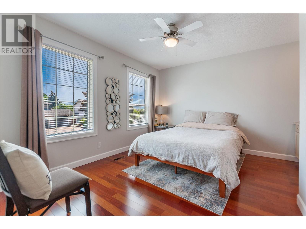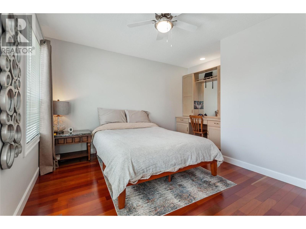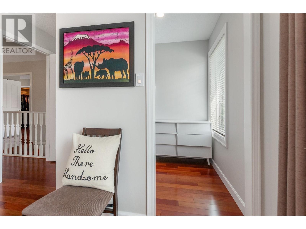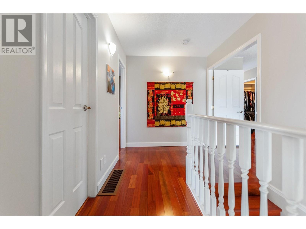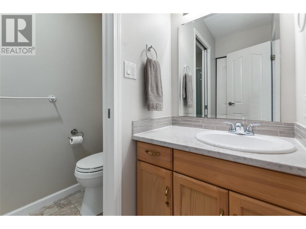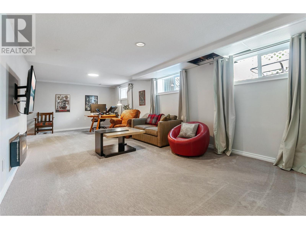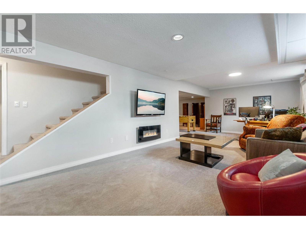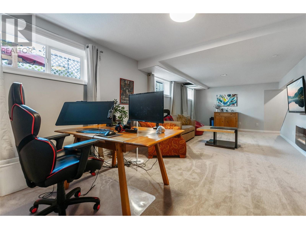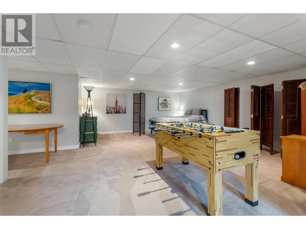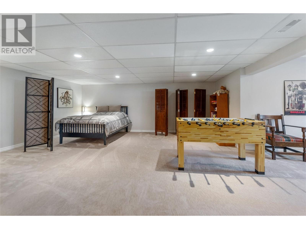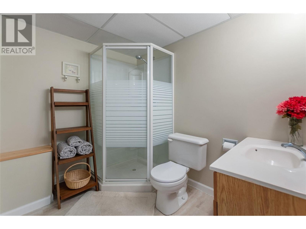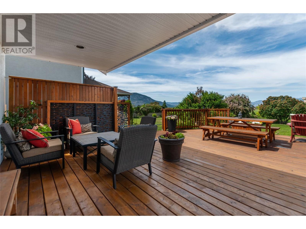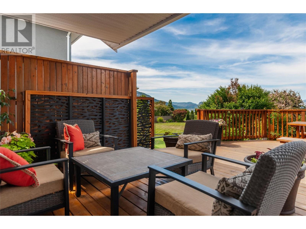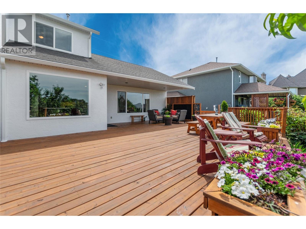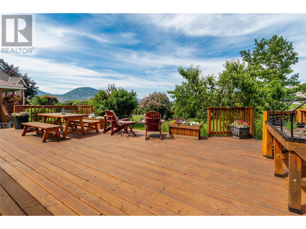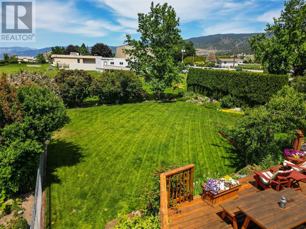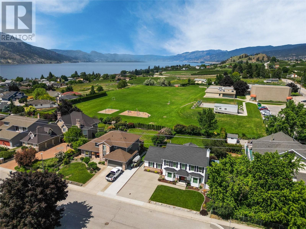1081 WESTMINSTER Avenue, Penticton
MLS® 10307059
Nestled in the desirable Uplands neighbourhood, this 4,439 sqft residence exudes charm & sophistication. Boasting recent renovations surpassing $200K, have elevated both the charm & worth of this remarkable property. Positioned on an expansive .26 acre lot, the house backs right along the lower playing field of Uplands Elementary providing beautiful views of Okanagan Lake & mountains. The main floor unfolds to reveal a seamless blend of functionality & elegance. A den, living rm, & formal dining area provide ample space, while the crown jewel – the recently renovated gourmet kitchen stands as the focal point, transitioning to a spacious family rm & oversized deck, overlooking a private & beautifully landscaped fenced backyard. Moving upstairs, the hardwood flooring moves you through 3 generously sized bedrooms & a 3pc main bathroom. The large master suite, complete with a walk-in closet & renovated ensuite boasting heated floors, offers a picturesque vista of Okanagan Lake. The lower level features a spacious family room, with an electric fireplace, creating a cozy space. This level also offers ample space for recreation or fitness, along with a 3-piece bathroom & storage area. Ample parking & can easily accommodate an RV & boat. Enjoy the nearby amenities, inc. Uplands Elementary School, KVR trail, Okanagan Lake & a short drive to renowned wineries. Total sq.ft. calculations are based on the exterior dimensions of the building at each floor level & inc. all interior walls. (id:28299)Property Details
- Full Address:
- 1081 WESTMINSTER Avenue, Penticton, British Columbia
- Price:
- $ 1,425,000
- MLS Number:
- 10307059
- List Date:
- April 9th, 2024
- Neighbourhood:
- Uplands/Redlands
- Lot Size:
- 0.26 ac
- Year Built:
- 1989
- Taxes:
- $ 6,297
Interior Features
- Bedrooms:
- 3
- Bathrooms:
- 4
- Appliances:
- Washer, Refrigerator, Dishwasher, Range, Dryer, Microwave, Oven - Built-In
- Air Conditioning:
- Central air conditioning
- Heating:
- See remarks
- Fireplaces:
- 1
- Fireplace Type:
- Gas, Unknown
- Basement:
- Full
Building Features
- Storeys:
- 3
- Sewer:
- Municipal sewage system
- Water:
- Municipal water
- Roof:
- Asphalt shingle, Unknown
- Zoning:
- Unknown
- Exterior:
- Stucco
- Garage:
- Other, RV, See Remarks
- Garage Spaces:
- 2
- Ownership Type:
- Freehold
- Taxes:
- $ 6,297
Floors
- Finished Area:
- 4439 sq.ft.
- Rooms:
Land
- View:
- Lake view, Mountain view, Valley view, View (panoramic)
- Lot Size:
- 0.26 ac
Neighbourhood Features
- Amenities Nearby:
- Family Oriented
Ratings
Commercial Info
Agent: Shannon Simpson
Location
Mortgage Calculator +
Related Listings
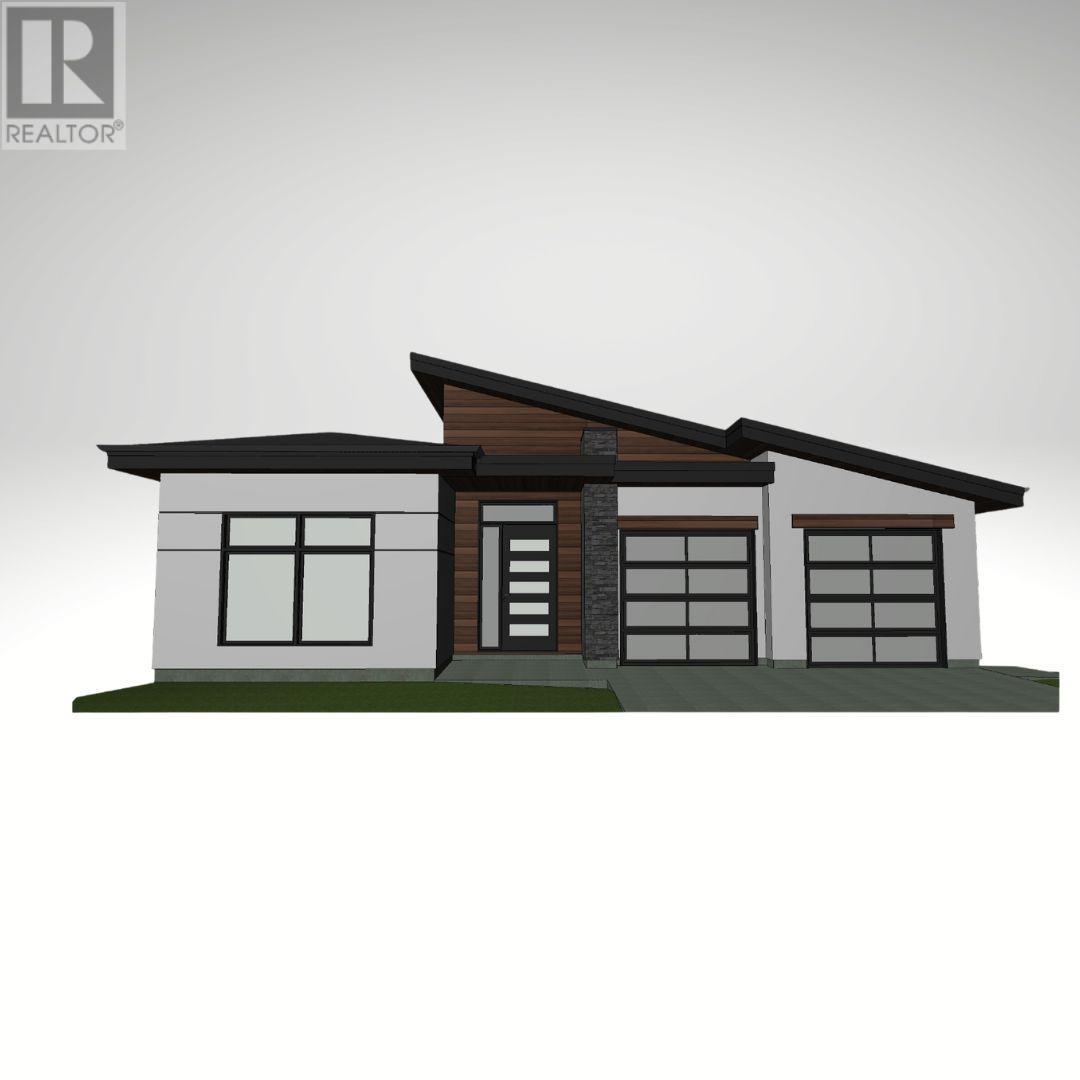 Active
Active
1111 ELK Street, Penticton
$1,399,900MLS® 199419
2 Beds
2 Baths
1649 SqFt
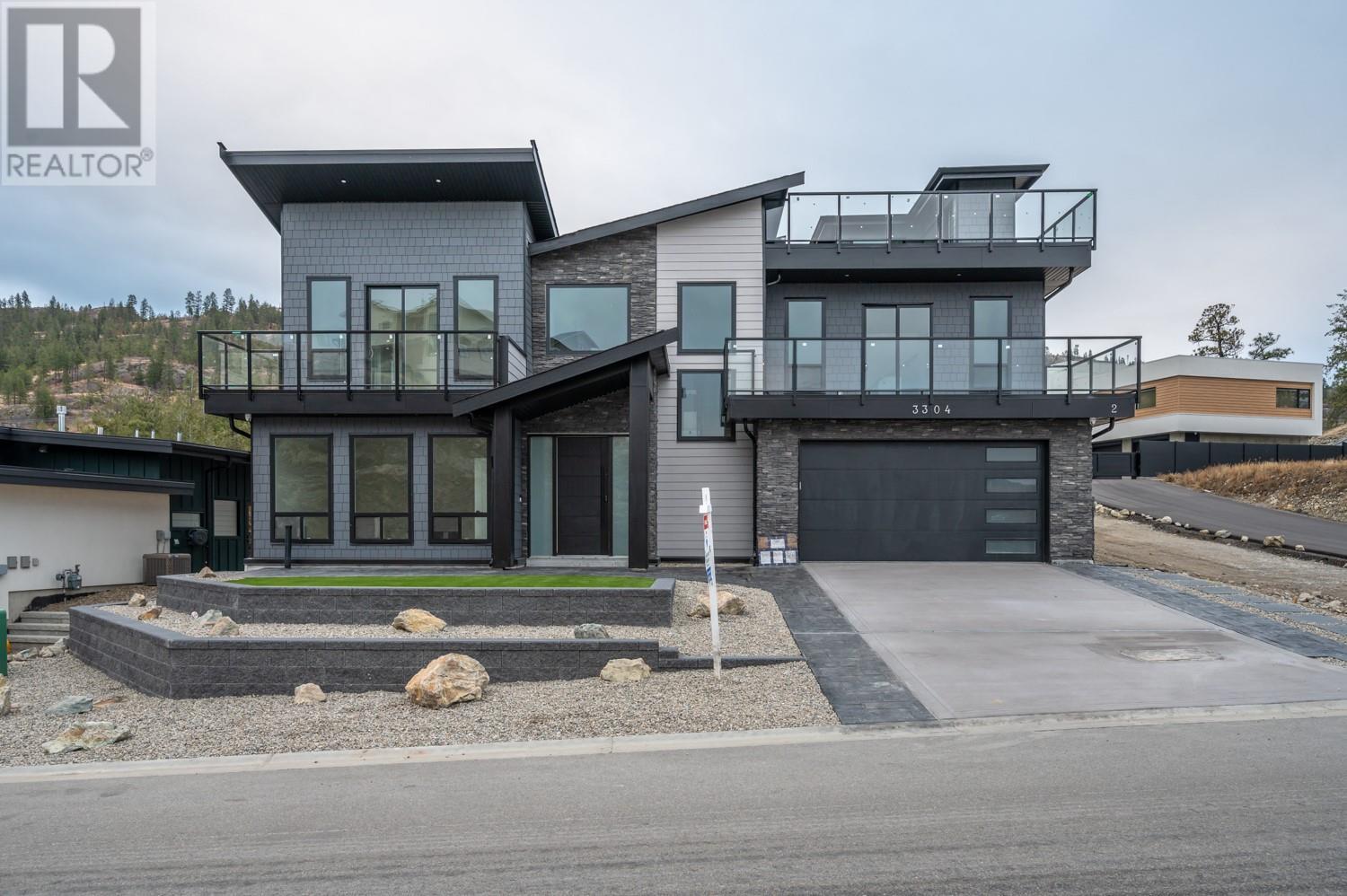 Active
Active
3304 EVERGREEN Drive, Penticton
$1,398,888MLS® 201900
5 Beds
5 Baths
3875 SqFt
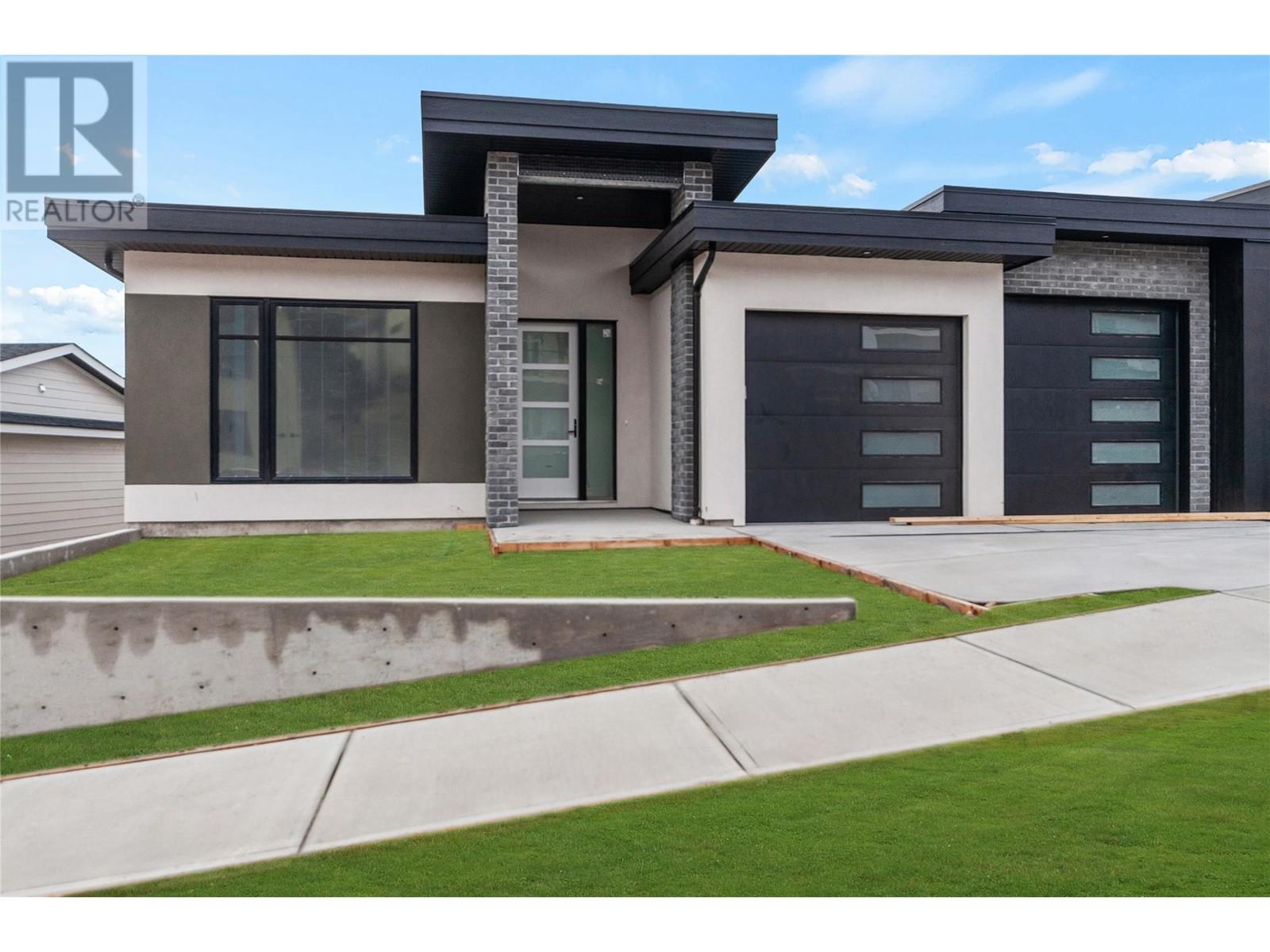 Active
Active
1135 Elk Street, Penticton
$1,399,000MLS® 10302457
5 Beds
4 Baths
2653 SqFt
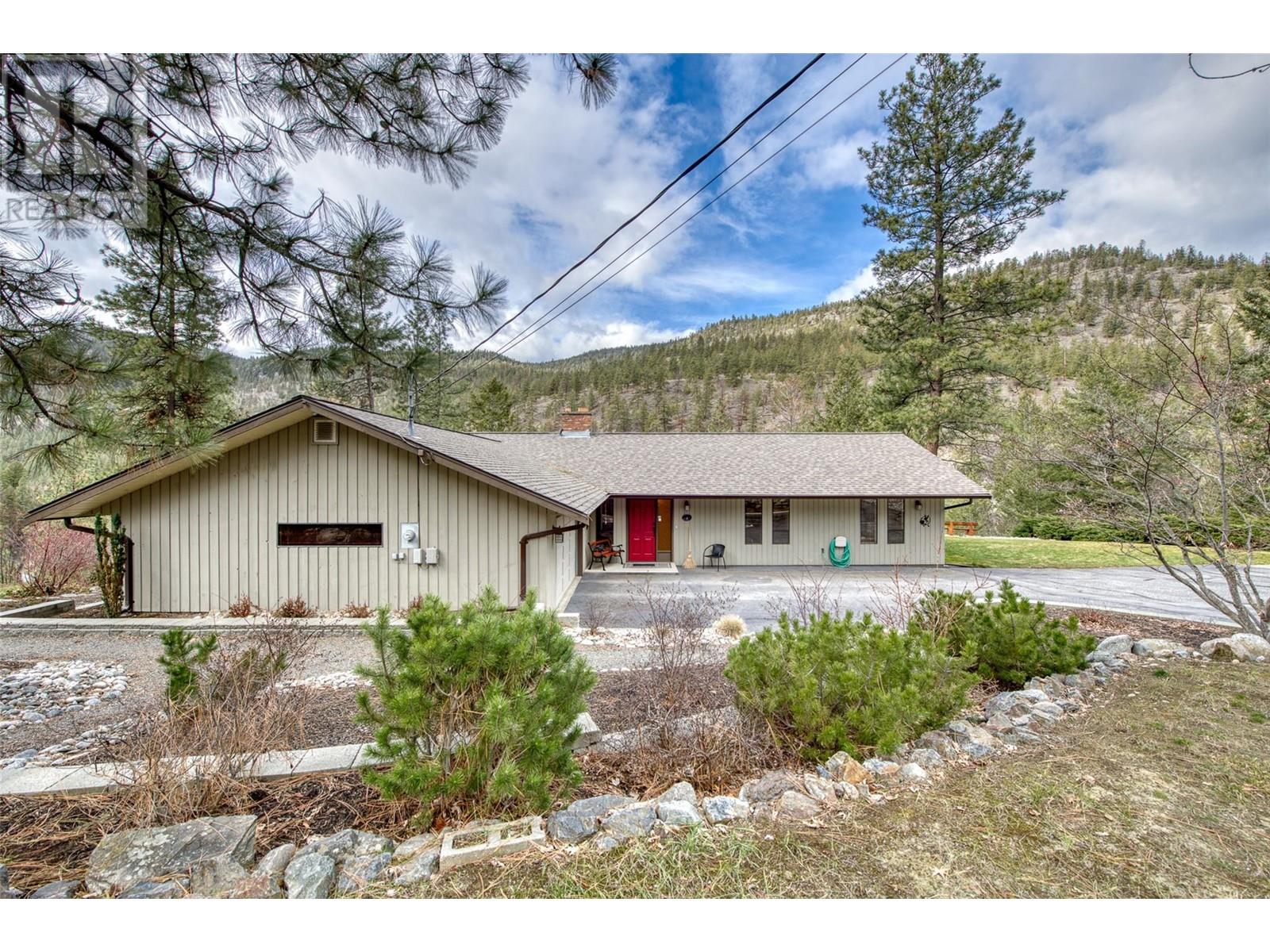 Active
Active
2132 Ryan Road, Penticton
$1,399,000MLS® 10305476
4 Beds
4 Baths
2515 SqFt


