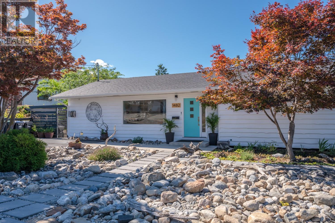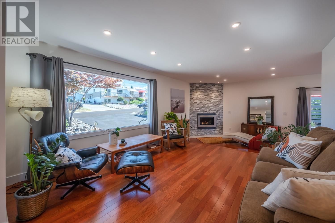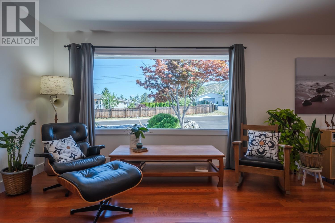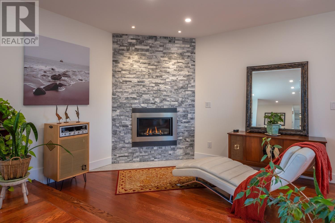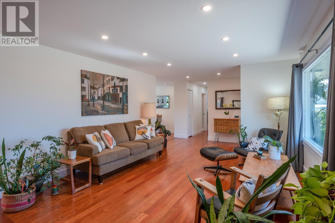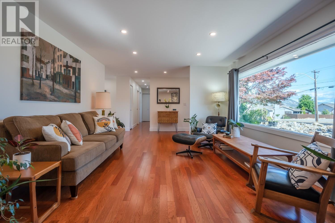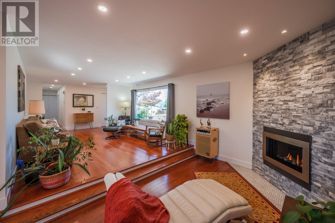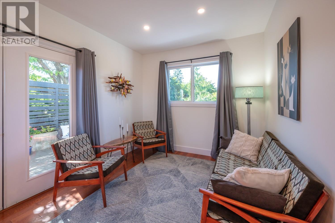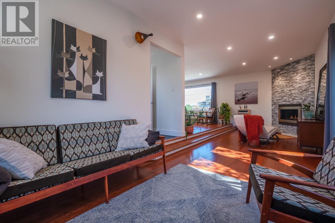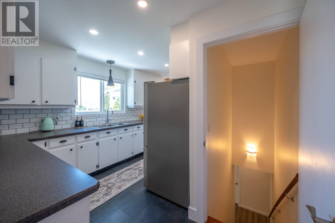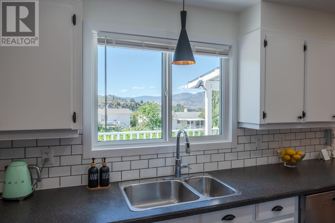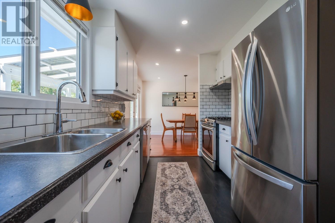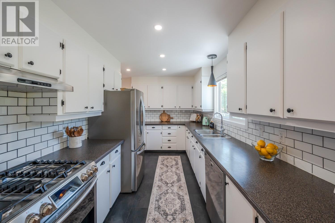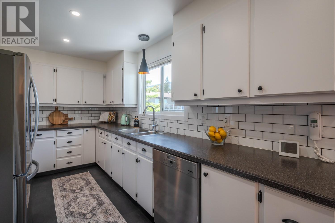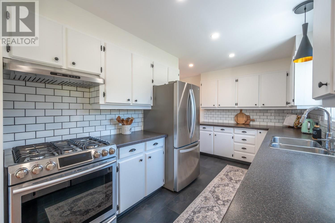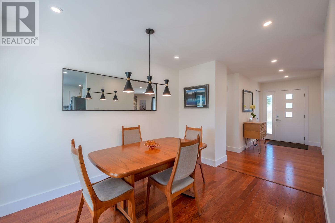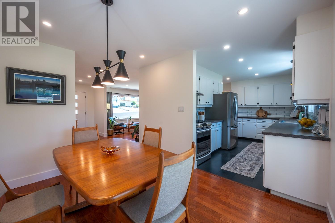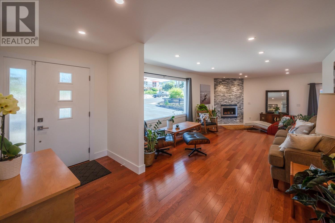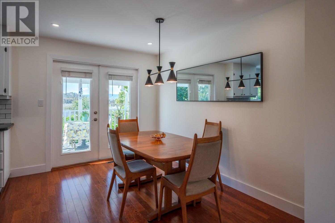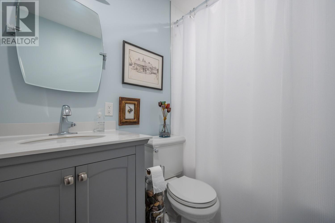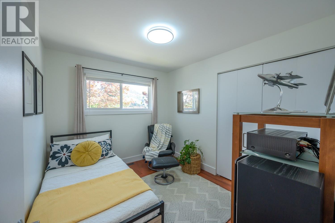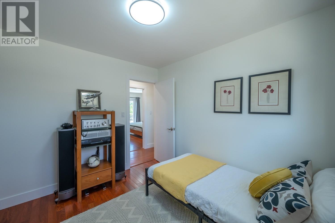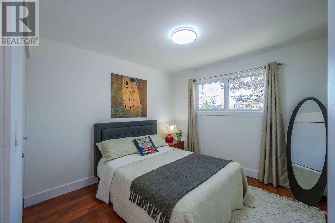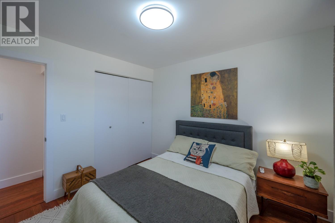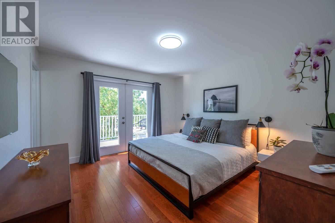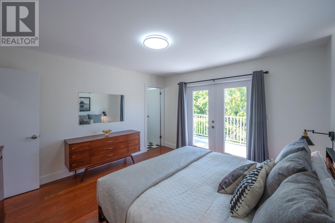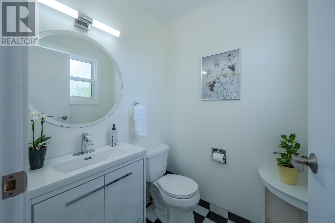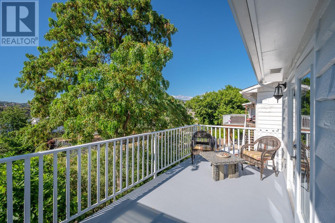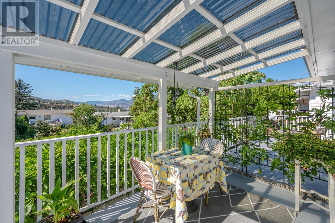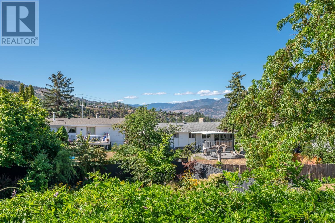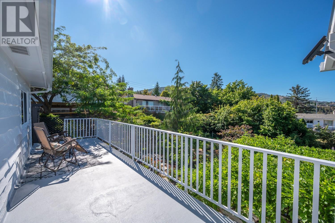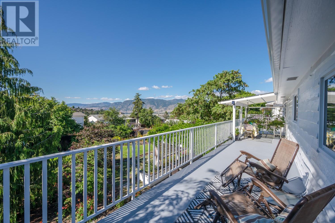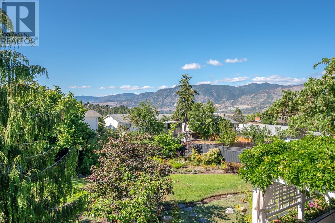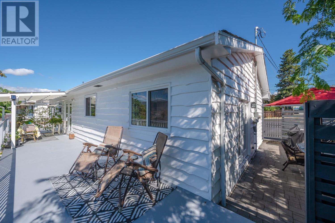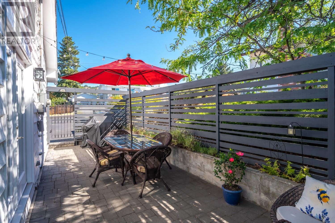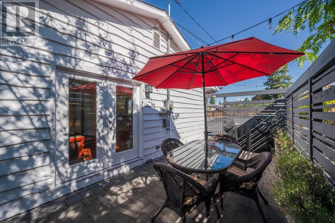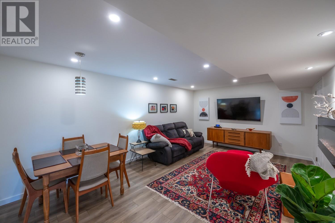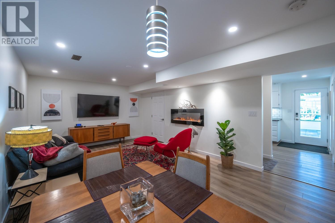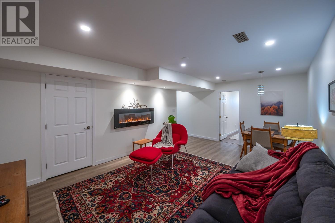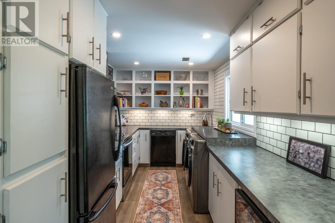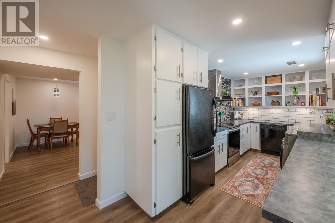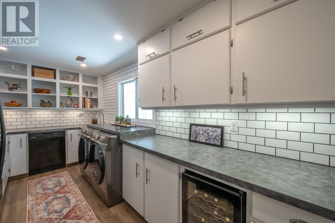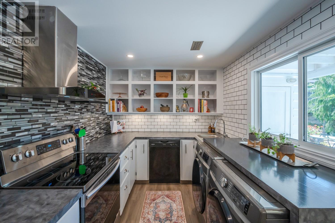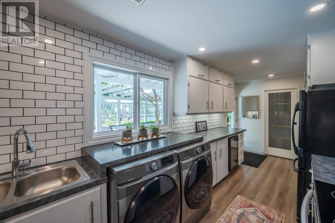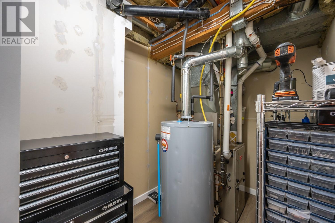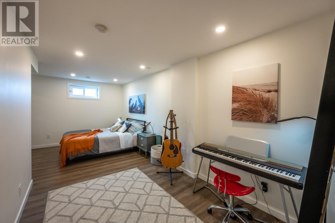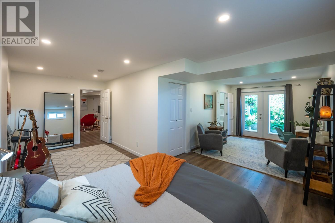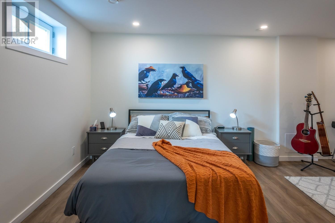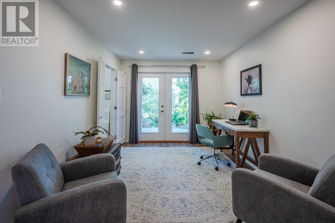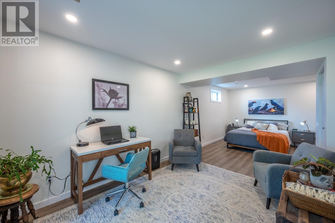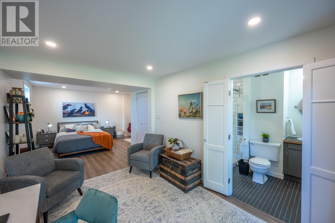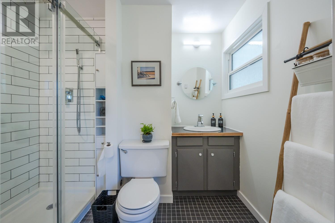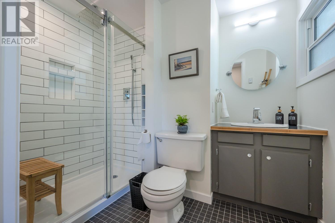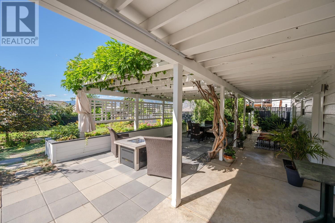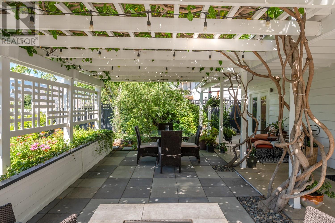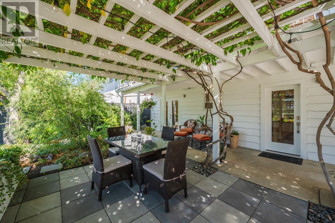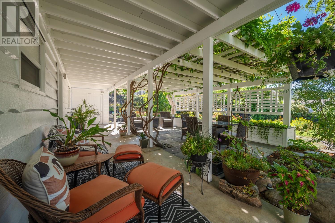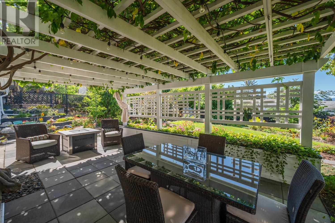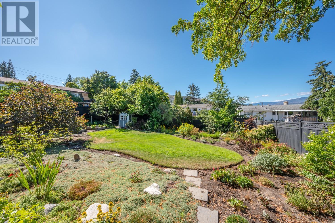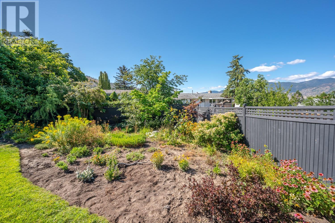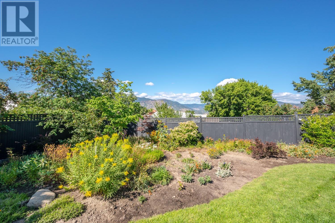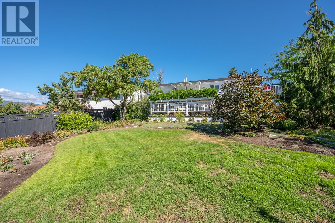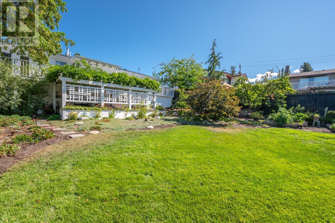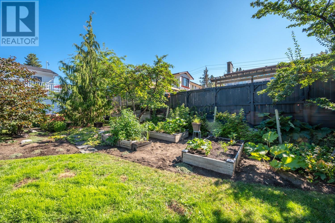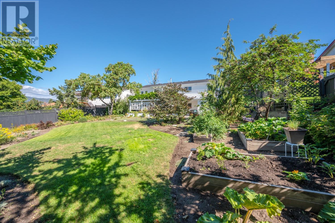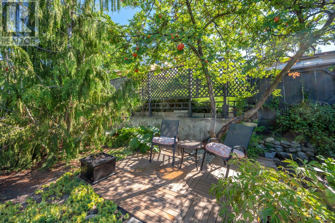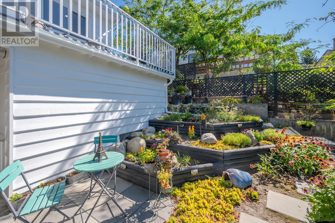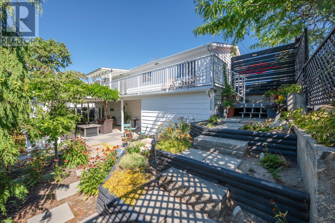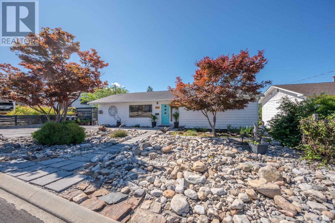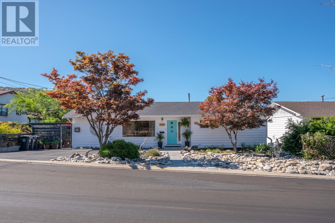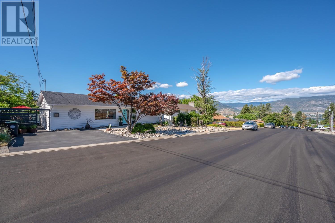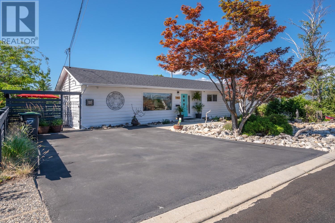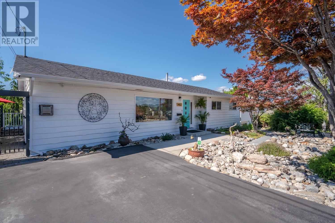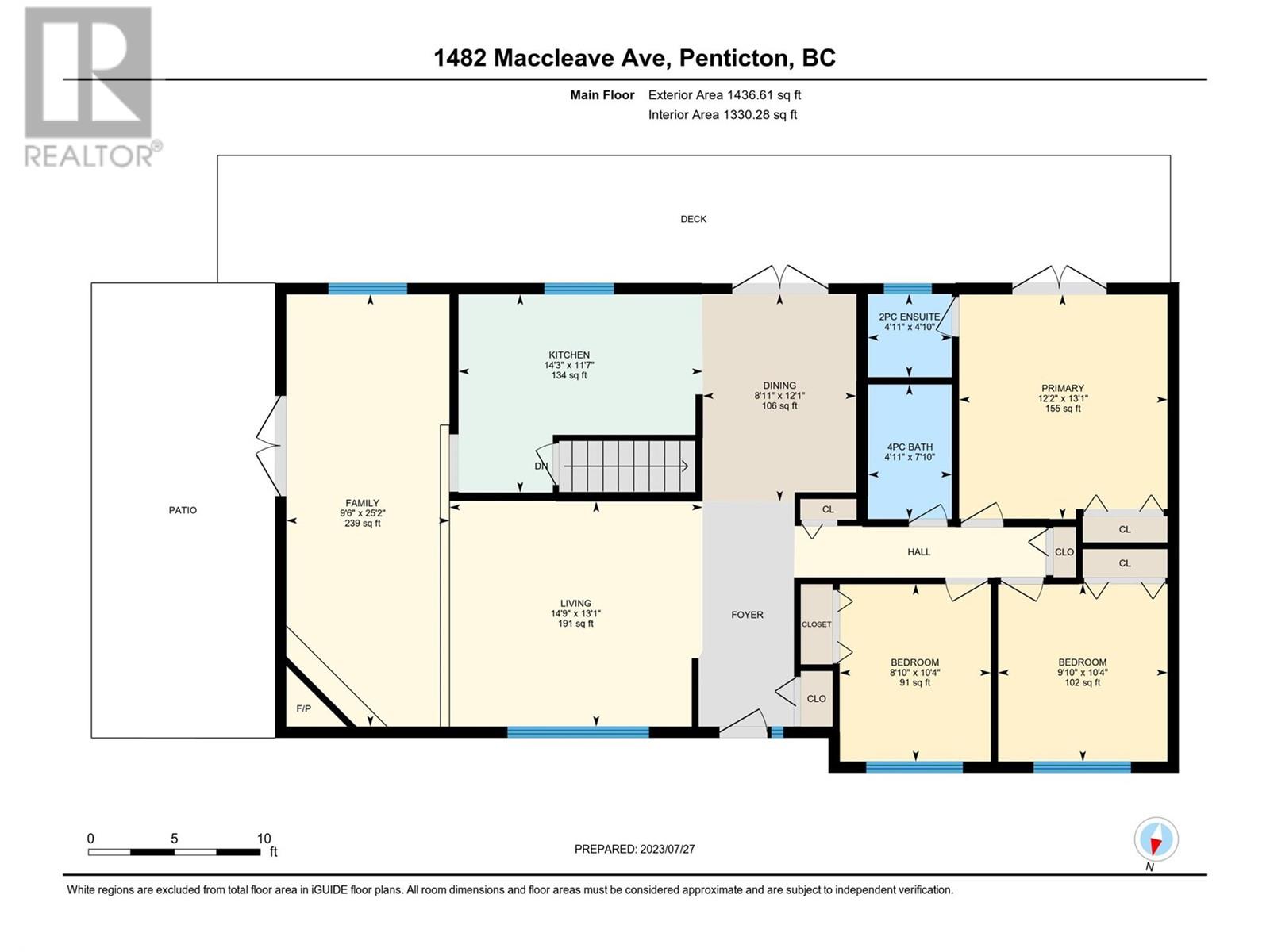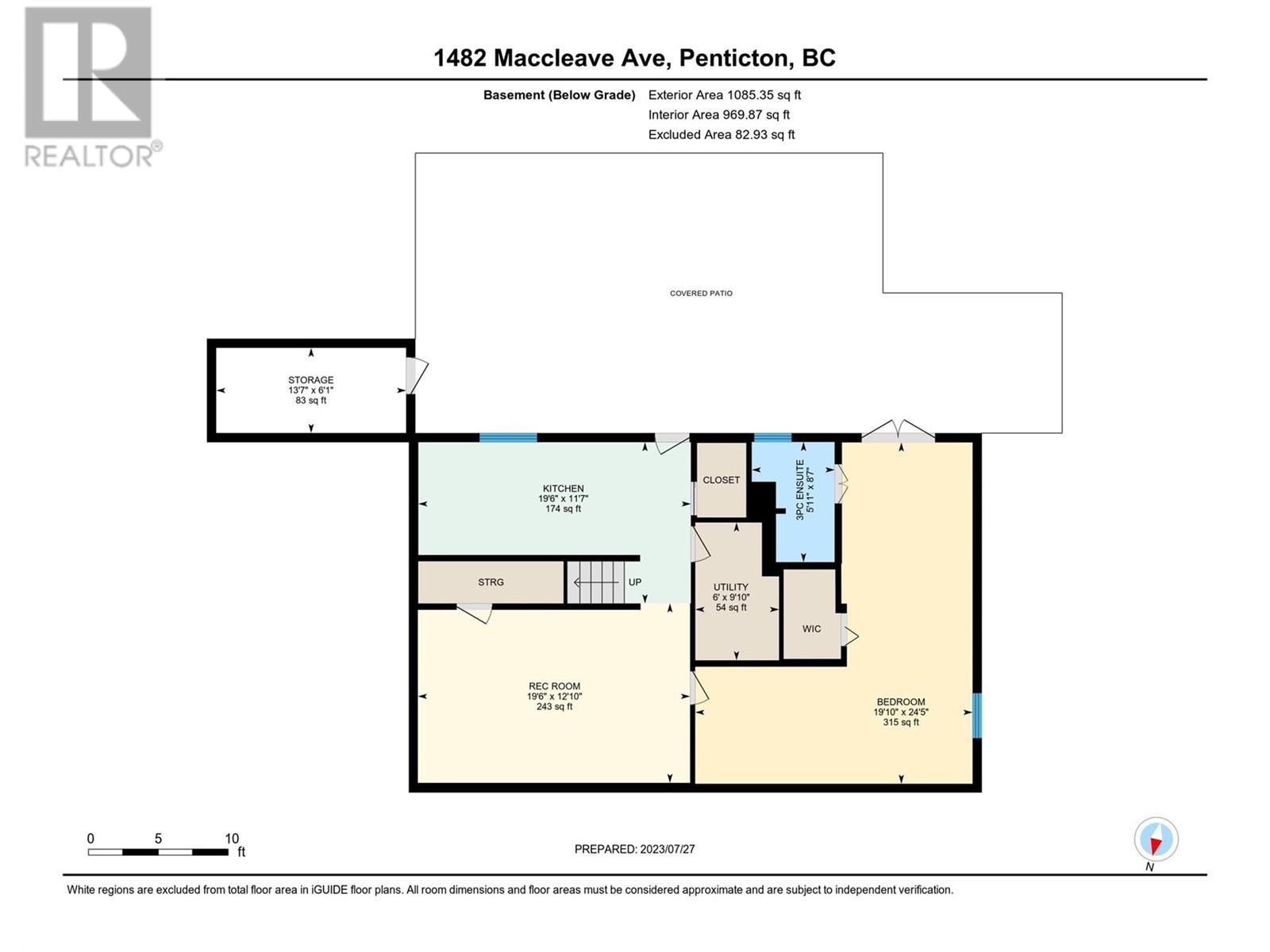1482 MACCLEAVE Avenue, Penticton
MLS® 10307619
Welcome to this pristinely updated, totally turn key, mid century modern dream, with an easy basement suite or air bnb lock off option! This 2522sqft beauty has been in the same family since 1987 & meticulously renovated while maintaining every bit of style. The main floor features beautiful South facing views, solid hardwood floors, modern windows, flat ceilings, a stunning gas fireplace w/ stone surround, a spacious living room + 2nd sunken family room/dining room area. Theres a stylish white/black kitchen with gas stove + subway tiles, beautiful views, large dining area & access to a huge back deck. 2 kids rooms plus a full bathroom & a primary suite with a 2 piece ensuite & French doors completes the main floor. The walk out basement is a turn key ready basement suite with the addition of a door at the bottom stairs. Theres a beautiful kitchen, living room, LVP floors, & a HUGE bedroom with w/i closet + 3 piece bathroom; ideal for extended family or turn it into an air bnb bedroom suite for extra income and keep the rest of the downstairs to yourself! The stunning back yard has a huge patio with a wisteria covered pergola, mature landscaping, gardens and grass plus play areas + more. All of this located in the super desirable Columbia neighborhood just a stroll to the elementary school and its playgrounds and fields. MUST SEE! (id:28299)Property Details
- Full Address:
- 1482 MACCLEAVE Avenue, Penticton, British Columbia
- Price:
- $ 935,000
- MLS Number:
- 10307619
- List Date:
- March 27th, 2024
- Neighbourhood:
- Columbia/Duncan
- Lot Size:
- 0.22 ac
- Year Built:
- 1969
- Taxes:
- $ 3,859
Interior Features
- Bedrooms:
- 4
- Bathrooms:
- 3
- Appliances:
- Washer, Refrigerator, Range - Gas, Dishwasher, Range, Dryer
- Air Conditioning:
- Central air conditioning
- Heating:
- Forced air, See remarks
- Fireplaces:
- 1
- Fireplace Type:
- Gas, Unknown
- Basement:
- Full
Building Features
- Architectural Style:
- Ranch
- Storeys:
- 1
- Sewer:
- Municipal sewage system
- Water:
- Municipal water
- Roof:
- Asphalt shingle, Unknown
- Zoning:
- Unknown
- Exterior:
- Wood siding
- Garage:
- Other, Street, See Remarks
- Garage Spaces:
- 2
- Ownership Type:
- Freehold
- Taxes:
- $ 3,859
Floors
- Finished Area:
- 2521 sq.ft.
- Rooms:
Land
- View:
- Mountain view, View (panoramic)
- Lot Size:
- 0.22 ac
Neighbourhood Features
- Amenities Nearby:
- Family Oriented, Pets Allowed, Rentals Allowed
Ratings
Commercial Info
Agent: Diane Fox
Location
Mortgage Calculator +
Related Listings
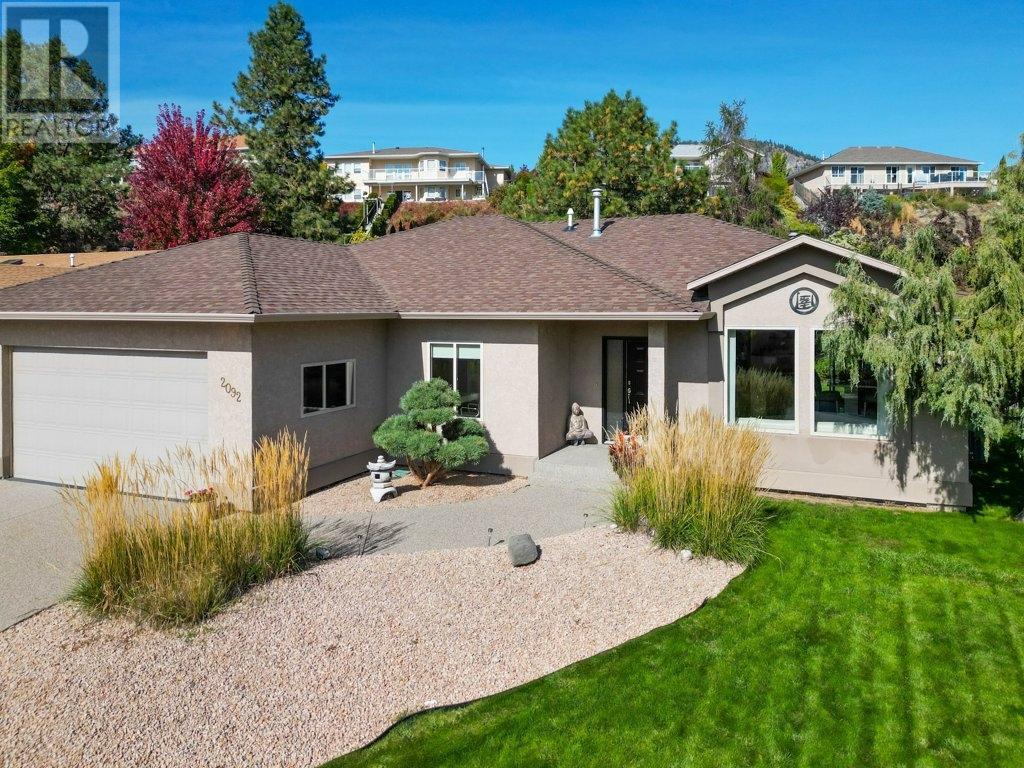 Active
Active
2092 SANDSTONE Drive, Penticton
$899,000MLS® 201461
3 Beds
2 Baths
1627 SqFt
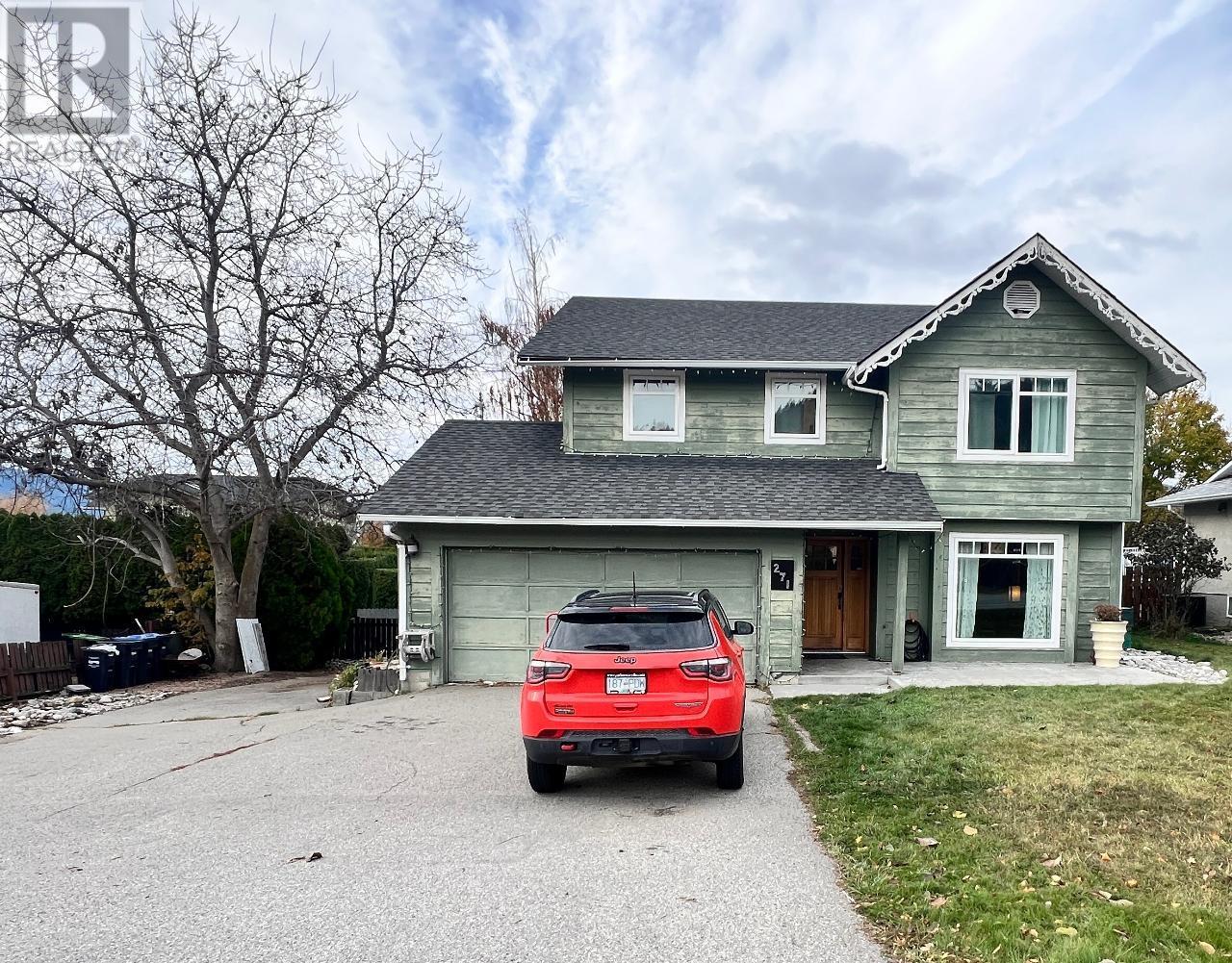 Active
Active
271 MIDDLE BENCH Road, Penticton
$889,900MLS® 201855
4 Beds
3 Baths
2193 SqFt
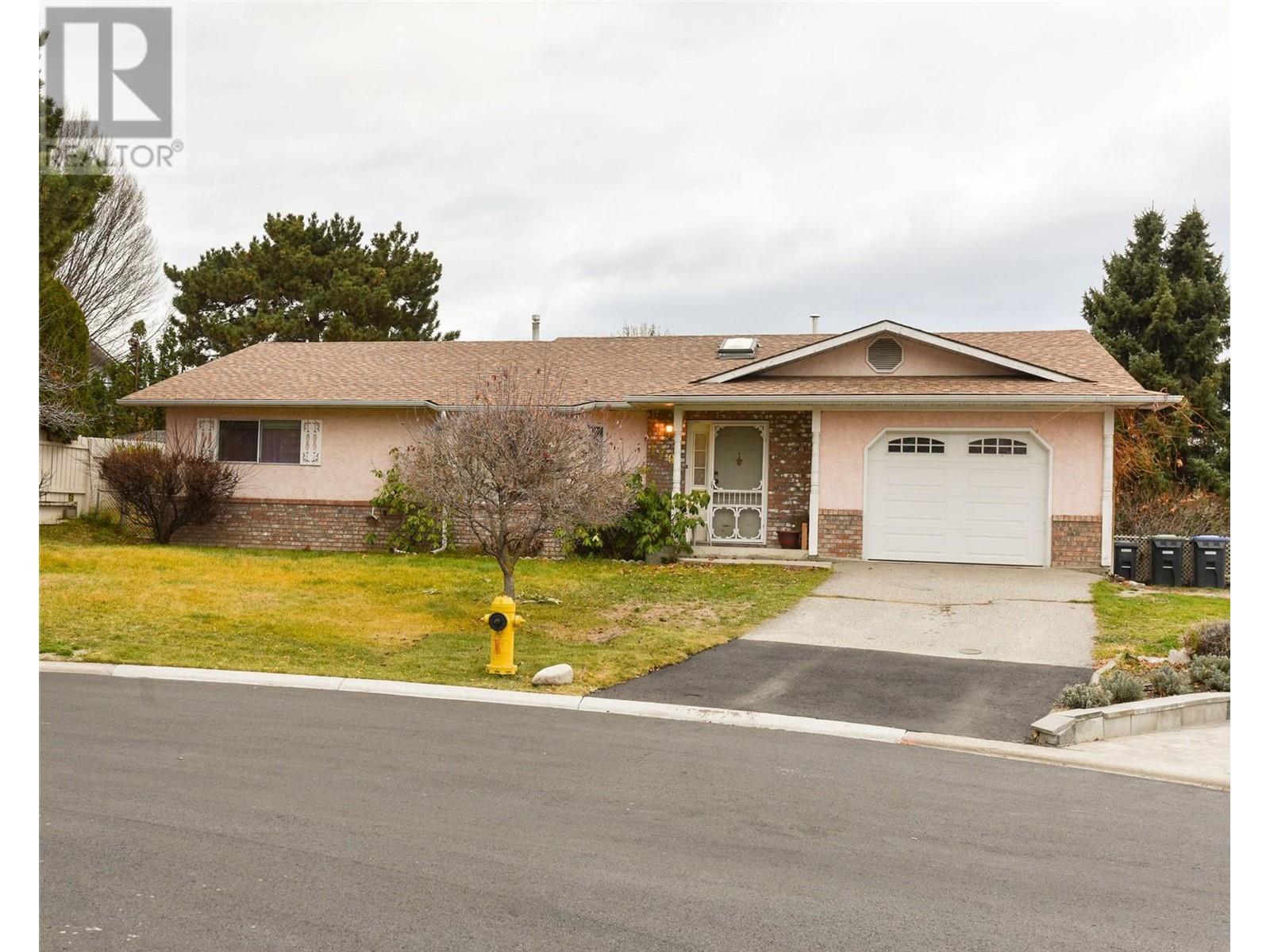 Active
Active
170 Ash Place, Penticton
$899,900MLS® 10300744
5 Beds
3 Baths
2409 SqFt
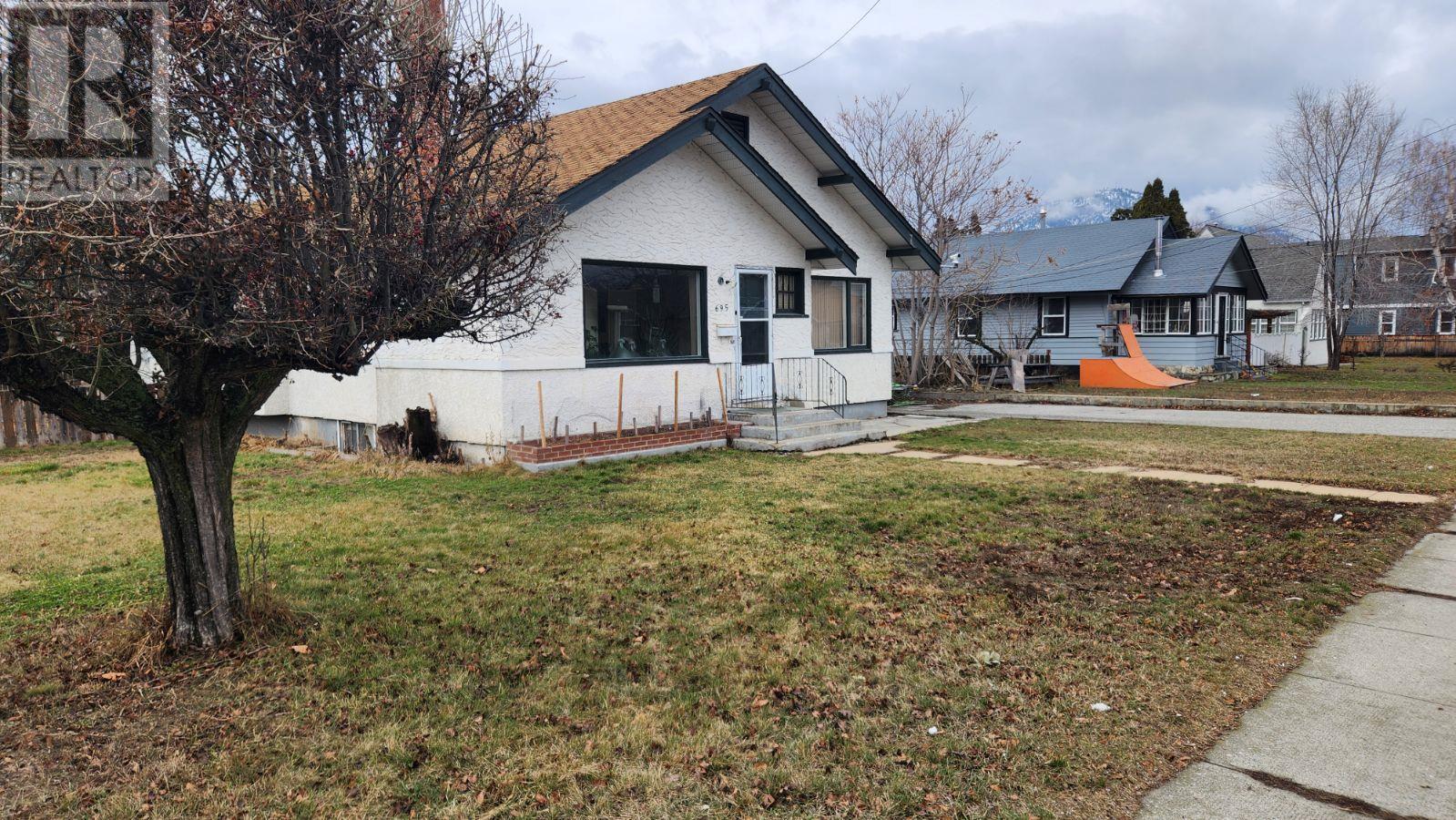 Active
Active
695 VICTORIA Drive, Penticton
$899,000MLS® 10304165
4 Beds
3 Baths
3228 SqFt


