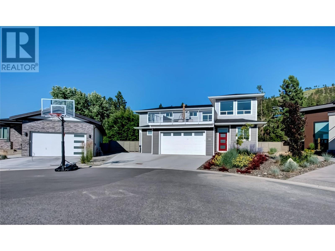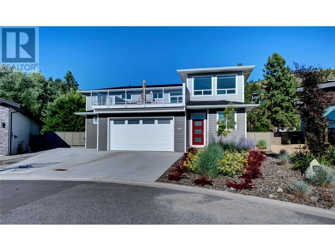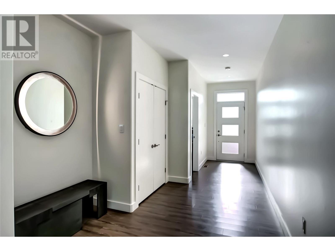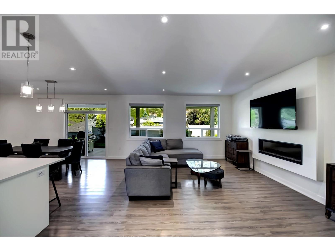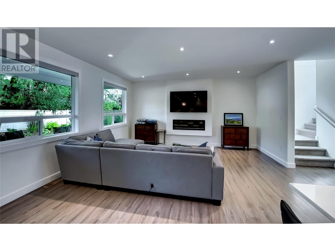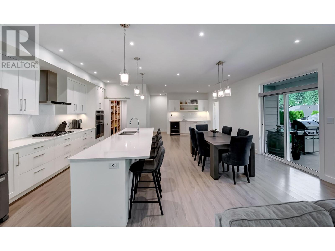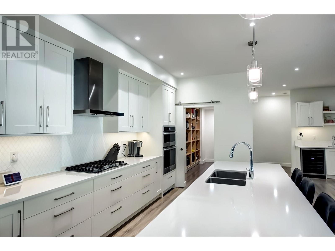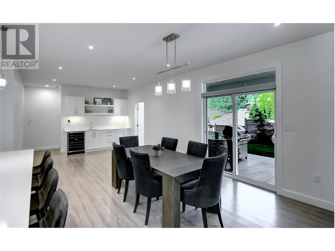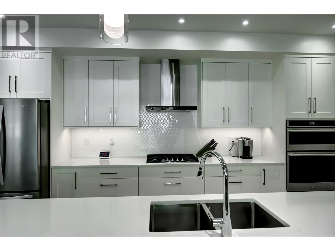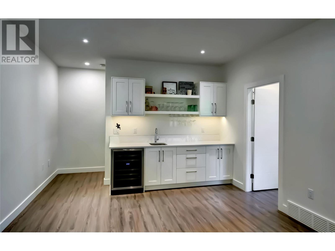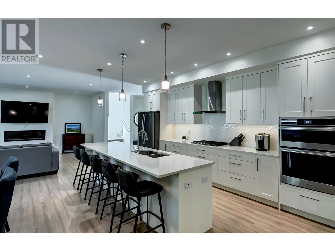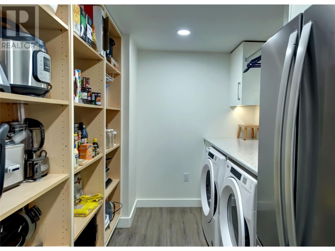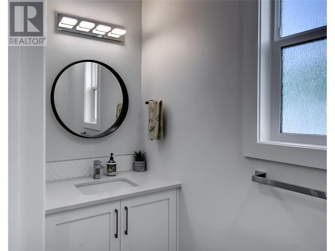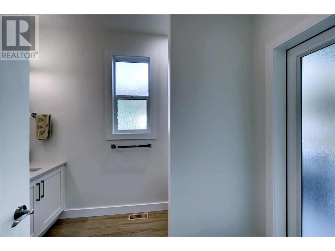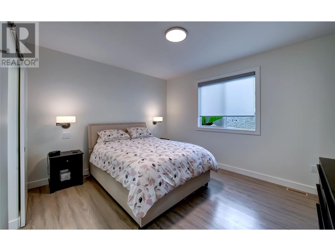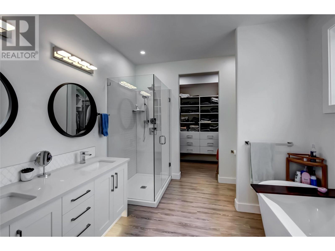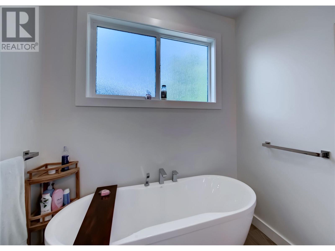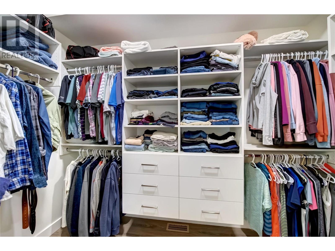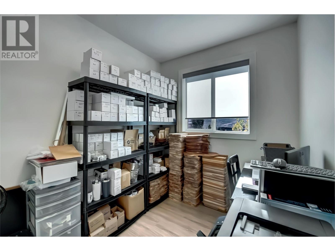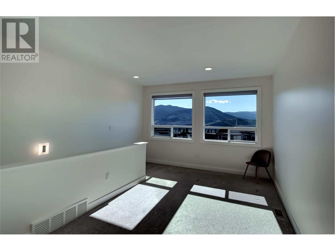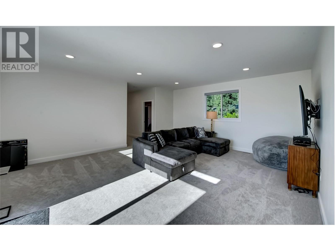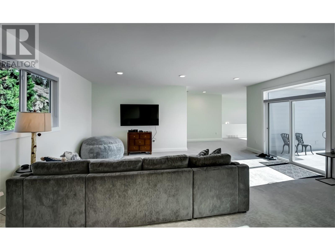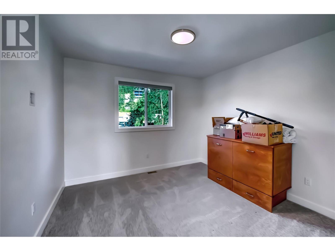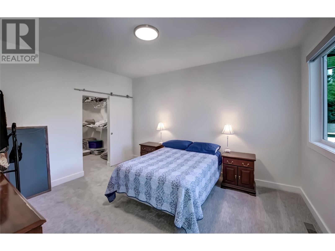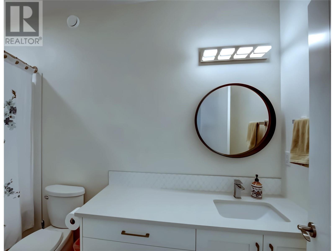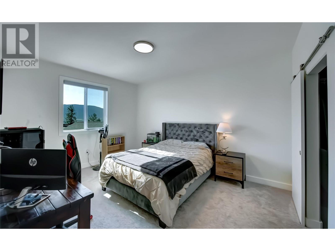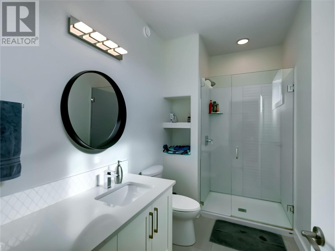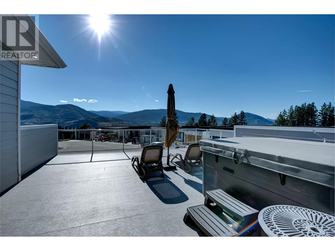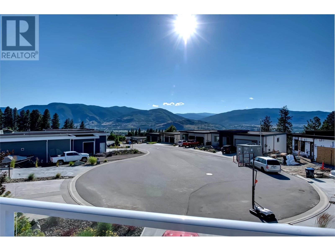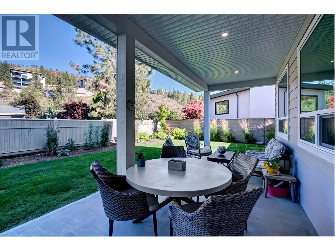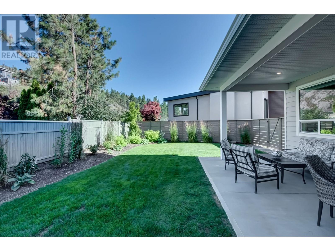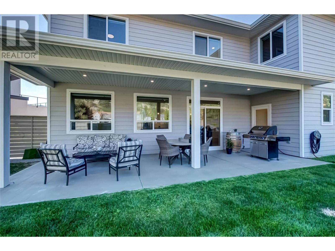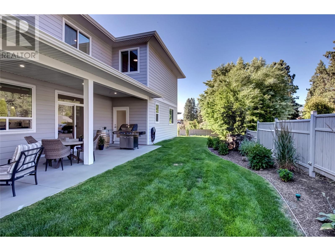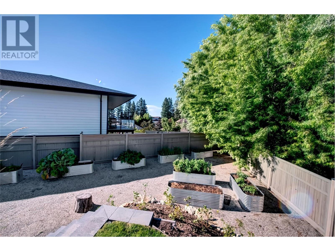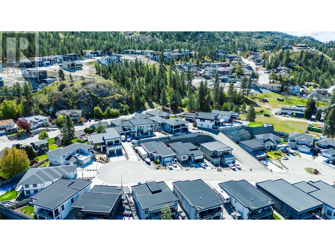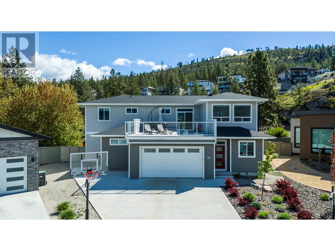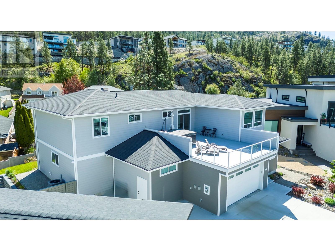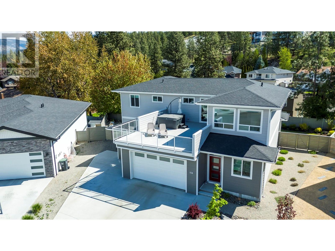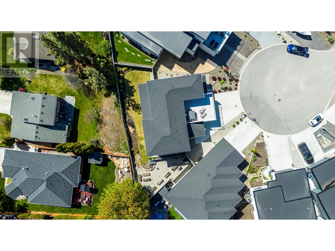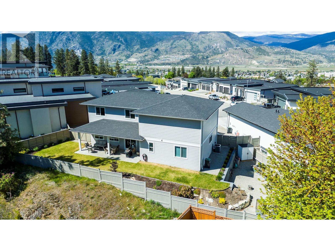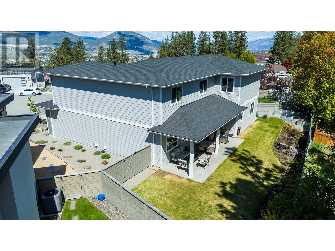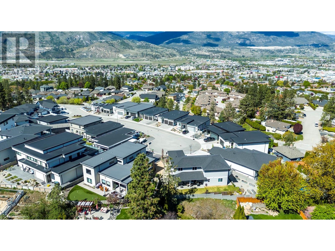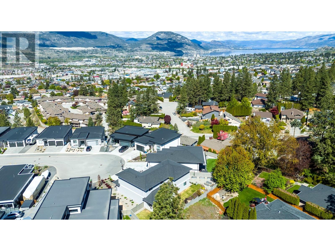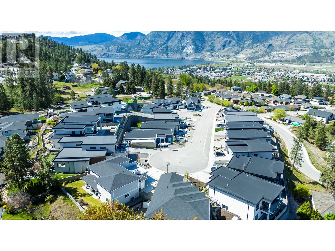150 AVERY Place, Penticton
MLS® 10313131
Presenting an exceptional custom-built home by Brentview Developments, nestled in a serene cul-de-sac setting, where tranquility meets luxury. Step into the spacious open concept main floor, where every detail has been thoughtfully crafted to perfection. Delight in a stunning kitchen with an adjoining beverage bar, creating the ideal space for culinary creations and entertaining. The main floor also features a luxurious master bedroom, convenient laundry facilities, and a versatile second bedroom or office, offering flexibility to suit your lifestyle. Journey to the upper floor and discover a welcoming family room, accompanied by 3 additional bedrooms and 2 bathrooms, including a second ensuite for added comfort and convenience. Each bedroom boasts walk-in closets, providing ample storage space for your belongings. Step out onto the expansive deck from the family room and unwind in the inviting hot tub, creating your own private oasis for relaxation and enjoyment. Parking is a breeze with an oversized double garage featuring an adjoining workshop, along with plenty of surface parking for guests and additional vehicles. The tastefully landscaped fenced backyard beckons you to explore its beauty, complete with raised garden beds perfect for cultivating your favorite veggies and herbs. (id:28299)Property Details
- Full Address:
- 150 AVERY Place, Penticton, British Columbia
- Price:
- $ 1,225,000
- MLS Number:
- 10313131
- List Date:
- May 6th, 2024
- Neighbourhood:
- Wiltse/Valleyview
- Lot Size:
- 0.19 ac
- Year Built:
- 2020
- Taxes:
- $ 6,115
Interior Features
- Bedrooms:
- 5
- Bathrooms:
- 4
- Appliances:
- Refrigerator, Range - Gas, Dishwasher, Washer & Dryer
- Air Conditioning:
- Central air conditioning
- Heating:
- Forced air, See remarks
- Fireplaces:
- 1
- Fireplace Type:
- Electric, Unknown
Building Features
- Storeys:
- 2
- Sewer:
- Municipal sewage system
- Water:
- Municipal water
- Roof:
- Asphalt shingle, Unknown
- Zoning:
- Unknown
- Exterior:
- Stucco
- Garage:
- Attached Garage, See Remarks
- Garage Spaces:
- 2
- Ownership Type:
- Freehold
- Taxes:
- $ 6,115
Floors
- Finished Area:
- 3360 sq.ft.
- Rooms:
Land
- View:
- Mountain view, Valley view
- Lot Size:
- 0.19 ac
- Road Type:
- Cul de sac
Neighbourhood Features
Ratings
Commercial Info
Agent: Steve Thompson
Location
Mortgage Calculator +
Related Listings
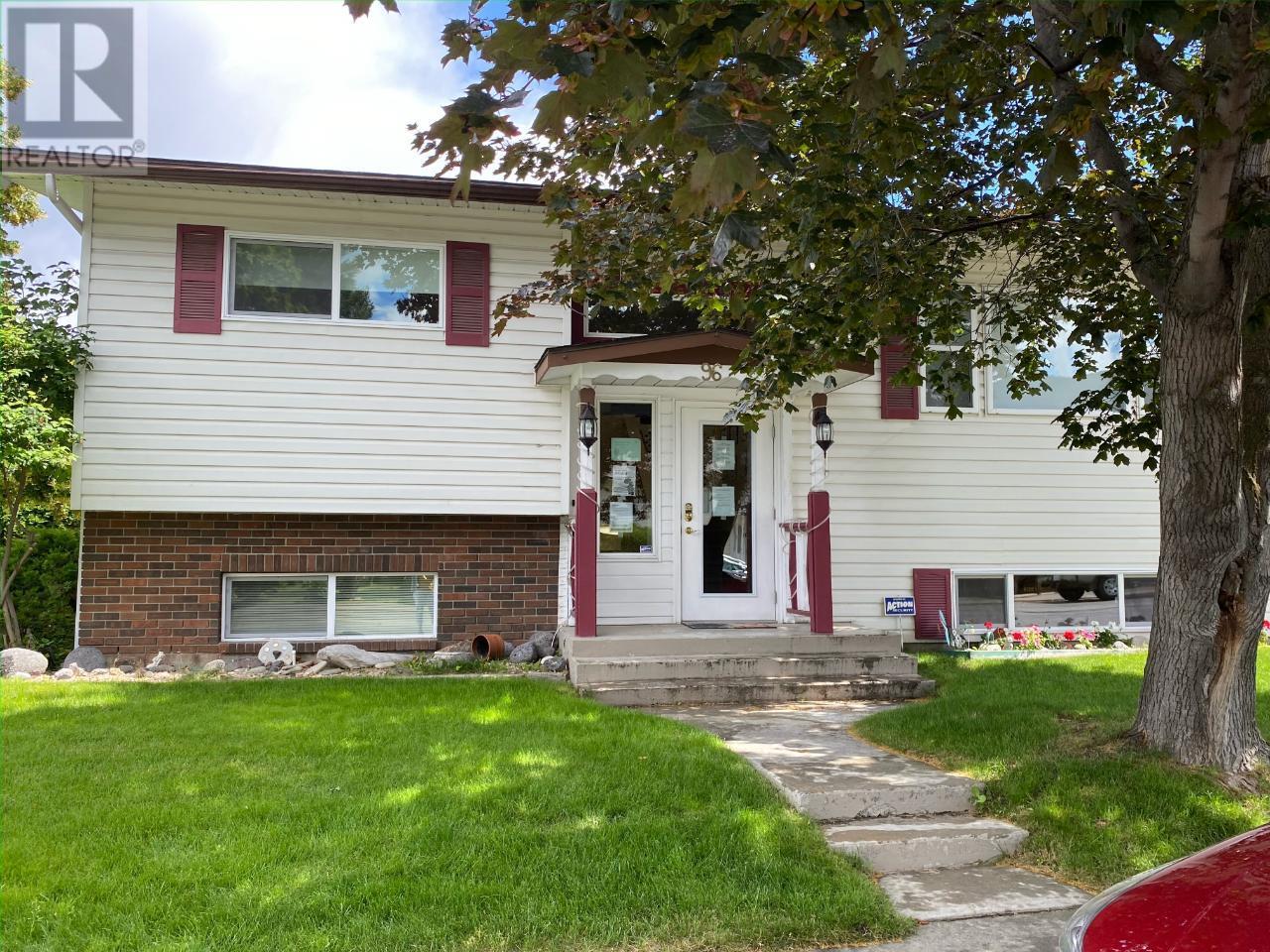 Active
Active
96 YORKTON Avenue, Penticton
$1,199,000MLS® 201939
4 Beds
2 Baths
2585 SqFt
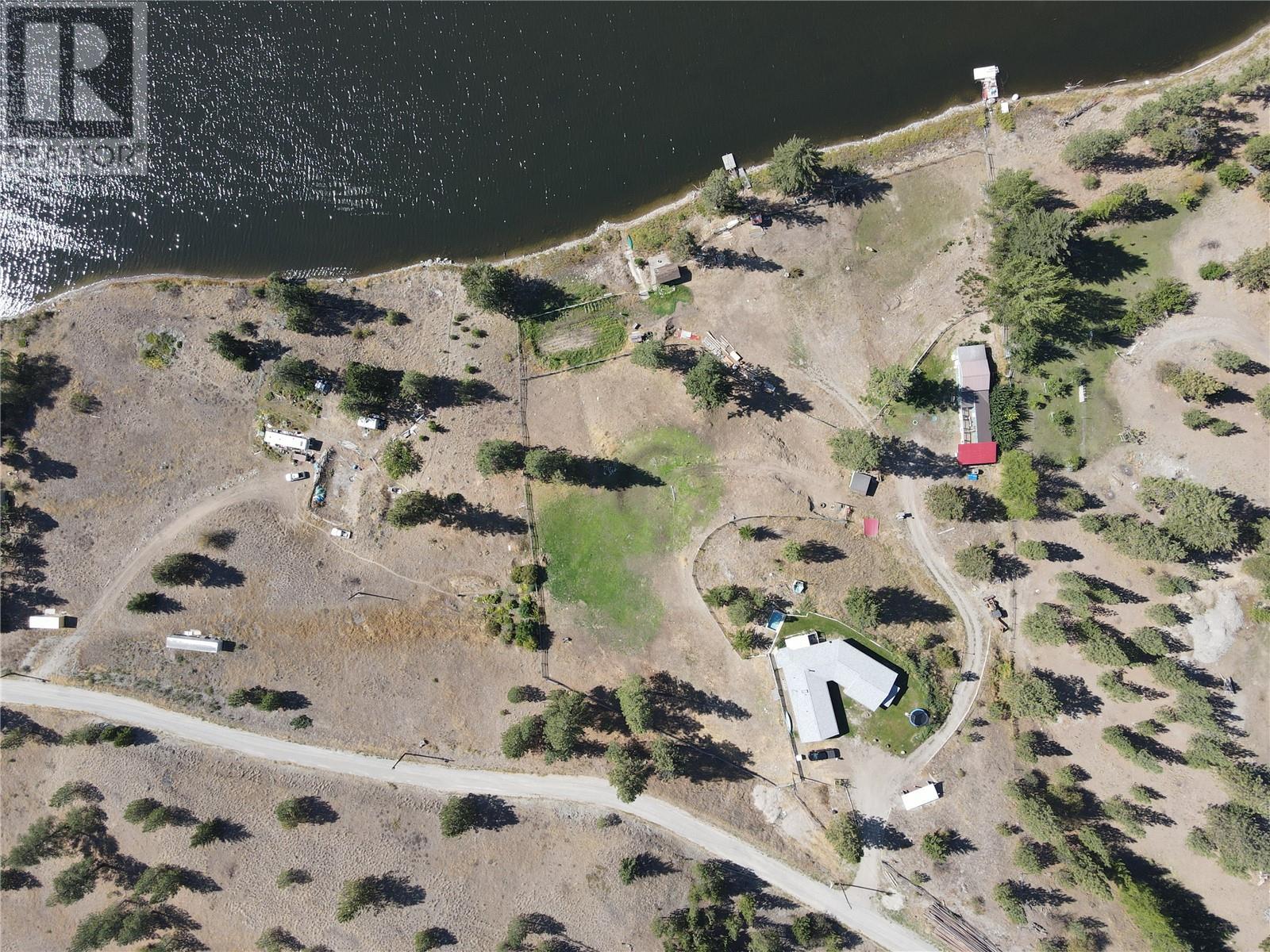 Active
Active
232 FARLEIGH LAKE Road, Penticton
$1,149,000MLS® 10301275
4 Beds
2 Baths
2099 SqFt
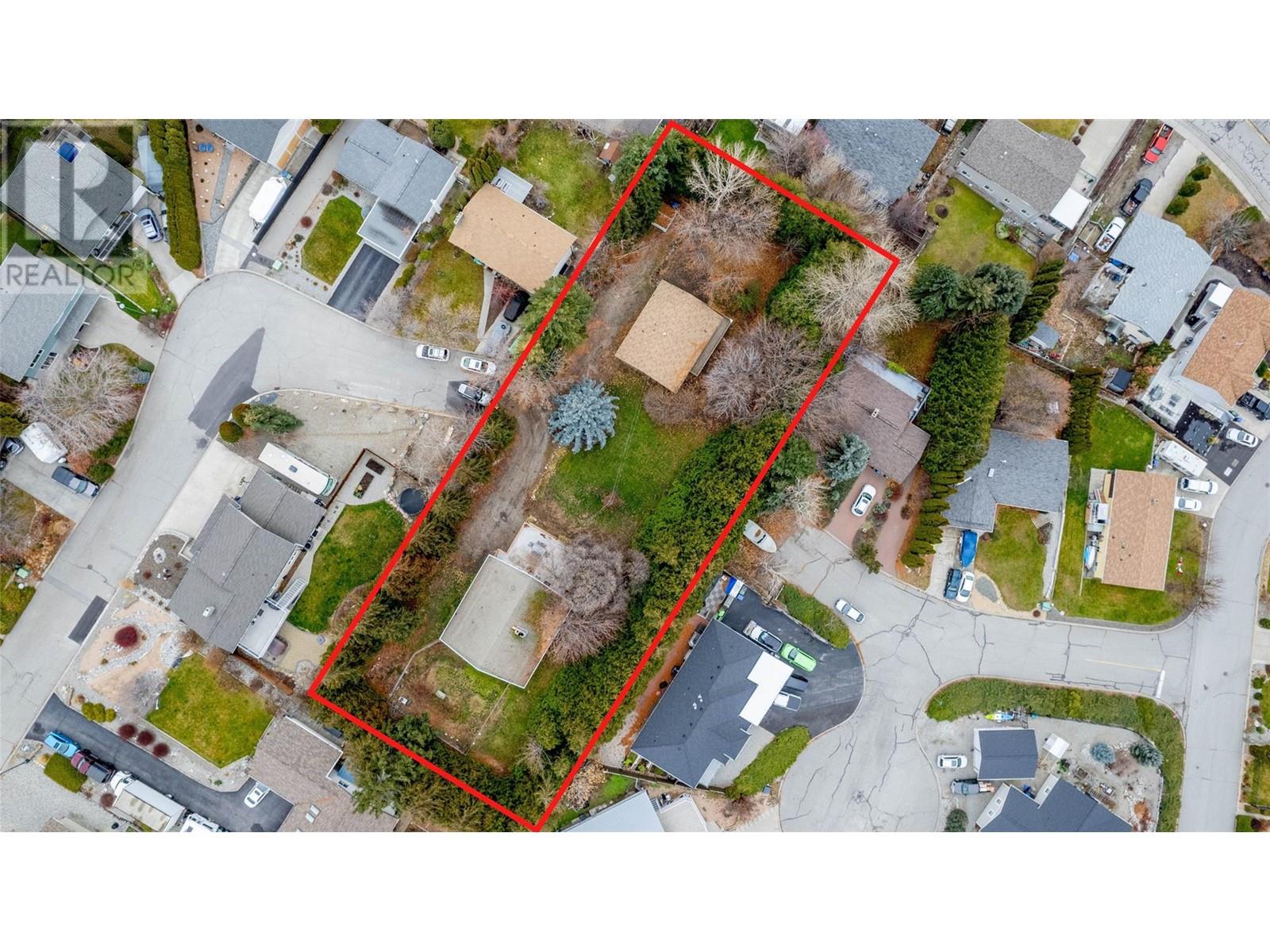 Active
Active
101 343 ADAMSON Drive, Penticton
$1,150,000MLS® 10301565
4 Beds
2 Baths
2218 SqFt
 Active
Active
121 View Road, Penticton
$1,219,000MLS® 10305276
3 Beds
3 Baths
2580 SqFt


