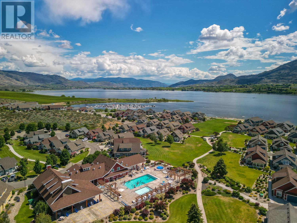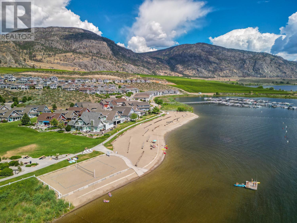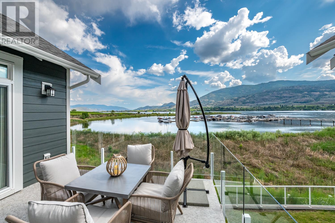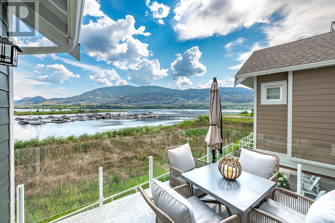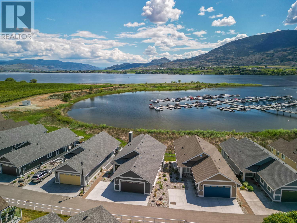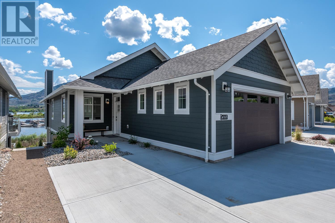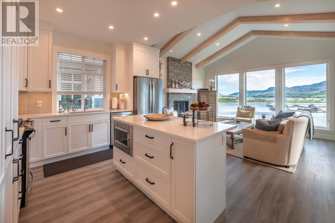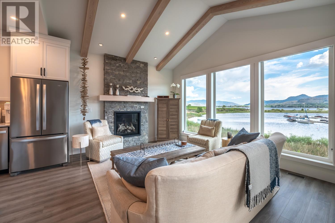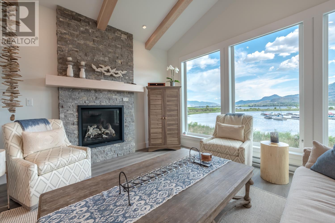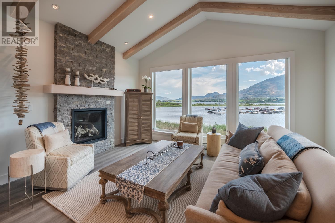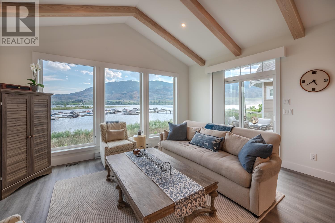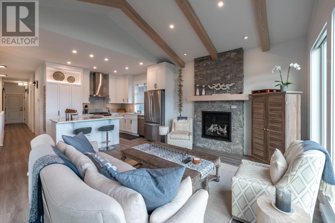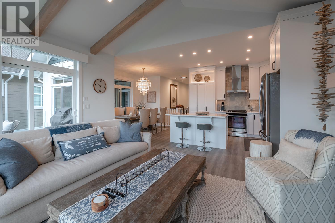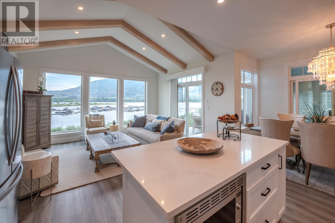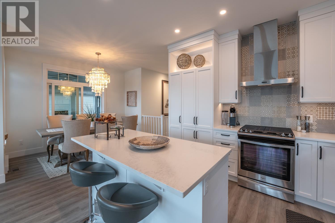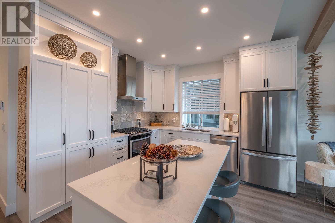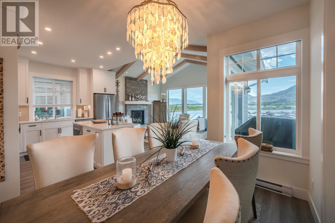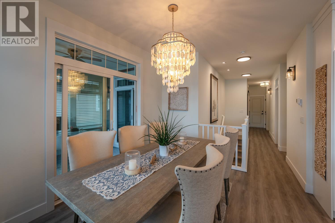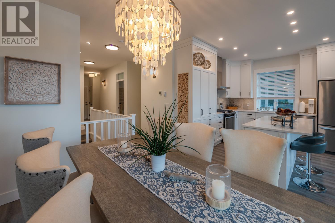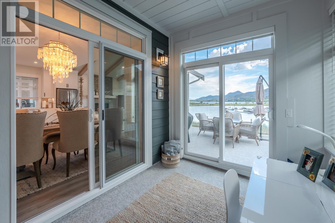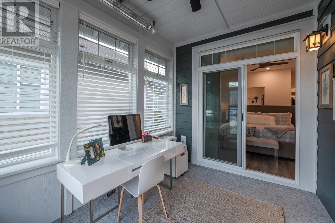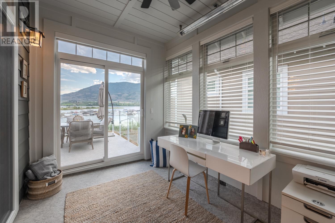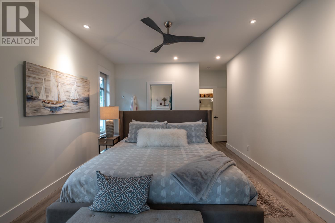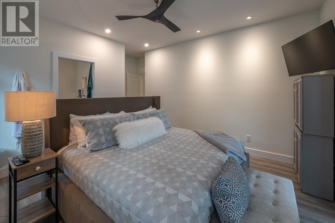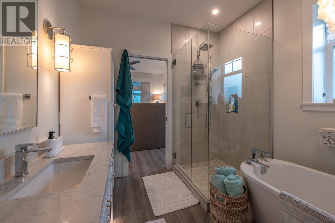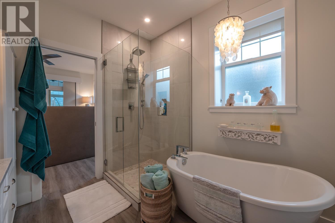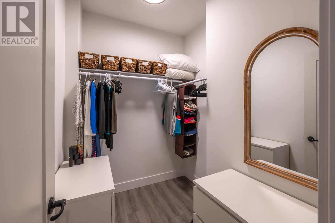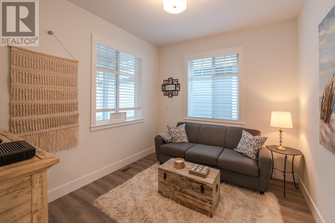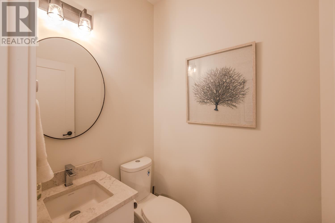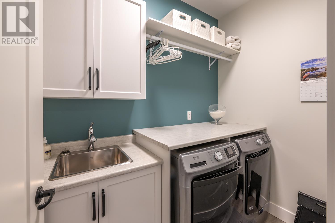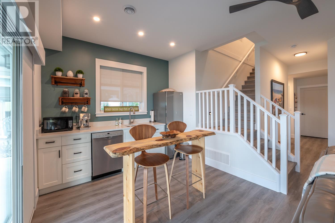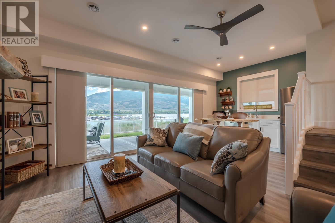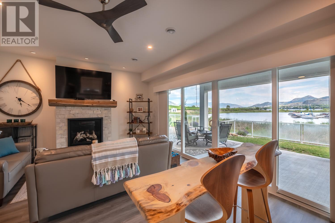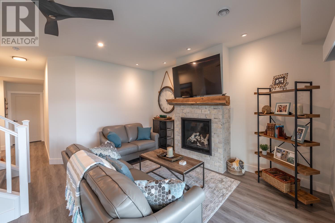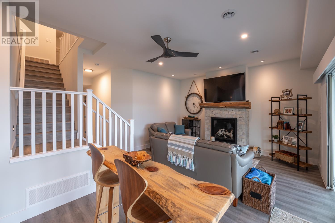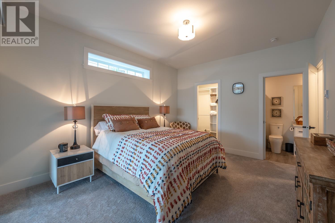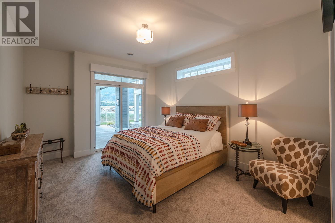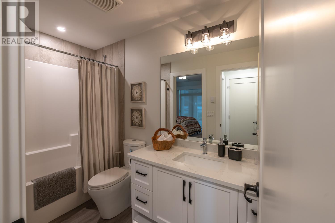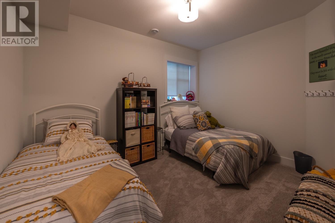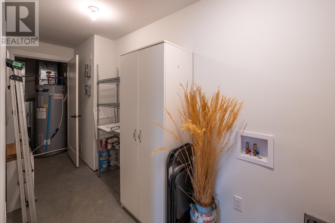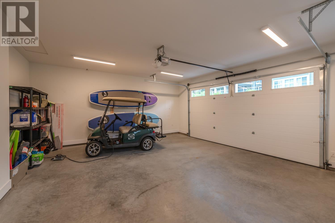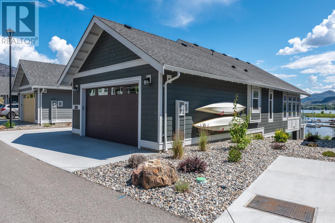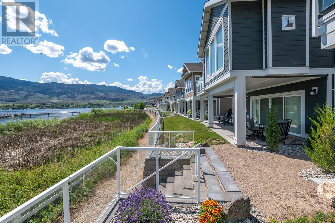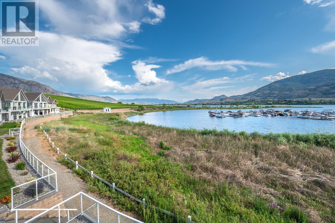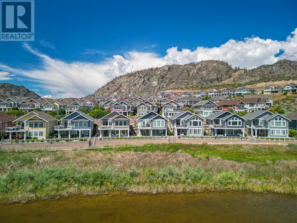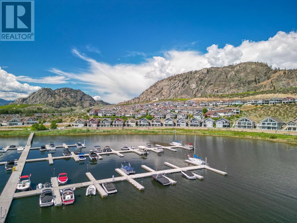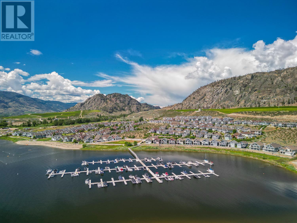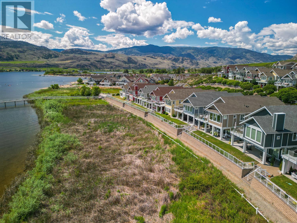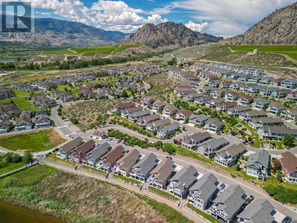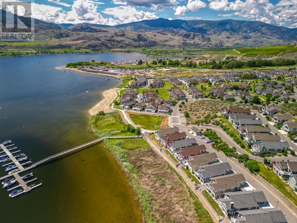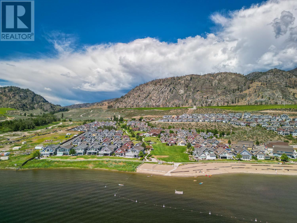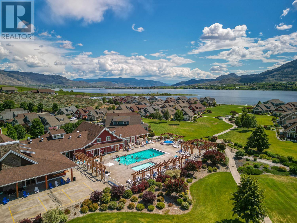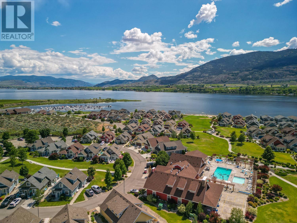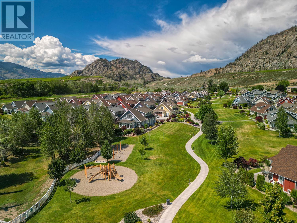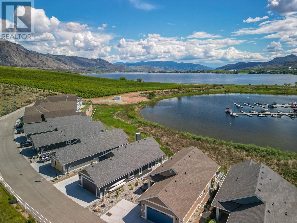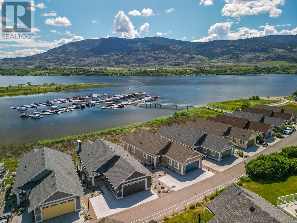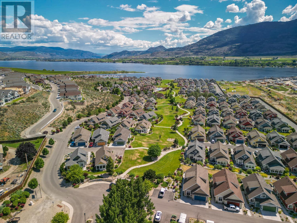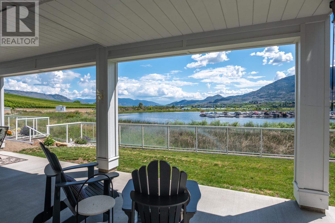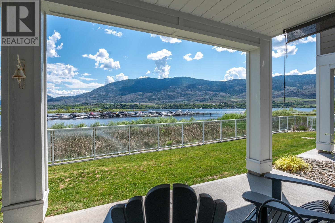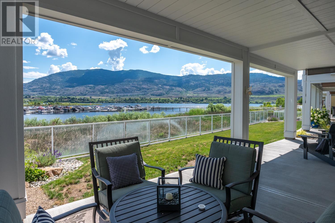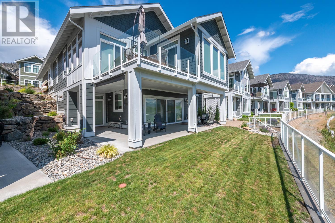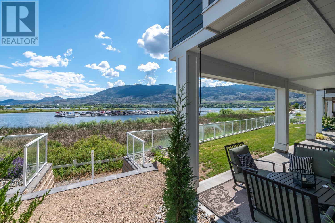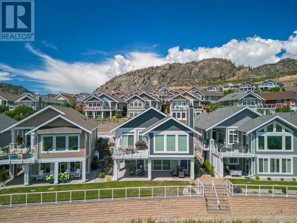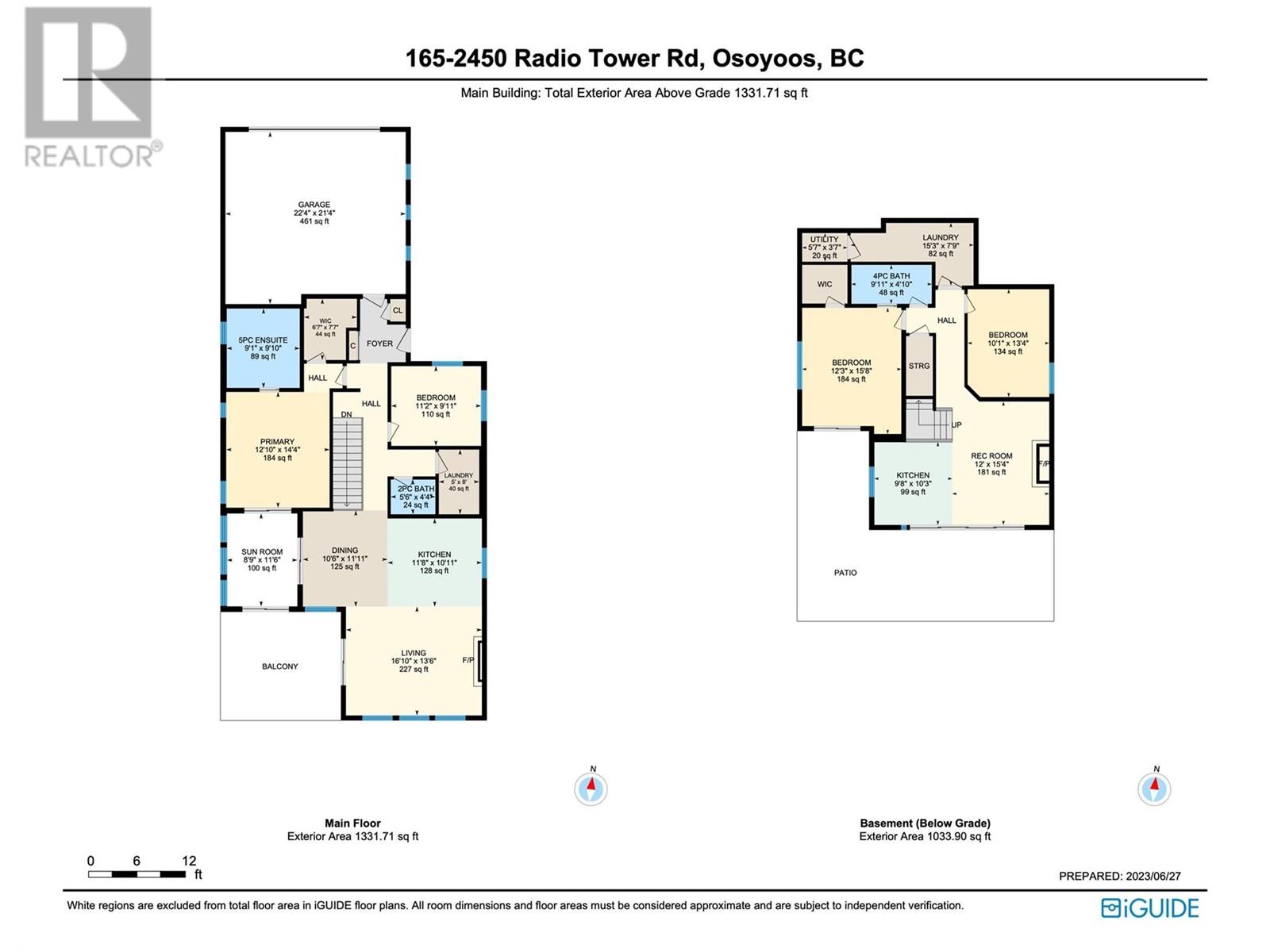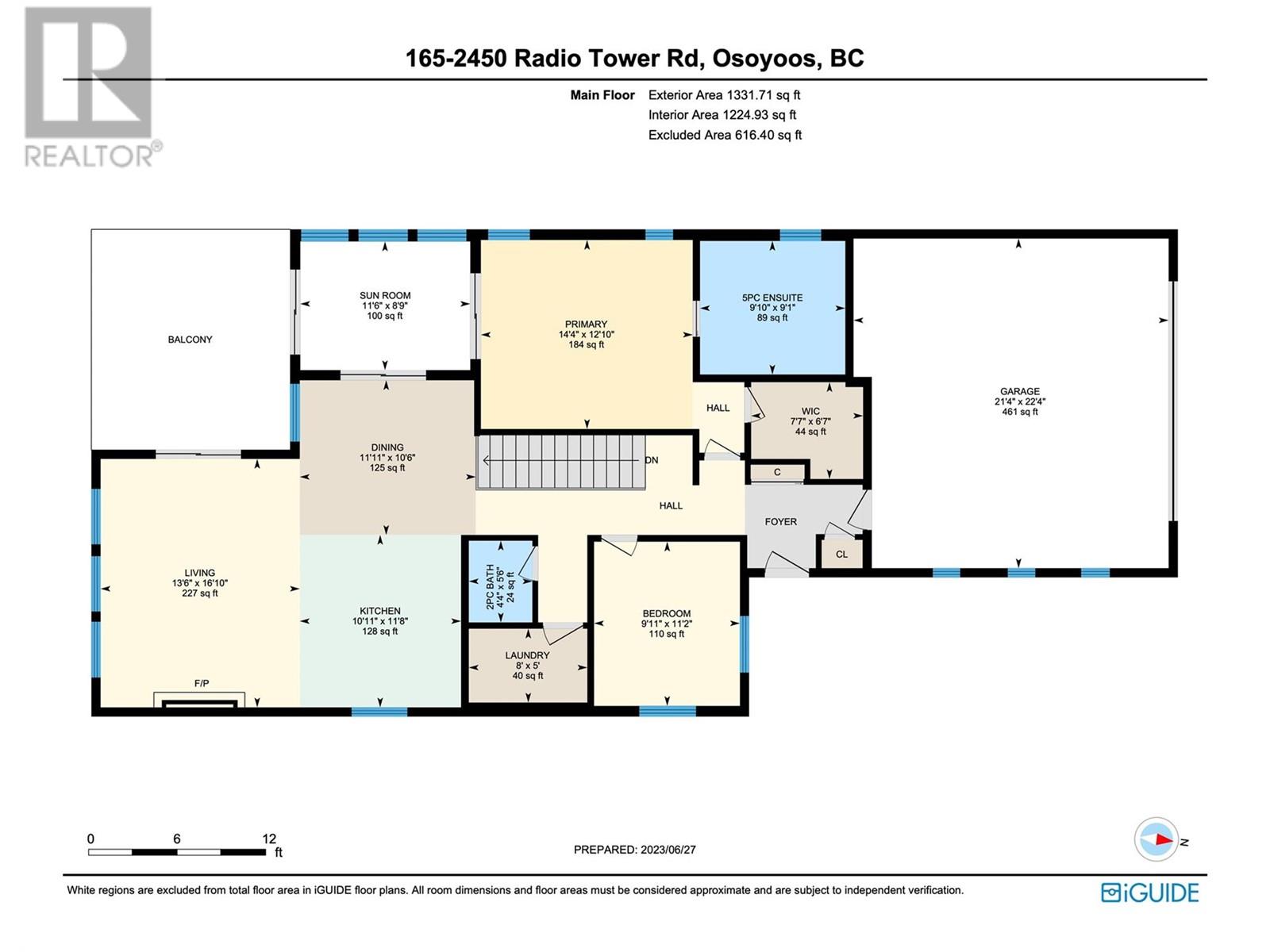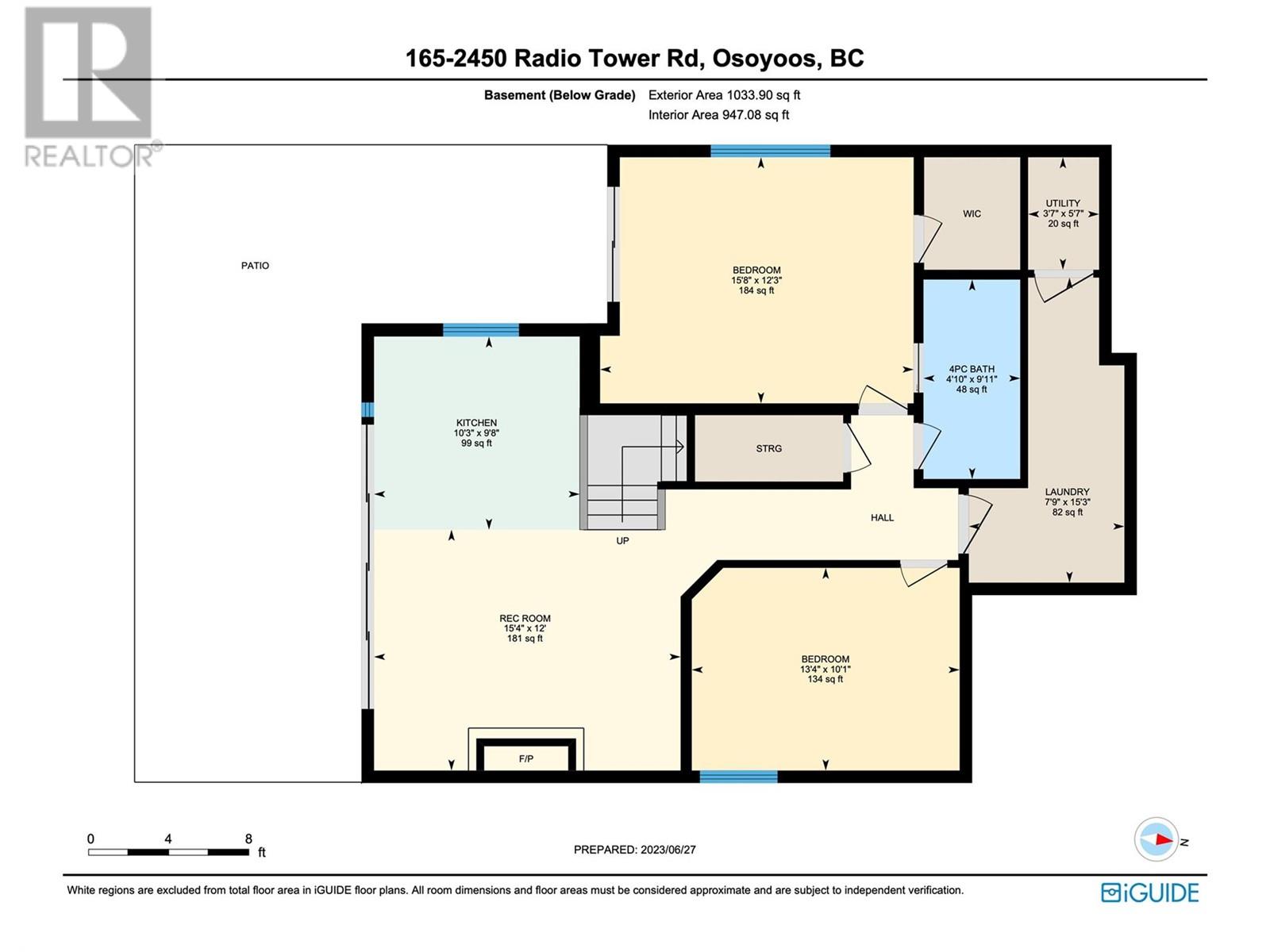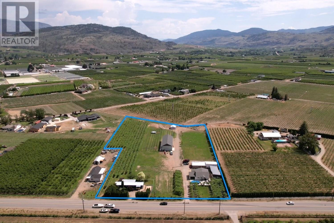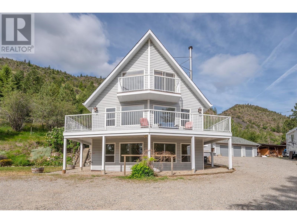165 2450 Radio Tower Road, Osoyoos
MLS® 10312989
Your opportunity for flexible WATERFRONT ownership with your own BOAT SLIP! Short Term rentals allowed, no PTT or Speculation Tax! The Cottages at Osoyoos Lake offers a sandy beach, club house, amenities & boat dock. This custom designed waterfront home offers unobstructed views of Osoyoos Lake, a thoughtful & upgraded interior as well as double garage. It's all about lifestyle when you arrive! Spacious great room with wood beam detail & fireplace, floor to ceiling windows & sun-filled patio greet you upon your arrival. The island kitchen offers upgraded cabinetry, gas stove, stylish backsplash & gorgeous natural light. The primary bedroom located on the main floor is complete with a walk in closet, 4 pc ensuite including an inviting soaker tub & walk in glass & tile shower. 2 pc powder room + large laundry room with wash sink are also located on the main floor. A second bedroom or den & sun room complete the main floor & provided ample room for family to relax and enjoy. The lower walk-out level has everything you need for entertaining outdoors! Complete with a second kitchen including fridge & dishwasher, sink & ample cabinetry for storage – you can prep your snack & drinks just steps from the patio! Family room offers a fireplace & large sliding doors to covered patio. Two additional bedrooms & a full, 4 pc bathroom + walk-in closet & large storage room. Could be sold with furniture and golf cart. Inquiry for full details! Motivated Seller so bring an offer. (id:28299)Property Details
- Full Address:
- 165 2450 Radio Tower Road, Osoyoos, British Columbia
- Price:
- $ 1,595,000
- MLS Number:
- 10312989
- List Date:
- May 3rd, 2024
- Neighbourhood:
- Oliver Rural
- Lot Size:
- 0.09 ac
- Year Built:
- 2021
- Taxes:
- $ 7,007
Interior Features
- Bedrooms:
- 4
- Bathrooms:
- 3
- Appliances:
- Washer, Refrigerator, Range - Gas, Dishwasher, Dryer, Microwave
- Flooring:
- Tile, Vinyl
- Interior Features:
- Whirlpool, Clubhouse
- Air Conditioning:
- Central air conditioning
- Heating:
- Forced air, Radiant/Infra-red Heat, Electric
- Fireplaces:
- 1
- Fireplace Type:
- Propane, Unknown
- Basement:
- Full
Building Features
- Storeys:
- 2
- Sewer:
- Municipal sewage system
- Water:
- Co-operative Well
- Roof:
- Asphalt shingle, Unknown
- Zoning:
- Unknown
- Exterior:
- Composite Siding
- Garage:
- Attached Garage, Stall
- Garage Spaces:
- 3
- Pool:
- Pool, Inground pool, Outdoor pool
- Taxes:
- $ 7,007
- Stata Fees:
- $ 845
Floors
- Finished Area:
- 2365 sq.ft.
- Rooms:
Land
- View:
- Lake view, Mountain view, Valley view, View of water, View (panoramic), Unknown
- Lot Size:
- 0.09 ac
- Road Type:
- Cul de sac
Neighbourhood Features
- Amenities Nearby:
- Family Oriented, Rentals Allowed
Ratings
Commercial Info
Agent: Lora Proskiw
Location
Mortgage Calculator +


