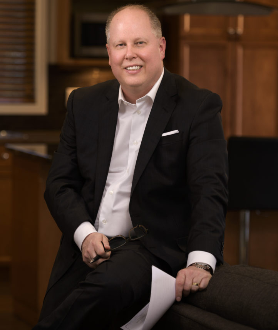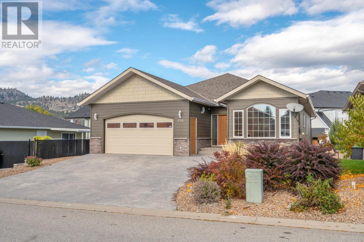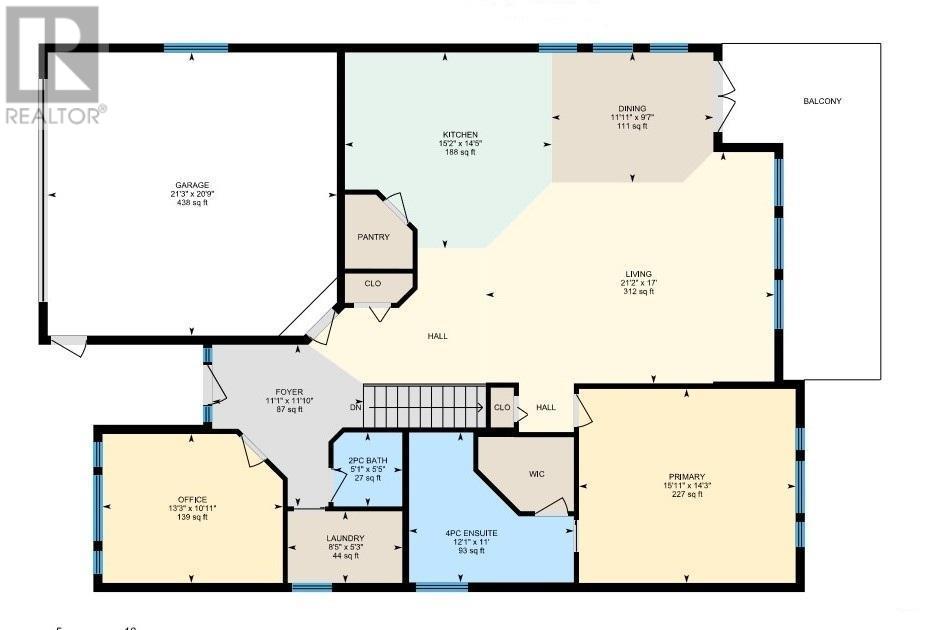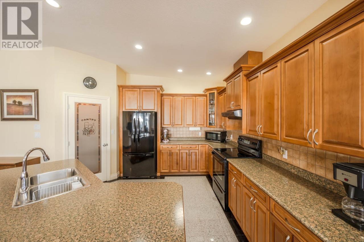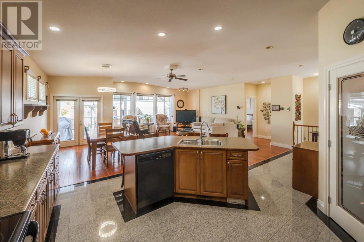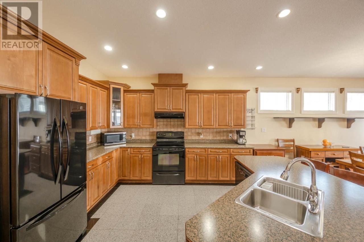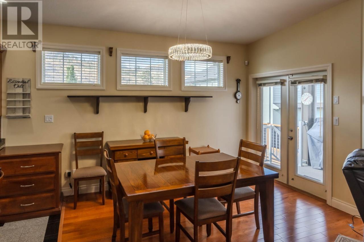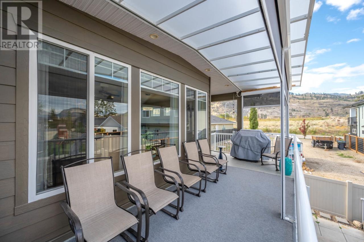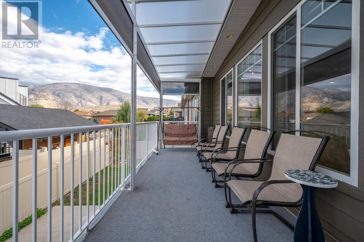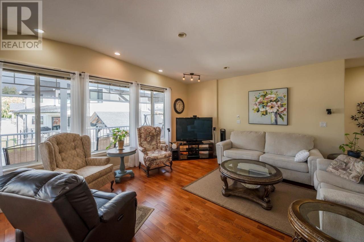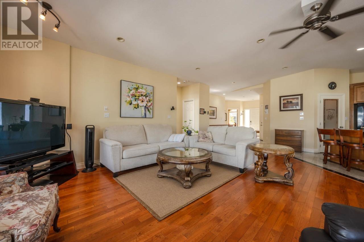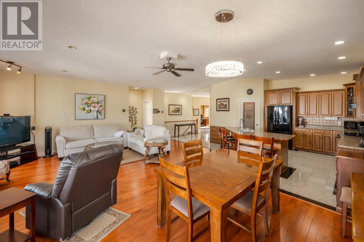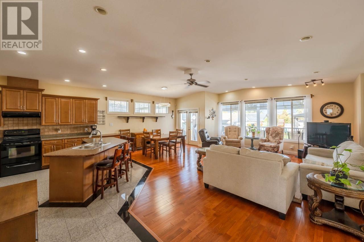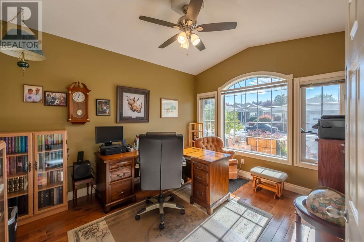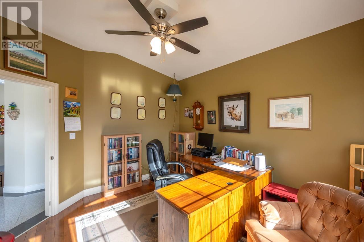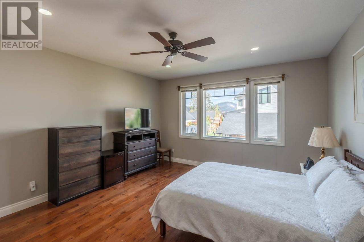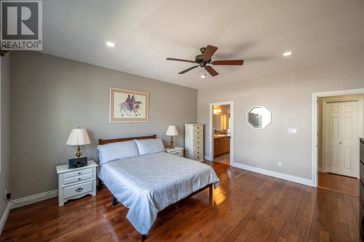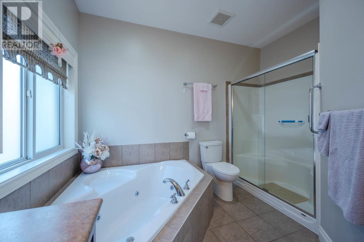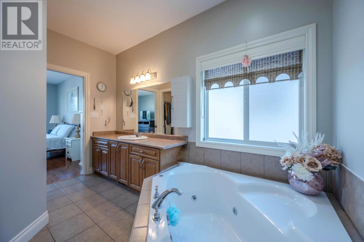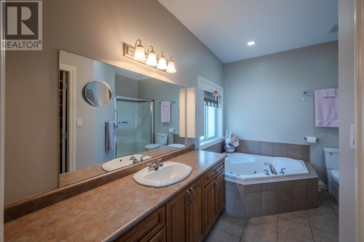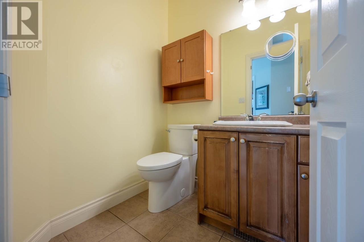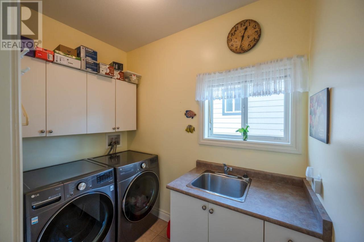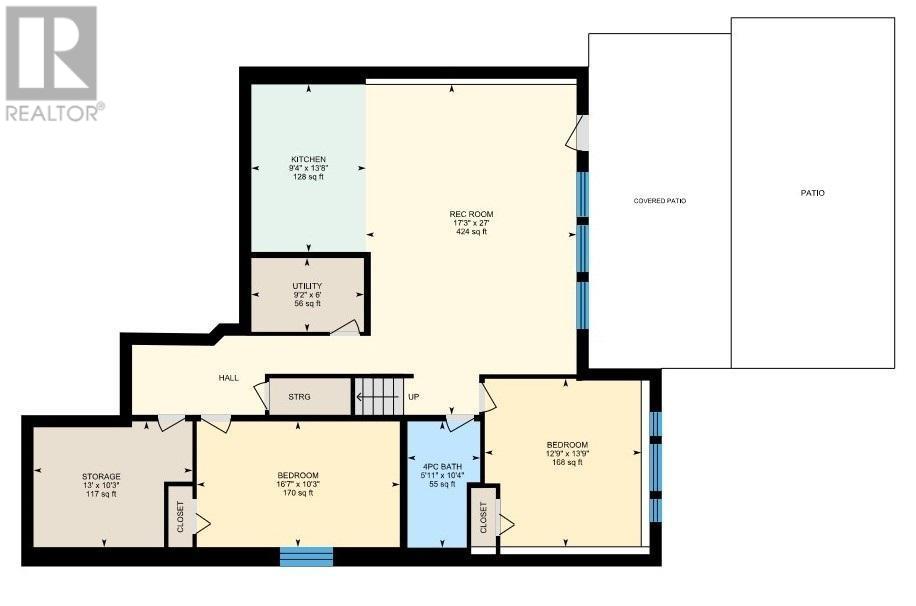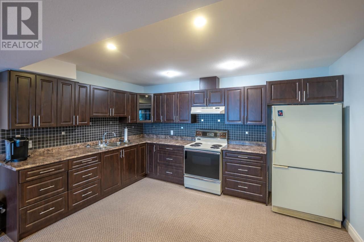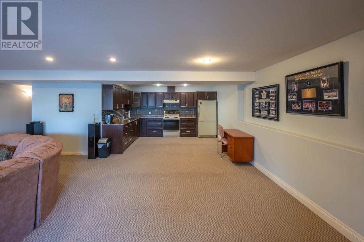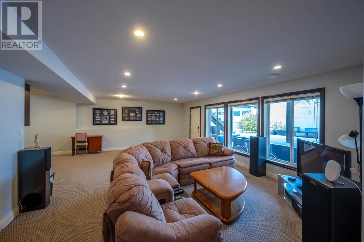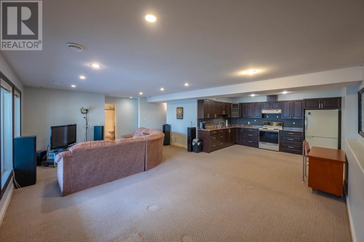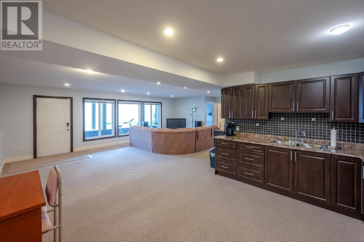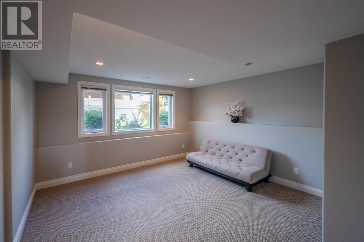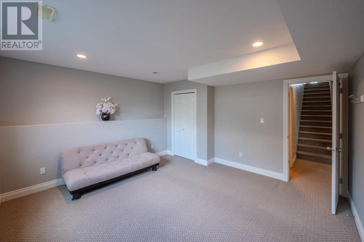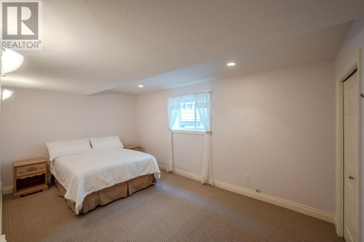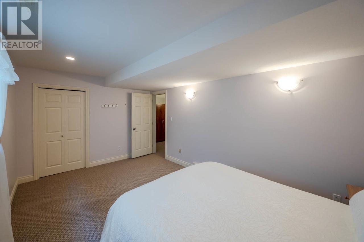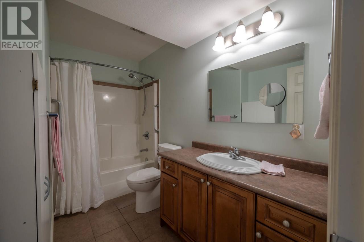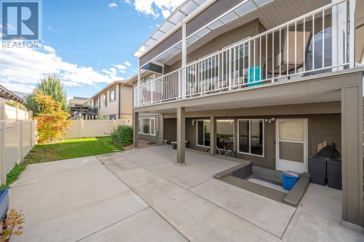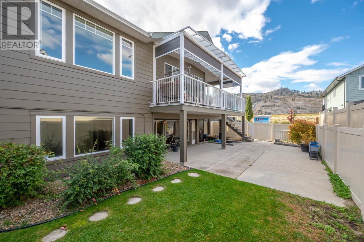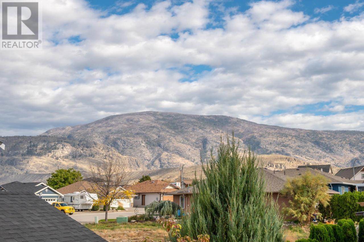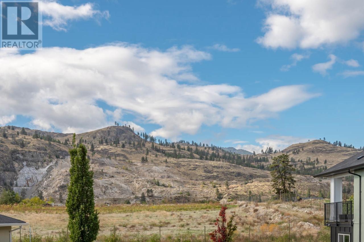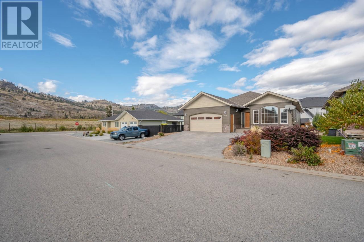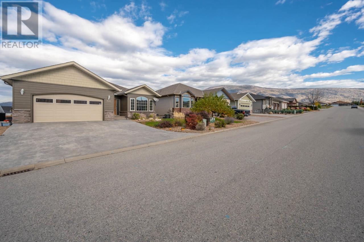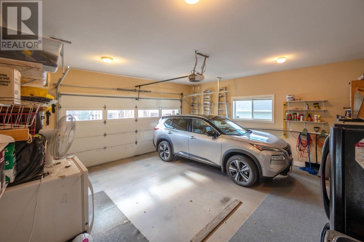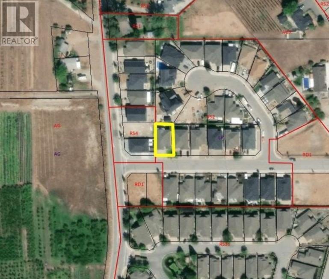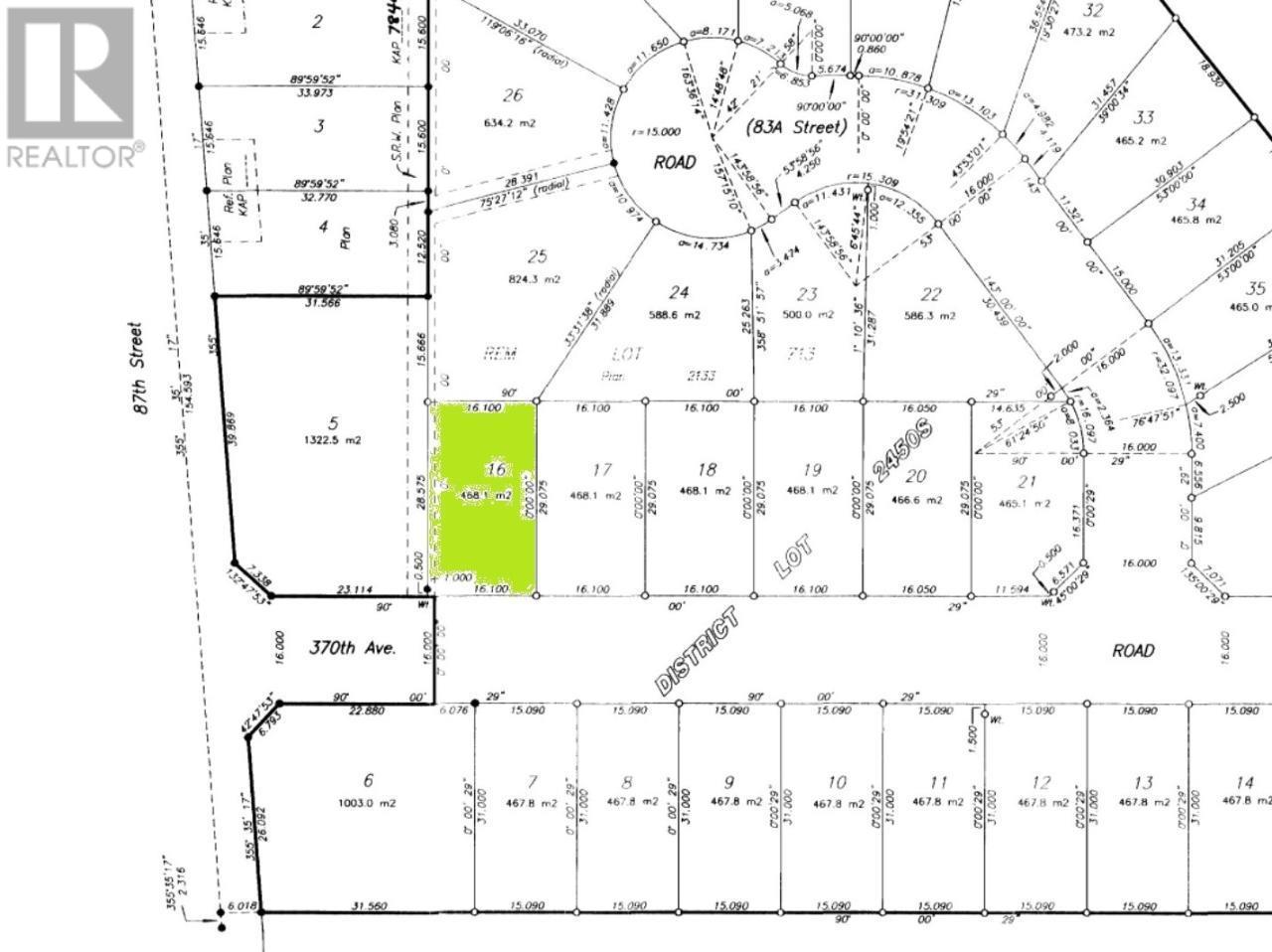320 CHARDONNAY Avenue, Oliver
MLS® 10311198
OPEN HOUSE SATURDAY APRIL 27, 2024 FROM NOON TIL 2PM. SEMI-CUSTOM HOME WITH AN INLAW SUITE. Beautifully crafted home nestled in desirable Okanagan Oasis. This home offers a harmonious blend of comfort and style and is perfect for families and professionals. A warm and welcoming ambiance greets you as you step inside. The spacious eat-in kitchen is a chef's delight, featuring an island, ebony appliances, lots of storage, and a walk-in pantry. Adjacent to the kitchen, the dining area boasts elegant French doors that open to a covered deck, with mountain views. The great room boasts a vaulted ceiling and windows that bathe the space in natural light. A large den at the front of the home easily adapts to a home office, a library, or a playroom. The primary suite is designed for ultimate relaxation, with a corner jetted soaker tub, a glass walk-in shower, and soothing views. Beautiful hardwood and tile flooring runs throughout the home, adding a touch of elegance and easy maintenance. Downstairs, the fully finished walk-out basement includes a full kitchen with two appliances, making it perfect for multigenerational living. The property has covered and open patio areas, a fully fenced backyard, mature landscaping, and underground irrigation. The home's practical aspects include a double garage providing ample storage, protected parking, and newer exterior and interior paint. This is a house you can truly call home. (id:28299)Property Details
- Full Address:
- 320 CHARDONNAY Avenue, Oliver, British Columbia
- Price:
- $ 899,000
- MLS Number:
- 10311198
- List Date:
- April 26th, 2024
- Neighbourhood:
- Oliver
- Lot Size:
- 0.12 ac
- Year Built:
- 2006
- Taxes:
- $ 4,319
Interior Features
- Bedrooms:
- 3
- Bathrooms:
- 3
- Appliances:
- Washer, Refrigerator, Range - Electric, Dishwasher, Range, Dryer
- Flooring:
- Tile, Hardwood
- Air Conditioning:
- Central air conditioning
- Heating:
- Forced air, Electric
- Basement:
- Full
Building Features
- Architectural Style:
- Ranch
- Storeys:
- 2
- Sewer:
- Municipal sewage system
- Water:
- Municipal water
- Roof:
- Asphalt shingle, Unknown
- Zoning:
- Unknown
- Exterior:
- Composite Siding, Other
- Garage:
- Attached Garage, Heated Garage
- Garage Spaces:
- 4
- Ownership Type:
- Freehold
- Taxes:
- $ 4,319
Floors
- Finished Area:
- 2802 sq.ft.
- Rooms:
Land
- View:
- Mountain view
- Lot Size:
- 0.12 ac
- Water Frontage Type:
- Waterfront nearby
Neighbourhood Features
Ratings
Commercial Info
Agent: John Dibernardo
Location
Mortgage Calculator +
Related Listings
 Active
Active
5517 BUTLER Street, Summerland
$799,999MLS® 200851
3 Beds
2 Baths
1773 SqFt
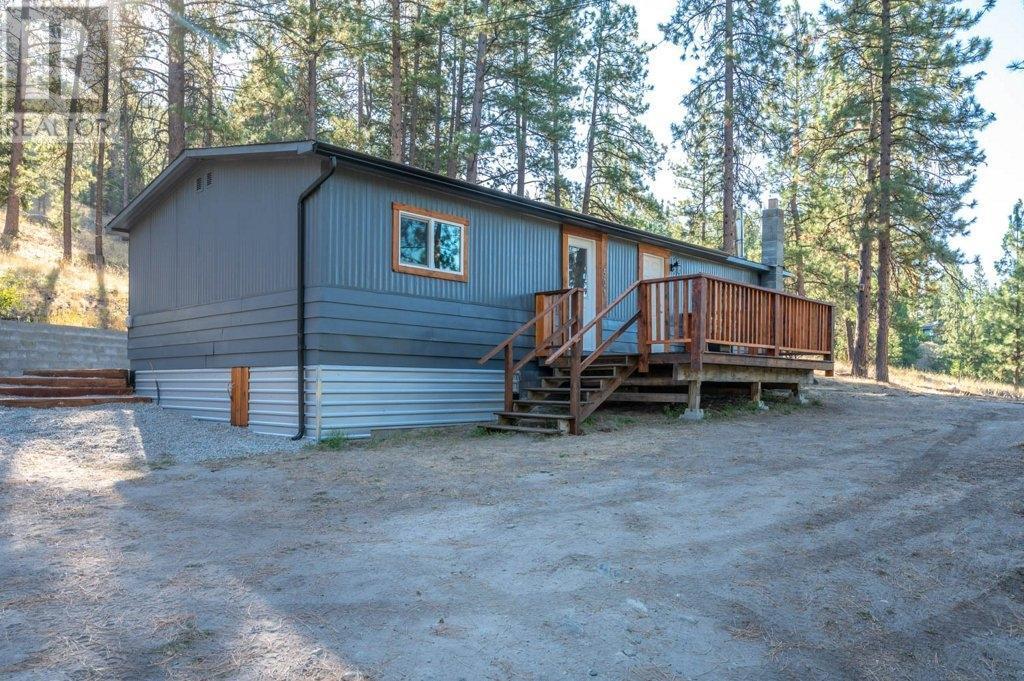 Active
Active
501 FISH LAKE Road, Summerland
$899,000MLS® 200878
2 Beds
2 Baths
925 SqFt
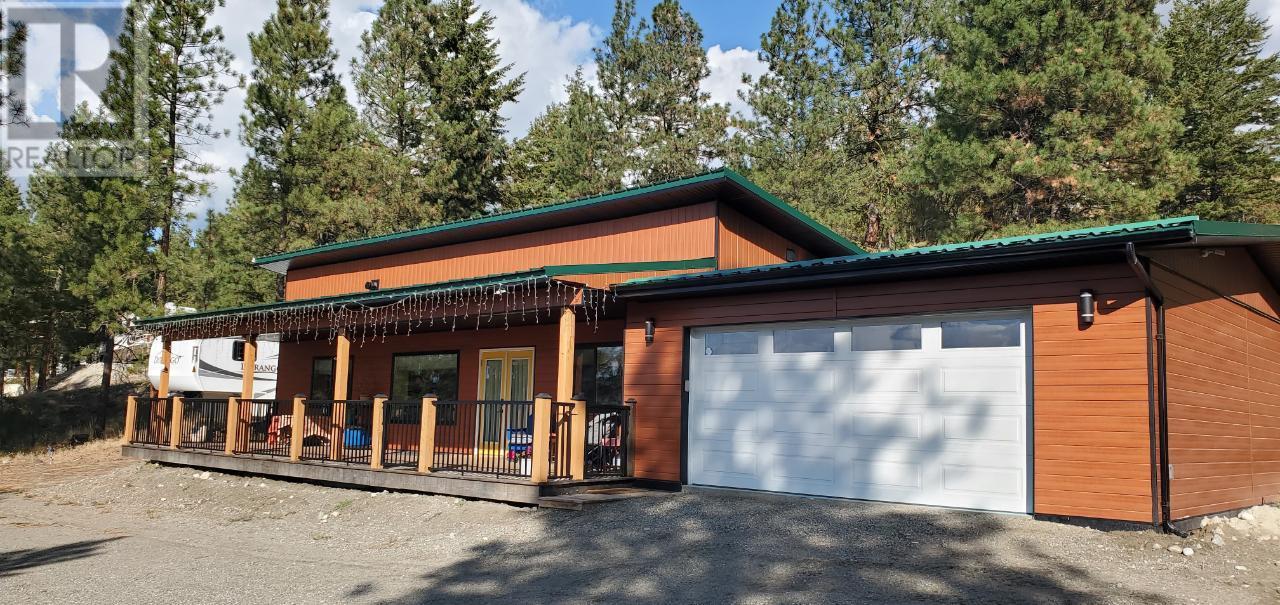 Active
Active
295 MULE DEER Drive, Osoyoos
$850,000MLS® 201366
2 Beds
2 Baths
1288 SqFt
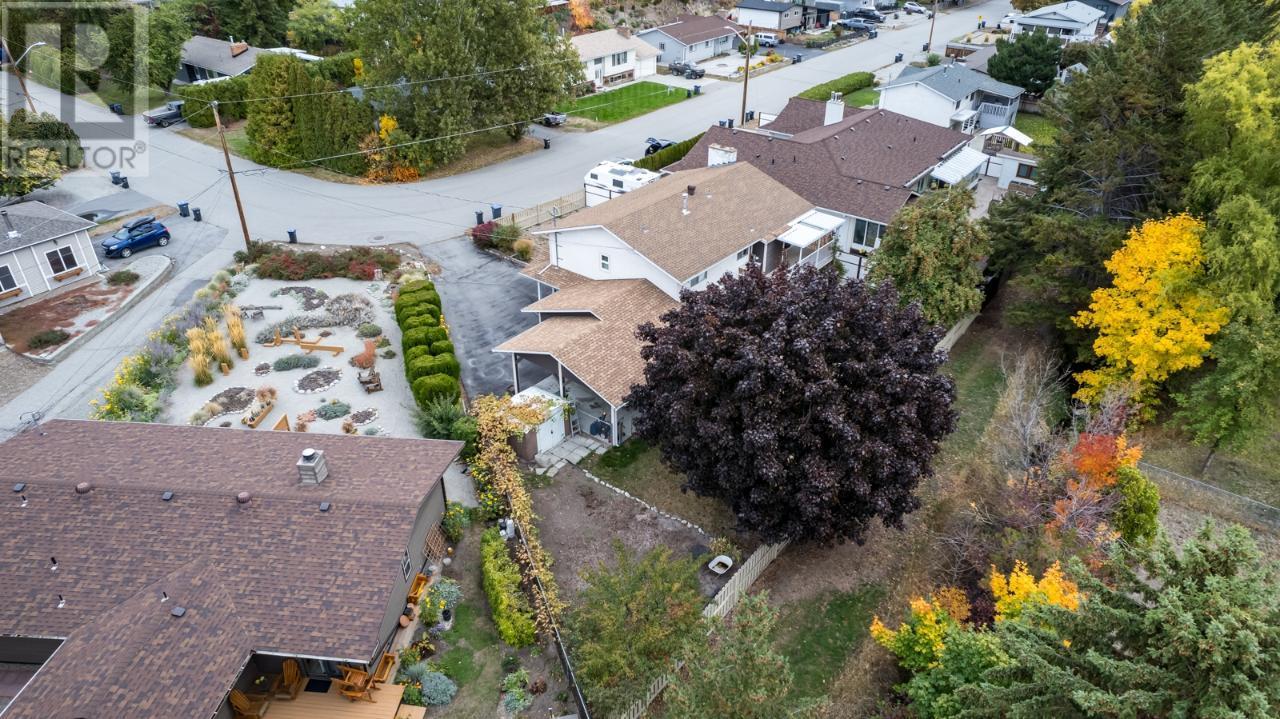 Active
Active
10713 JULIA Street, Summerland
$799,900MLS® 201539
4 Beds
2 Baths
2374 SqFt
