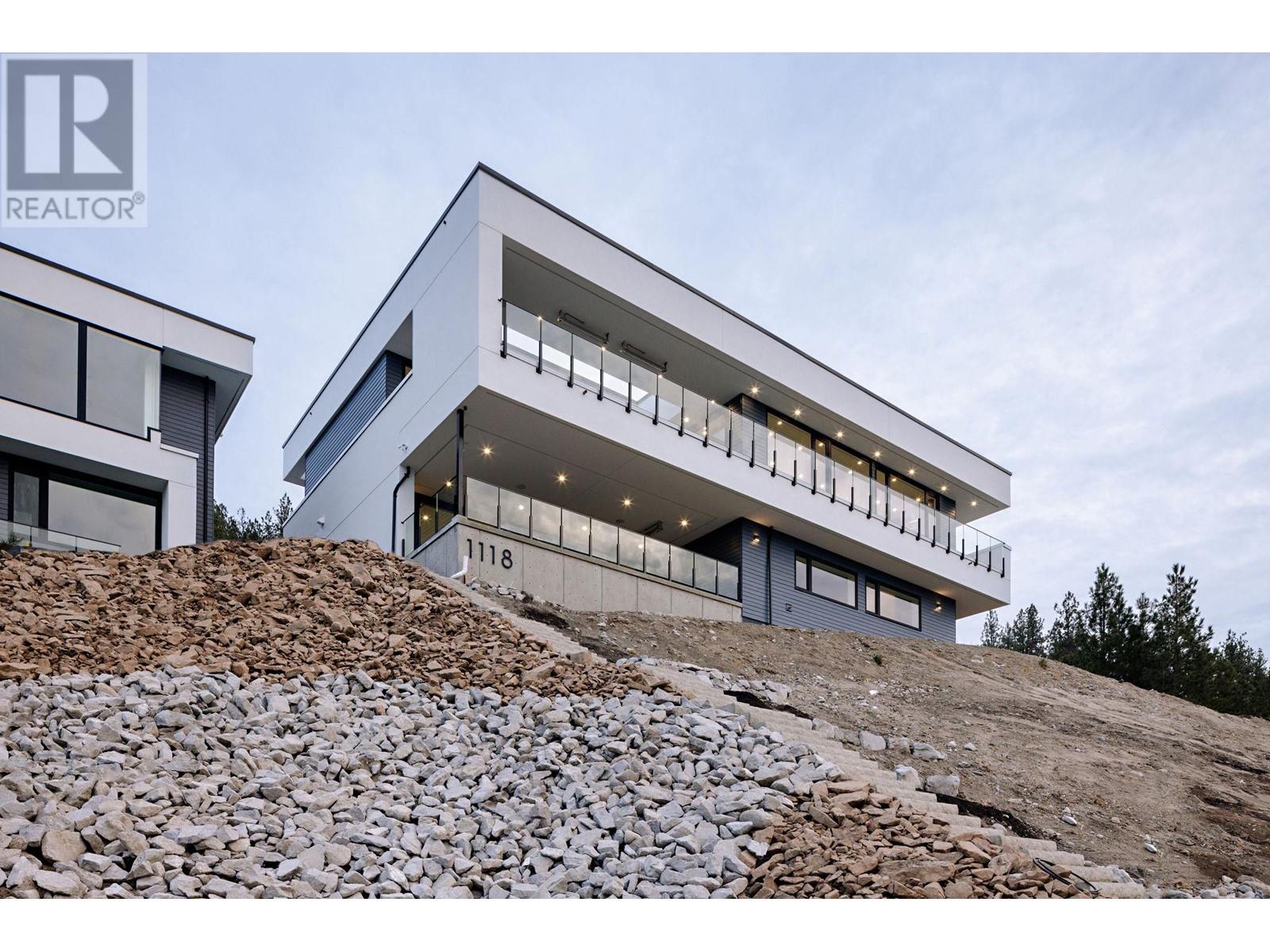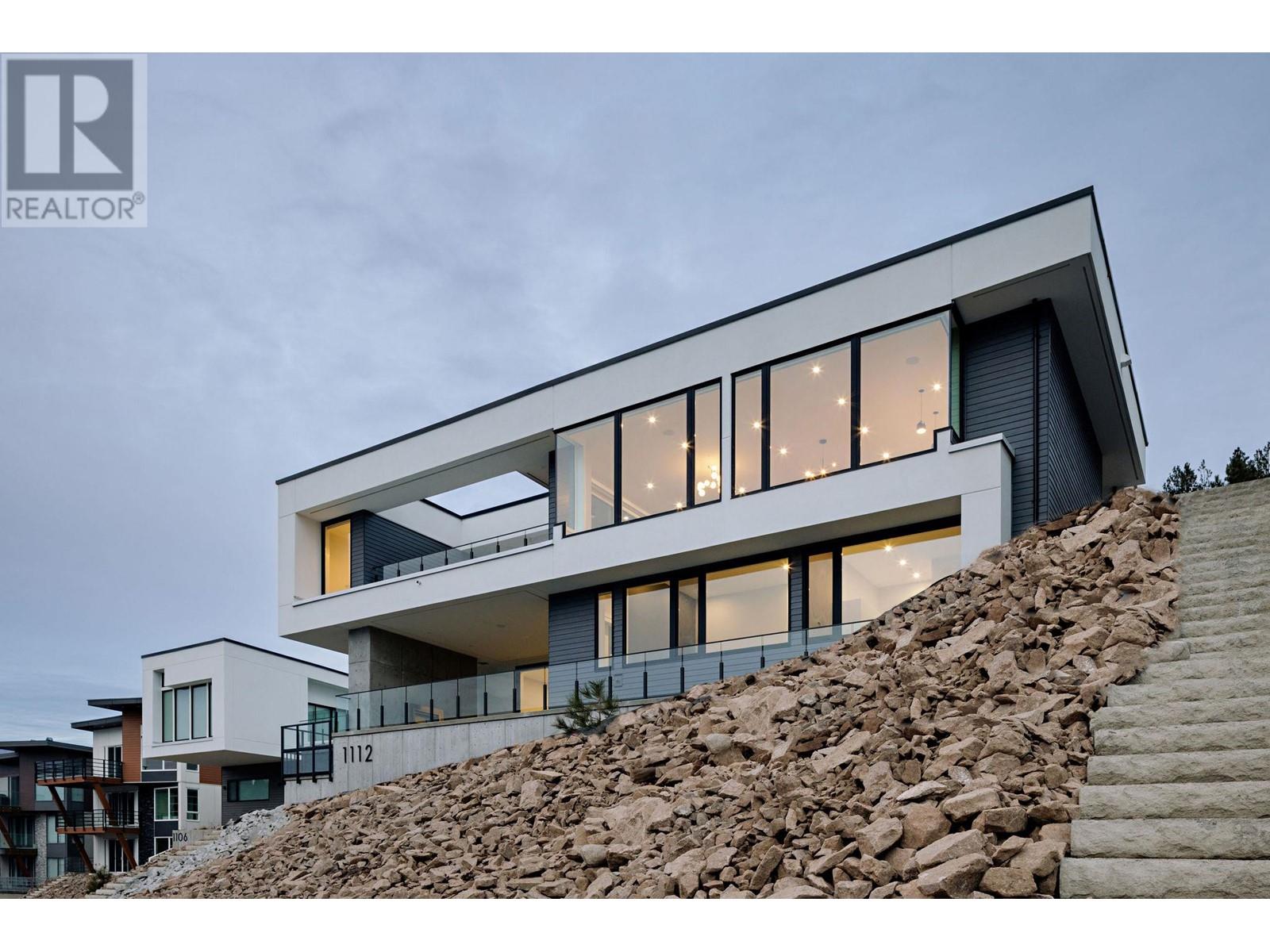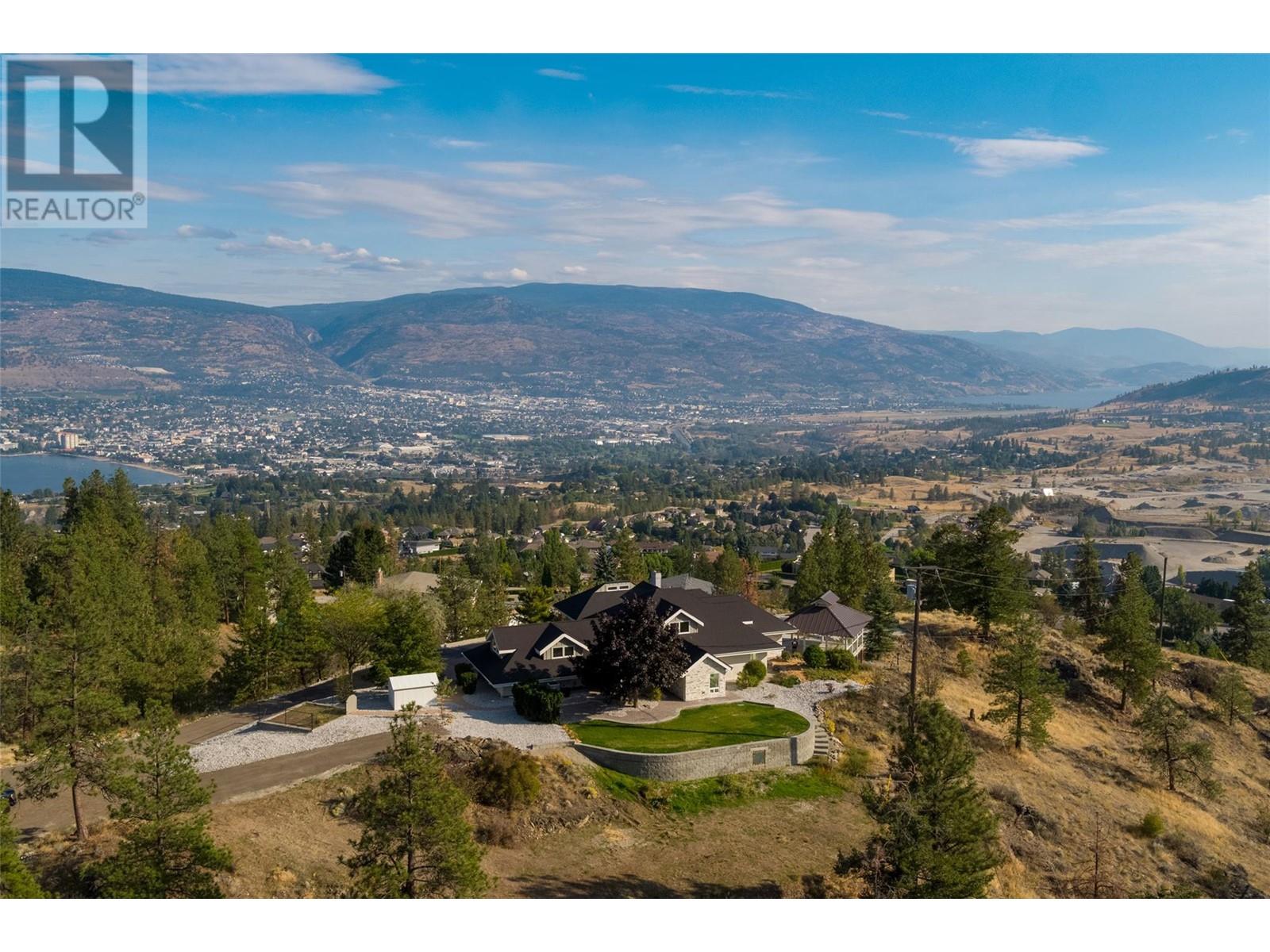3575 VALLEYVIEW Road, Penticton
MLS® 199679
This property is a dream come true! The sprawling 8.15 acre estate home located on the prestigious Valleyview Road is perfect for a variety of activities or hobbies, inc gardening, bee keeping, farming, horses, growing crops & more. Breathtaking views of the lake & city that can be seen from the multiple areas make for an unbeatable & unique living experience. One level rancher with inground pool area offers over 2400 sq.ft. of living space. 4 bdrm + den & 3 bthrm. Cozy family rm with wood burning fireplc, beautiful country kitchen complete with an eating nook, & formal dining room, make this an ideal family home. The master bdrm has a walk-in closet & 3pc ensuite, & access to a private patio. Plenty of storage, double garage connected to the house thru a breeze way, & large Quonset outbuilding. Unique features, such as Beehives, Lavender garden, 500 bulbs of planted garlic, fruit trees, & fenced pastures. Privacy & tranquility of the country while being near the city amenities. (id:28299)Property Details
- Full Address:
- 3575 VALLEYVIEW Road, Penticton, British Columbia
- Price:
- $ 2,550,000
- MLS Number:
- 199679
- Neighbourhood:
- Wiltse/Valleyview
- Lot Size:
- 8.15 ac
- Year Built:
- 1978
- Taxes:
- $ 4,768
Interior Features
- Bedrooms:
- 4
- Bathrooms:
- 3
- Appliances:
- Washer
- Air Conditioning:
- Central air conditioning
- Heating:
- Electric
- Fireplaces:
- 1
- Fireplace Type:
- Wood
- Basement:
- Unknown
Building Features
- Foundation:
- Concrete
- Water:
- Municipal water
- Roof:
- Conventional
- Exterior:
- Stone
- Garage:
- See Remarks
- Garage Spaces:
- 5
- Ownership Type:
- Freehold
- Taxes:
- $ 4,768
Floors
- Finished Area:
- 2462 sq.ft.
- Rooms:
- Main levelBedroom9.11 x 11 feetBedroom9.11 x 9.1 feetBedroom9.11 x 9.5 feetDining room13.8 x 17.1 feetFamily room11.7 x 11.1 feetFoyer9 x 8.6 feetKitchen12 x 11.8 feetLaundry room11.3 x 7.11 feetLiving room19.1 x 16.11 feetPrimary Bedroom15.5 x 11.11 feetMud room22.2 x 15.11 feetDen7.11 x 7.11 feet%%%%%% x %% %%
Land
- View:
- View
- Lot Size:
- 8.15 ac
Neighbourhood Features
- Amenities Nearby:
- Rural Setting
Ratings
Commercial Info
Agent: Shannon Simpson
Location
Mortgage Calculator +
Related Listings
 Active
Active
1260 BROUGHTON Avenue, Penticton
$2,550,000MLS® 201566
5 Beds
3 Baths
2500 SqFt
 Active
Active
1118 Syer Road, Penticton
$2,475,000MLS® 10301647
3 Beds
5 Baths
3083 SqFt
 Active
Active
1112 Syer Road, Penticton
$2,450,000MLS® 10301834
3 Beds
5 Baths
3541 SqFt
 Active
Active
2632 FORSYTH Drive, Penticton
$2,500,000MLS® 10302340
4 Beds
3 Baths
4128 SqFt



























































