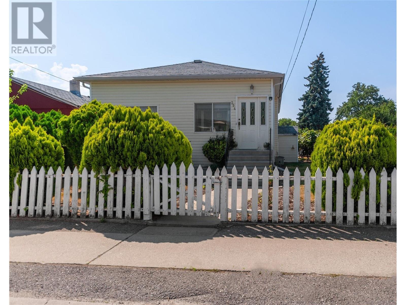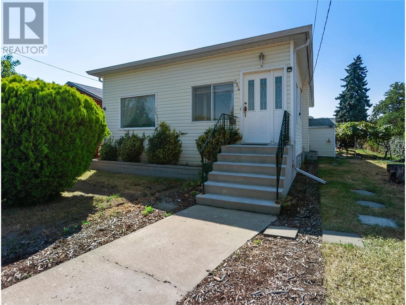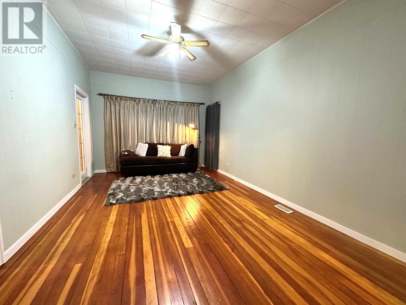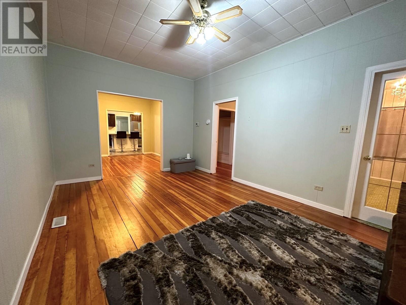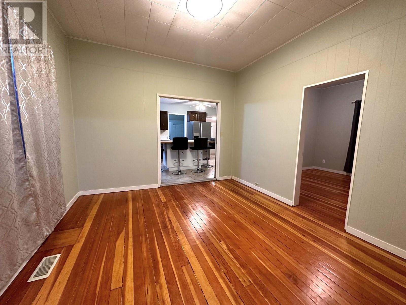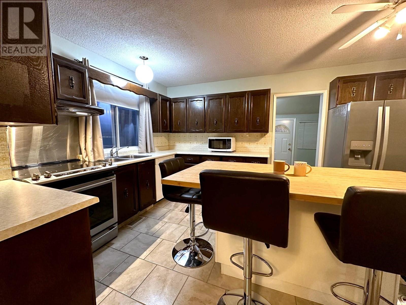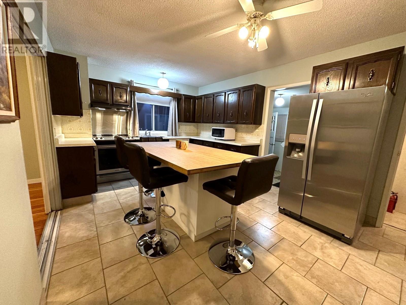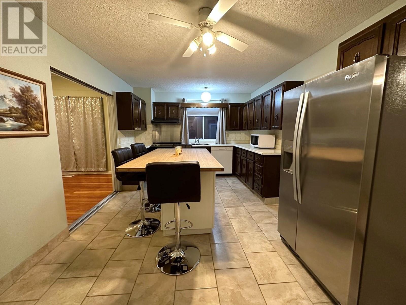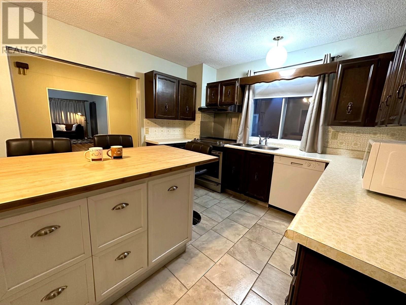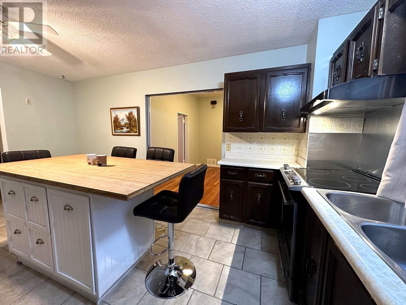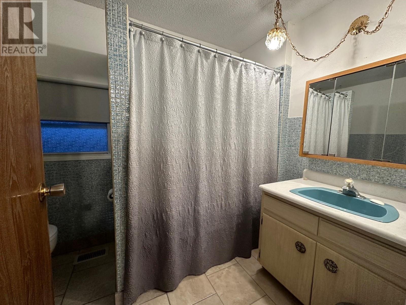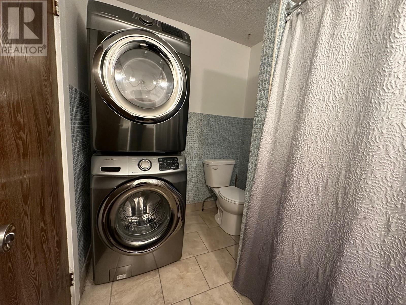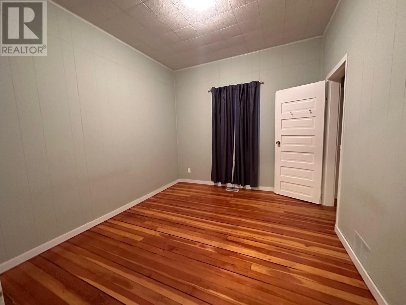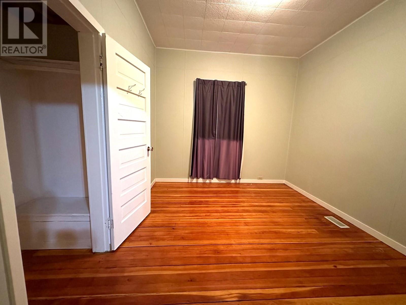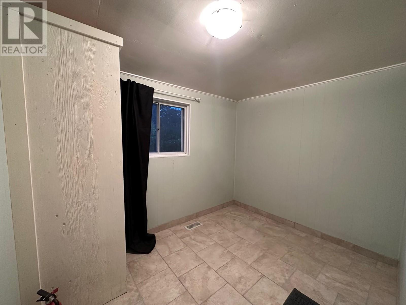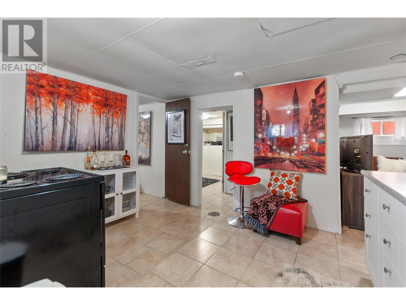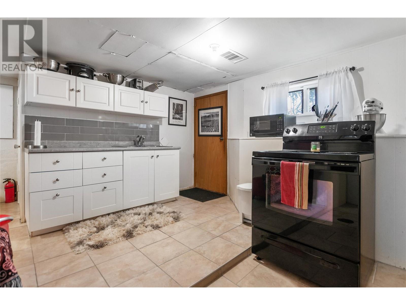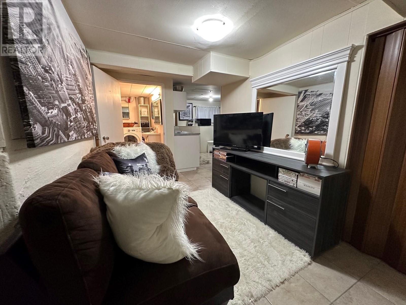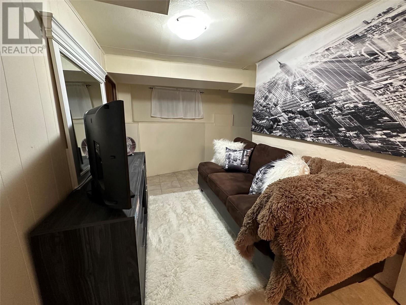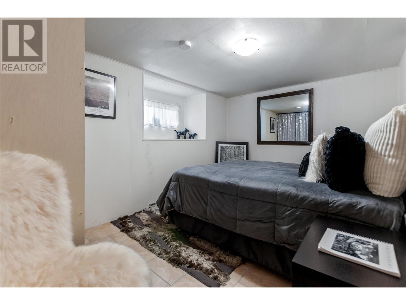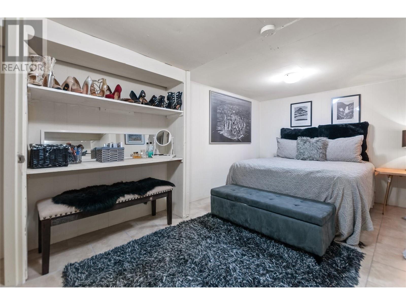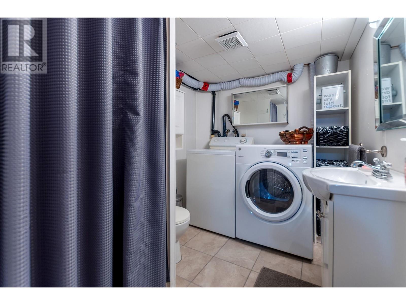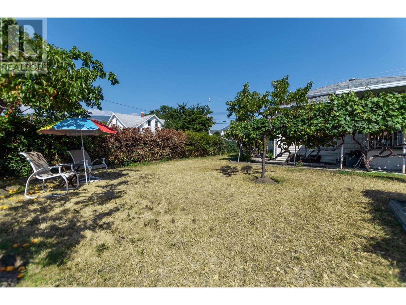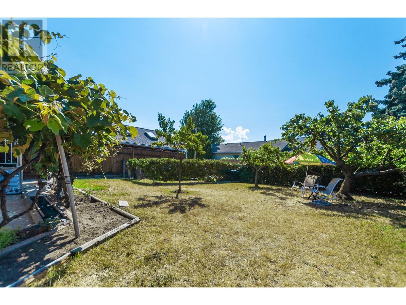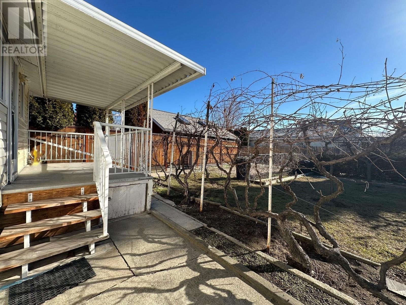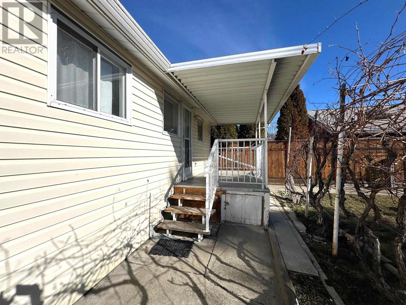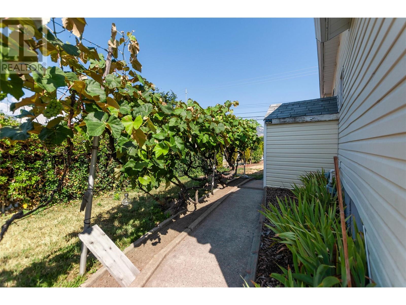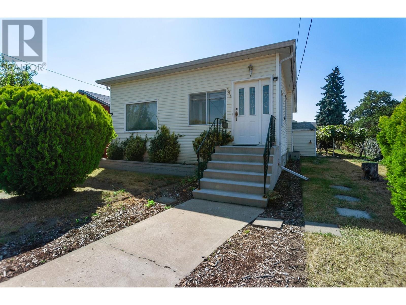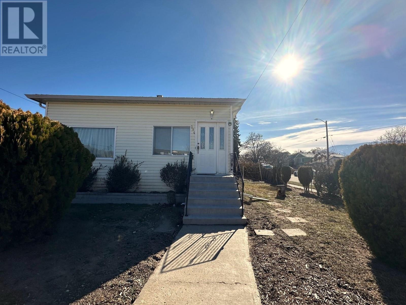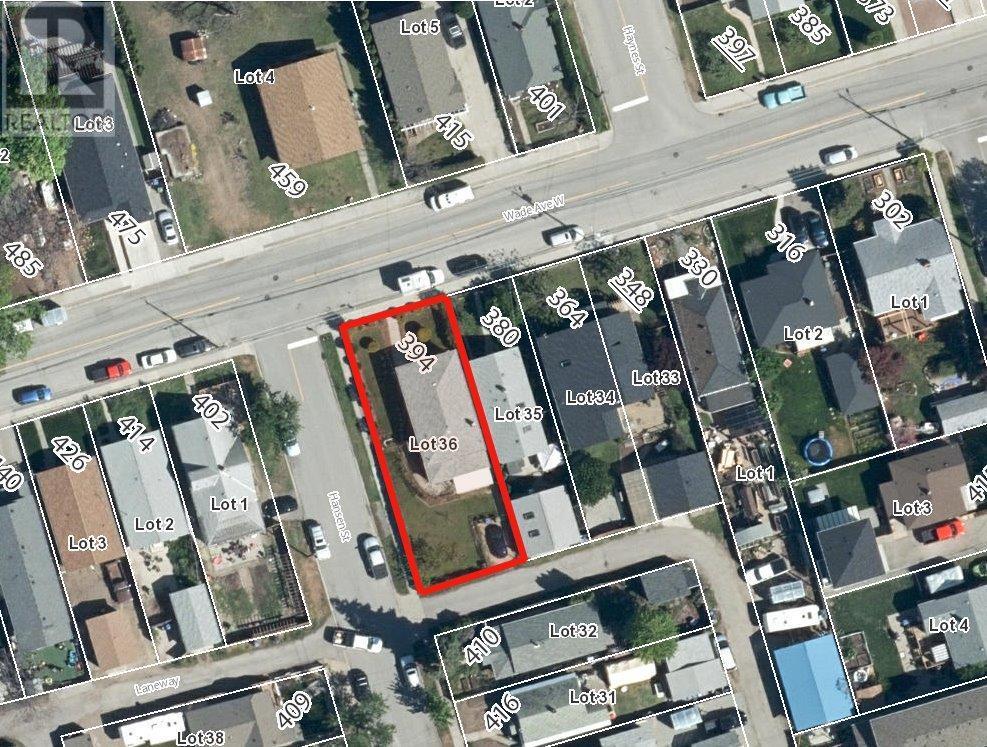394 WADE Avenue, Penticton
MLS® 10303061
This character-filled home is ready for QUICK POSSESSION, offering 3 bdrms, 2 full bths, & a blend of charm & versatility that is priced accordingly to make it your own! With high ceilings & original hardwood flooring, the residence boasts a classic appeal, updated stainless steel fridge, stove, & hood range, along with a notable upgrade to 200 AMP electrical service in the fall. The property features a spacious IN-LAW SUITE in the basement, complete with its own laundry & outside access, making it an attractive option for those seeking extra space or investors exploring rental opportunities, there's even potential to transform it into a 5 bdrm home! Situated on a generously sized, FENCED, CORNER LOT, the property imparts a sense of privacy with its fruit trees & garden areas. Currently zoned as ""RD2,"" it holds development potential, adding to its value. Location is a standout feature, just a short walk away from Okanagan Lake, downtown core, Casino, South Okanagan Event Center, community center, breweries, restaurants, & schools. Ample off-street parking, coupled with back lane access, offers flexibility, accommodating RV parking or extra vehicles. All measurements are approx. and should be verified by the Buyer if deemed important. (id:28299)Property Details
- Full Address:
- 394 WADE Avenue, Penticton, British Columbia
- Price:
- $ 624,900
- MLS Number:
- 10303061
- List Date:
- January 25th, 2024
- Neighbourhood:
- Main North
- Lot Size:
- 0.13 ac
- Year Built:
- 1945
- Taxes:
- $ 2,691
Interior Features
- Bedrooms:
- 3
- Bathrooms:
- 2
- Appliances:
- Washer, Refrigerator, Dishwasher, Range, Dryer
- Heating:
- Forced air, See remarks
Building Features
- Architectural Style:
- Ranch
- Storeys:
- 2
- Sewer:
- Municipal sewage system
- Water:
- Municipal water
- Roof:
- Asphalt shingle, Unknown
- Zoning:
- Unknown
- Exterior:
- Vinyl siding
- Garage:
- Other, RV, See Remarks
- Garage Spaces:
- 1
- Ownership Type:
- Freehold
- Taxes:
- $ 2,691
Floors
- Finished Area:
- 1970 sq.ft.
- Rooms:
Land
- View:
- Mountain view
- Lot Size:
- 0.13 ac
- Water Frontage Type:
- Other
Neighbourhood Features
- Amenities Nearby:
- Family Oriented
Ratings
Commercial Info
Agent: Shannon Simpson
Location
Mortgage Calculator +
Related Listings
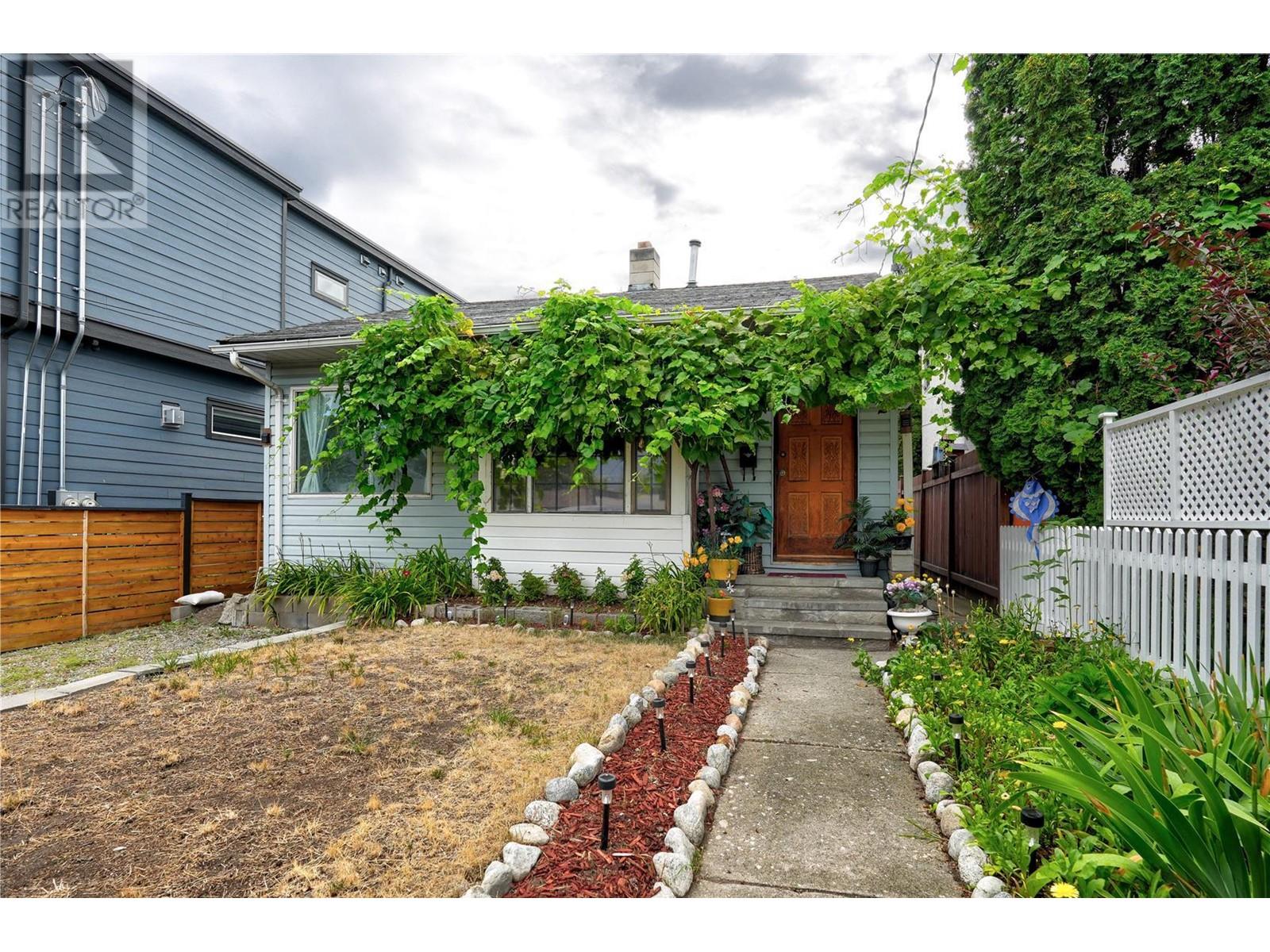 Active
Active
282 Van Horne Street, Penticton
$525,000MLS® 10286949
2 Beds
596 SqFt
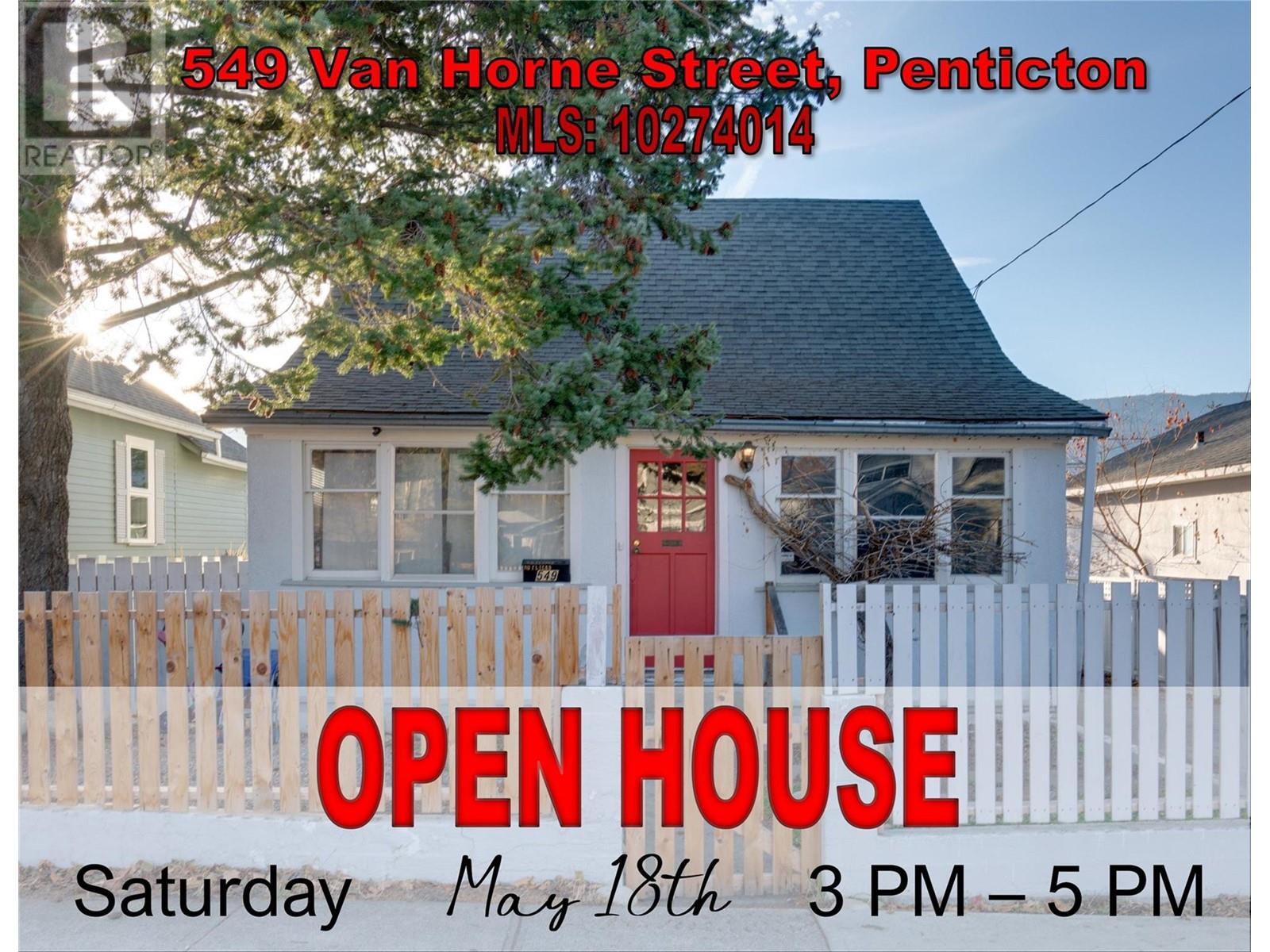 Active
Active
549 Van Horne Street, Penticton
$559,000MLS® 10288493
3 Beds
2 Baths
1233 SqFt
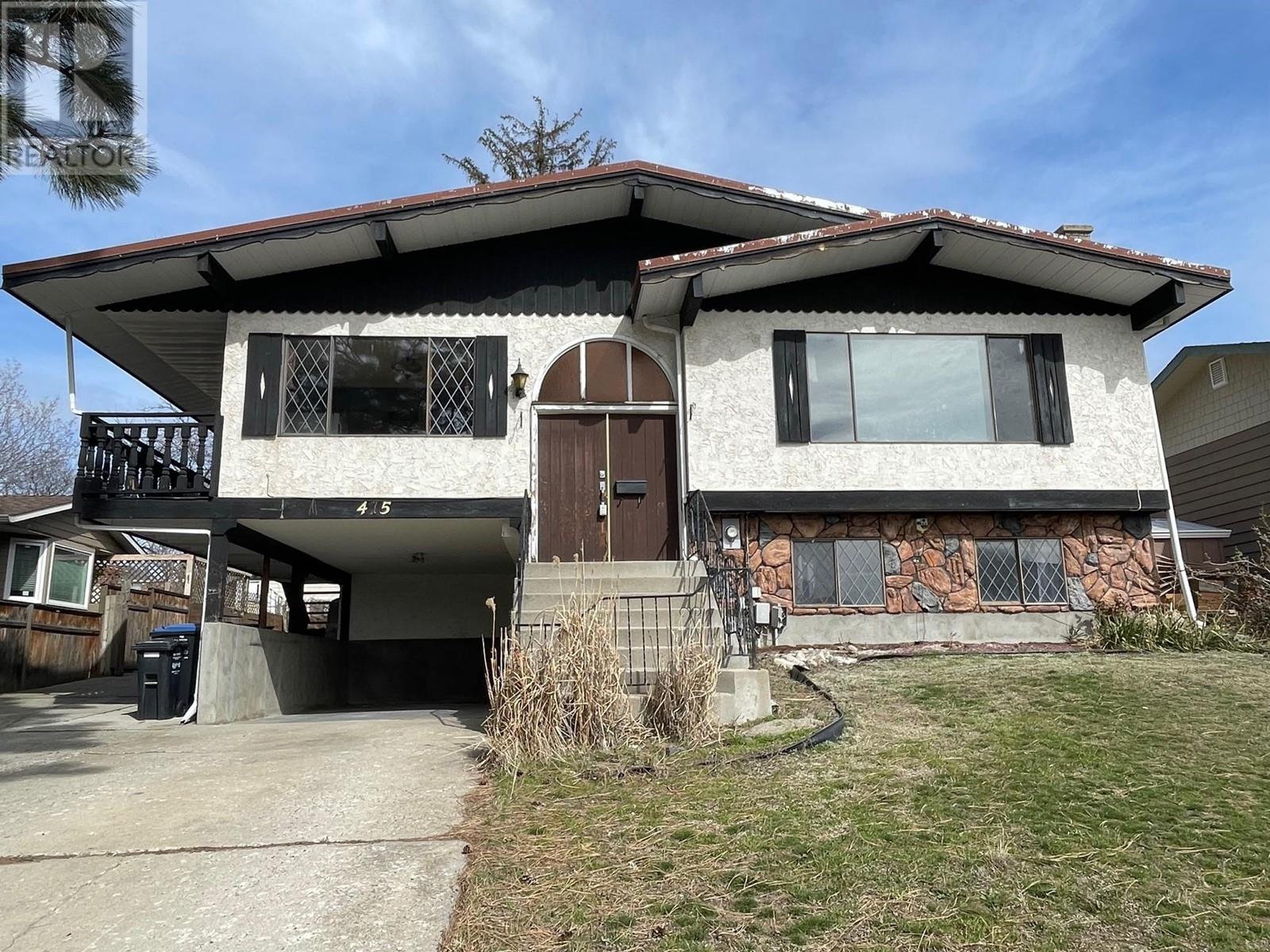 Active
Active
475 BALSAM Avenue, Penticton
$599,000MLS® 10302367
3 Beds
3 Baths
1363 SqFt
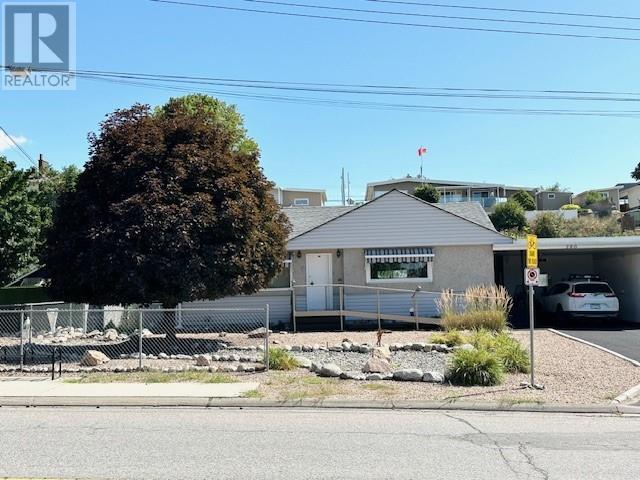 Active
Active
780 DUNCAN Avenue, Penticton
$599,900MLS® 10302746
2 Beds
2 Baths
1209 SqFt


