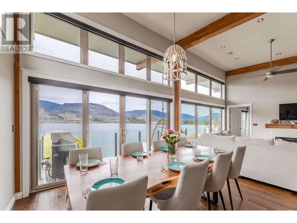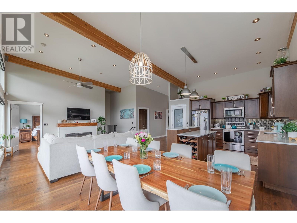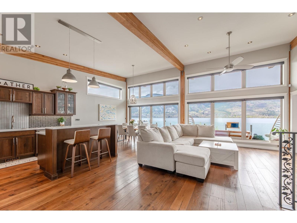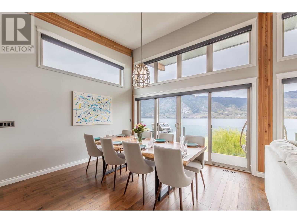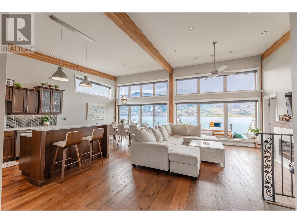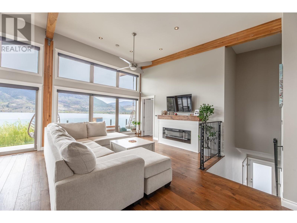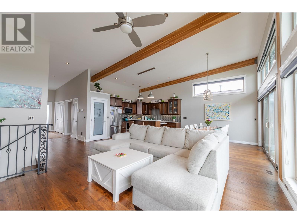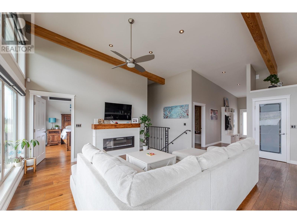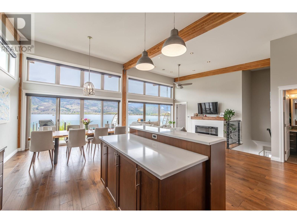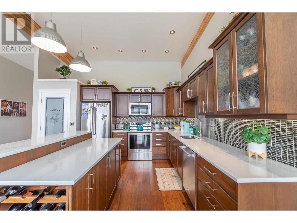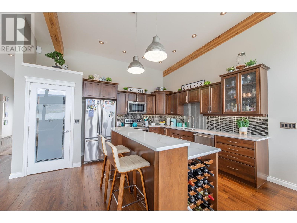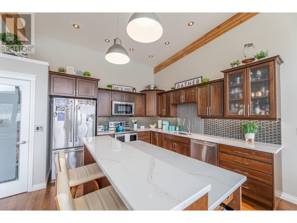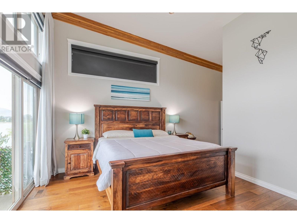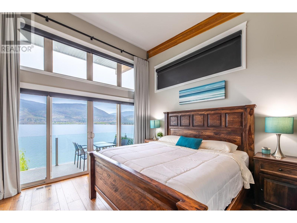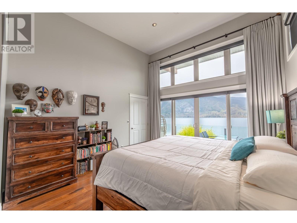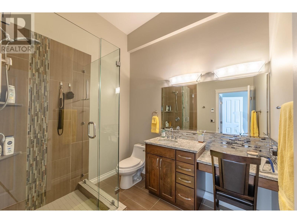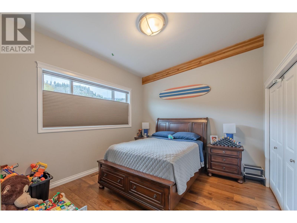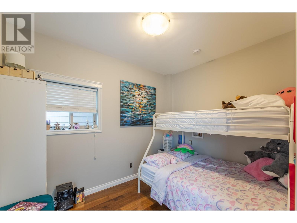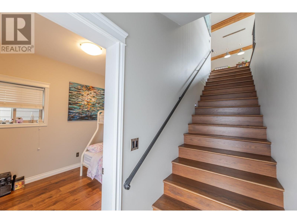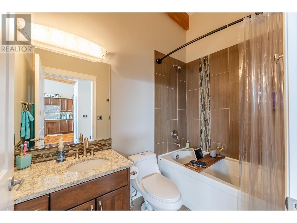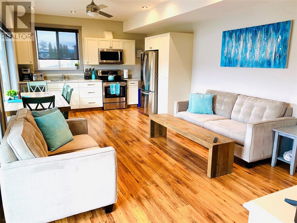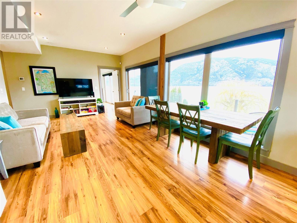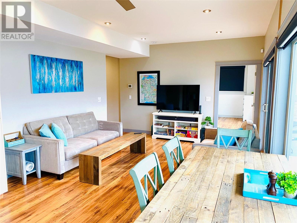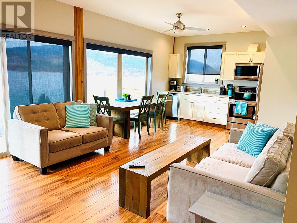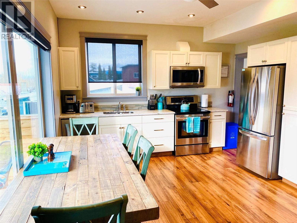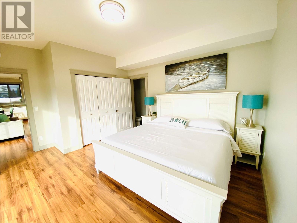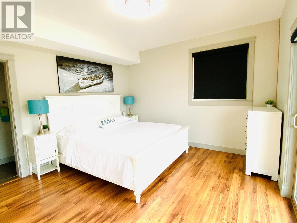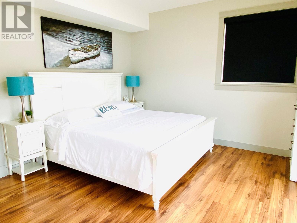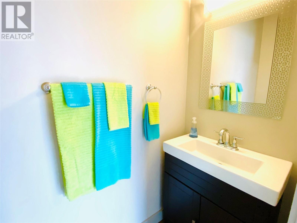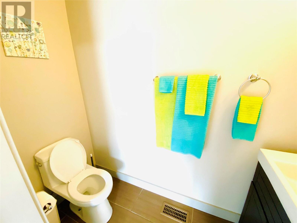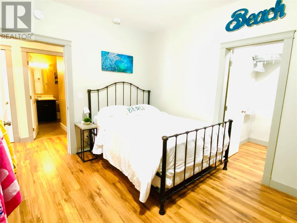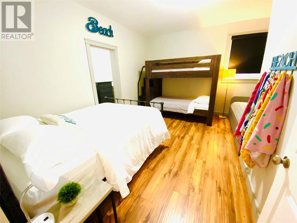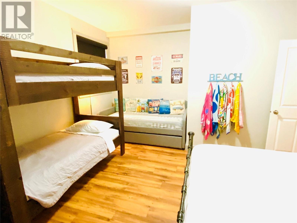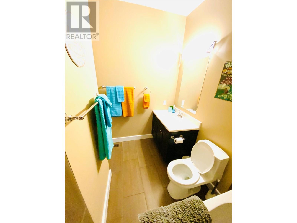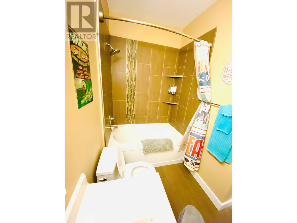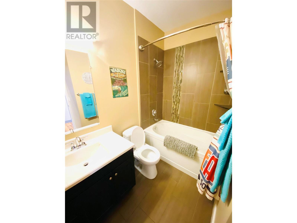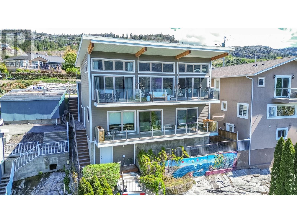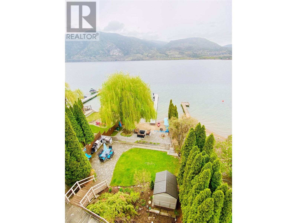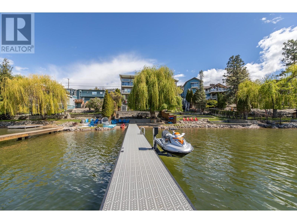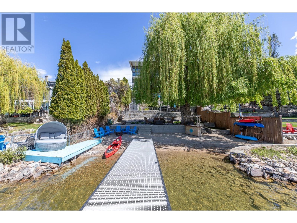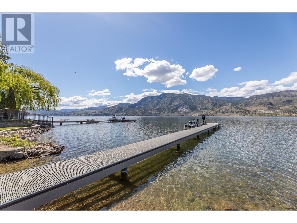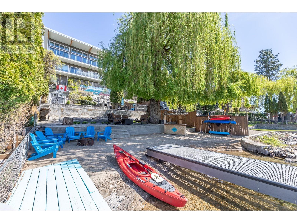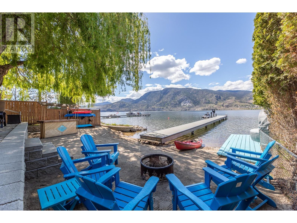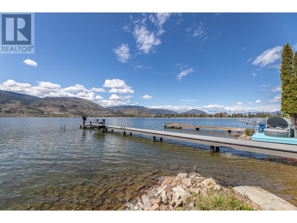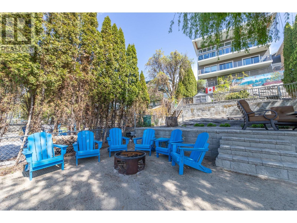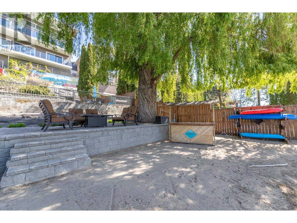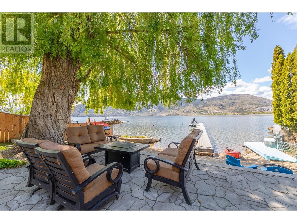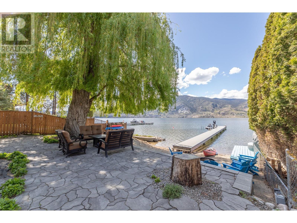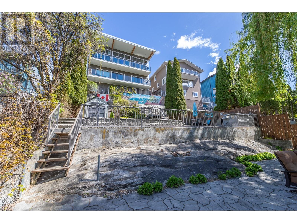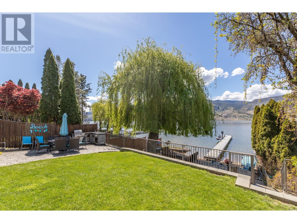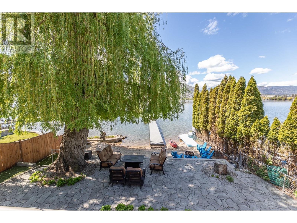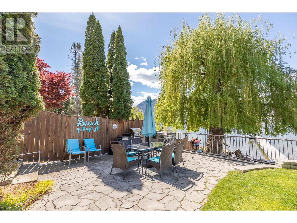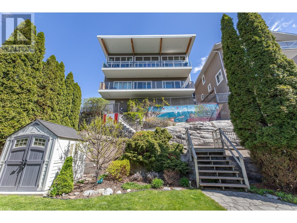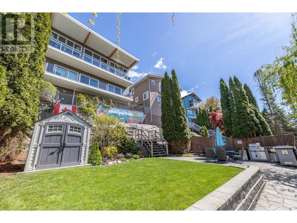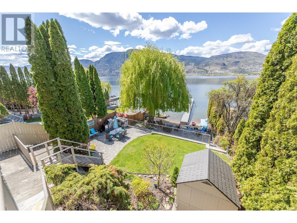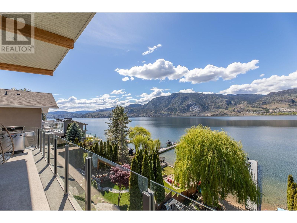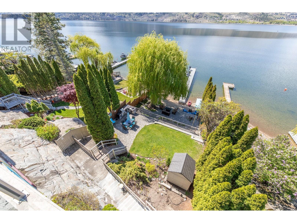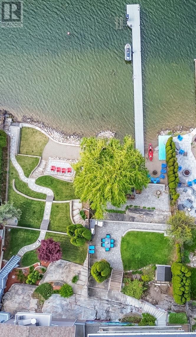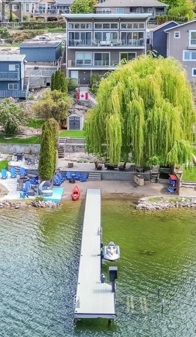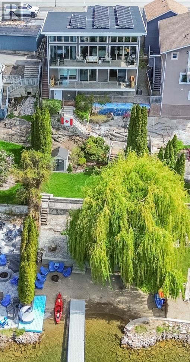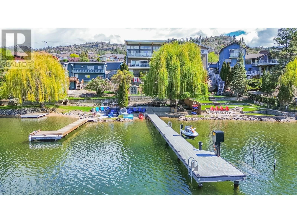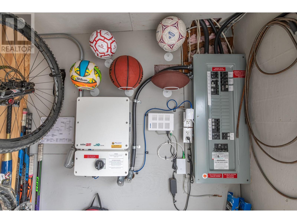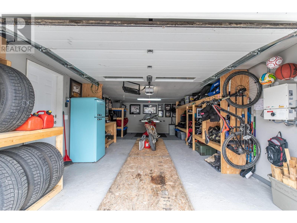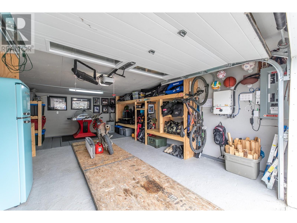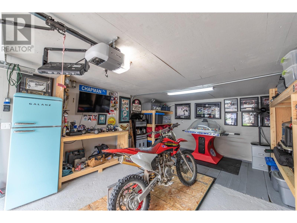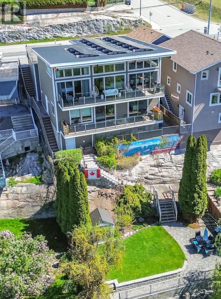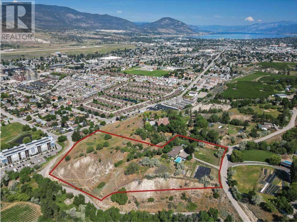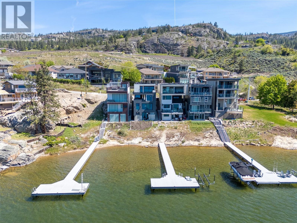4009 LAKESIDE Road, Penticton
MLS® 10311527
This is it! The perfect place to live the Okanagan lakefront lifestyle. This waterfront property with 50 ft of sandy beach boasts some of the best views of beautiful Skaha Lake and the surrounding hillside. The walk-in main level has a gourmet kitchen with open concept living space and wall to wall floor to ceiling windows that allow you to take in the breathtaking views from almost every room! Off the living room is a huge balcony to enjoy sunsets with a good book and a glass of wine. The second level is the perfect mortgage helper. With 2 beds and 2 baths. It sleeps 7 in its current setup, and has the same spectacular views that you will be enjoying in your private unit. Your guests will rave at how beautiful the property is and how much they are looking forward to their next visit! The lake front has an outdoor kitchen with a grassy garden area for the kids. There are lots of seating areas…under the willow tree for some shade or on the dock to watch nature swim by or simply relax around the fire table with friends. The private sandy beach is perfect for launching your paddle boards, kayaks or enjoying a swim. The professionally built dock complete with powered boat lift and a powered seedoo lift make lake life even more perfect. So many other features including SOLAR PANELS, remote control blinds, electric fireplace. Don't wait, this highly desirable property won’t last long. Call now for a viewing! (id:28299)Property Details
- Full Address:
- 4009 LAKESIDE Road, Penticton, British Columbia
- Price:
- $ 2,200,000
- MLS Number:
- 10311527
- List Date:
- May 1st, 2024
- Neighbourhood:
- Main South
- Lot Size:
- 0.16 ac
- Year Built:
- 2014
- Taxes:
- $ 8,738
Interior Features
- Bedrooms:
- 4
- Bathrooms:
- 4
- Appliances:
- Washer, Refrigerator, Dishwasher, Range, Dryer, Microwave
- Flooring:
- Tile, Hardwood
- Air Conditioning:
- Central air conditioning
- Heating:
- Forced air, See remarks
- Fireplaces:
- 1
- Fireplace Type:
- Electric, Unknown
- Basement:
- Full
Building Features
- Architectural Style:
- Contemporary
- Storeys:
- 2
- Sewer:
- Municipal sewage system
- Water:
- Municipal water
- Roof:
- Other, Unknown
- Zoning:
- Unknown
- Exterior:
- Composite Siding
- Garage:
- RV
- Garage Spaces:
- 1
- Ownership Type:
- Freehold
- Taxes:
- $ 8,738
Floors
- Finished Area:
- 2506 sq.ft.
- Rooms:
Land
- Lot Size:
- 0.16 ac
- Water Frontage Type:
- Waterfront on lake
Neighbourhood Features
Ratings
Commercial Info
Agent: Ted Chapman
Location
Mortgage Calculator +


