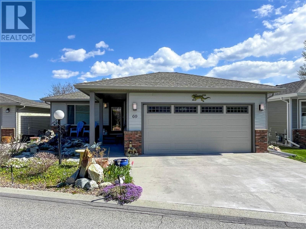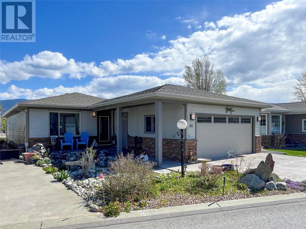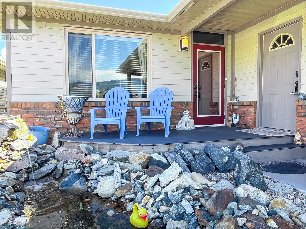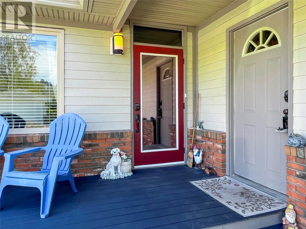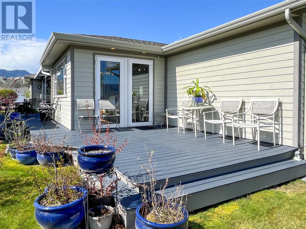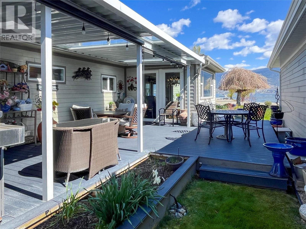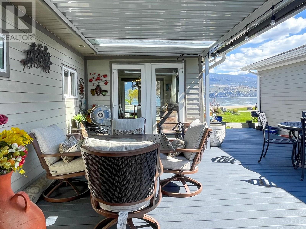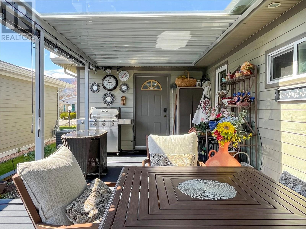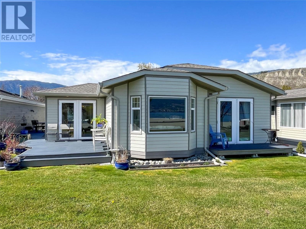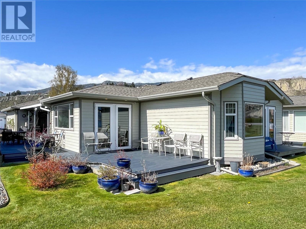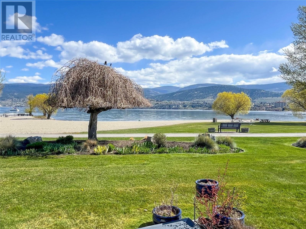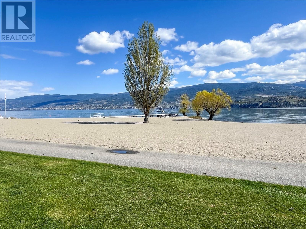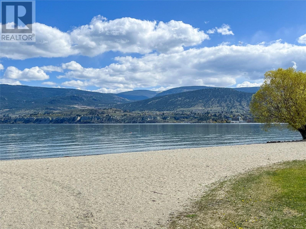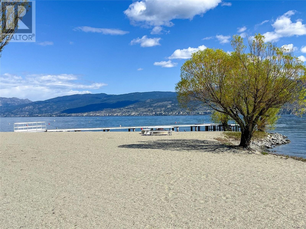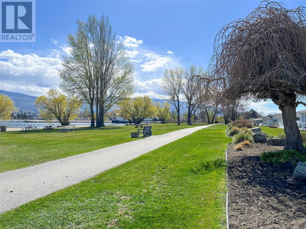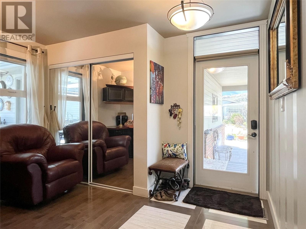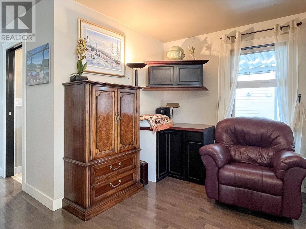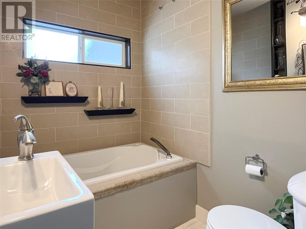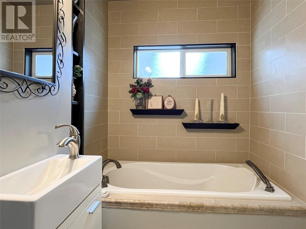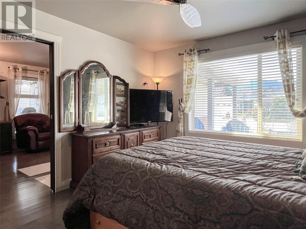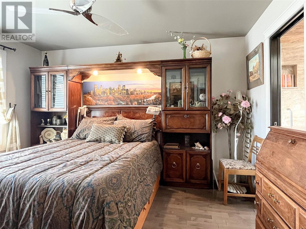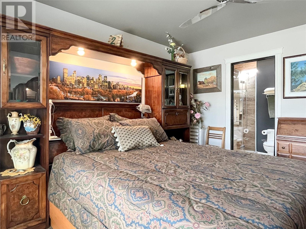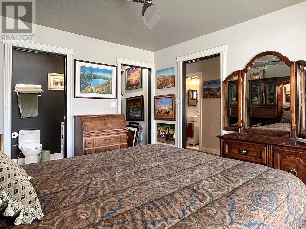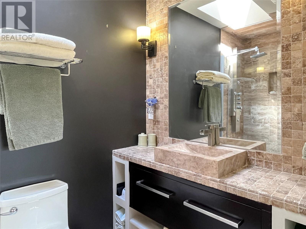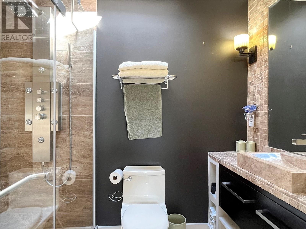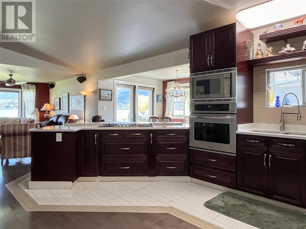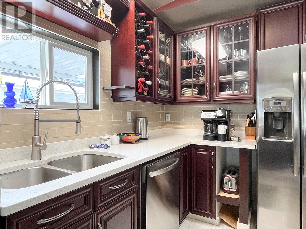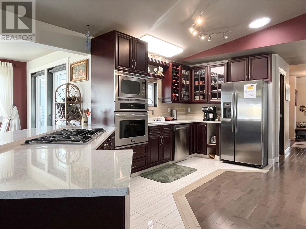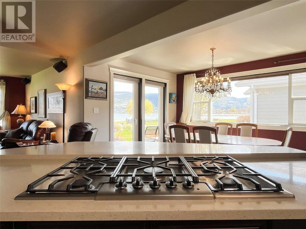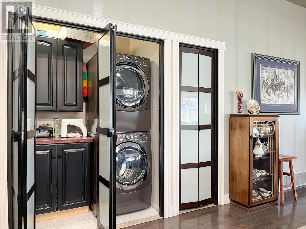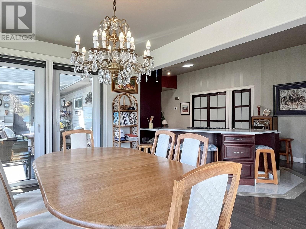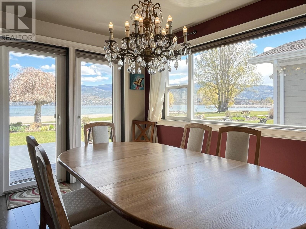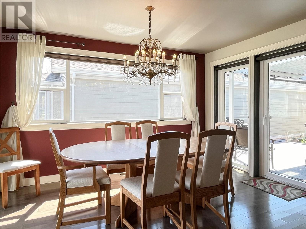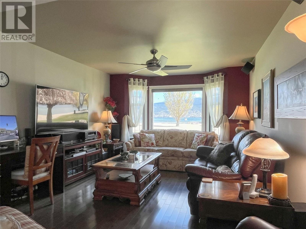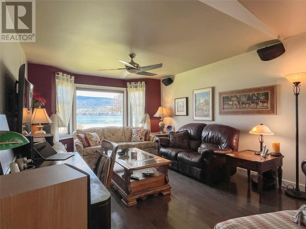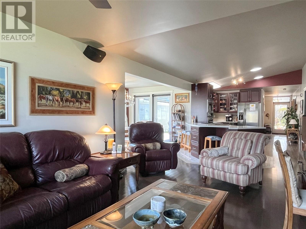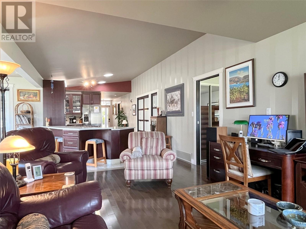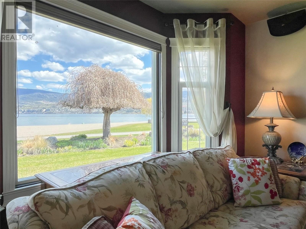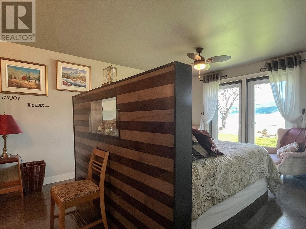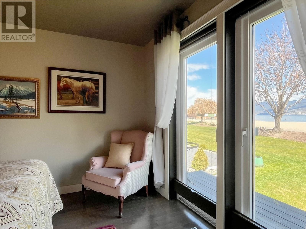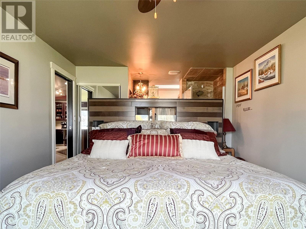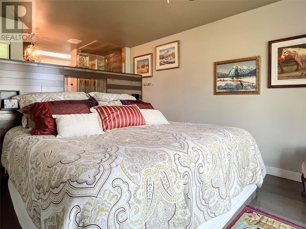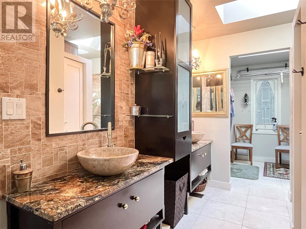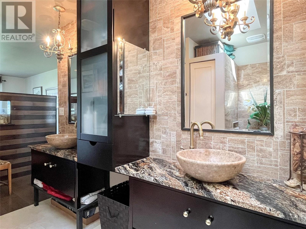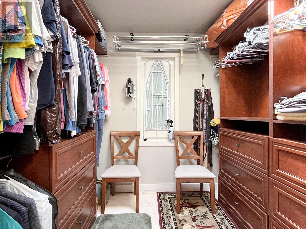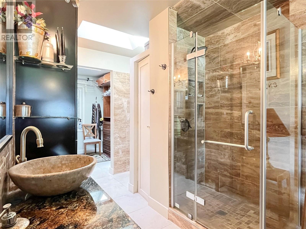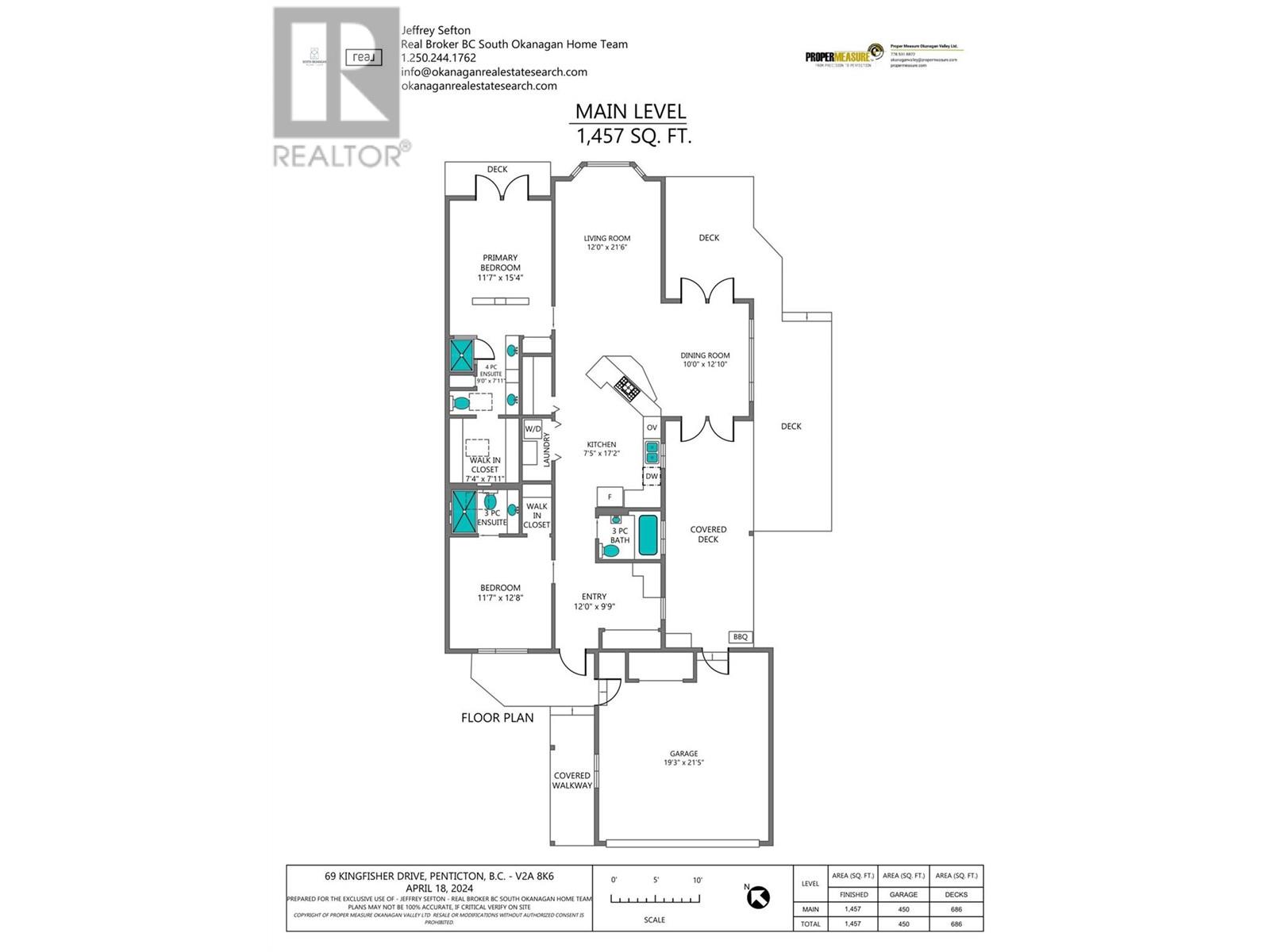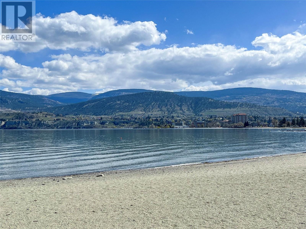69 Kingfisher Drive, Penticton
MLS® 10310319
Lakefront RANCHER with picturesque views and BEACHFRONT access just steps from your back door. Whether you're lounging on one of the 3 decks – a beach-view deck from the primary suite, a private deck at the side of the house and another beach-view deck off the dining room — or unwinding in the comfort of your open living area, the breathtaking scenery serves as a scenic backdrop to your daily life. The spacious open floor plan with vaulted ceilings and skylights features a gorgeous chefs’ kitchen with stainless steel appliances, gas stove, quartz countertops and plenty of cupboard space. The primary suite offers an ensuite bathroom with double sinks, bathtub, walk-in shower and a walk-in closet. The second bedroom also features an ensuite bathroom with walk-in shower. Just off the front entry way you will find a den. Enjoy the comfort of central air and the convenience of on-demand hot water. The two-car garage provides extra storage space. This is a prepaid lease to 2036 with a reasonable monthly maintenance fee of $220 and one pet is welcome. This gated community offers a clubhouse and activities as well as dock access. (id:28299)Property Details
- Full Address:
- 69 Kingfisher Drive, Penticton, British Columbia
- Price:
- $ 849,500
- MLS Number:
- 10310319
- List Date:
- April 19th, 2024
- Neighbourhood:
- Husula/West Bench/Sage Mesa
- Year Built:
- 1988
- Taxes:
- $ 3,608
Interior Features
- Bedrooms:
- 2
- Bathrooms:
- 3
- Appliances:
- Washer, Refrigerator, Dishwasher, Range, Dryer
- Flooring:
- Mixed Flooring
- Interior Features:
- Recreation Centre, Clubhouse
- Air Conditioning:
- Central air conditioning
- Heating:
- Forced air, See remarks
- Basement:
- Crawl space
Building Features
- Architectural Style:
- Ranch
- Storeys:
- 1
- Sewer:
- Municipal sewage system
- Water:
- Municipal water
- Roof:
- Asphalt shingle, Unknown
- Zoning:
- Single family dwelling
- Exterior:
- Composite Siding
- Garage:
- Attached Garage
- Garage Spaces:
- 2
- Taxes:
- $ 3,608
- Stata Fees:
- $ 220
Floors
- Finished Area:
- 1457 sq.ft.
- Rooms:
Land
- View:
- Lake view, Mountain view, View (panoramic)
Neighbourhood Features
- Amenities Nearby:
- Adult Oriented, Seniors Oriented, Recreational Facilities, Pets Allowed With Restrictions, Rentals Allowed
Ratings
Commercial Info
Agent: Jeffrey Sefton
Location
Mortgage Calculator +
Related Listings
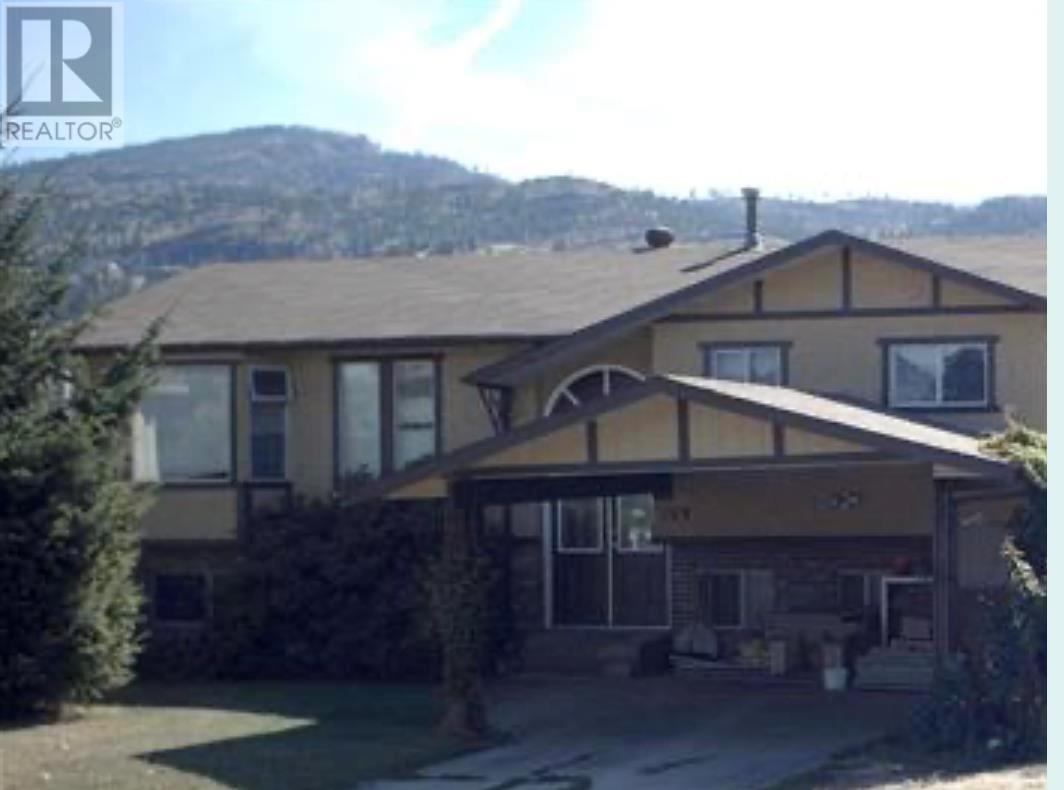 Active
Active
153 Murray Drive, Penticton
$760,000MLS® 10283307
7 Beds
3 Baths
2385 SqFt
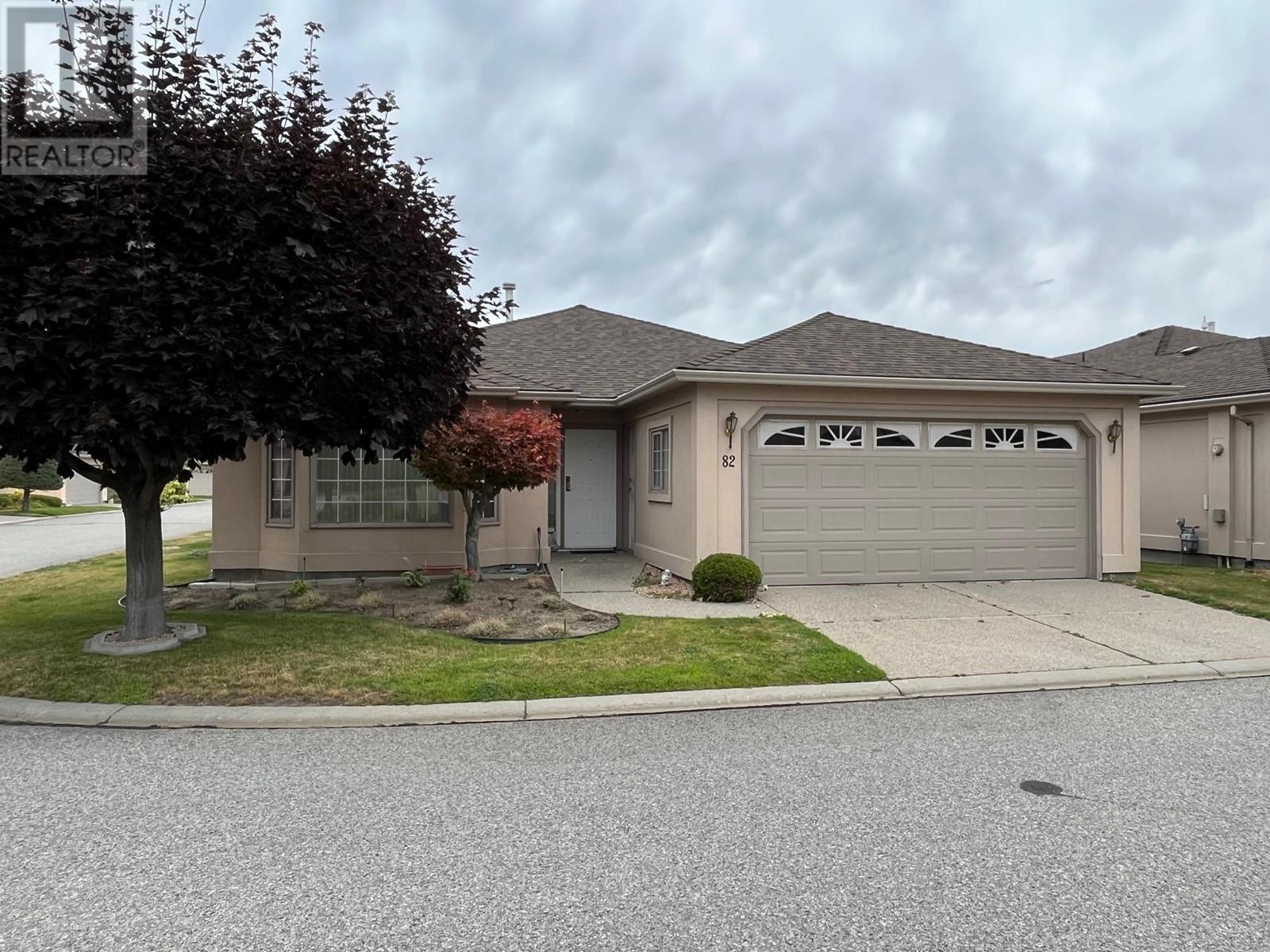 Active
Active
82 3333 South Main Street, Penticton
$749,900MLS® 10301883
2 Beds
2 Baths
1576 SqFt
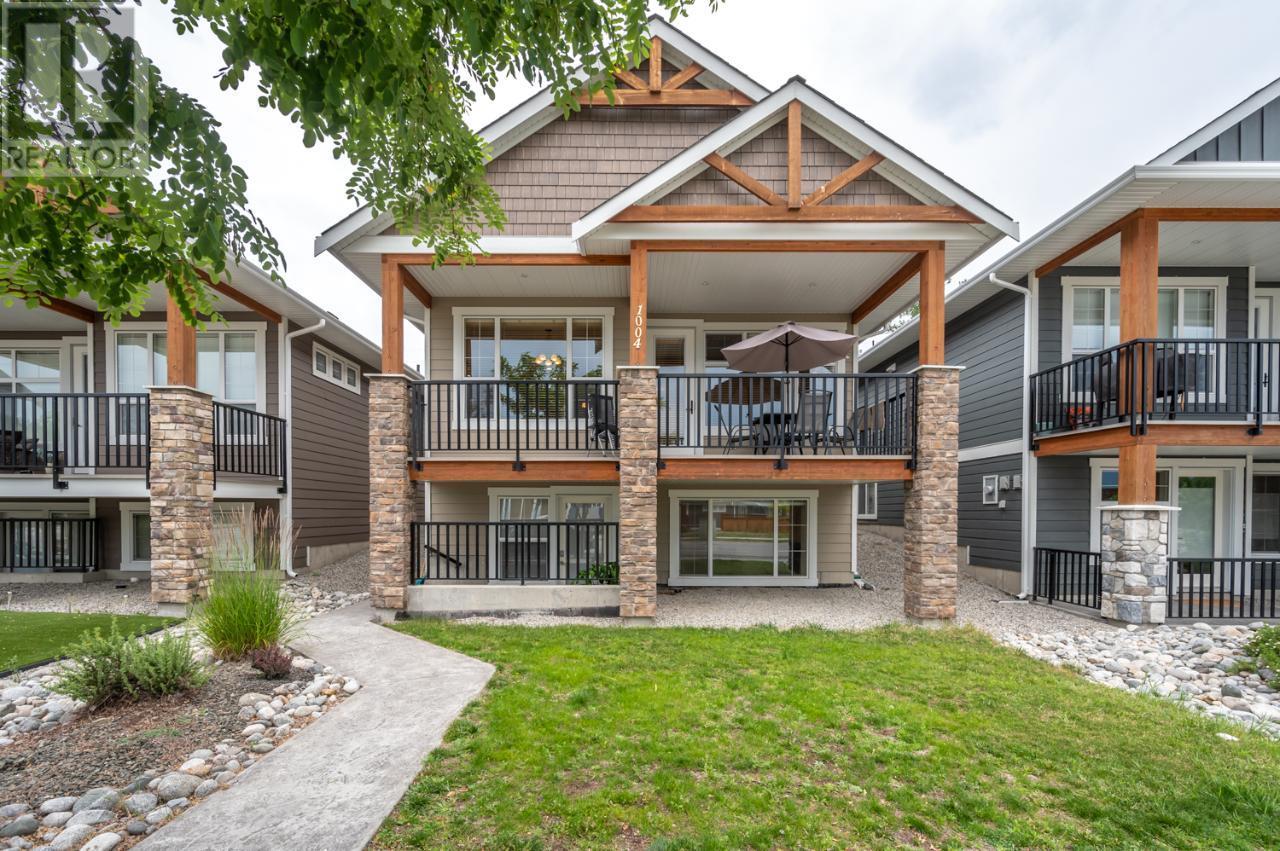 Active
Active
1004 HOLDEN Road, Penticton
$799,900MLS® 10302203
3 Beds
3 Baths
2098 SqFt
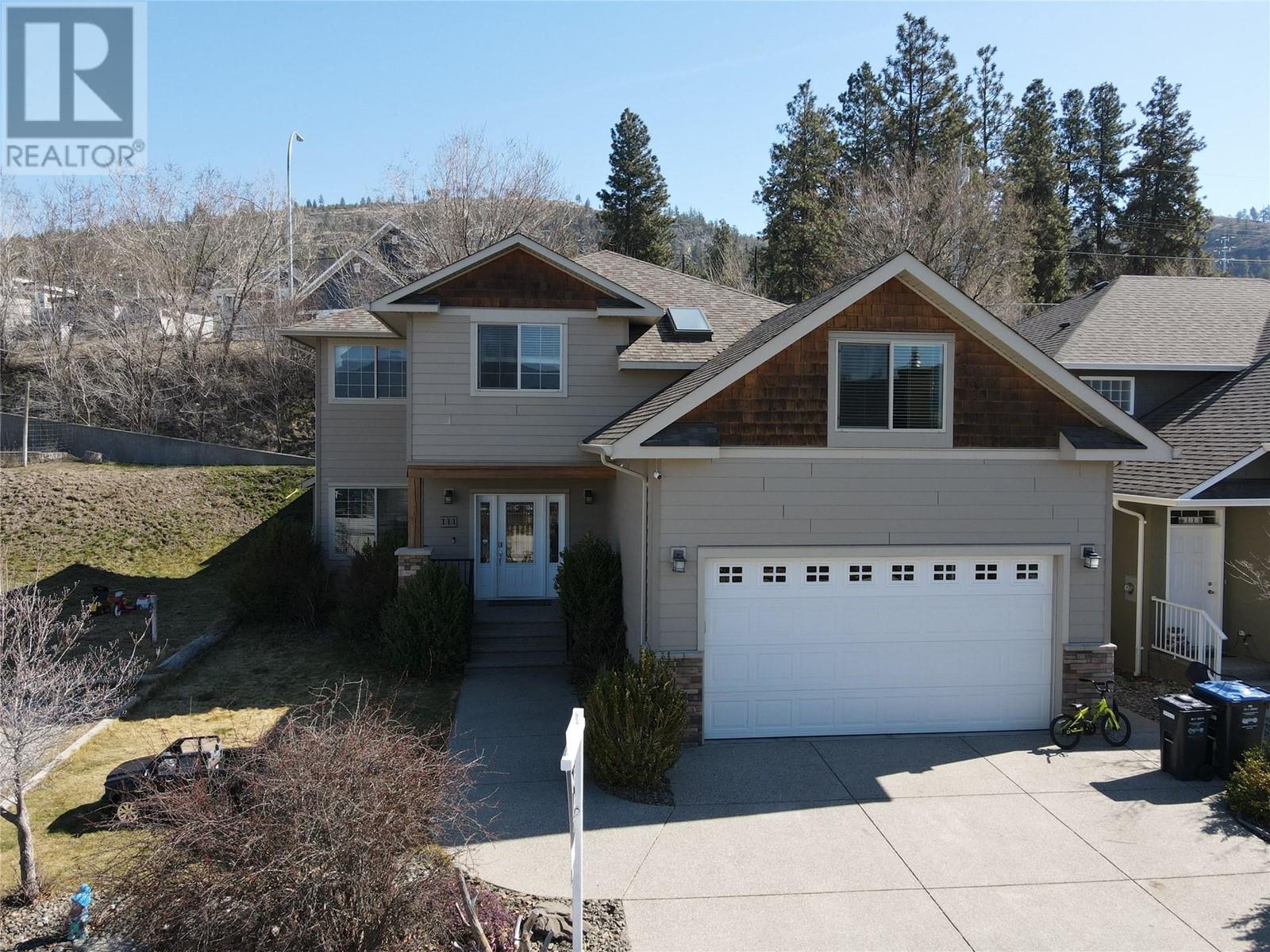 Active
Active
111 695 Pineview Road, Penticton
$799,000MLS® 10304029
3 Beds
3 Baths
2258 SqFt


